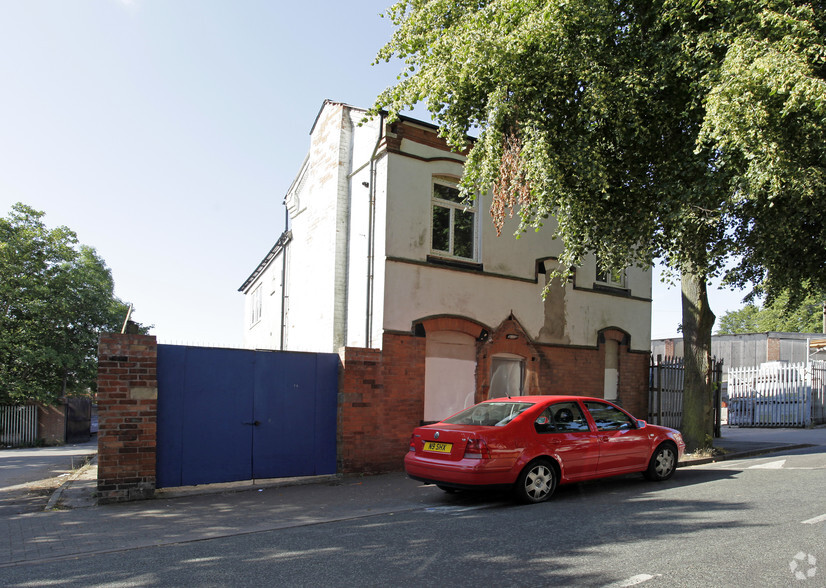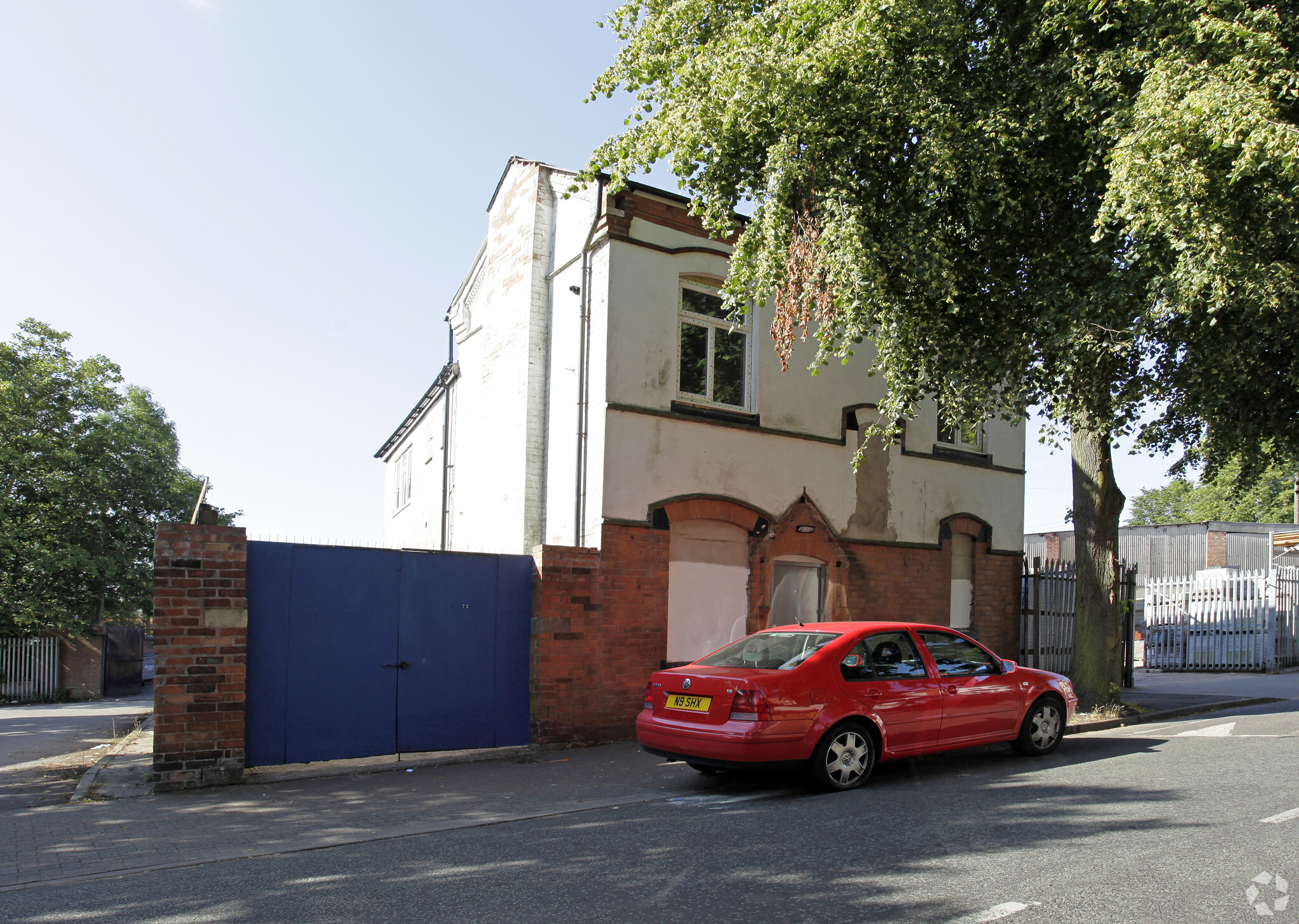
This feature is unavailable at the moment.
We apologize, but the feature you are trying to access is currently unavailable. We are aware of this issue and our team is working hard to resolve the matter.
Please check back in a few minutes. We apologize for the inconvenience.
- LoopNet Team
thank you

Your email has been sent!
10 Dawson Rd
Birmingham B21 9HS
Flex Property For Lease · 3,143 SF

HIGHLIGHTS
- The property is located close to its junction with Linwood Road that leads directly onto the A41 Soho Road and provides direct access to the B4100
- Junction 1 of the M5 motorway is located approximately 1.6 miles from the subject property
- Birmingham City Centre is located approximately 3 miles southeast from the premises.
PROPERTY OVERVIEW
The subject site comprises of a two-storey brick-built building with pitched tiled roof over located towards the front, with the ground floor used for a trade counter and storage of materials. Located towards the rear of the site is a single storey industrial unit of brick-built construction with a corrugated asbestos sheet roof over. Access is via two separate manual roller shutters. Internally, the unit has a solid concrete floor, full height brick walls and strip fluorescent lights. The building has an eaves height of approximately 4.5m. Externally, the property benefits from a large surfaced concrete yard.

