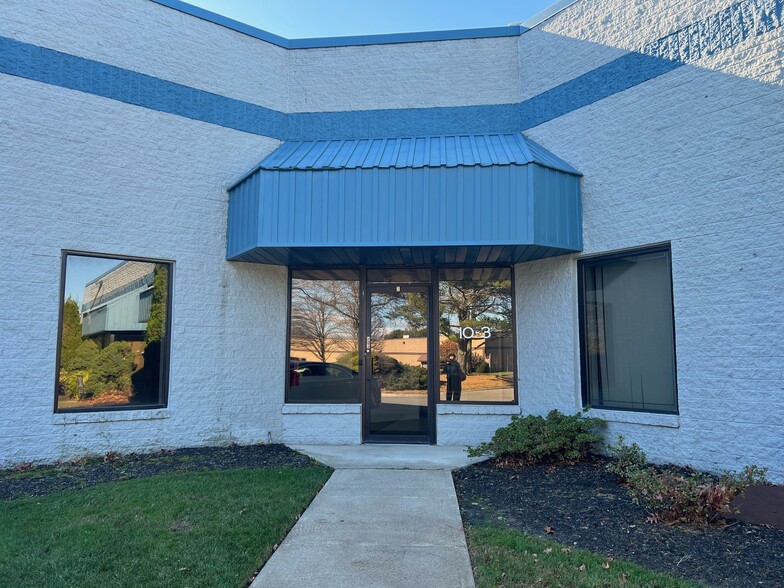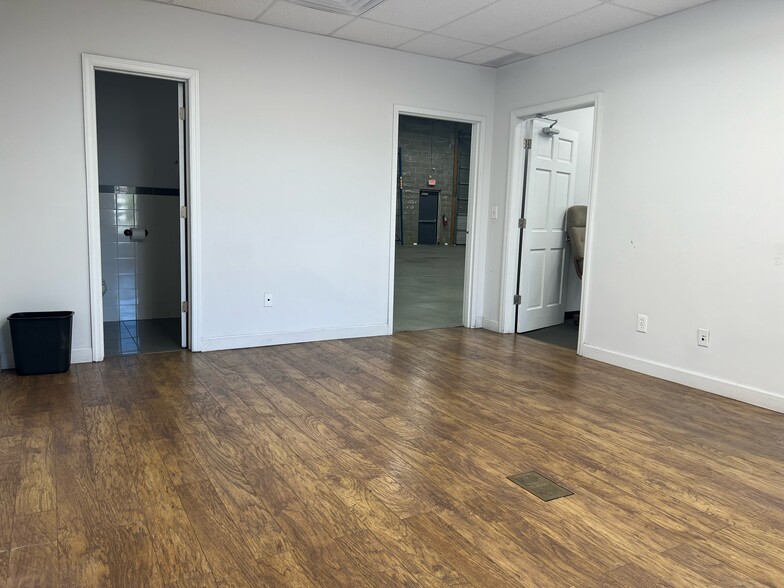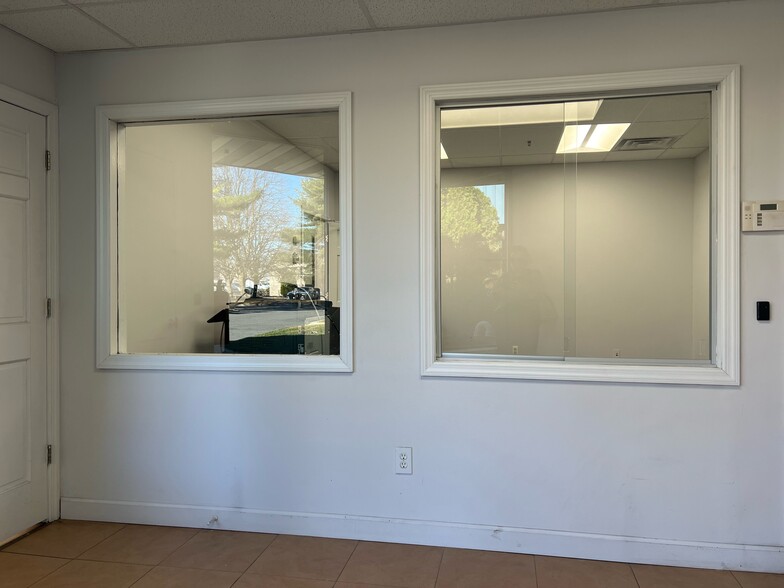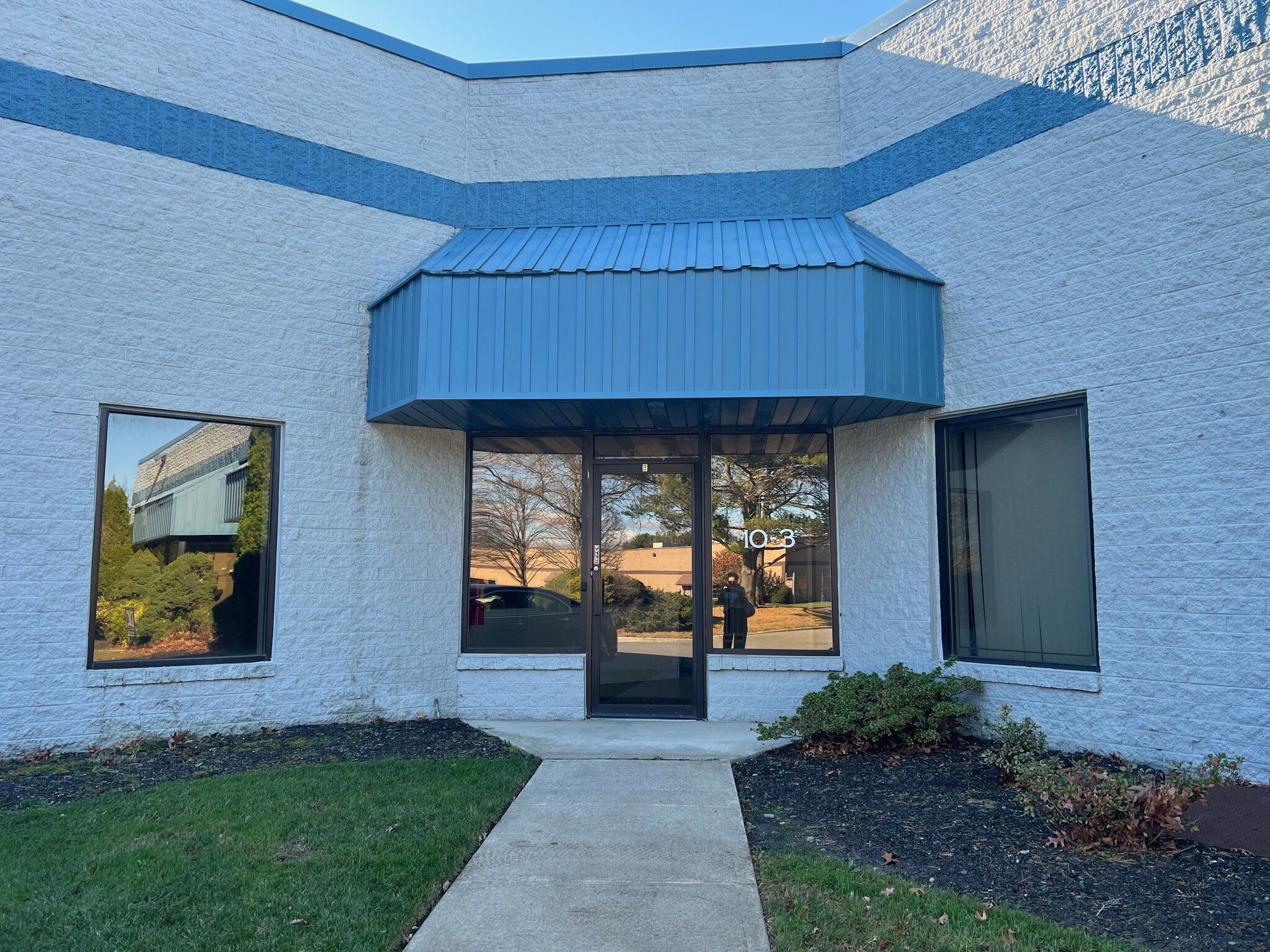
This feature is unavailable at the moment.
We apologize, but the feature you are trying to access is currently unavailable. We are aware of this issue and our team is working hard to resolve the matter.
Please check back in a few minutes. We apologize for the inconvenience.
- LoopNet Team
thank you

Your email has been sent!
10 Drew Ct
4,000 SF of Industrial Space Available in Ronkonkoma, NY 11779



Features
all available space(1)
Display Rental Rate as
- Space
- Size
- Term
- Rental Rate
- Space Use
- Condition
- Available
This impressive condo warehouse/office space offers a seamless blend of modern functionality and elegant design, ideal for a professional business setting. The front of the building features a striking glass entrance that opens into a welcoming waiting area, leading to a spacious reception room where clients and visitors can comfortably check-in or await appointments. The interior boasts multiple office rooms, each well-lit and designed for productivity, making it an ideal setup for teams or departments requiring separate workspaces. A pristine kitchenette provides a convenient spot for preparing snacks and beverages, while two well-maintained bathrooms add to the space’s convenience and practicality. The expansive high ceiling warehouse in the rear, with ample storage capacity, is complemented by a large docking door for efficient loading and unloading operations. This warehouse area is perfect for businesses that need to accommodate inventory, equipment, or other materials, ensuring that daily operations run smoothly. Throughout, the space is in good condition, reflecting meticulous upkeep and quality finishes that lend a polished, professional ambiance.
- Sublease space available from current tenant
- 1 Loading Dock
- Listed rate may not include certain utilities, building services and property expenses
| Space | Size | Term | Rental Rate | Space Use | Condition | Available |
| 1st Floor - 3 | 4,000 SF | Negotiable | $17.70 /SF/YR $1.48 /SF/MO $70,800 /YR $5,900 /MO | Industrial | Partial Build-Out | 30 Days |
1st Floor - 3
| Size |
| 4,000 SF |
| Term |
| Negotiable |
| Rental Rate |
| $17.70 /SF/YR $1.48 /SF/MO $70,800 /YR $5,900 /MO |
| Space Use |
| Industrial |
| Condition |
| Partial Build-Out |
| Available |
| 30 Days |
1st Floor - 3
| Size | 4,000 SF |
| Term | Negotiable |
| Rental Rate | $17.70 /SF/YR |
| Space Use | Industrial |
| Condition | Partial Build-Out |
| Available | 30 Days |
This impressive condo warehouse/office space offers a seamless blend of modern functionality and elegant design, ideal for a professional business setting. The front of the building features a striking glass entrance that opens into a welcoming waiting area, leading to a spacious reception room where clients and visitors can comfortably check-in or await appointments. The interior boasts multiple office rooms, each well-lit and designed for productivity, making it an ideal setup for teams or departments requiring separate workspaces. A pristine kitchenette provides a convenient spot for preparing snacks and beverages, while two well-maintained bathrooms add to the space’s convenience and practicality. The expansive high ceiling warehouse in the rear, with ample storage capacity, is complemented by a large docking door for efficient loading and unloading operations. This warehouse area is perfect for businesses that need to accommodate inventory, equipment, or other materials, ensuring that daily operations run smoothly. Throughout, the space is in good condition, reflecting meticulous upkeep and quality finishes that lend a polished, professional ambiance.
- Sublease space available from current tenant
- Listed rate may not include certain utilities, building services and property expenses
- 1 Loading Dock
Property Overview
This impressive condo warehouse/office space offers a seamless blend of modern functionality and elegant design, ideal for a professional business setting. The front of the building features a striking glass entrance that opens into a welcoming waiting area, leading to a spacious reception room where clients and visitors can comfortably check-in or await appointments. The interior boasts multiple office rooms, each well-lit and designed for productivity, making it an ideal setup for teams or departments requiring separate workspaces. A pristine kitchenette provides a convenient spot for preparing snacks and beverages, while two well-maintained bathrooms add to the space’s convenience and practicality. The expansive high ceiling warehouse in the rear, with ample storage capacity, is complemented by a large docking door for efficient loading and unloading operations. This warehouse area is perfect for businesses that need to accommodate inventory, equipment, or other materials, ensuring that daily operations run smoothly. Throughout, the space is in good condition, reflecting meticulous upkeep and quality finishes that lend a polished, professional ambiance.
Warehouse FACILITY FACTS
Presented by

10 Drew Ct
Hmm, there seems to have been an error sending your message. Please try again.
Thanks! Your message was sent.







