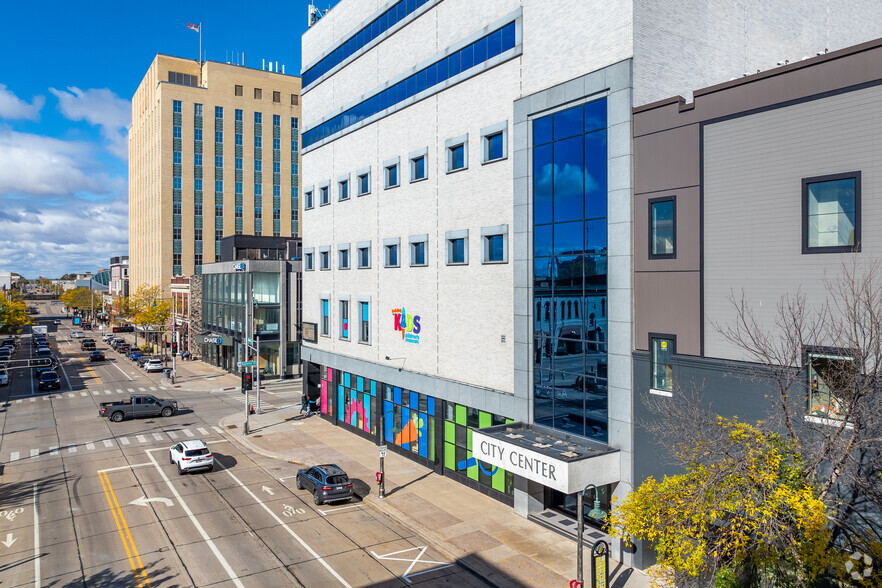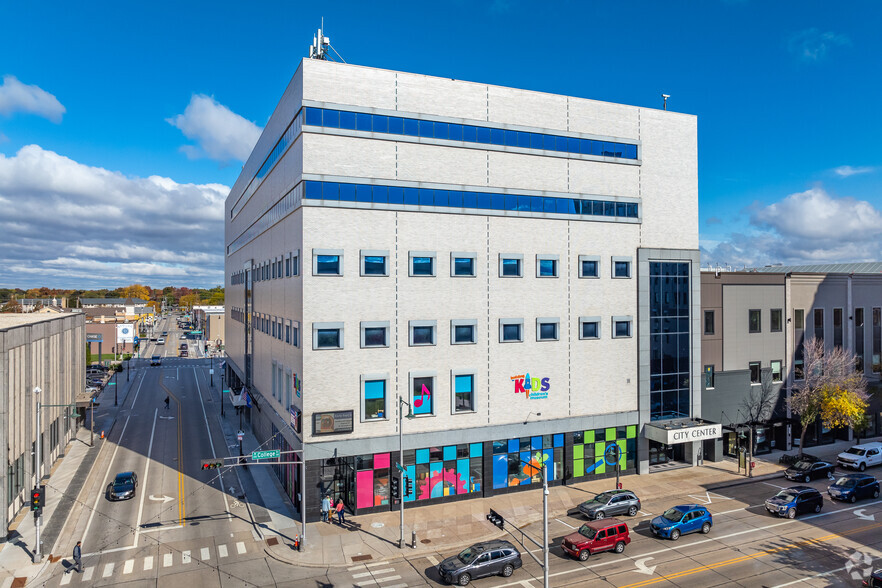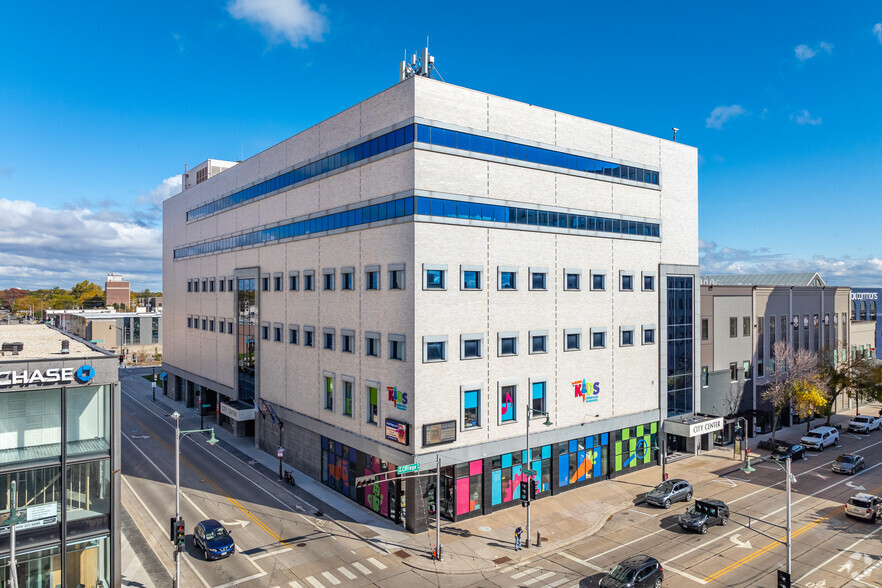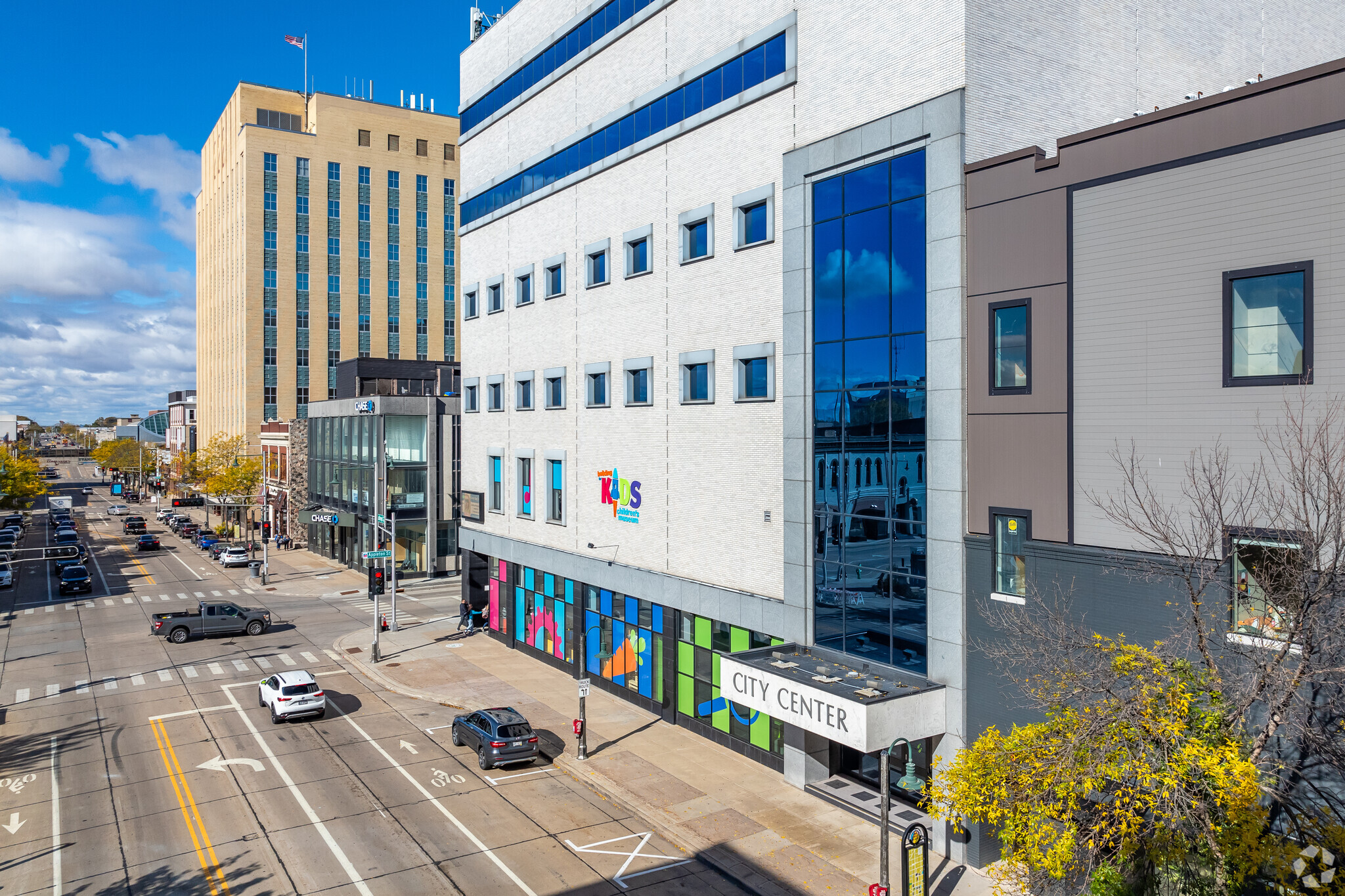
This feature is unavailable at the moment.
We apologize, but the feature you are trying to access is currently unavailable. We are aware of this issue and our team is working hard to resolve the matter.
Please check back in a few minutes. We apologize for the inconvenience.
- LoopNet Team
thank you

Your email has been sent!
100 W College Ave
5,000 - 25,307 SF of Office Space Available in Appleton, WI 54911





Highlights
- Readily available office condo offering flexible office layouts with private and open spaces, conference rooms, break rooms, and on-site parking.
- Located in the heart of Downtown Appleton, a vibrant area with a mix of businesses, walkable restaurants, and cultural attractions.
- Excellent visibility and convenient access to several major highways, such as Interstate 41 and US Highway 10.
- Notable landmarks include Lawrence University, the Hearthstone Historic House Museum, and the Fox Cities performing Arts Center.
all available space(1)
Display Rental Rate as
- Space
- Size
- Term
- Rental Rate
- Space Use
- Condition
- Available
Discover an unparalleled office experience in the heart of Appleton, Wisconsin's City Center. This impressive 25,307 square foot office suite on the 4th floor offers a blend of functionality and sophistication. Nestled within the expansive layout are five private offices strategically positioned to harness abundant natural light, fostering an invigorating work environment. Complementing this arrangement, two private offices at each end of the suite serve as versatile spaces for executive use or intimate conferences. Equipped to enhance productivity, the suite features essential amenities including a convenient breakroom with vending facilities, a dedicated computer room, and a generously sized conference room adaptable for various purposes, be it large meetings or a dynamic open office layout. Upon stepping out of the elevators, visitors are warmly welcomed into the lobby, flanked by two discreet offices ideal for private discussions. Adjacent to the restroom facilities, a coat rack area and an additional conference room offer added convenience and functionality. Designed with comfort and efficiency in mind, the space boasts wall-to-wall carpeting and a dropped ceiling system, ensuring optimal acoustic control for a focused work environment. Explore the potential of this premier office suite to elevate your business endeavors in Appleton's thriving City Center.
- Lease rate does not include utilities, property expenses or building services
- Mostly Open Floor Plan Layout
- 3 Conference Rooms
- Reception Area
- Elevator Access
- Corner Space
- Natural Light
- Open-Plan
- On-site parking for tenant convenience.
- Fully Built-Out as Standard Office
- 7 Private Offices
- Central Air Conditioning
- Kitchen
- Fully Carpeted
- Drop Ceilings
- Demised WC facilities
- Great city views and great natural light.
- Open Office layout, employee breakrooms.
| Space | Size | Term | Rental Rate | Space Use | Condition | Available |
| 4th Floor, Ste 4th Floor | 5,000-25,307 SF | Negotiable | $13.24 /SF/YR $1.10 /SF/MO $335,065 /YR $27,922 /MO | Office | Full Build-Out | Now |
4th Floor, Ste 4th Floor
| Size |
| 5,000-25,307 SF |
| Term |
| Negotiable |
| Rental Rate |
| $13.24 /SF/YR $1.10 /SF/MO $335,065 /YR $27,922 /MO |
| Space Use |
| Office |
| Condition |
| Full Build-Out |
| Available |
| Now |
4th Floor, Ste 4th Floor
| Size | 5,000-25,307 SF |
| Term | Negotiable |
| Rental Rate | $13.24 /SF/YR |
| Space Use | Office |
| Condition | Full Build-Out |
| Available | Now |
Discover an unparalleled office experience in the heart of Appleton, Wisconsin's City Center. This impressive 25,307 square foot office suite on the 4th floor offers a blend of functionality and sophistication. Nestled within the expansive layout are five private offices strategically positioned to harness abundant natural light, fostering an invigorating work environment. Complementing this arrangement, two private offices at each end of the suite serve as versatile spaces for executive use or intimate conferences. Equipped to enhance productivity, the suite features essential amenities including a convenient breakroom with vending facilities, a dedicated computer room, and a generously sized conference room adaptable for various purposes, be it large meetings or a dynamic open office layout. Upon stepping out of the elevators, visitors are warmly welcomed into the lobby, flanked by two discreet offices ideal for private discussions. Adjacent to the restroom facilities, a coat rack area and an additional conference room offer added convenience and functionality. Designed with comfort and efficiency in mind, the space boasts wall-to-wall carpeting and a dropped ceiling system, ensuring optimal acoustic control for a focused work environment. Explore the potential of this premier office suite to elevate your business endeavors in Appleton's thriving City Center.
- Lease rate does not include utilities, property expenses or building services
- Fully Built-Out as Standard Office
- Mostly Open Floor Plan Layout
- 7 Private Offices
- 3 Conference Rooms
- Central Air Conditioning
- Reception Area
- Kitchen
- Elevator Access
- Fully Carpeted
- Corner Space
- Drop Ceilings
- Natural Light
- Demised WC facilities
- Open-Plan
- Great city views and great natural light.
- On-site parking for tenant convenience.
- Open Office layout, employee breakrooms.
Property Overview
100 W College Avenue offers the unique opportunity to own and occupy an exceptional office condo at the epicenter of Downtown Appleton. This fourth-floor, 25,307-square-foot condo comprises flexible office layouts with private and open spaces, conference rooms, break rooms, and a reception area. About 2,498 square feet of storage is also available. The expansive layout encourages collaboration and innovation, making it an ideal environment for businesses looking to foster a dynamic and productive work culture. Tenants have access to ample parking with over 500 spaces on-site. The property's positioning along the main commercial corridor of College Avenue grants it superior connectivity and visibility to enhance its efficacy for a wide range of uses. College Avenue is a major area that provides seamless connections to US Highway 41 and State Route 441, both within minutes of the property for easy commutes. For convenient out-of-town travel, the Appleton International Airport is located about 5 miles from the property and the Green Bay-Austin Straubel International Airport is nearby, about 21 miles away. Appleton Amtrak Station also services the area. Appleton is a charming, green city located about 30 miles southwest of Green Bay. It straddles the Fox River at the north end of Lake Winnebago. In addition to a rolling, lush landscape with mature trees and river views, Appleton is a college town, home to Lawrence University and the University of Wisconsin in Menasha, to the south of Appleton city limits. Notable landmarks are the Hearthstone House Museum and the Fox Cities Performing Arts Center.
- Bus Line
- Air Conditioning
PROPERTY FACTS
Presented by

100 W College Ave
Hmm, there seems to have been an error sending your message. Please try again.
Thanks! Your message was sent.








