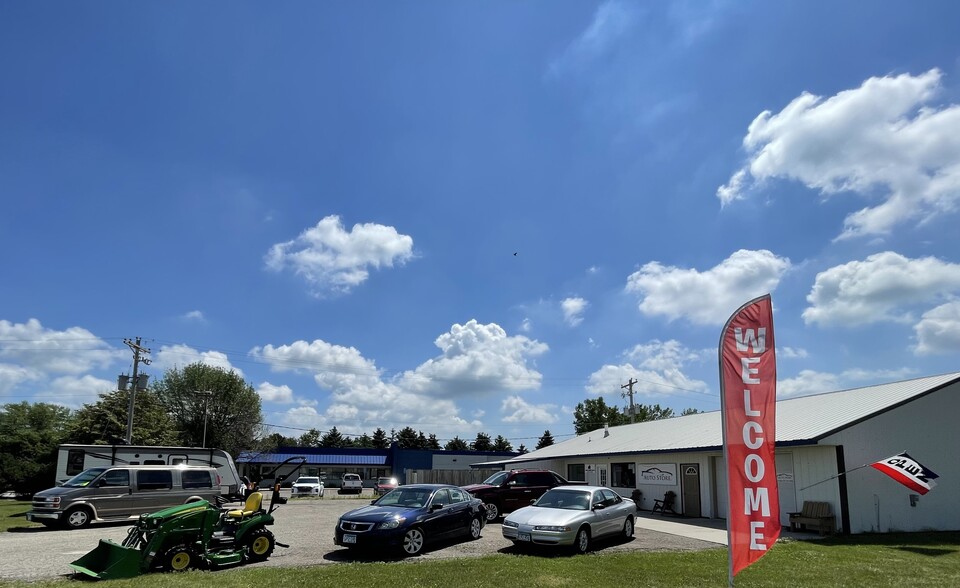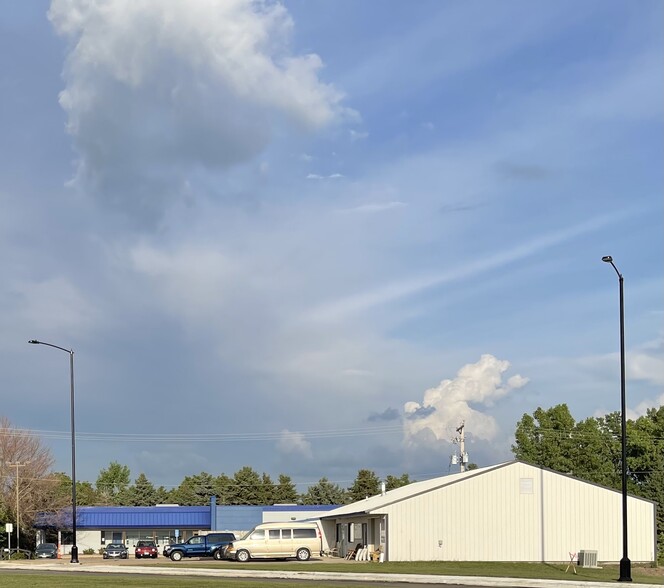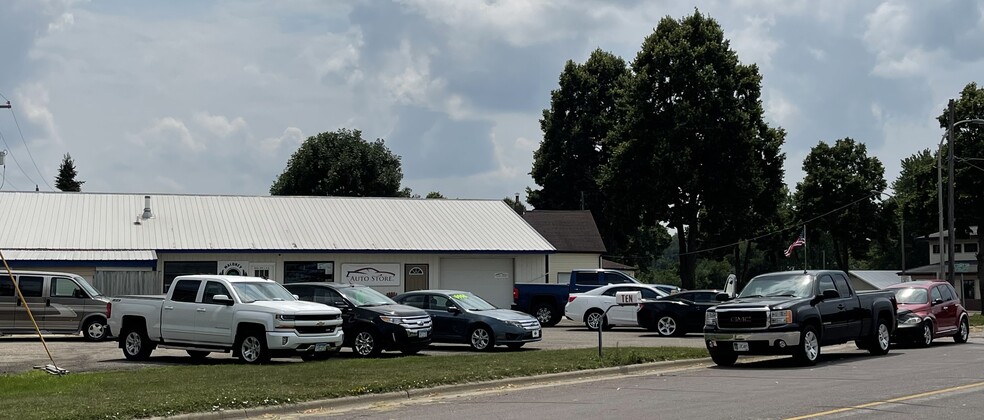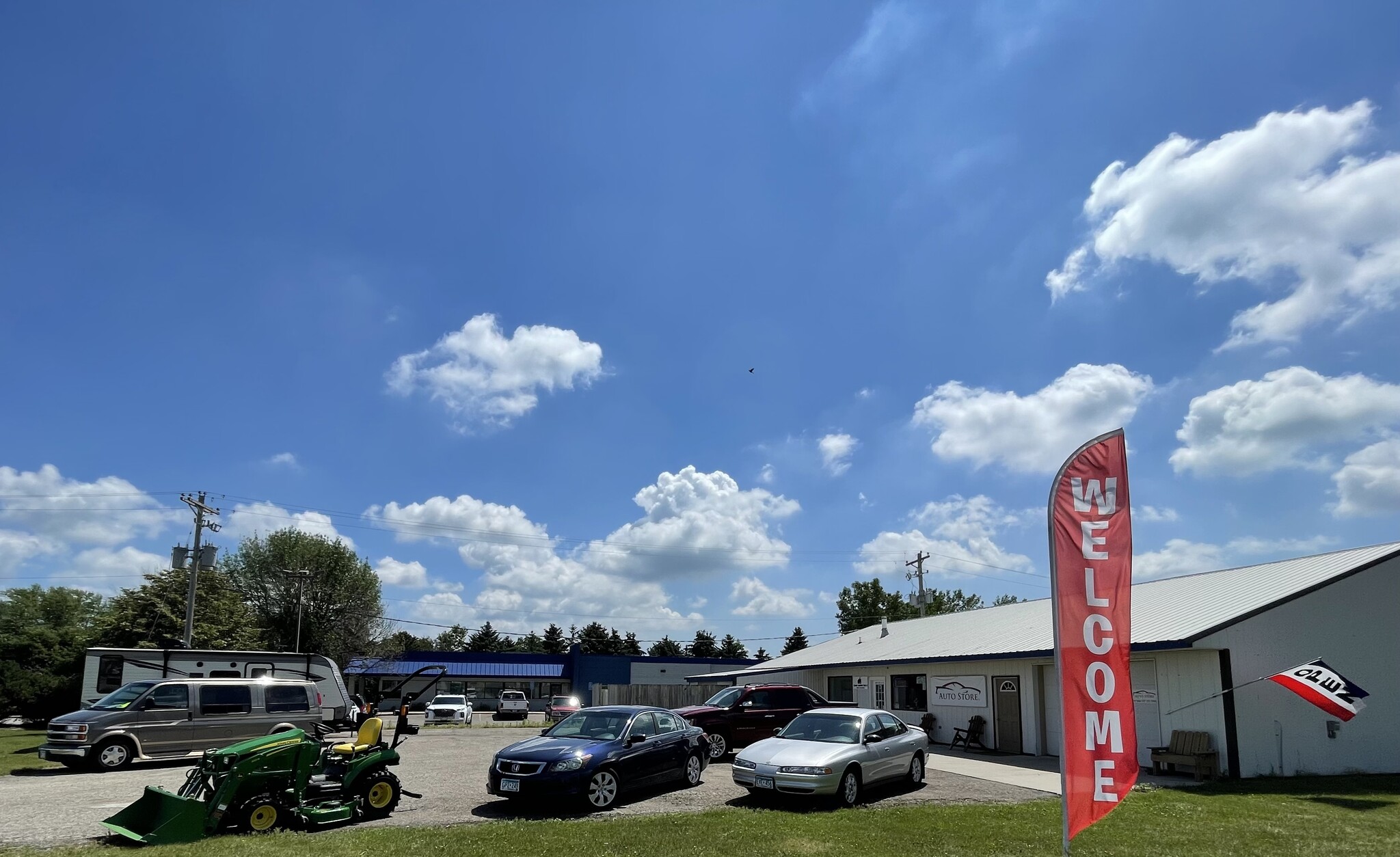
This feature is unavailable at the moment.
We apologize, but the feature you are trying to access is currently unavailable. We are aware of this issue and our team is working hard to resolve the matter.
Please check back in a few minutes. We apologize for the inconvenience.
- LoopNet Team
thank you

Your email has been sent!
Davidsons Developments Corp. office bldg 10 E Veterans Memorial Hwy
2,500 SF of Flex Space Available in Kasson, MN 55944



Highlights
- Very Good Visibility from Intersection at MN Hwy 57.
- Traffic count about 8,000 to 13,000 cars per day. Confirmed on MNDOT traffic study web site.
- Adjacent to US Post office, across the street from Bremer bank to the west and 2 other banks within walking distance.
- Plenty of other businesses within walking distance.
Features
all available space(1)
Display Rental Rate as
- Space
- Size
- Term
- Rental Rate
- Space Use
- Condition
- Available
Finished space has a rental rate of $8-12.00/SF/Year, while unfinished space will have a rental rate of $8.00/SF/Year Individual offices that are 200 SF available for lease up the entire building depending on your needs. Will need longer lead times, build out expenses & multiple year lease for the larger spaces. Very flexible with space. Contact for showing & details.
- Lease rate does not include utilities, property expenses or building services
- 2 Drive Ins
- Partitioned Offices
- Private Restrooms
- Secure Storage
- Emergency Lighting
- Shower Facilities
- After Hours HVAC Available
- Exposed Ceiling
- Professional Lease
- Wheelchair Accessible
- Forced air heat and air conditioning.
- Includes 2,500 SF of dedicated office space
- Central Air and Heating
- Reception Area
- Security System
- Drop Ceilings
- Recessed Lighting
- Fits 1 - 24 People
- Conference Rooms
- Corner Space
- Smoke Detector
- Office Space Available Divisible by 200 SF.
- Both finished and unfinished space available.
| Space | Size | Term | Rental Rate | Space Use | Condition | Available |
| 1st Floor - A and B | 2,500 SF | 1-3 Years | $10.00 /SF/YR $0.83 /SF/MO $25,000 /YR $2,083 /MO | Flex | Partial Build-Out | 30 Days |
1st Floor - A and B
| Size |
| 2,500 SF |
| Term |
| 1-3 Years |
| Rental Rate |
| $10.00 /SF/YR $0.83 /SF/MO $25,000 /YR $2,083 /MO |
| Space Use |
| Flex |
| Condition |
| Partial Build-Out |
| Available |
| 30 Days |
1st Floor - A and B
| Size | 2,500 SF |
| Term | 1-3 Years |
| Rental Rate | $10.00 /SF/YR |
| Space Use | Flex |
| Condition | Partial Build-Out |
| Available | 30 Days |
Finished space has a rental rate of $8-12.00/SF/Year, while unfinished space will have a rental rate of $8.00/SF/Year Individual offices that are 200 SF available for lease up the entire building depending on your needs. Will need longer lead times, build out expenses & multiple year lease for the larger spaces. Very flexible with space. Contact for showing & details.
- Lease rate does not include utilities, property expenses or building services
- Includes 2,500 SF of dedicated office space
- 2 Drive Ins
- Central Air and Heating
- Partitioned Offices
- Reception Area
- Private Restrooms
- Security System
- Secure Storage
- Drop Ceilings
- Emergency Lighting
- Recessed Lighting
- Shower Facilities
- Fits 1 - 24 People
- After Hours HVAC Available
- Conference Rooms
- Exposed Ceiling
- Corner Space
- Professional Lease
- Smoke Detector
- Wheelchair Accessible
- Office Space Available Divisible by 200 SF.
- Forced air heat and air conditioning.
- Both finished and unfinished space available.
Property Overview
1/3 of the building is recently renovated, the remaining 2/3 of the building is under renovation Building size approximately 3,500 sq ft. steel insulated, about ¼ of building with long trench floor drains. that ¼ also has in-floor-heat tubes stubbed in but slab floor heating boiler has been removed. Ceiling height 9 ft., insulated commercial overhead door. Forced air heat & air conditioning, includes men's & women's handicapped accessible restrooms. Women's restrooms has shower. Currently has 2 offices with windows, refinished walls & floors in those offices & a finished conference room/ office: Office #1 ~ 12 x 10 Office #2 ~ 21 x 12 Conference room #1 ~ 16x 12 Showroom floor #1 ~ 20 x 16 Dry detail area #1 ~ 27 x 20 Wet detail area #1 ~ 42 x 20 Storage area #1 ~ 26 x 14 Storage/entry #1 ~ 19 x 13 Mens room ~ 15 x 7 Womens room ~ 10 x 7 Utility room ~ 15 x 6 Kitchenette area ~ 14 x 6 The large rooms are easily re-configurable as there are no load bearing walls inside the structure. Current & Future plans: Continue renovation as tenants are added. Open multiple businesses, lease office, retail, commercial, storage, or warehouse space. Patch, refinish & paint walls. Replace suspended & missing ceilings where necessary in the larger rooms. Refinish existing divider doors between existing rooms. Improvements being made to parking lot & interior floors. 1500 SF of refinished interior floors. Installed carpet in the offices & conference room. Continuous improvements & maintenance to facility. High-efficiency furnace. LED lighting. Building is owner occupied & has 5 tenants leasing offices with staggered 1 year leases. Investment opportunity with positive cash flow. Great office spaces for auto dealership, auto repair, or general retail.
PROPERTY FACTS
SELECT TENANTS
- Floor
- Tenant Name
- 1st
- Auto Dealer #1
- 1st
- Auto Dealer #2
- 1st
- Auto Dealer #3
- 1st
- Auto Dealer #4
- 1st
- Auto Store LLC
- 1st
- Davidsons Development LLC
Learn More About Renting Flex Space
Presented by
Dave Dripps
Davidsons Developments Corp. office bldg | 10 E Veterans Memorial Hwy
Hmm, there seems to have been an error sending your message. Please try again.
Thanks! Your message was sent.


