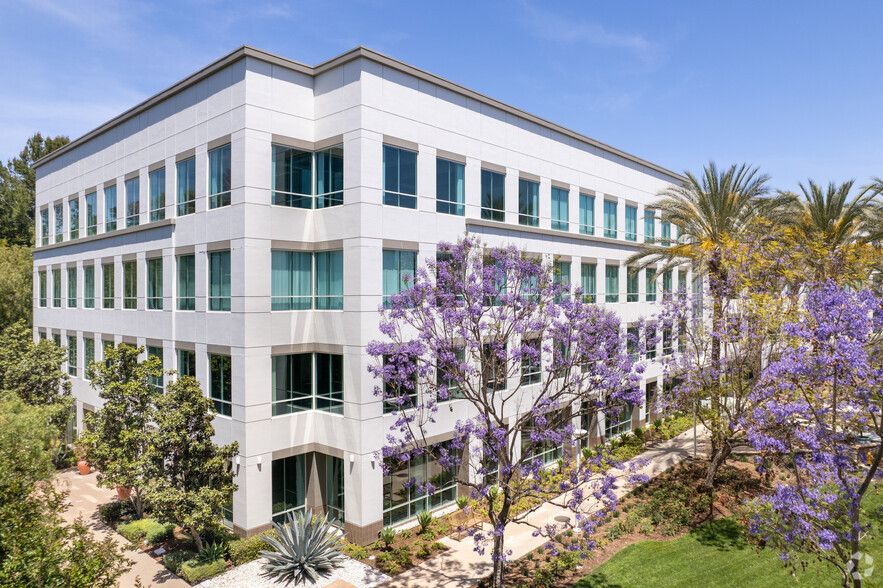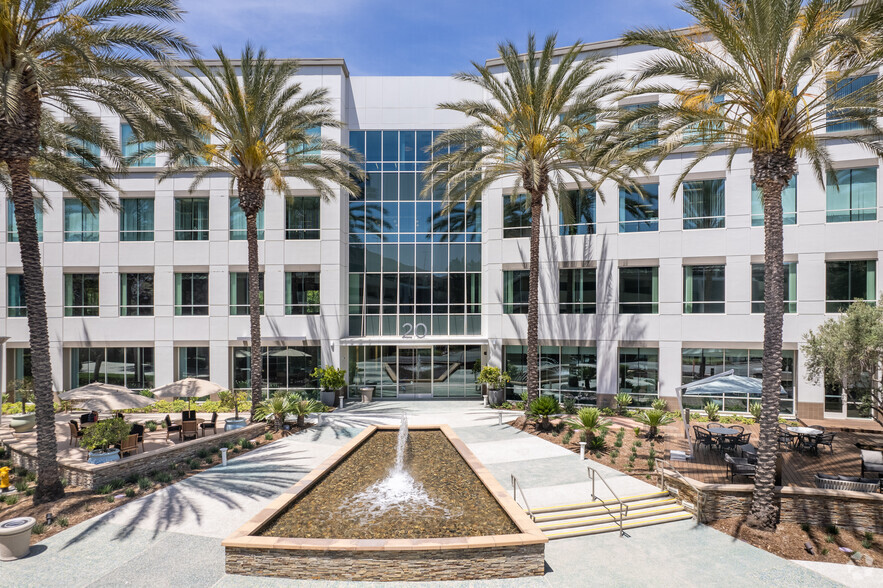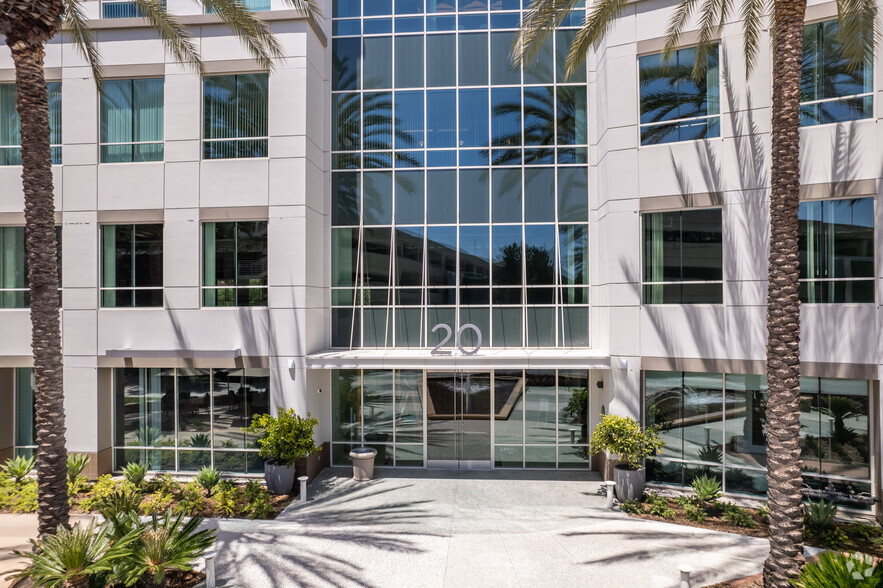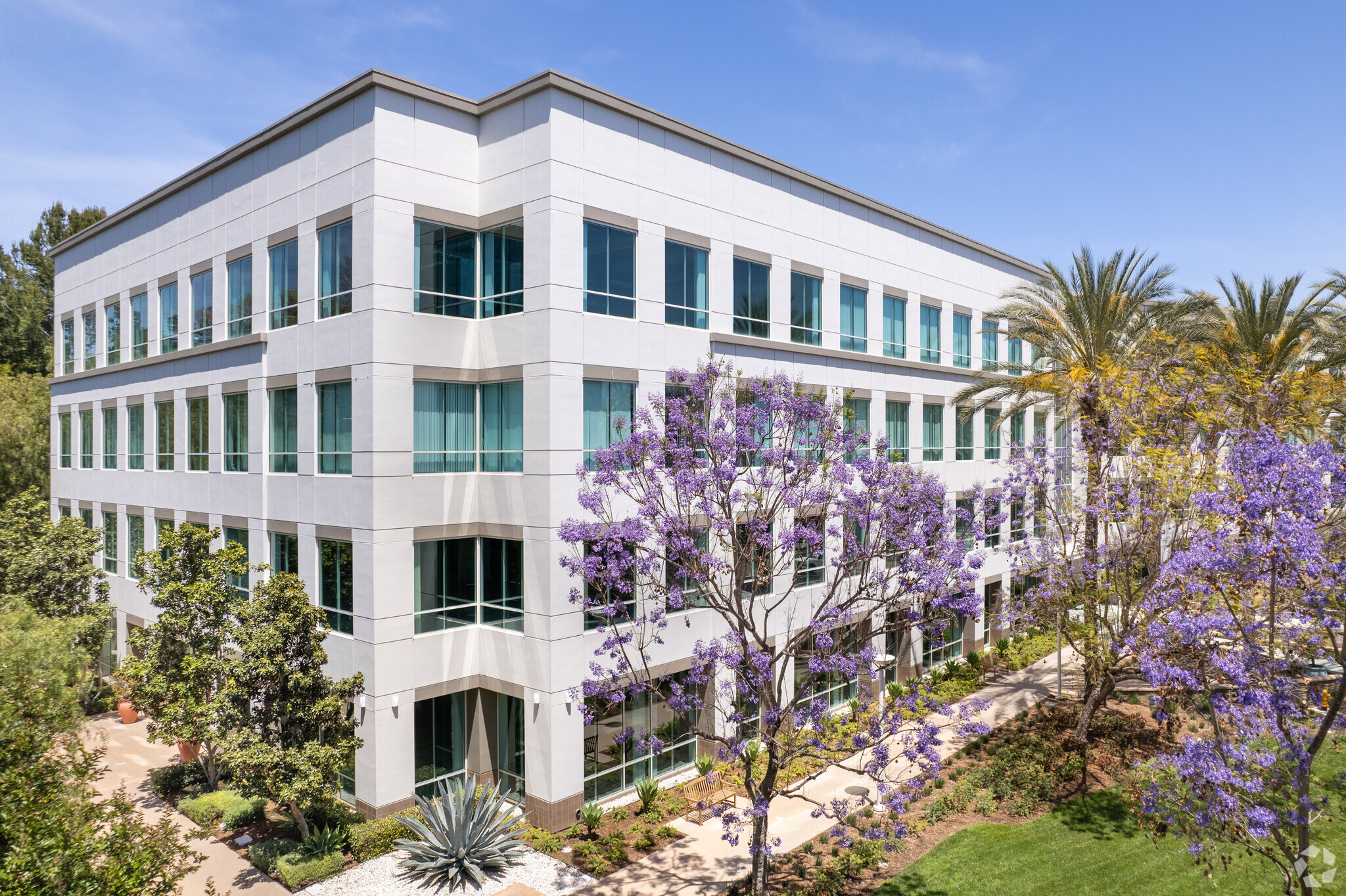
This feature is unavailable at the moment.
We apologize, but the feature you are trying to access is currently unavailable. We are aware of this issue and our team is working hard to resolve the matter.
Please check back in a few minutes. We apologize for the inconvenience.
- LoopNet Team
thank you

Your email has been sent!
The Cascades Aliso Viejo, CA 92656
2,421 - 168,427 SF of Office Space Available



Park Highlights
- Campus setting encouraging greater employee retention and productivity.
- Central location in Aliso Viejo, immediate access to the 73.
- Beautifully landscaped office campus with 3 water features, outdoor seating.
- State of the art building efficiency with shell and core LEED certification.
- Adjacent to the Renaissance Club Sport Hotel.
- Central location in Aliso Viejo.
PARK FACTS
| Total Space Available | 168,427 SF | Max. Contiguous | 125,027 SF |
| Min. Divisible | 2,421 SF | Park Type | Office Park |
| Total Space Available | 168,427 SF |
| Min. Divisible | 2,421 SF |
| Max. Contiguous | 125,027 SF |
| Park Type | Office Park |
all available spaces(9)
Display Rental Rate as
- Space
- Size
- Term
- Rental Rate
- Space Use
- Condition
- Available
Double door entry off the ground floor lobby, 1 conference room, 1 office, open kitchen and open area for workstations.
- Rate includes utilities, building services and property expenses
- Mostly Open Floor Plan Layout
- 1 Conference Room
- Kitchen
- Partially Built-Out as Standard Office
- 1 Private Office
- Can be combined with additional space(s) for up to 125,027 SF of adjacent space
Large open area to be modified to suit, high exposed ceilings, direct double door entry to outside courtyard area with water feature, space previously used as a corporate training center and gathering space.
- Rate includes utilities, building services and property expenses
- Mostly Open Floor Plan Layout
- Access to Courtyard Area
- Partially Built-Out as Standard Office
- Can be combined with additional space(s) for up to 125,027 SF of adjacent space
High-end, creative look, tenant lounge and large open kitchen.
- Rate includes utilities, building services and property expenses
- Mostly Open Floor Plan Layout
- Access to Courtyard
- Fully Built-Out as Standard Office
- Can be combined with additional space(s) for up to 125,027 SF of adjacent space
Full floor available, high-end finishes throughout, large reception area and conference spaces, training room, beautiful open high-end kitchen area with water wall views, private offices and open area throughout the full floor. Elevator served and prominent staircase from the ground floor lobby to the suite entry.
- Rate includes utilities, building services and property expenses
- Can be combined with additional space(s) for up to 125,027 SF of adjacent space
- Mostly Open Floor Plan Layout
- Elevator-served
Full floor available, high-end finishes throughout, interior and glass line private offices along with open area for workstations, conference rooms, meetings paces, kitchen area and storage.
- Rate includes utilities, building services and property expenses
- Mostly Open Floor Plan Layout
- Fully Built-Out as Standard Office
- Can be combined with additional space(s) for up to 125,027 SF of adjacent space
Full floor available, top floor of the building, beautiful views of the Saddleback Mountains, high-end finishes throughout, interior and glass line private offices along with open area for workstations, conference rooms, meetings paces, kitchen area and storage.
- Rate includes utilities, building services and property expenses
- Mostly Open Floor Plan Layout
- Top Floor Space
- Fully Built-Out as Standard Office
- Can be combined with additional space(s) for up to 125,027 SF of adjacent space
- Saddleback Mountain views
| Space | Size | Term | Rental Rate | Space Use | Condition | Available |
| 1st Floor, Ste 110 | 3,552 SF | Negotiable | $39.00 /SF/YR $3.25 /SF/MO $138,528 /YR $11,544 /MO | Office | Partial Build-Out | 60 Days |
| 1st Floor, Ste 120 | 9,126 SF | Negotiable | $37.80 /SF/YR $3.15 /SF/MO $344,963 /YR $28,747 /MO | Office | Partial Build-Out | 30 Days |
| 1st Floor, Ste 130 | 2,421 SF | Negotiable | $37.80 /SF/YR $3.15 /SF/MO $91,514 /YR $7,626 /MO | Office | Full Build-Out | 30 Days |
| 2nd Floor, Ste 200 | 37,789 SF | Negotiable | $37.80 /SF/YR $3.15 /SF/MO $1,428,424 /YR $119,035 /MO | Office | Full Build-Out | 60 Days |
| 3rd Floor, Ste 300 | 36,221 SF | Negotiable | $37.80 /SF/YR $3.15 /SF/MO $1,369,154 /YR $114,096 /MO | Office | Full Build-Out | 60 Days |
| 4th Floor, Ste 400 | 35,918 SF | Negotiable | $37.80 /SF/YR $3.15 /SF/MO $1,357,700 /YR $113,142 /MO | Office | Full Build-Out | 60 Days |
30 Enterprise - 1st Floor - Ste 110
30 Enterprise - 1st Floor - Ste 120
30 Enterprise - 1st Floor - Ste 130
30 Enterprise - 2nd Floor - Ste 200
30 Enterprise - 3rd Floor - Ste 300
30 Enterprise - 4th Floor - Ste 400
- Space
- Size
- Term
- Rental Rate
- Space Use
- Condition
- Available
Full-floor high-end creative, move-in ready spec-suite. Call for additional information.
- Rate includes utilities, building services and property expenses
Move-in ready spec suite. Creative office space, exposed ceilings, reception area, large conference room, 8 private offices, open kitchen, IT/storage room and open area for workstations. https://my.matterport.com/show/?m=QzFTLNho6wT
- Rate includes utilities, building services and property expenses
- 8 Private Offices
- Kitchen
- Fully Built-Out as Standard Office
- Reception Area
Move-in ready space, reception area, open kitchen, 2 conference rooms, 7 private offices, open area for workstations and IT/storage room.
- Rate includes utilities, building services and property expenses
- 7 Private Offices
- Reception Area
- Fully Built-Out as Standard Office
- 2 Conference Rooms
- Kitchen
| Space | Size | Term | Rental Rate | Space Use | Condition | Available |
| 2nd Floor, Ste 200 | 6,696-31,316 SF | Negotiable | $39.00 /SF/YR $3.25 /SF/MO $1,221,324 /YR $101,777 /MO | Office | - | Now |
| 3rd Floor, Ste 330 | 7,439 SF | Negotiable | $39.00 /SF/YR $3.25 /SF/MO $290,121 /YR $24,177 /MO | Office | Full Build-Out | Now |
| 3rd Floor, Ste 375 | 4,645 SF | Negotiable | $39.00 /SF/YR $3.25 /SF/MO $181,155 /YR $15,096 /MO | Office | Full Build-Out | 60 Days |
20 Enterprise - 2nd Floor - Ste 200
20 Enterprise - 3rd Floor - Ste 330
20 Enterprise - 3rd Floor - Ste 375
30 Enterprise - 1st Floor - Ste 110
| Size | 3,552 SF |
| Term | Negotiable |
| Rental Rate | $39.00 /SF/YR |
| Space Use | Office |
| Condition | Partial Build-Out |
| Available | 60 Days |
Double door entry off the ground floor lobby, 1 conference room, 1 office, open kitchen and open area for workstations.
- Rate includes utilities, building services and property expenses
- Partially Built-Out as Standard Office
- Mostly Open Floor Plan Layout
- 1 Private Office
- 1 Conference Room
- Can be combined with additional space(s) for up to 125,027 SF of adjacent space
- Kitchen
30 Enterprise - 1st Floor - Ste 120
| Size | 9,126 SF |
| Term | Negotiable |
| Rental Rate | $37.80 /SF/YR |
| Space Use | Office |
| Condition | Partial Build-Out |
| Available | 30 Days |
Large open area to be modified to suit, high exposed ceilings, direct double door entry to outside courtyard area with water feature, space previously used as a corporate training center and gathering space.
- Rate includes utilities, building services and property expenses
- Partially Built-Out as Standard Office
- Mostly Open Floor Plan Layout
- Can be combined with additional space(s) for up to 125,027 SF of adjacent space
- Access to Courtyard Area
30 Enterprise - 1st Floor - Ste 130
| Size | 2,421 SF |
| Term | Negotiable |
| Rental Rate | $37.80 /SF/YR |
| Space Use | Office |
| Condition | Full Build-Out |
| Available | 30 Days |
High-end, creative look, tenant lounge and large open kitchen.
- Rate includes utilities, building services and property expenses
- Fully Built-Out as Standard Office
- Mostly Open Floor Plan Layout
- Can be combined with additional space(s) for up to 125,027 SF of adjacent space
- Access to Courtyard
30 Enterprise - 2nd Floor - Ste 200
| Size | 37,789 SF |
| Term | Negotiable |
| Rental Rate | $37.80 /SF/YR |
| Space Use | Office |
| Condition | Full Build-Out |
| Available | 60 Days |
Full floor available, high-end finishes throughout, large reception area and conference spaces, training room, beautiful open high-end kitchen area with water wall views, private offices and open area throughout the full floor. Elevator served and prominent staircase from the ground floor lobby to the suite entry.
- Rate includes utilities, building services and property expenses
- Mostly Open Floor Plan Layout
- Can be combined with additional space(s) for up to 125,027 SF of adjacent space
- Elevator-served
30 Enterprise - 3rd Floor - Ste 300
| Size | 36,221 SF |
| Term | Negotiable |
| Rental Rate | $37.80 /SF/YR |
| Space Use | Office |
| Condition | Full Build-Out |
| Available | 60 Days |
Full floor available, high-end finishes throughout, interior and glass line private offices along with open area for workstations, conference rooms, meetings paces, kitchen area and storage.
- Rate includes utilities, building services and property expenses
- Fully Built-Out as Standard Office
- Mostly Open Floor Plan Layout
- Can be combined with additional space(s) for up to 125,027 SF of adjacent space
30 Enterprise - 4th Floor - Ste 400
| Size | 35,918 SF |
| Term | Negotiable |
| Rental Rate | $37.80 /SF/YR |
| Space Use | Office |
| Condition | Full Build-Out |
| Available | 60 Days |
Full floor available, top floor of the building, beautiful views of the Saddleback Mountains, high-end finishes throughout, interior and glass line private offices along with open area for workstations, conference rooms, meetings paces, kitchen area and storage.
- Rate includes utilities, building services and property expenses
- Fully Built-Out as Standard Office
- Mostly Open Floor Plan Layout
- Can be combined with additional space(s) for up to 125,027 SF of adjacent space
- Top Floor Space
- Saddleback Mountain views
20 Enterprise - 2nd Floor - Ste 200
| Size | 6,696-31,316 SF |
| Term | Negotiable |
| Rental Rate | $39.00 /SF/YR |
| Space Use | Office |
| Condition | - |
| Available | Now |
Full-floor high-end creative, move-in ready spec-suite. Call for additional information.
- Rate includes utilities, building services and property expenses
20 Enterprise - 3rd Floor - Ste 330
| Size | 7,439 SF |
| Term | Negotiable |
| Rental Rate | $39.00 /SF/YR |
| Space Use | Office |
| Condition | Full Build-Out |
| Available | Now |
Move-in ready spec suite. Creative office space, exposed ceilings, reception area, large conference room, 8 private offices, open kitchen, IT/storage room and open area for workstations. https://my.matterport.com/show/?m=QzFTLNho6wT
- Rate includes utilities, building services and property expenses
- Fully Built-Out as Standard Office
- 8 Private Offices
- Reception Area
- Kitchen
20 Enterprise - 3rd Floor - Ste 375
| Size | 4,645 SF |
| Term | Negotiable |
| Rental Rate | $39.00 /SF/YR |
| Space Use | Office |
| Condition | Full Build-Out |
| Available | 60 Days |
Move-in ready space, reception area, open kitchen, 2 conference rooms, 7 private offices, open area for workstations and IT/storage room.
- Rate includes utilities, building services and property expenses
- Fully Built-Out as Standard Office
- 7 Private Offices
- 2 Conference Rooms
- Reception Area
- Kitchen
SELECT TENANTS AT THIS PROPERTY
- Floor
- Tenant Name
- Industry
- 4th
- Avanir Pharmaceuticals Inc
- Manufacturing
- 4th
- Versity Investments
- Finance and Insurance
Park Overview
260,000 SF of Class A office product. Part of a 1.7 million beautifully landscaped office campus with 3 water features, outdoor seating, and complimentary Wi-Fi. Efficient floor plates with oversized floor to ceiling glass. Structured parking. Central location in Aliso Viejo. Immediate access to the 73. Adjacent to Renaissance ClubSport Hotel and Fitness Resort. Minutes to retail, restaurants, and entertainment.
Presented by

The Cascades | Aliso Viejo, CA 92656
Hmm, there seems to have been an error sending your message. Please try again.
Thanks! Your message was sent.






















