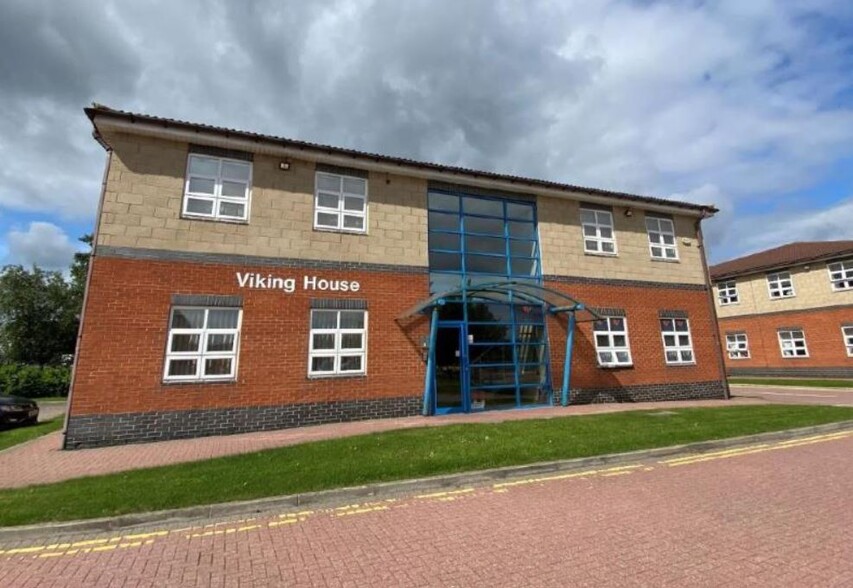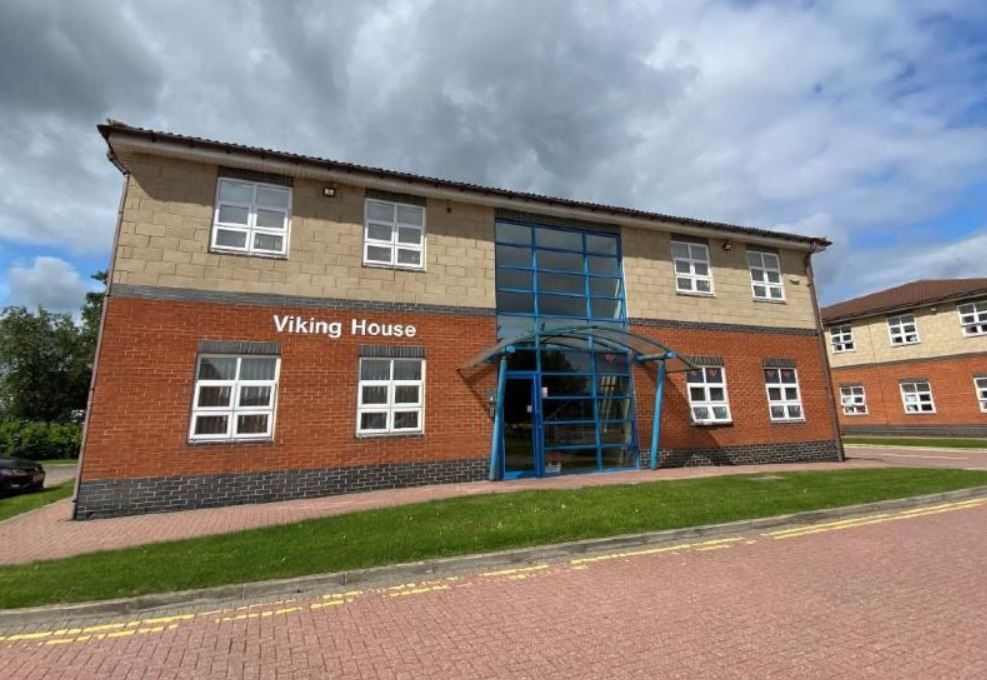
This feature is unavailable at the moment.
We apologize, but the feature you are trying to access is currently unavailable. We are aware of this issue and our team is working hard to resolve the matter.
Please check back in a few minutes. We apologize for the inconvenience.
- LoopNet Team
thank you

Your email has been sent!
Viking House 10 Falcon Ct
1,100 - 3,650 SF of Office Space Available in Stockton On Tees TS18 3TS

Highlights
- Established Business Park Location
- Detached 2 storey building
- Unrestricted Car Parking
- Excellent Road Links
- Onsite Greggs and Cafe
all available spaces(2)
Display Rental Rate as
- Space
- Size
- Term
- Rental Rate
- Space Use
- Condition
- Available
The premises comprise 2-storey office premises with suspended ceilings, recessed lighting, carpets, reception and WC accommodation. The ground floor suite has a meeting room, open plan office a separate kitchen / breakout room.
- Use Class: E
- Reception Area
- Common Parts WC Facilities
- Refurbished
- Can be combined with additional space(s) for up to 3,650 SF of adjacent space
- Kitchen
- Detached 2 storey building
- Natural Light
The premises comprise 2-storey office premises with suspended ceilings, recessed lighting, carpets, reception and WC accommodation. The first floor suite is a mix of open plan and cellular offices with kitchenette and meeting rooms space.
- Use Class: E
- Reception Area
- Common Parts WC Facilities
- Refurbished
- Can be combined with additional space(s) for up to 3,650 SF of adjacent space
- Kitchen
- Detached 2 storey building
- Natural Light
| Space | Size | Term | Rental Rate | Space Use | Condition | Available |
| Ground, Ste RHS | 1,100 SF | Negotiable | $13.05 /SF/YR $1.09 /SF/MO $14,351 /YR $1,196 /MO | Office | Partial Build-Out | Now |
| 1st Floor | 2,550 SF | Negotiable | $13.05 /SF/YR $1.09 /SF/MO $33,268 /YR $2,772 /MO | Office | Partial Build-Out | Now |
Ground, Ste RHS
| Size |
| 1,100 SF |
| Term |
| Negotiable |
| Rental Rate |
| $13.05 /SF/YR $1.09 /SF/MO $14,351 /YR $1,196 /MO |
| Space Use |
| Office |
| Condition |
| Partial Build-Out |
| Available |
| Now |
1st Floor
| Size |
| 2,550 SF |
| Term |
| Negotiable |
| Rental Rate |
| $13.05 /SF/YR $1.09 /SF/MO $33,268 /YR $2,772 /MO |
| Space Use |
| Office |
| Condition |
| Partial Build-Out |
| Available |
| Now |
Ground, Ste RHS
| Size | 1,100 SF |
| Term | Negotiable |
| Rental Rate | $13.05 /SF/YR |
| Space Use | Office |
| Condition | Partial Build-Out |
| Available | Now |
The premises comprise 2-storey office premises with suspended ceilings, recessed lighting, carpets, reception and WC accommodation. The ground floor suite has a meeting room, open plan office a separate kitchen / breakout room.
- Use Class: E
- Can be combined with additional space(s) for up to 3,650 SF of adjacent space
- Reception Area
- Kitchen
- Common Parts WC Facilities
- Detached 2 storey building
- Refurbished
- Natural Light
1st Floor
| Size | 2,550 SF |
| Term | Negotiable |
| Rental Rate | $13.05 /SF/YR |
| Space Use | Office |
| Condition | Partial Build-Out |
| Available | Now |
The premises comprise 2-storey office premises with suspended ceilings, recessed lighting, carpets, reception and WC accommodation. The first floor suite is a mix of open plan and cellular offices with kitchenette and meeting rooms space.
- Use Class: E
- Can be combined with additional space(s) for up to 3,650 SF of adjacent space
- Reception Area
- Kitchen
- Common Parts WC Facilities
- Detached 2 storey building
- Refurbished
- Natural Light
Property Overview
The property comprises a detached office building of steel frame construction with brick elevations under a pitched tiled roof, arranged over two floors. The property is located on Falcon Court within Preston Farm Business Park, one of Teesside's premier business locations being positioned adjacent to the A66 Trunk Road which links with the A19 and A1(M) respectively. The premises are prominently situated at the junction of Westland Way and Bowesfield Lane forming part of the Thornaby Bypass, providing a direct link to Stockton Town Centre, Middlesbrough and Darlington.
- Reception
PROPERTY FACTS
SELECT TENANTS
- Floor
- Tenant Name
- Multiple
- Bluefin Insurance Services Ltd
Learn More About Renting Office Space
Presented by

Viking House | 10 Falcon Ct
Hmm, there seems to have been an error sending your message. Please try again.
Thanks! Your message was sent.





