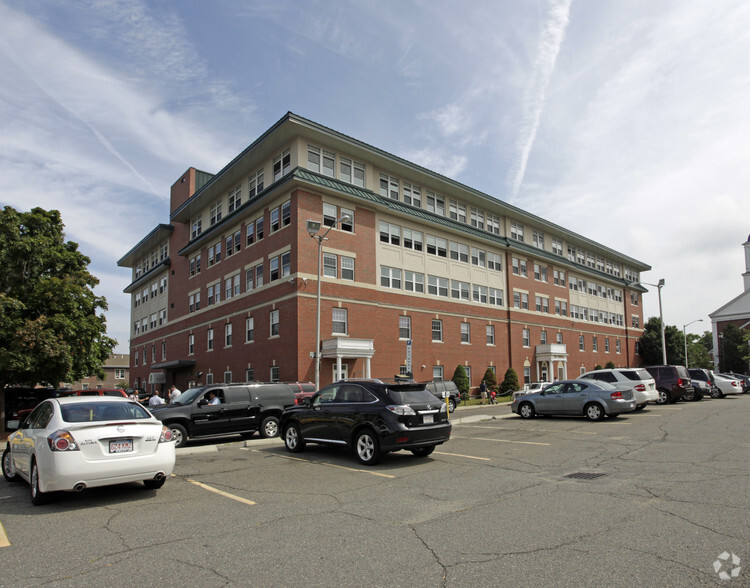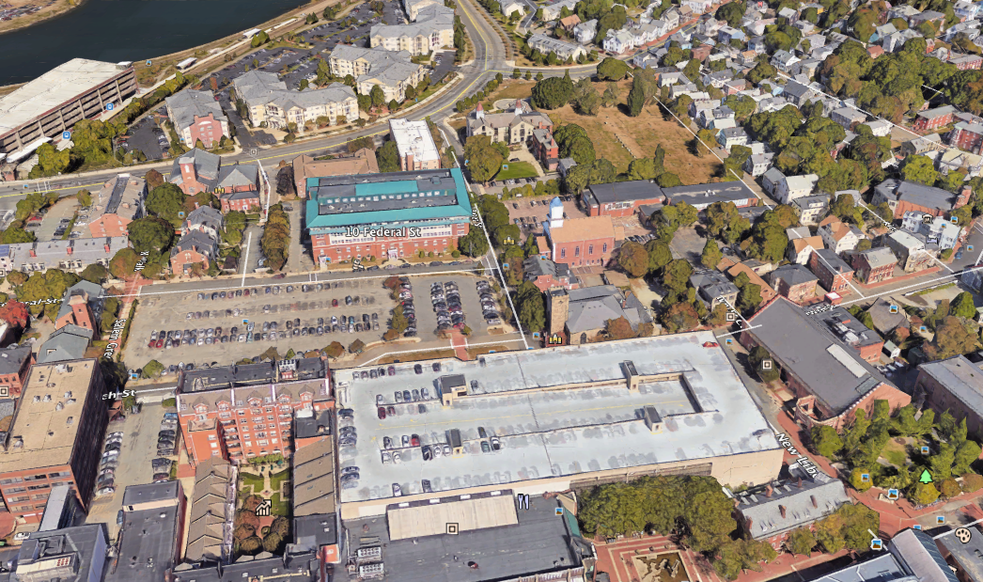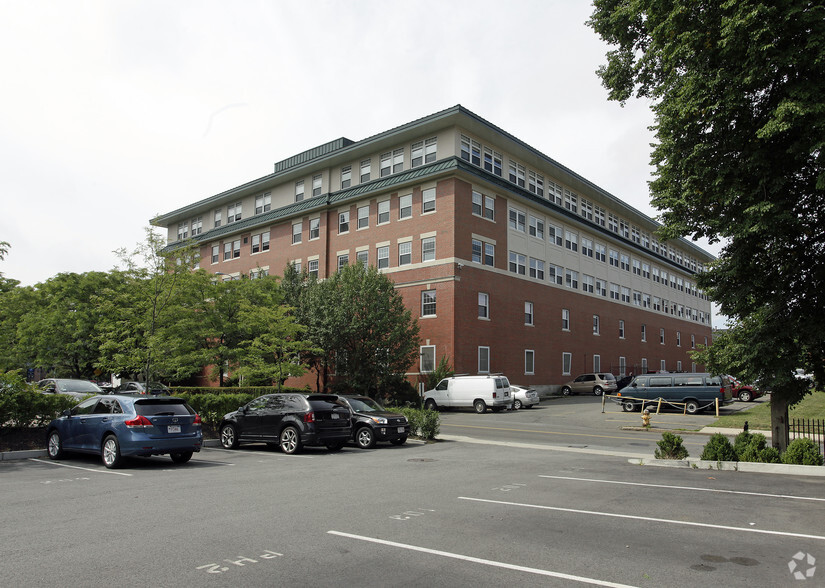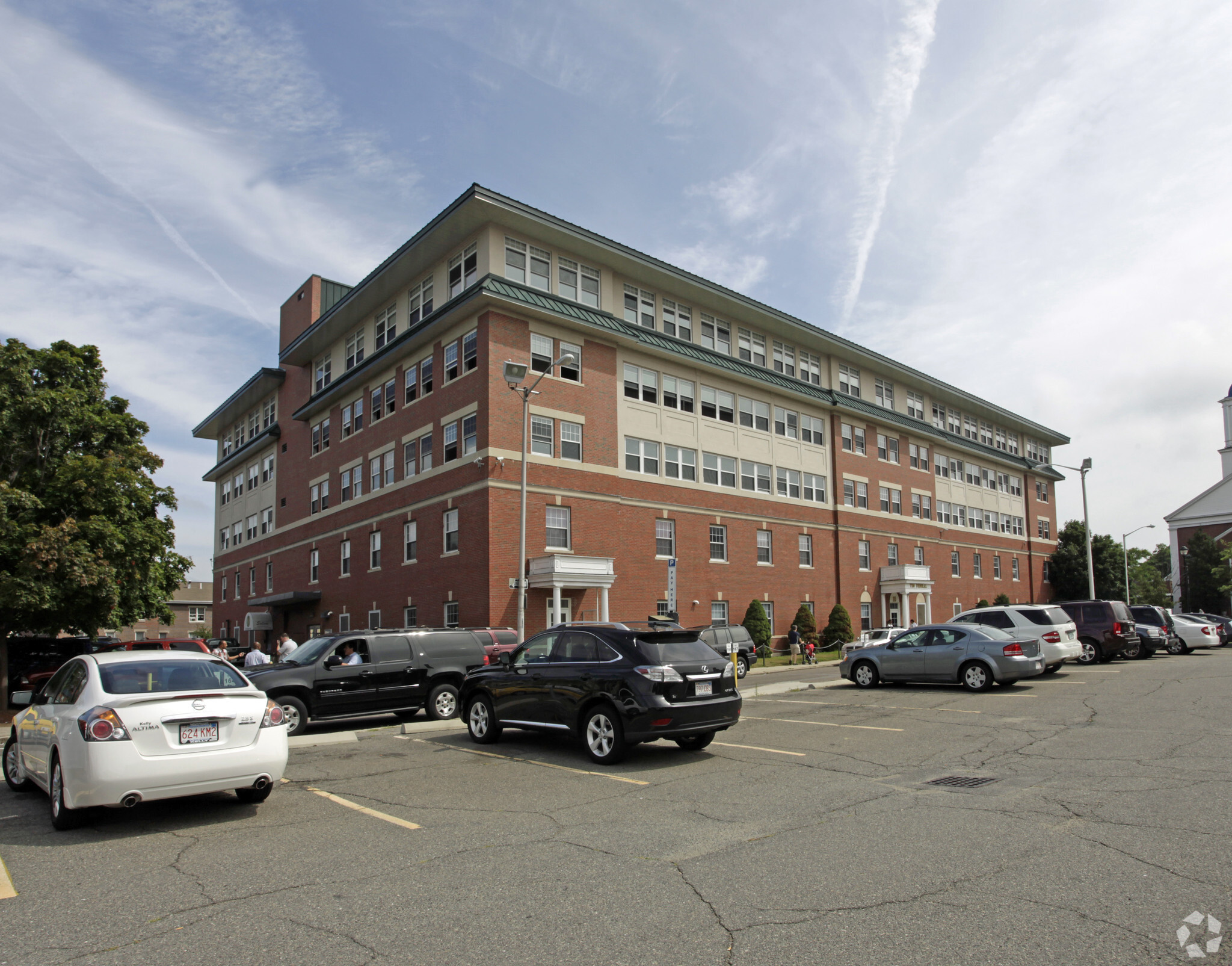
This feature is unavailable at the moment.
We apologize, but the feature you are trying to access is currently unavailable. We are aware of this issue and our team is working hard to resolve the matter.
Please check back in a few minutes. We apologize for the inconvenience.
- LoopNet Team
thank you

Your email has been sent!
10 Federal St
3,000 - 13,500 SF of Office Space Available in Salem, MA 01970



Highlights
- Close-by municipal parking.
- Surrounded by restaurants, shopping, hotels, County Courts, and historic & cultural institutions/destinations.
- Easy walk to commuter rail and bus lines.
all available spaces(2)
Display Rental Rate as
- Space
- Size
- Term
- Rental Rate
- Space Use
- Condition
- Available
Great combination of private offices, conference rooms, and open areas. Suite features a kitchenette, high ceilings, natural light, and easy access to the elevators. The space spans the majority of the front facing building. Suitable for medical, non-profit, call center, supportive offices, and numerous professional services.
- Rate includes utilities, building services and property expenses
- Mostly Open Floor Plan Layout
- Partitioned Offices
- Reception Area
- Print/Copy Room
- Corner Space
- Drop Ceilings
- Natural Light
- Fully Built-Out as Standard Office
- Fits 8 - 68 People
- Central Air and Heating
- Kitchen
- Fully Carpeted
- High Ceilings
- Recessed Lighting
- After Hours HVAC Available
Lease up to 5,000 sq. ft. of contiguous space (2,000 sq. ft. minimum). Rental rate reflects a standard build-out. Space is suitable for a law firm, accountants, architects, and numerous other professional services.
- Rate includes utilities, building services and property expenses
- Mostly Open Floor Plan Layout
- Central Air and Heating
- Natural Light
- Fully Built-Out as Professional Services Office
- Fits 13 - 40 People
- Corner Space
- After Hours HVAC Available
| Space | Size | Term | Rental Rate | Space Use | Condition | Available |
| 2nd Floor | 3,000-8,500 SF | Negotiable | $17.50 /SF/YR $1.46 /SF/MO $148,750 /YR $12,396 /MO | Office | Full Build-Out | Now |
| 3rd Floor | 5,000 SF | Negotiable | $17.50 /SF/YR $1.46 /SF/MO $87,500 /YR $7,292 /MO | Office | Full Build-Out | 120 Days |
2nd Floor
| Size |
| 3,000-8,500 SF |
| Term |
| Negotiable |
| Rental Rate |
| $17.50 /SF/YR $1.46 /SF/MO $148,750 /YR $12,396 /MO |
| Space Use |
| Office |
| Condition |
| Full Build-Out |
| Available |
| Now |
3rd Floor
| Size |
| 5,000 SF |
| Term |
| Negotiable |
| Rental Rate |
| $17.50 /SF/YR $1.46 /SF/MO $87,500 /YR $7,292 /MO |
| Space Use |
| Office |
| Condition |
| Full Build-Out |
| Available |
| 120 Days |
2nd Floor
| Size | 3,000-8,500 SF |
| Term | Negotiable |
| Rental Rate | $17.50 /SF/YR |
| Space Use | Office |
| Condition | Full Build-Out |
| Available | Now |
Great combination of private offices, conference rooms, and open areas. Suite features a kitchenette, high ceilings, natural light, and easy access to the elevators. The space spans the majority of the front facing building. Suitable for medical, non-profit, call center, supportive offices, and numerous professional services.
- Rate includes utilities, building services and property expenses
- Fully Built-Out as Standard Office
- Mostly Open Floor Plan Layout
- Fits 8 - 68 People
- Partitioned Offices
- Central Air and Heating
- Reception Area
- Kitchen
- Print/Copy Room
- Fully Carpeted
- Corner Space
- High Ceilings
- Drop Ceilings
- Recessed Lighting
- Natural Light
- After Hours HVAC Available
3rd Floor
| Size | 5,000 SF |
| Term | Negotiable |
| Rental Rate | $17.50 /SF/YR |
| Space Use | Office |
| Condition | Full Build-Out |
| Available | 120 Days |
Lease up to 5,000 sq. ft. of contiguous space (2,000 sq. ft. minimum). Rental rate reflects a standard build-out. Space is suitable for a law firm, accountants, architects, and numerous other professional services.
- Rate includes utilities, building services and property expenses
- Fully Built-Out as Professional Services Office
- Mostly Open Floor Plan Layout
- Fits 13 - 40 People
- Central Air and Heating
- Corner Space
- Natural Light
- After Hours HVAC Available
Property Overview
Sections of 2nd, 3rd, and 4th floor office space available for lease (min. 2,000 sq. ft. and max. 8,000 sq. ft. footprints). The property is located in the heart of downtown Salem, a short walk from the commuter rail station/garage, Essex County Courts, City Hall, Peabody Essex Museum, Pickering Wharf, restaurants, shopping, hotels, municipal parking, and many of the city's historic, cultural, and seasonal destinations and attractions. The building is handicap accessible, with elevators on both ends, and features on-site reserved parking (number of spaces based on leased area), new common men's & women's restrooms on the 3rd floor, and extensive window lines. The space is suitable for many uses, including general office/administration, medical, and creation of executive suites with shared amenities. The floor plates offer flexible layouts. The rent is $16.00 per sq. ft. on the 2nd and 4th floors and $17.50 per sq. ft. on the 3rd floor for standard build-out. Rent includes RET, CAM, Building Insurance, and all utilities. Communication systems and internet are by Tenant.
PROPERTY FACTS
Presented by
Drumlin Group Inc
10 Federal St
Hmm, there seems to have been an error sending your message. Please try again.
Thanks! Your message was sent.









