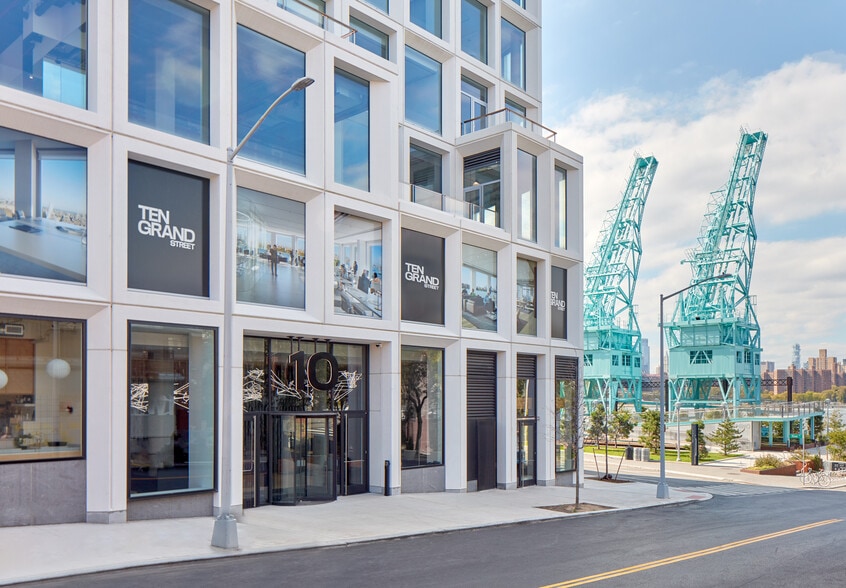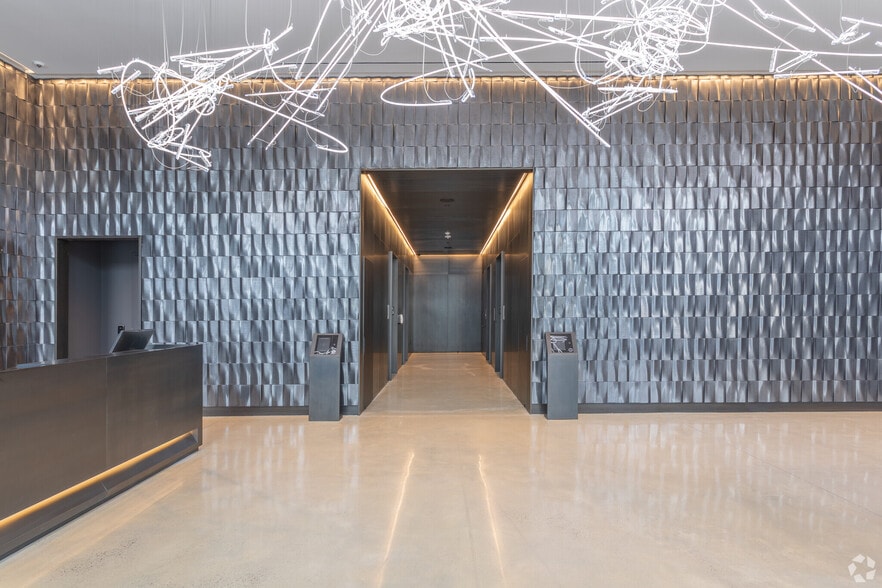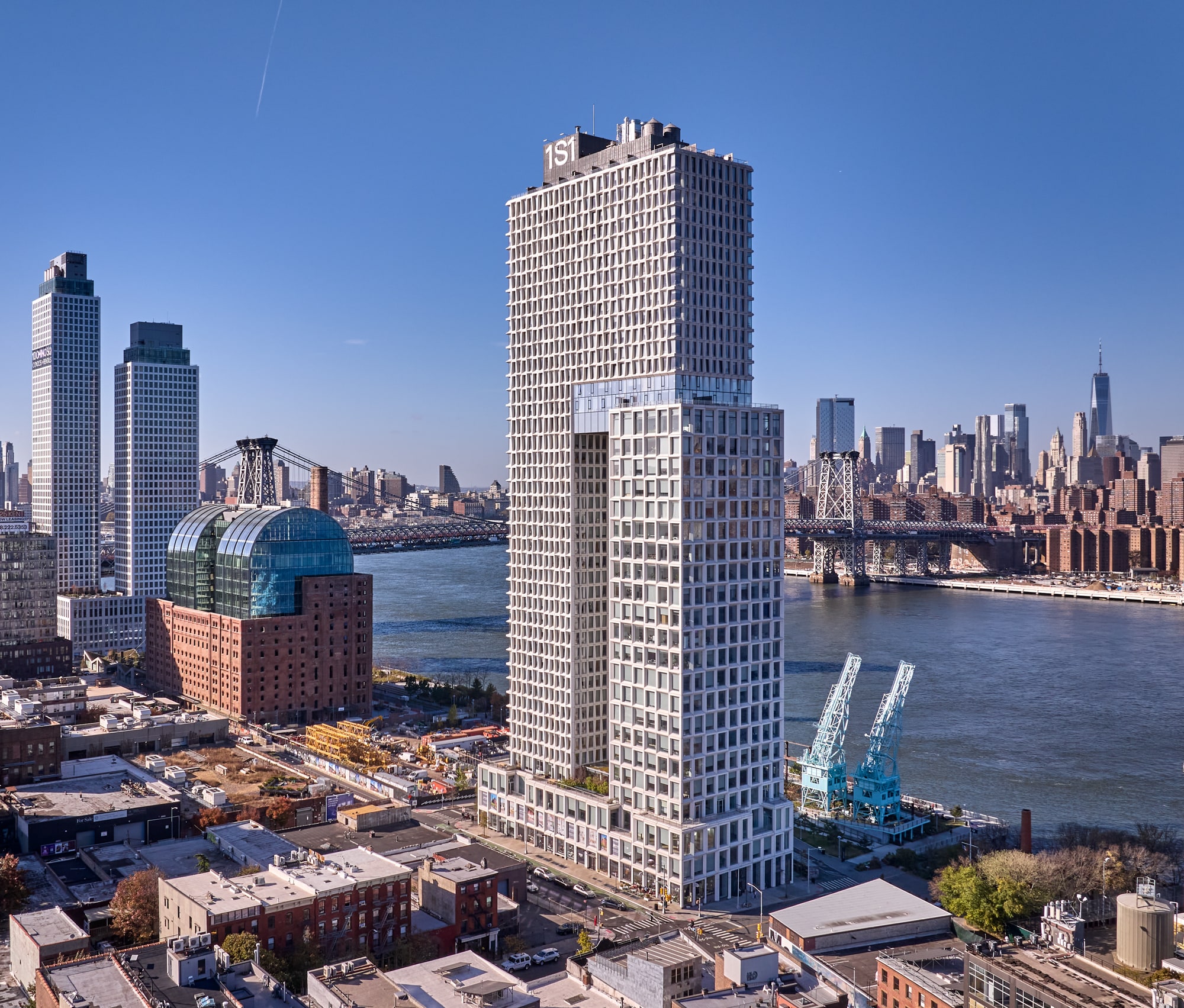Your email has been sent.
Ten Grand Street 10 Grand St 2,698 - 14,864 SF of 4-Star Office Space Available in Brooklyn, NY 11249



HIGHLIGHTS
- Work Lounge
- fitness center
- Theater
- Conference Rooms
- Bike Room
- Rooftop Cabanas
ALL AVAILABLE SPACES(3)
Display Rental Rate as
- SPACE
- SIZE
- TERM
- RENTAL RATE
- SPACE USE
- CONDITION
- AVAILABLE
This 7th-floor offers a full-floor identity at 10 Grand Street. The space boasts floor-to-ceiling windows and sweeping views of Manhattan and the Williamsburg waterfront. Built with five (5) glass-fronted offices and two (2) large conference rooms, with open area seating for 40+ people. The space features a high-end pantry with residential-grade finishes, hardwood floors, and tremendous natural light. Ten Grand Street offers an entirely unique perspective on the modern office, located on Williamsburg’s waterfront overlooking Domino Park. The building was designed by world-renowned architecture firm COOKFOX and the two amenity floors offer everything one could hope for in a modern office. The 17,000 square feet of gracious sun-lit space includes a work lounge, private conference rooms, a fitness center complete with locker rooms and showers, a screening theater, outdoor terrace space and rooftop cabanas.
- 5 Private Offices
- 52 Workstations
- 2 Conference Rooms
- Space is in Excellent Condition
This 10th-floor offers a full-floor identity at 10 Grand Street. The space boasts floor-to-ceiling windows and sweeping views of Manhattan and the Williamsburg waterfront. Built with three(3) glass-fronted offices and two (2) large conference rooms, with open area seating for 60+ people. The space features a high-end pantry with residential-grade finishes, hardwood floors, and tremendous natural light. Ten Grand Street offers an entirely unique perspective on the modern office, located on Williamsburg’s waterfront overlooking Domino Park. The building was designed by world-renowned architecture firm COOKFOX and the two amenity floors offer everything one could hope for in a modern office. The 17,000 square feet of gracious sun-lit space includes a work lounge, private conference rooms, a fitness center complete with locker rooms and showers, a screening theater, outdoor terrace space and rooftop cabanas.
- 3 Private Offices
- 60 Workstations
- 2 Conference Rooms
- Space is in Excellent Condition
This 12th-floor offers a half-floor identity at 10 Grand Street. The space boasts floor-to-ceiling windows and sweeping views of Manhattan and the Williamsburg waterfront. Built with one (1) glass-fronted conference room, with open area seating for 25+ people. The space features a high-end pantry with residential-grade finishes, hardwood floors, and tremendous natural light. Ten Grand Street offers an entirely unique perspective on the modern office, located on Williamsburg’s waterfront overlooking Domino Park. The building was designed by world-renowned architecture firm COOKFOX and the two amenity floors offer everything one could hope for in a modern office. The 17,000 square feet of gracious sun-lit space includes a work lounge, private conference rooms, a fitness center complete with locker rooms and showers, a screening theater, outdoor terrace space and rooftop cabanas.
- 5 Private Offices
- 52 Workstations
- 2 Conference Rooms
- Space is in Excellent Condition
| Space | Size | Term | Rental Rate | Space Use | Condition | Available |
| 7th Floor, Ste 700 | 6,083 SF | Negotiable | Upon Request Upon Request Upon Request Upon Request | Office | - | Now |
| 10th Floor, Ste 1000 | 6,083 SF | Negotiable | Upon Request Upon Request Upon Request Upon Request | Office | - | February 01, 2026 |
| 12th Floor, Ste 12B | 2,698 SF | Negotiable | Upon Request Upon Request Upon Request Upon Request | Office | - | June 01, 2026 |
7th Floor, Ste 700
| Size |
| 6,083 SF |
| Term |
| Negotiable |
| Rental Rate |
| Upon Request Upon Request Upon Request Upon Request |
| Space Use |
| Office |
| Condition |
| - |
| Available |
| Now |
10th Floor, Ste 1000
| Size |
| 6,083 SF |
| Term |
| Negotiable |
| Rental Rate |
| Upon Request Upon Request Upon Request Upon Request |
| Space Use |
| Office |
| Condition |
| - |
| Available |
| February 01, 2026 |
12th Floor, Ste 12B
| Size |
| 2,698 SF |
| Term |
| Negotiable |
| Rental Rate |
| Upon Request Upon Request Upon Request Upon Request |
| Space Use |
| Office |
| Condition |
| - |
| Available |
| June 01, 2026 |
7th Floor, Ste 700
| Size | 6,083 SF |
| Term | Negotiable |
| Rental Rate | Upon Request |
| Space Use | Office |
| Condition | - |
| Available | Now |
This 7th-floor offers a full-floor identity at 10 Grand Street. The space boasts floor-to-ceiling windows and sweeping views of Manhattan and the Williamsburg waterfront. Built with five (5) glass-fronted offices and two (2) large conference rooms, with open area seating for 40+ people. The space features a high-end pantry with residential-grade finishes, hardwood floors, and tremendous natural light. Ten Grand Street offers an entirely unique perspective on the modern office, located on Williamsburg’s waterfront overlooking Domino Park. The building was designed by world-renowned architecture firm COOKFOX and the two amenity floors offer everything one could hope for in a modern office. The 17,000 square feet of gracious sun-lit space includes a work lounge, private conference rooms, a fitness center complete with locker rooms and showers, a screening theater, outdoor terrace space and rooftop cabanas.
- 5 Private Offices
- 2 Conference Rooms
- 52 Workstations
- Space is in Excellent Condition
10th Floor, Ste 1000
| Size | 6,083 SF |
| Term | Negotiable |
| Rental Rate | Upon Request |
| Space Use | Office |
| Condition | - |
| Available | February 01, 2026 |
This 10th-floor offers a full-floor identity at 10 Grand Street. The space boasts floor-to-ceiling windows and sweeping views of Manhattan and the Williamsburg waterfront. Built with three(3) glass-fronted offices and two (2) large conference rooms, with open area seating for 60+ people. The space features a high-end pantry with residential-grade finishes, hardwood floors, and tremendous natural light. Ten Grand Street offers an entirely unique perspective on the modern office, located on Williamsburg’s waterfront overlooking Domino Park. The building was designed by world-renowned architecture firm COOKFOX and the two amenity floors offer everything one could hope for in a modern office. The 17,000 square feet of gracious sun-lit space includes a work lounge, private conference rooms, a fitness center complete with locker rooms and showers, a screening theater, outdoor terrace space and rooftop cabanas.
- 3 Private Offices
- 2 Conference Rooms
- 60 Workstations
- Space is in Excellent Condition
12th Floor, Ste 12B
| Size | 2,698 SF |
| Term | Negotiable |
| Rental Rate | Upon Request |
| Space Use | Office |
| Condition | - |
| Available | June 01, 2026 |
This 12th-floor offers a half-floor identity at 10 Grand Street. The space boasts floor-to-ceiling windows and sweeping views of Manhattan and the Williamsburg waterfront. Built with one (1) glass-fronted conference room, with open area seating for 25+ people. The space features a high-end pantry with residential-grade finishes, hardwood floors, and tremendous natural light. Ten Grand Street offers an entirely unique perspective on the modern office, located on Williamsburg’s waterfront overlooking Domino Park. The building was designed by world-renowned architecture firm COOKFOX and the two amenity floors offer everything one could hope for in a modern office. The 17,000 square feet of gracious sun-lit space includes a work lounge, private conference rooms, a fitness center complete with locker rooms and showers, a screening theater, outdoor terrace space and rooftop cabanas.
- 5 Private Offices
- 2 Conference Rooms
- 52 Workstations
- Space is in Excellent Condition
PROPERTY OVERVIEW
Completed in 2020, Ten Grand Street represents the most exciting boutique office space available anywhere in New York City. Designed by world-renowned architecture firm COOKFOX, the interlocking tower with One South First Street adds a completely new dimension to the Brooklyn skyline – seamlessly integrating office, residential and retail spaces.
- 24 Hour Access
- Atrium
- Controlled Access
- Concierge
- Courtyard
- Fitness Center
- Property Manager on Site
- Waterfront
- Wheelchair Accessible
- Kitchen
- Reception
- Roof Terrace
- Bicycle Storage
- DDA Compliant
- High Ceilings
- Natural Light
- Open-Plan
- Reception
- Shower Facilities
- Wi-Fi
- Sky Terrace
- Outdoor Seating
- Air Conditioning
- On-Site Security Staff















