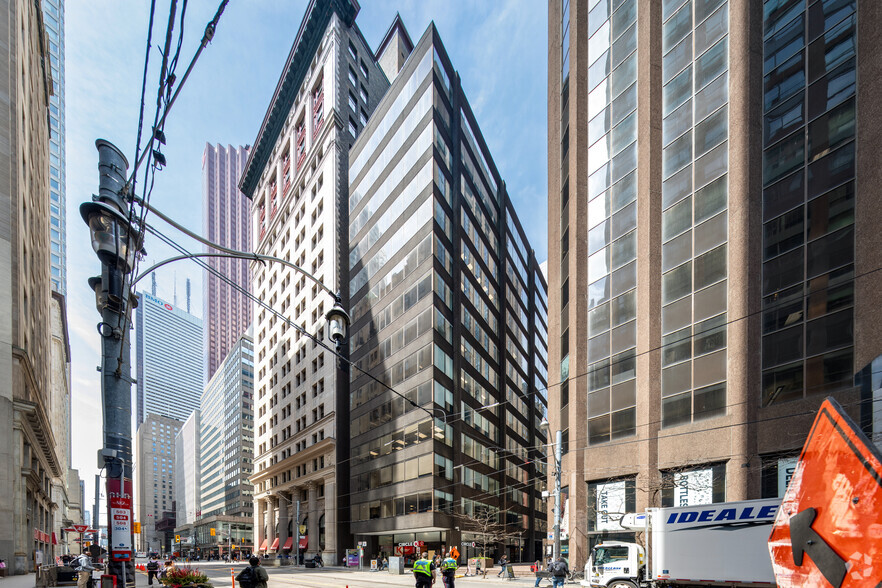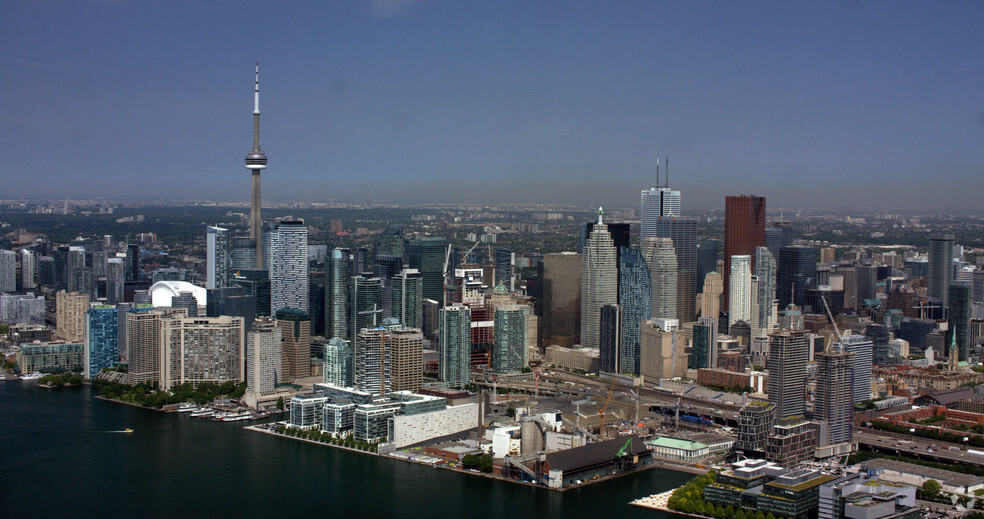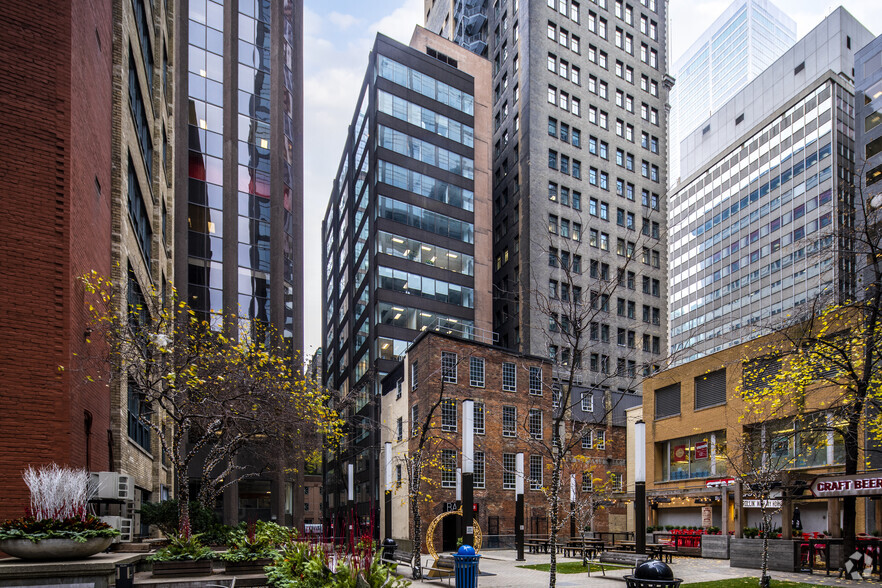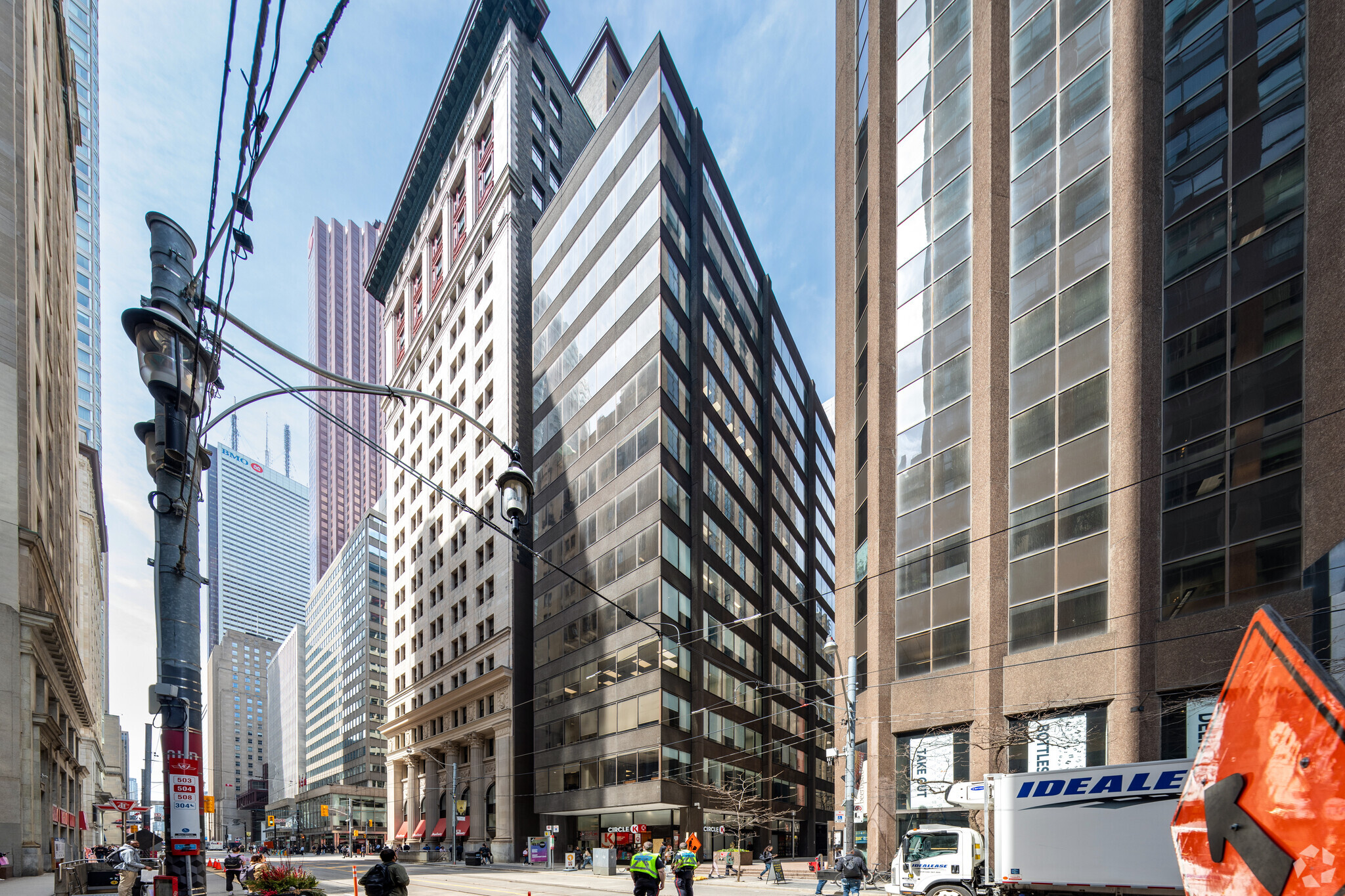
This feature is unavailable at the moment.
We apologize, but the feature you are trying to access is currently unavailable. We are aware of this issue and our team is working hard to resolve the matter.
Please check back in a few minutes. We apologize for the inconvenience.
- LoopNet Team
thank you

Your email has been sent!
all available spaces(5)
Display Rental Rate as
- Space
- Size
- Term
- Rental Rate
- Space Use
- Condition
- Available
10 offices, large boardroom, open style kitchen w/ bar seating, storage and server room.
- Partially Built-Out as Standard Office
- Fits 11 - 35 People
- 1 Conference Room
- Partially furnished.
- Mostly Open Floor Plan Layout
- 10 Private Offices
- Kitchen
Meeting room, kitchen area and open space.
- Partially Built-Out as Standard Office
- Fits 11 - 35 People
- Kitchen
- Mostly Open Floor Plan Layout
- 1 Conference Room
- Contiguous with 500 for 2,841 SF.
Meeting room, kitchen area and open space.
- Partially Built-Out as Standard Office
- Fits 11 - 35 People
- Kitchen
- Mostly Open Floor Plan Layout
- 1 Conference Room
- Contiguous with 500 for 2,841 SF.
6 offices, open space
- Partially Built-Out as Standard Office
- Fits 5 - 14 People
- Kitchen
- Mostly Open Floor Plan Layout
- 6 Private Offices
- Contiguous with 500 for 2,841 SF.
5 offices, 3 meeting rooms, open space, kitchenette.
- Partially Built-Out as Standard Office
- Fits 11 - 35 People
- 3 Conference Rooms
- Full Floor.
- Mostly Open Floor Plan Layout
- 5 Private Offices
- Kitchen
| Space | Size | Term | Rental Rate | Space Use | Condition | Available |
| 2nd Floor, Ste 200 | 4,371 SF | 1-10 Years | Upon Request Upon Request Upon Request Upon Request | Office | Partial Build-Out | 30 Days |
| 9th Floor, Ste 900 | 4,354 SF | 1-10 Years | Upon Request Upon Request Upon Request Upon Request | Office | Partial Build-Out | 30 Days |
| 11th Floor, Ste 1100 | 4,354 SF | 1-10 Years | Upon Request Upon Request Upon Request Upon Request | Office | Partial Build-Out | 30 Days |
| 14th Floor, Ste 1401 | 1,660 SF | 1-10 Years | Upon Request Upon Request Upon Request Upon Request | Office | Partial Build-Out | 30 Days |
| 15th Floor, Ste 1500 | 4,354 SF | 1-10 Years | Upon Request Upon Request Upon Request Upon Request | Office | Partial Build-Out | 30 Days |
2nd Floor, Ste 200
| Size |
| 4,371 SF |
| Term |
| 1-10 Years |
| Rental Rate |
| Upon Request Upon Request Upon Request Upon Request |
| Space Use |
| Office |
| Condition |
| Partial Build-Out |
| Available |
| 30 Days |
9th Floor, Ste 900
| Size |
| 4,354 SF |
| Term |
| 1-10 Years |
| Rental Rate |
| Upon Request Upon Request Upon Request Upon Request |
| Space Use |
| Office |
| Condition |
| Partial Build-Out |
| Available |
| 30 Days |
11th Floor, Ste 1100
| Size |
| 4,354 SF |
| Term |
| 1-10 Years |
| Rental Rate |
| Upon Request Upon Request Upon Request Upon Request |
| Space Use |
| Office |
| Condition |
| Partial Build-Out |
| Available |
| 30 Days |
14th Floor, Ste 1401
| Size |
| 1,660 SF |
| Term |
| 1-10 Years |
| Rental Rate |
| Upon Request Upon Request Upon Request Upon Request |
| Space Use |
| Office |
| Condition |
| Partial Build-Out |
| Available |
| 30 Days |
15th Floor, Ste 1500
| Size |
| 4,354 SF |
| Term |
| 1-10 Years |
| Rental Rate |
| Upon Request Upon Request Upon Request Upon Request |
| Space Use |
| Office |
| Condition |
| Partial Build-Out |
| Available |
| 30 Days |
2nd Floor, Ste 200
| Size | 4,371 SF |
| Term | 1-10 Years |
| Rental Rate | Upon Request |
| Space Use | Office |
| Condition | Partial Build-Out |
| Available | 30 Days |
10 offices, large boardroom, open style kitchen w/ bar seating, storage and server room.
- Partially Built-Out as Standard Office
- Mostly Open Floor Plan Layout
- Fits 11 - 35 People
- 10 Private Offices
- 1 Conference Room
- Kitchen
- Partially furnished.
9th Floor, Ste 900
| Size | 4,354 SF |
| Term | 1-10 Years |
| Rental Rate | Upon Request |
| Space Use | Office |
| Condition | Partial Build-Out |
| Available | 30 Days |
Meeting room, kitchen area and open space.
- Partially Built-Out as Standard Office
- Mostly Open Floor Plan Layout
- Fits 11 - 35 People
- 1 Conference Room
- Kitchen
- Contiguous with 500 for 2,841 SF.
11th Floor, Ste 1100
| Size | 4,354 SF |
| Term | 1-10 Years |
| Rental Rate | Upon Request |
| Space Use | Office |
| Condition | Partial Build-Out |
| Available | 30 Days |
Meeting room, kitchen area and open space.
- Partially Built-Out as Standard Office
- Mostly Open Floor Plan Layout
- Fits 11 - 35 People
- 1 Conference Room
- Kitchen
- Contiguous with 500 for 2,841 SF.
14th Floor, Ste 1401
| Size | 1,660 SF |
| Term | 1-10 Years |
| Rental Rate | Upon Request |
| Space Use | Office |
| Condition | Partial Build-Out |
| Available | 30 Days |
6 offices, open space
- Partially Built-Out as Standard Office
- Mostly Open Floor Plan Layout
- Fits 5 - 14 People
- 6 Private Offices
- Kitchen
- Contiguous with 500 for 2,841 SF.
15th Floor, Ste 1500
| Size | 4,354 SF |
| Term | 1-10 Years |
| Rental Rate | Upon Request |
| Space Use | Office |
| Condition | Partial Build-Out |
| Available | 30 Days |
5 offices, 3 meeting rooms, open space, kitchenette.
- Partially Built-Out as Standard Office
- Mostly Open Floor Plan Layout
- Fits 11 - 35 People
- 5 Private Offices
- 3 Conference Rooms
- Kitchen
- Full Floor.
Property Overview
Just steps away from Toronto’s financial core. Fast access to subway and streetcars. Easy access to PATH. Convenient access to great downtown bars, restaurant and shopping.
- Controlled Access
- Metro/Subway
- Restaurant
PROPERTY FACTS
Presented by

10 King St E
Hmm, there seems to have been an error sending your message. Please try again.
Thanks! Your message was sent.









