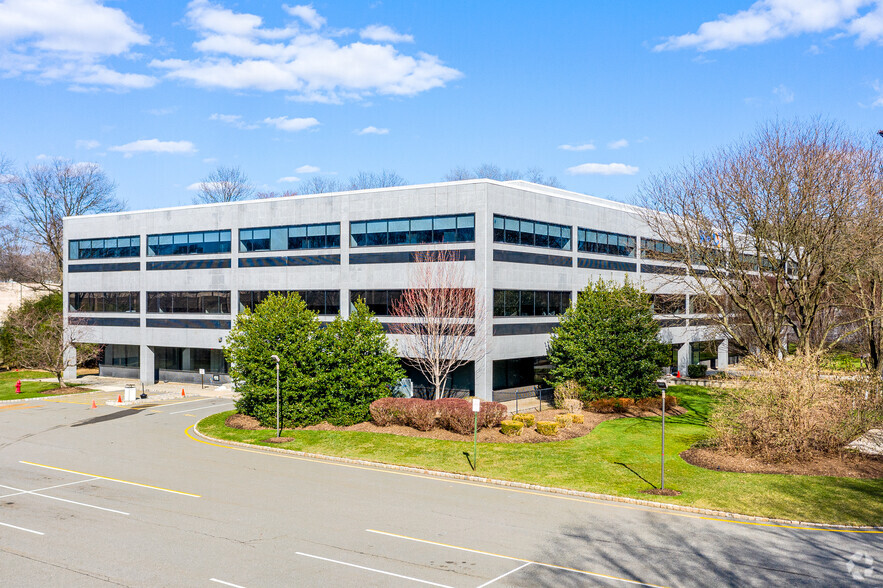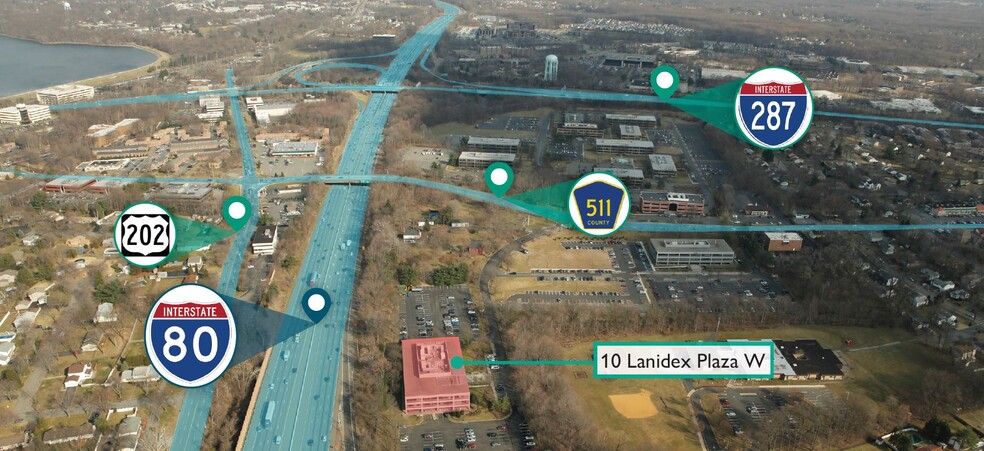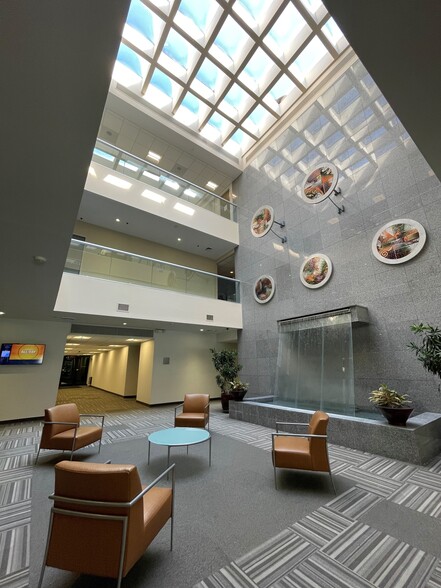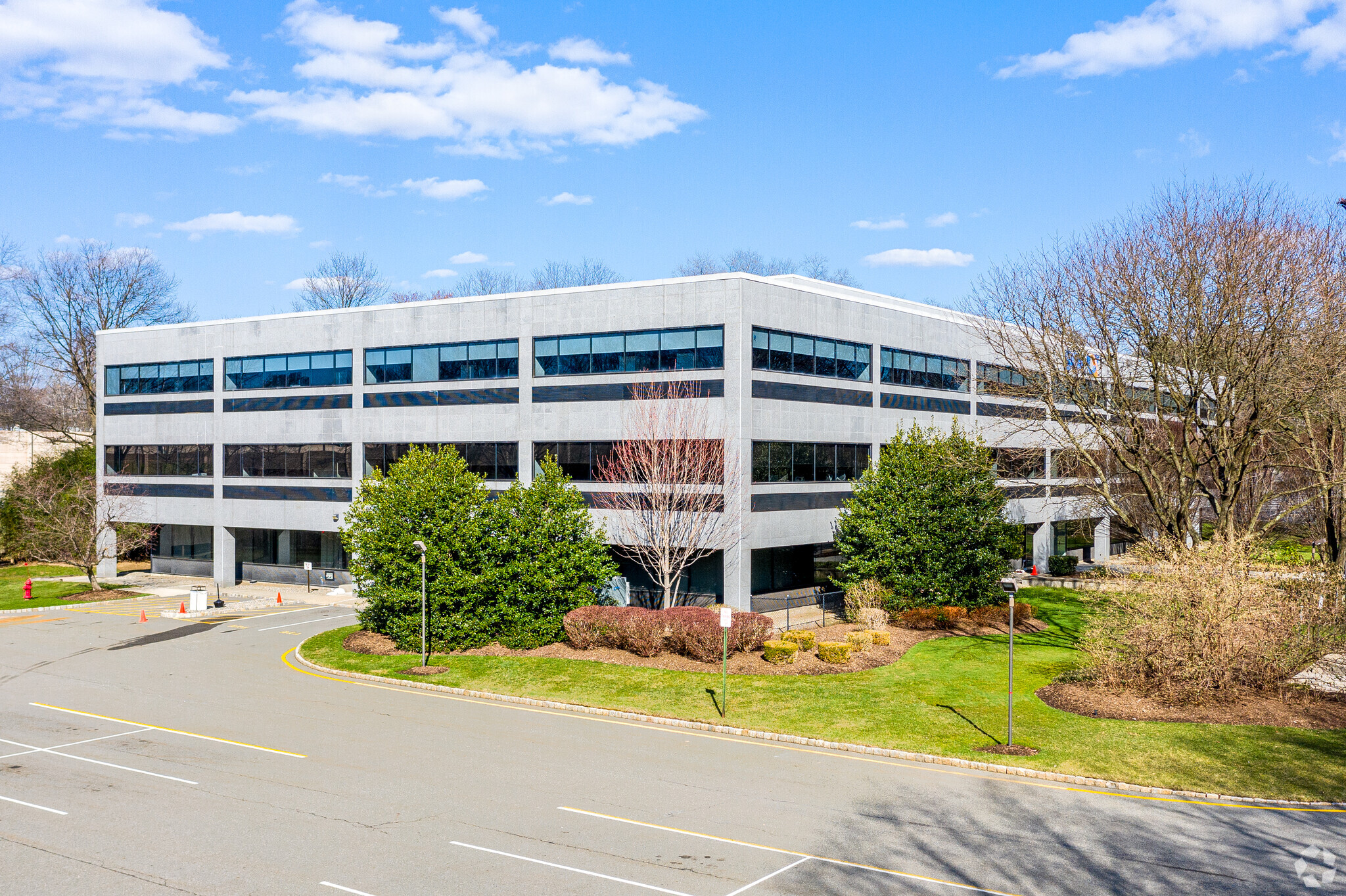
This feature is unavailable at the moment.
We apologize, but the feature you are trying to access is currently unavailable. We are aware of this issue and our team is working hard to resolve the matter.
Please check back in a few minutes. We apologize for the inconvenience.
- LoopNet Team
thank you

Your email has been sent!
10 Lanidex Plz W
1,602 - 22,098 SF of Office Space Available in Parsippany, NJ 07054



Highlights
- The property is ideally located just off Parsippany Road (Route 511).
- The building includes modern security features including a card access security system.
- Extensive lobby and common area renovations were recently completed in 2018.
- High visibility building signage is available.
all available spaces(4)
Display Rental Rate as
- Space
- Size
- Term
- Rental Rate
- Space Use
- Condition
- Available
Enter the building into a sun-drenched atrium lobby complete with tranquil waterfall. This 11,792 SF suite has immediate lobby presence with large double door entry. Corner suite expandable to +/- 22,148 SF with potentially 4 exposures. Current build-out features reception, conference room, perimeter offices, open areas for workstations, copy, IT, storage rooms and pantry complete with seating area. Please call 973-599-0050 to discuss further.
- Tenant responsible for usage of lights and electrical outlets
- Mostly Open Floor Plan Layout
- Space is in Excellent Condition
- Central Air Conditioning
- Elevator Access
- Corner Space
- Open-Plan
- Fully Built-Out as Standard Office
- Conference Rooms
- Can be combined with additional space(s) for up to 20,496 SF of adjacent space
- Reception Area
- Print/Copy Room
- Natural Light
Enter the building into a sun-drenched atrium lobby complete with tranquil waterfall. Suite features glass entry into reception then into open area which makes up majority of suite. Suite also has a pantry with seating area. Can modify to suit users needs. Please call 973-599-0050 to discuss further.
- Tenant responsible for usage of lights and electrical outlets
- Can be combined with additional space(s) for up to 20,496 SF of adjacent space
Enter the building into a sun-drenched atrium lobby complete with tranquil waterfall. Suite has glass door entry with LVT flooring. Corner suite with 4/5 offices-one of which can be utilized as a conference room. Ability to add additional offices on window line. Suite has reception area, kitchen/break area, IT closet, and an open area in center for cubicles/workstations. Renovated restrooms with stainless-steel & touchless fixtures. Please do not hesitate to call 973-599-0050 or email to discuss further as well as schedule a showing.
- Tenant responsible for usage of lights and electrical outlets
- Space is in Excellent Condition
- Fully Built-Out as Standard Office
- Can be combined with additional space(s) for up to 20,496 SF of adjacent space
- Tenant responsible for usage of lights and electrical outlets
- Office intensive layout
- Space is in Excellent Condition
- Natural Light
- Fully Built-Out as Standard Office
- Partitioned Offices
- Kitchen
| Space | Size | Term | Rental Rate | Space Use | Condition | Available |
| 2nd Floor, Ste 210 | 11,792 SF | 3-5 Years | $21.75 /SF/YR $1.81 /SF/MO $256,476 /YR $21,373 /MO | Office | Full Build-Out | 30 Days |
| 2nd Floor, Ste 211 | 5,972 SF | 3-5 Years | $21.75 /SF/YR $1.81 /SF/MO $129,891 /YR $10,824 /MO | Office | - | Now |
| 2nd Floor, Ste 212 | 2,732 SF | 3-5 Years | $21.75 /SF/YR $1.81 /SF/MO $59,421 /YR $4,952 /MO | Office | Full Build-Out | Now |
| 2nd Floor, Ste 213 | 1,602 SF | 3-5 Years | $21.75 /SF/YR $1.81 /SF/MO $34,844 /YR $2,904 /MO | Office | Full Build-Out | 30 Days |
2nd Floor, Ste 210
| Size |
| 11,792 SF |
| Term |
| 3-5 Years |
| Rental Rate |
| $21.75 /SF/YR $1.81 /SF/MO $256,476 /YR $21,373 /MO |
| Space Use |
| Office |
| Condition |
| Full Build-Out |
| Available |
| 30 Days |
2nd Floor, Ste 211
| Size |
| 5,972 SF |
| Term |
| 3-5 Years |
| Rental Rate |
| $21.75 /SF/YR $1.81 /SF/MO $129,891 /YR $10,824 /MO |
| Space Use |
| Office |
| Condition |
| - |
| Available |
| Now |
2nd Floor, Ste 212
| Size |
| 2,732 SF |
| Term |
| 3-5 Years |
| Rental Rate |
| $21.75 /SF/YR $1.81 /SF/MO $59,421 /YR $4,952 /MO |
| Space Use |
| Office |
| Condition |
| Full Build-Out |
| Available |
| Now |
2nd Floor, Ste 213
| Size |
| 1,602 SF |
| Term |
| 3-5 Years |
| Rental Rate |
| $21.75 /SF/YR $1.81 /SF/MO $34,844 /YR $2,904 /MO |
| Space Use |
| Office |
| Condition |
| Full Build-Out |
| Available |
| 30 Days |
2nd Floor, Ste 210
| Size | 11,792 SF |
| Term | 3-5 Years |
| Rental Rate | $21.75 /SF/YR |
| Space Use | Office |
| Condition | Full Build-Out |
| Available | 30 Days |
Enter the building into a sun-drenched atrium lobby complete with tranquil waterfall. This 11,792 SF suite has immediate lobby presence with large double door entry. Corner suite expandable to +/- 22,148 SF with potentially 4 exposures. Current build-out features reception, conference room, perimeter offices, open areas for workstations, copy, IT, storage rooms and pantry complete with seating area. Please call 973-599-0050 to discuss further.
- Tenant responsible for usage of lights and electrical outlets
- Fully Built-Out as Standard Office
- Mostly Open Floor Plan Layout
- Conference Rooms
- Space is in Excellent Condition
- Can be combined with additional space(s) for up to 20,496 SF of adjacent space
- Central Air Conditioning
- Reception Area
- Elevator Access
- Print/Copy Room
- Corner Space
- Natural Light
- Open-Plan
2nd Floor, Ste 211
| Size | 5,972 SF |
| Term | 3-5 Years |
| Rental Rate | $21.75 /SF/YR |
| Space Use | Office |
| Condition | - |
| Available | Now |
Enter the building into a sun-drenched atrium lobby complete with tranquil waterfall. Suite features glass entry into reception then into open area which makes up majority of suite. Suite also has a pantry with seating area. Can modify to suit users needs. Please call 973-599-0050 to discuss further.
- Tenant responsible for usage of lights and electrical outlets
- Can be combined with additional space(s) for up to 20,496 SF of adjacent space
2nd Floor, Ste 212
| Size | 2,732 SF |
| Term | 3-5 Years |
| Rental Rate | $21.75 /SF/YR |
| Space Use | Office |
| Condition | Full Build-Out |
| Available | Now |
Enter the building into a sun-drenched atrium lobby complete with tranquil waterfall. Suite has glass door entry with LVT flooring. Corner suite with 4/5 offices-one of which can be utilized as a conference room. Ability to add additional offices on window line. Suite has reception area, kitchen/break area, IT closet, and an open area in center for cubicles/workstations. Renovated restrooms with stainless-steel & touchless fixtures. Please do not hesitate to call 973-599-0050 or email to discuss further as well as schedule a showing.
- Tenant responsible for usage of lights and electrical outlets
- Fully Built-Out as Standard Office
- Space is in Excellent Condition
- Can be combined with additional space(s) for up to 20,496 SF of adjacent space
2nd Floor, Ste 213
| Size | 1,602 SF |
| Term | 3-5 Years |
| Rental Rate | $21.75 /SF/YR |
| Space Use | Office |
| Condition | Full Build-Out |
| Available | 30 Days |
- Tenant responsible for usage of lights and electrical outlets
- Fully Built-Out as Standard Office
- Office intensive layout
- Partitioned Offices
- Space is in Excellent Condition
- Kitchen
- Natural Light
Property Overview
10 Lanidex Plaza West is a 78,000 SF three (3) story Granite façade building that is ideally located just off Parsippany Road (Route 511) and at the intersection of I-80 & I-287 in Parsippany, Morris County. There are a wide variety of restaurants, hotels, shops and services within minutes. Renovations and upgrades have recently been made to the parking lot, landscaping, lobby and common areas.
- 24 Hour Access
- Atrium
- Food Service
- Property Manager on Site
- Signage
- Skylights
- Storage Space
- High Ceilings
- Direct Elevator Exposure
- Natural Light
- Open-Plan
- Outdoor Seating
- Air Conditioning
PROPERTY FACTS
SELECT TENANTS
- Floor
- Tenant Name
- Industry
- 2nd
- Business Furniture Inc
- Manufacturing
- 1st
- Memorial Radiology Associates
- Health Care and Social Assistance
- 1st
- NAI James E. Hanson, Inc.
- Finance and Insurance
Presented by

10 Lanidex Plz W
Hmm, there seems to have been an error sending your message. Please try again.
Thanks! Your message was sent.
















