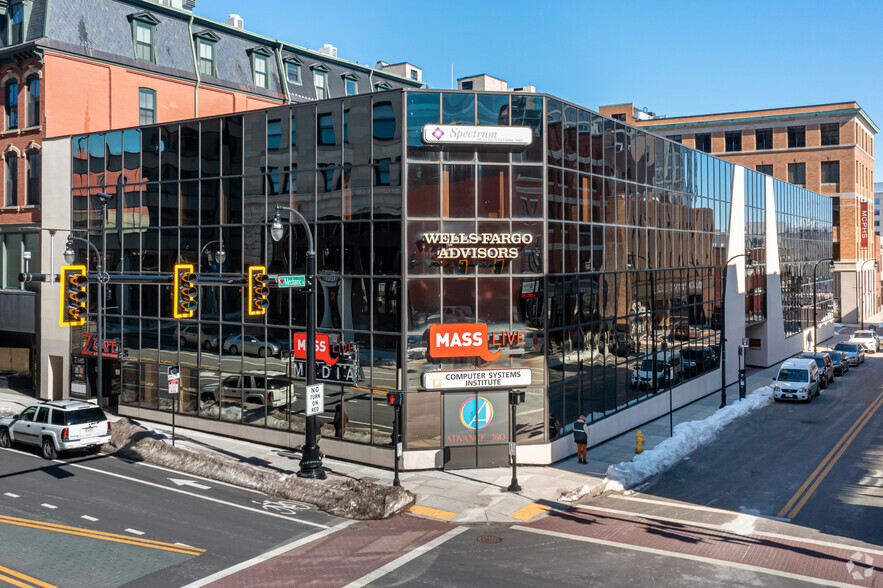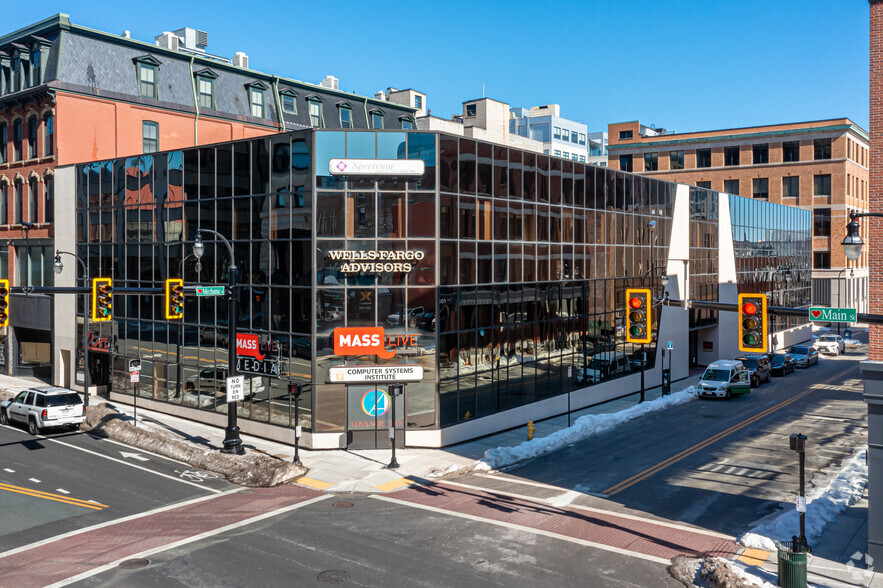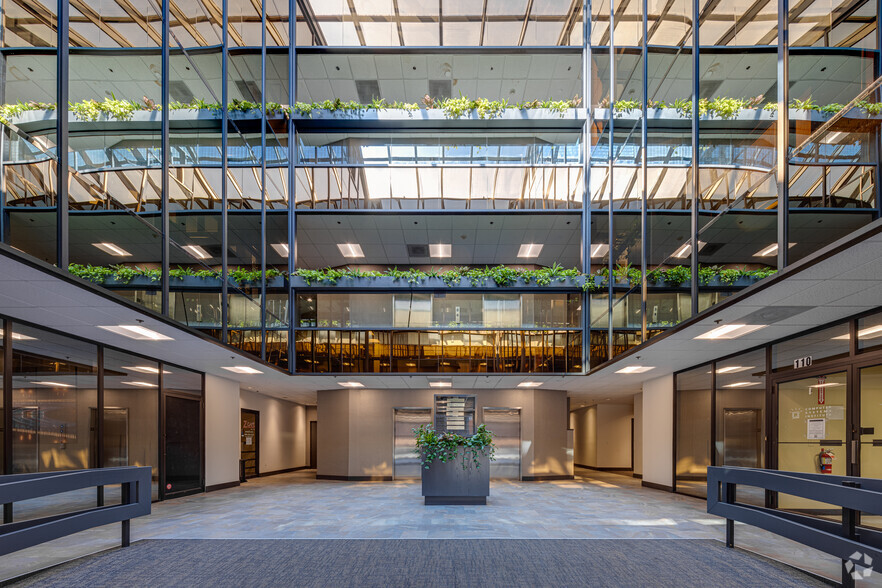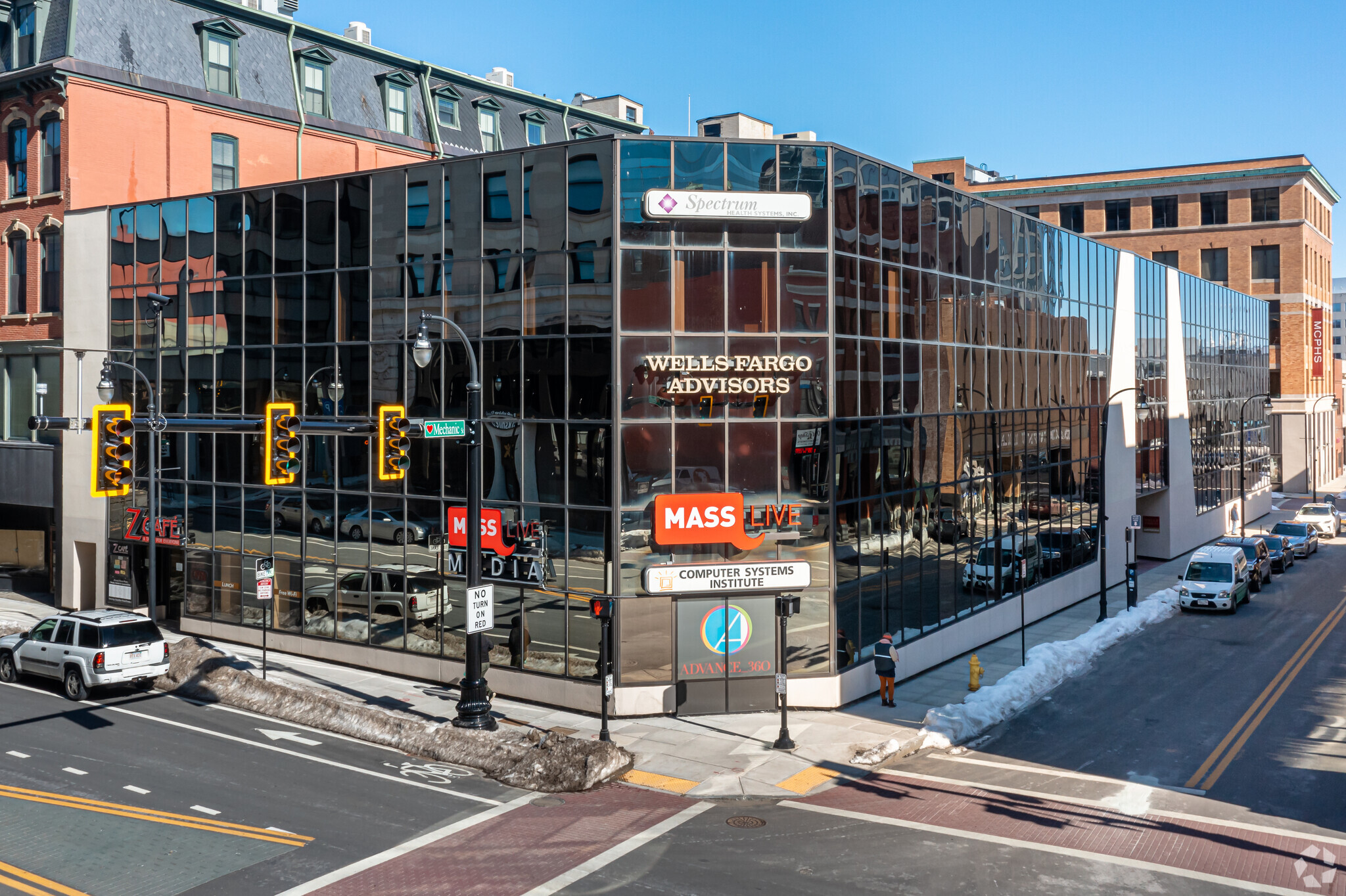
This feature is unavailable at the moment.
We apologize, but the feature you are trying to access is currently unavailable. We are aware of this issue and our team is working hard to resolve the matter.
Please check back in a few minutes. We apologize for the inconvenience.
- LoopNet Team
thank you

Your email has been sent!
Grant Building 10 Mechanic St
3,825 - 29,061 SF of Office Space Available in Worcester, MA 01608



Highlights
- Recently renovated professional office space building in downtown Worcester with office and retail space available.
- Experience natural light-flooded interiors from expansive floor-to-ceiling window lines and a multi-level center atrium.
- Property features include underground-garage parking, upgraded common areas and bathrooms, and on-site dining.
- Ideally situated within hassle-free I-290 connectivity and in walking distance to numerous downtown amenities.
all available spaces(4)
Display Rental Rate as
- Space
- Size
- Term
- Rental Rate
- Space Use
- Condition
- Available
High end finishes throughout.
- Listed rate may not include certain utilities, building services and property expenses
- Fits 10 - 31 People
- Fully Built-Out as Standard Office
- Space is in Excellent Condition
Full break room kitchenette inside the suite. Suite wraps around an open atrium to expose natural light. Perfect for your next office opportunity. Space can be divisible to a 3,000 or 7,000 square foot space.
- Listed rate may not include certain utilities, building services and property expenses
- Mostly Open Floor Plan Layout
- Kitchen
- Fully Built-Out as Financial Services Office
- Fits 26 - 81 People
- Natural Light
Full break room kitchenette inside the suite. Suite wraps around an open atrium to expose natural light. Perfect for your next office opportunity. Space can be divisible to a 3,000 or 7,000 square foot space.
- Listed rate may not include certain utilities, building services and property expenses
- Mostly Open Floor Plan Layout
- Kitchen
- Fully Built-Out as Standard Office
- Fits 16 - 49 People
- Natural Light
Full break room kitchenette inside the suite. Suite wraps around an open atrium to expose natural light. Perfect for your next office opportunity. Space can be divisible to a 3,000 or 7,000 square foot space.
- Listed rate may not include certain utilities, building services and property expenses
- Mostly Open Floor Plan Layout
- Kitchen
- Fully Built-Out as Standard Office
- Fits 23 - 73 People
| Space | Size | Term | Rental Rate | Space Use | Condition | Available |
| 1st Floor | 3,825 SF | Negotiable | $21.00 /SF/YR $1.75 /SF/MO $80,325 /YR $6,694 /MO | Office | Full Build-Out | April 01, 2025 |
| 2nd Floor | 10,123 SF | 5-10 Years | $21.00 /SF/YR $1.75 /SF/MO $212,583 /YR $17,715 /MO | Office | Full Build-Out | Now |
| 2nd Floor | 6,056 SF | Negotiable | $21.00 /SF/YR $1.75 /SF/MO $127,176 /YR $10,598 /MO | Office | Full Build-Out | Now |
| 3rd Floor | 9,057 SF | Negotiable | $21.00 /SF/YR $1.75 /SF/MO $190,197 /YR $15,850 /MO | Office | Full Build-Out | Now |
1st Floor
| Size |
| 3,825 SF |
| Term |
| Negotiable |
| Rental Rate |
| $21.00 /SF/YR $1.75 /SF/MO $80,325 /YR $6,694 /MO |
| Space Use |
| Office |
| Condition |
| Full Build-Out |
| Available |
| April 01, 2025 |
2nd Floor
| Size |
| 10,123 SF |
| Term |
| 5-10 Years |
| Rental Rate |
| $21.00 /SF/YR $1.75 /SF/MO $212,583 /YR $17,715 /MO |
| Space Use |
| Office |
| Condition |
| Full Build-Out |
| Available |
| Now |
2nd Floor
| Size |
| 6,056 SF |
| Term |
| Negotiable |
| Rental Rate |
| $21.00 /SF/YR $1.75 /SF/MO $127,176 /YR $10,598 /MO |
| Space Use |
| Office |
| Condition |
| Full Build-Out |
| Available |
| Now |
3rd Floor
| Size |
| 9,057 SF |
| Term |
| Negotiable |
| Rental Rate |
| $21.00 /SF/YR $1.75 /SF/MO $190,197 /YR $15,850 /MO |
| Space Use |
| Office |
| Condition |
| Full Build-Out |
| Available |
| Now |
1st Floor
| Size | 3,825 SF |
| Term | Negotiable |
| Rental Rate | $21.00 /SF/YR |
| Space Use | Office |
| Condition | Full Build-Out |
| Available | April 01, 2025 |
High end finishes throughout.
- Listed rate may not include certain utilities, building services and property expenses
- Fully Built-Out as Standard Office
- Fits 10 - 31 People
- Space is in Excellent Condition
2nd Floor
| Size | 10,123 SF |
| Term | 5-10 Years |
| Rental Rate | $21.00 /SF/YR |
| Space Use | Office |
| Condition | Full Build-Out |
| Available | Now |
Full break room kitchenette inside the suite. Suite wraps around an open atrium to expose natural light. Perfect for your next office opportunity. Space can be divisible to a 3,000 or 7,000 square foot space.
- Listed rate may not include certain utilities, building services and property expenses
- Fully Built-Out as Financial Services Office
- Mostly Open Floor Plan Layout
- Fits 26 - 81 People
- Kitchen
- Natural Light
2nd Floor
| Size | 6,056 SF |
| Term | Negotiable |
| Rental Rate | $21.00 /SF/YR |
| Space Use | Office |
| Condition | Full Build-Out |
| Available | Now |
Full break room kitchenette inside the suite. Suite wraps around an open atrium to expose natural light. Perfect for your next office opportunity. Space can be divisible to a 3,000 or 7,000 square foot space.
- Listed rate may not include certain utilities, building services and property expenses
- Fully Built-Out as Standard Office
- Mostly Open Floor Plan Layout
- Fits 16 - 49 People
- Kitchen
- Natural Light
3rd Floor
| Size | 9,057 SF |
| Term | Negotiable |
| Rental Rate | $21.00 /SF/YR |
| Space Use | Office |
| Condition | Full Build-Out |
| Available | Now |
Full break room kitchenette inside the suite. Suite wraps around an open atrium to expose natural light. Perfect for your next office opportunity. Space can be divisible to a 3,000 or 7,000 square foot space.
- Listed rate may not include certain utilities, building services and property expenses
- Fully Built-Out as Standard Office
- Mostly Open Floor Plan Layout
- Fits 23 - 73 People
- Kitchen
Property Overview
The Grant Building, located at 10 Mechanic Street, is a centrally located professional office building in the heart of Worcester's Downtown Central Business District. Spanning over 57,000-square-feet across three floors, the property features a distinctive all-glass façade. Experience on-site covered parking in the garage, an immersive multi-level center atrium, on-site full-service dining, and recently renovated common areas and restrooms. An expansive skylight also floods interior spaces with natural light throughout the workday. Second-floor office space is currently available. Enjoy a fully carpeted suite that wraps around a bright, center-core atrium that includes space for individual workstations, private offices, and a full employee kitchenette. Ground-level restaurant retail space is also available for lease for the first time in 10 years. This turn-key space is fully built-out and features a commercial kitchen with the option to include furniture if desired. Strategically located within minutes of I-290 accessibility, the Grant Building sits directly adjacent to a municipal parking garage and within walking distance to numerous nearby amenities.
PROPERTY FACTS
Presented by

Grant Building | 10 Mechanic St
Hmm, there seems to have been an error sending your message. Please try again.
Thanks! Your message was sent.



