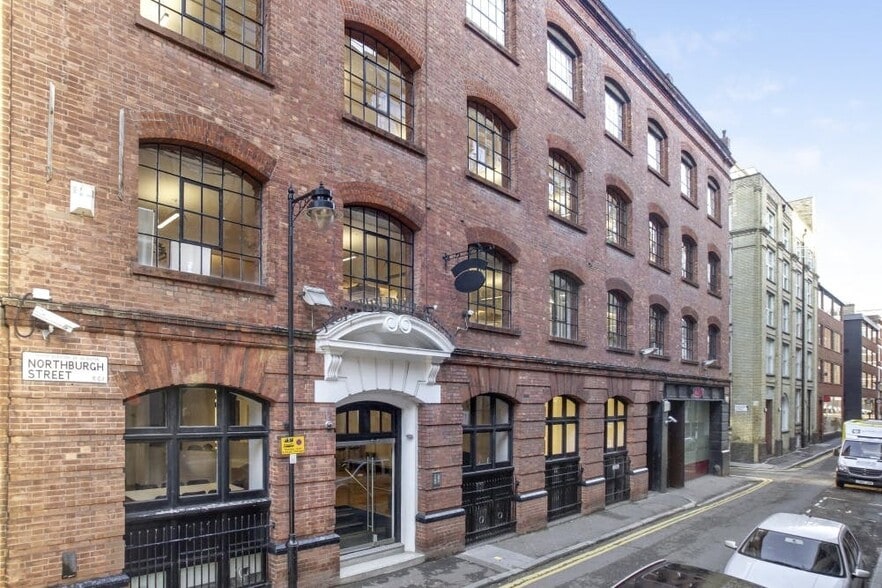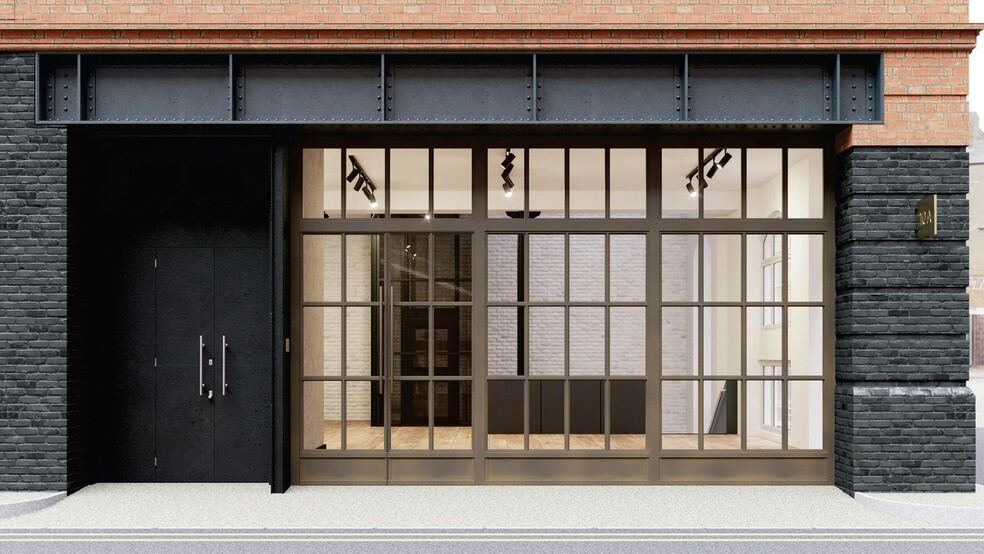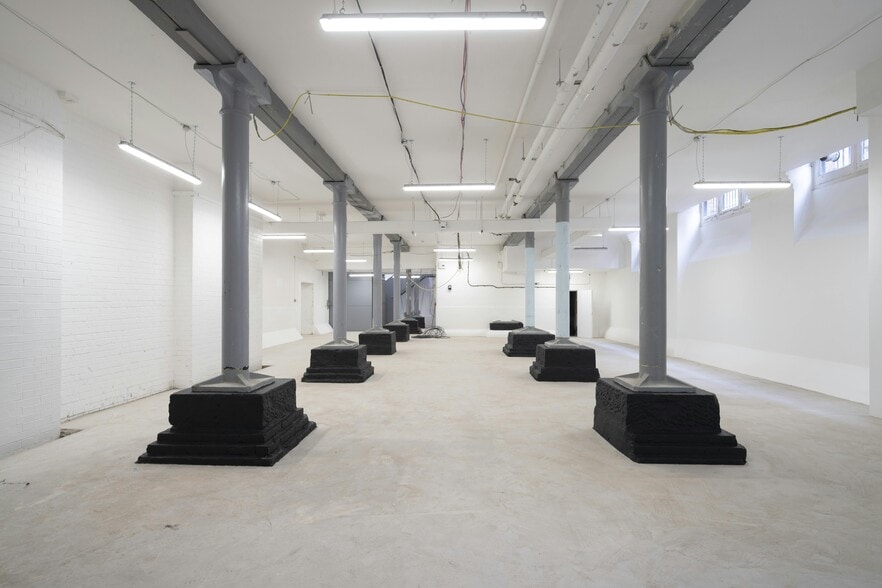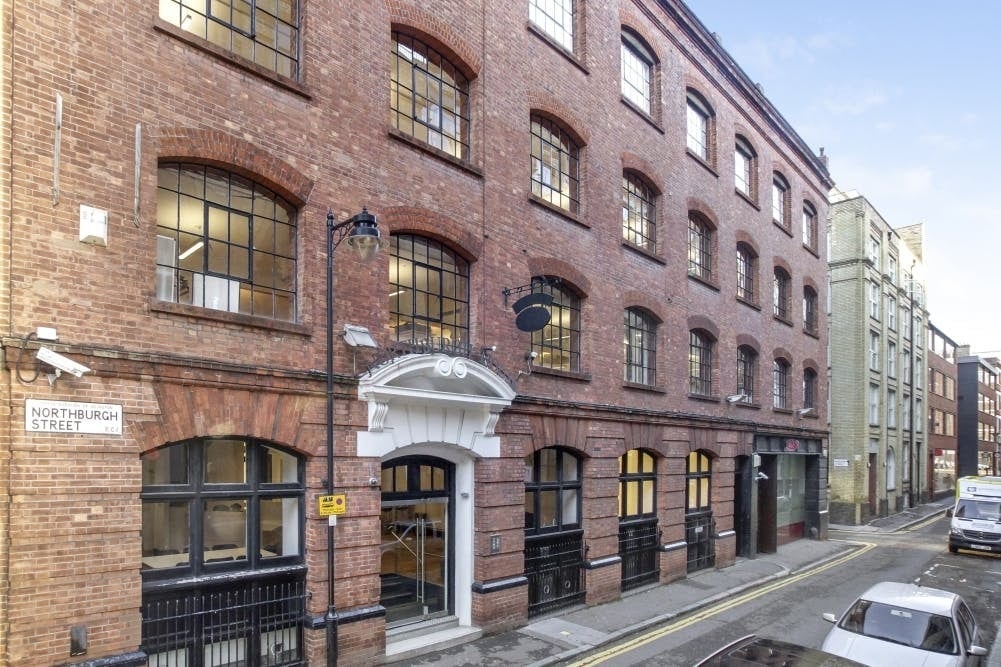Your email has been sent.
HIGHLIGHTS
- Fully self-contained.
- Shell and Core finish.
- Glass window frontage.
- Warehouse style building.
- Excellent floor to ceiling height.
- Ground & Lower Ground Duplex.
- DDA compliant lift.
- Branding opportunities.
- Suitable for a variety of uses.
ALL AVAILABLE SPACE(1)
Display Rental Rate as
- SPACE
- SIZE
- TERM
- RENTAL RATE
- SPACE USE
- CONDITION
- AVAILABLE
Ground & Lower Ground
- Use Class: E
- Space is in Excellent Condition
- High Ceilings
- Shower Facilities
- Fully self-contained
- Glass window frontage
- Open Floor Plan Layout
- Central Air Conditioning
- Bicycle Storage
- DDA Compliant
- Shell and Core finish
- Excellent floor to ceiling height
| Space | Size | Term | Rental Rate | Space Use | Condition | Available |
| Ground | 7,021 SF | Negotiable | $46.84 /SF/YR $3.90 /SF/MO $328,867 /YR $27,406 /MO | Office | Shell Space | 30 Days |
Ground
| Size |
| 7,021 SF |
| Term |
| Negotiable |
| Rental Rate |
| $46.84 /SF/YR $3.90 /SF/MO $328,867 /YR $27,406 /MO |
| Space Use |
| Office |
| Condition |
| Shell Space |
| Available |
| 30 Days |
Ground
| Size | 7,021 SF |
| Term | Negotiable |
| Rental Rate | $46.84 /SF/YR |
| Space Use | Office |
| Condition | Shell Space |
| Available | 30 Days |
Ground & Lower Ground
- Use Class: E
- Open Floor Plan Layout
- Space is in Excellent Condition
- Central Air Conditioning
- High Ceilings
- Bicycle Storage
- Shower Facilities
- DDA Compliant
- Fully self-contained
- Shell and Core finish
- Glass window frontage
- Excellent floor to ceiling height
PROPERTY OVERVIEW
Discover a unique and dynamic office experience at Northburgh House! Our distinctive warehouse style office spaces, ranging from 7,102 to 23,382 Ft², offer a range of options to suit your business needs. The 2nd floor, with a total area of 8,277 Ft², has recently undergone a full renovation to provide the ultimate in fitted and furnished office spaces. With fantastic natural light, the space boasts exposed brickwork, original timber flooring, cast iron columns, and a wealth of characterful features that are sure to inspire and impress. We have also recently acquired the LG, Ground, and 1st floors, which are scheduled for refurbishment in the near future. With the potential to combine these floors with the 2nd floor, we can offer larger accommodations of up to 23,382 Ft², complete with its own front door from Northburgh Street's former loading bay. In addition to the outstanding office spaces, Northburgh House also features a spacious and welcoming reception lobby that doubles as a communal breakout area for occupiers and visitors alike. The lobby is manned during working hours, ensuring a warm and professional welcome for all who enter.
- Controlled Access
- Security System
- Accent Lighting
- Air Conditioning
PROPERTY FACTS
Presented by

Northburgh House | 10 Northburgh St
Hmm, there seems to have been an error sending your message. Please try again.
Thanks! Your message was sent.







