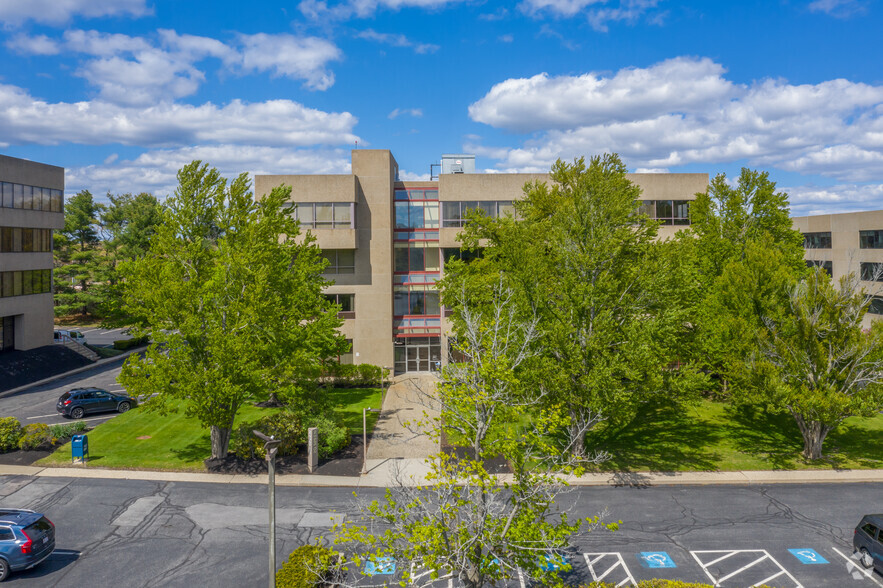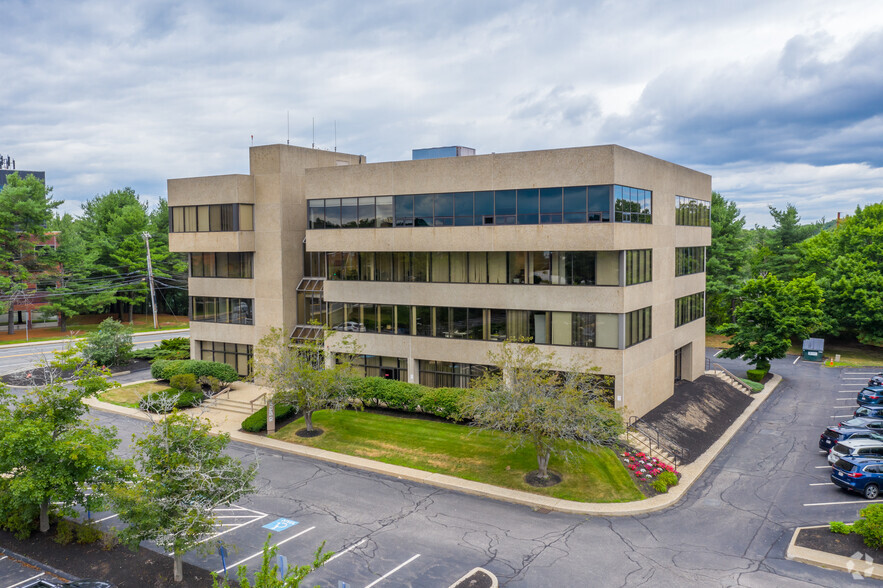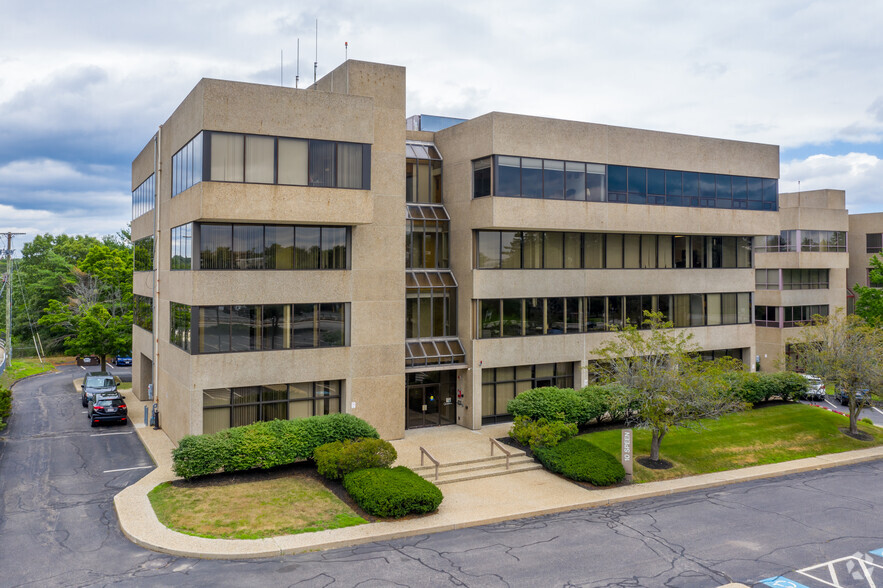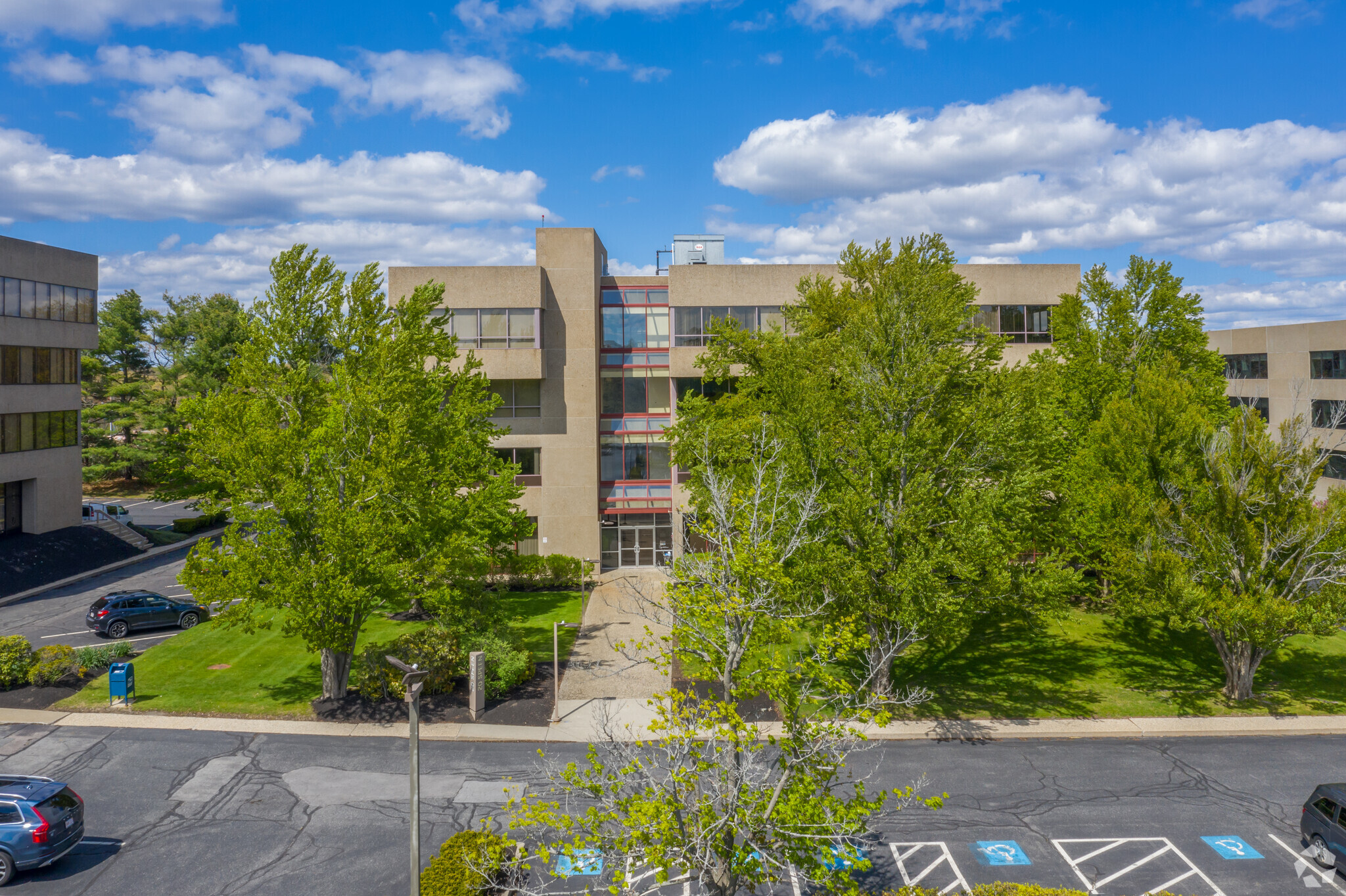
This feature is unavailable at the moment.
We apologize, but the feature you are trying to access is currently unavailable. We are aware of this issue and our team is working hard to resolve the matter.
Please check back in a few minutes. We apologize for the inconvenience.
- LoopNet Team
thank you

Your email has been sent!
20 Speen Framingham, MA 01701
1,094 - 28,271 SF of Office Space Available



Park Highlights
- Customizable office suites with efficient floor plans in two recently renovated buildings with upgraded lobbies in the Framingham Executive Park.
- Framingham Executive Park offers an easy commute with ample on-site parking and direct access to Massachusetts Turnpike (I-90) via Route 30.
- Within a five-minute drive of an array of shopping, dining, and entertainment options, including a new Life Time Fitness and the Natick Mall.
- Located in the heart of Framingham, surrounded by a highly educated workforce and down the street from the headquarters of TJX and Staples.
PARK FACTS
all available spaces(8)
Display Rental Rate as
- Space
- Size
- Term
- Rental Rate
- Space Use
- Condition
- Available
- Partially Built-Out as Standard Office
- Central Air Conditioning
- Partially Built-Out as Standard Office
- Central Air and Heating
- Partially Built-Out as Standard Office
- Central Air and Heating
- Fully Built-Out as Standard Office
- Central Air and Heating
| Space | Size | Term | Rental Rate | Space Use | Condition | Available |
| 1st Floor, Ste 102 | 2,876 SF | Negotiable | Upon Request Upon Request Upon Request Upon Request | Office | Partial Build-Out | Now |
| 2nd Floor, Ste 2-01 | 4,667 SF | Negotiable | Upon Request Upon Request Upon Request Upon Request | Office | Partial Build-Out | Now |
| 3rd Floor | 8,249 SF | Negotiable | Upon Request Upon Request Upon Request Upon Request | Office | Partial Build-Out | July 01, 2025 |
| 4th Floor, Ste 4-01 | 2,181 SF | Negotiable | Upon Request Upon Request Upon Request Upon Request | Office | Full Build-Out | Now |
20 Speen St - 1st Floor - Ste 102
20 Speen St - 2nd Floor - Ste 2-01
20 Speen St - 3rd Floor
20 Speen St - 4th Floor - Ste 4-01
- Space
- Size
- Term
- Rental Rate
- Space Use
- Condition
- Available
- Partially Built-Out as Standard Office
- Central Air and Heating
- Partially Built-Out as Standard Office
- Central Air and Heating
- Can be combined with additional space(s) for up to 6,025 SF of adjacent space
- Partially Built-Out as Standard Office
- Central Air and Heating
- Can be combined with additional space(s) for up to 6,025 SF of adjacent space
- Partially Built-Out as Standard Office
- Central Air and Heating
| Space | Size | Term | Rental Rate | Space Use | Condition | Available |
| 2nd Floor, Ste 2-02/2-03 | 3,179 SF | Negotiable | Upon Request Upon Request Upon Request Upon Request | Office | Partial Build-Out | Now |
| 3rd Floor | 2,900 SF | Negotiable | Upon Request Upon Request Upon Request Upon Request | Office | Partial Build-Out | March 01, 2025 |
| 3rd Floor | 3,125 SF | Negotiable | Upon Request Upon Request Upon Request Upon Request | Office | Partial Build-Out | March 01, 2025 |
| 4th Floor, Ste 4-03 | 1,094 SF | Negotiable | Upon Request Upon Request Upon Request Upon Request | Office | Partial Build-Out | Now |
10 Speen St - 2nd Floor - Ste 2-02/2-03
10 Speen St - 3rd Floor
10 Speen St - 3rd Floor
10 Speen St - 4th Floor - Ste 4-03
20 Speen St - 1st Floor - Ste 102
| Size | 2,876 SF |
| Term | Negotiable |
| Rental Rate | Upon Request |
| Space Use | Office |
| Condition | Partial Build-Out |
| Available | Now |
- Partially Built-Out as Standard Office
- Central Air Conditioning
20 Speen St - 2nd Floor - Ste 2-01
| Size | 4,667 SF |
| Term | Negotiable |
| Rental Rate | Upon Request |
| Space Use | Office |
| Condition | Partial Build-Out |
| Available | Now |
- Partially Built-Out as Standard Office
- Central Air and Heating
20 Speen St - 3rd Floor
| Size | 8,249 SF |
| Term | Negotiable |
| Rental Rate | Upon Request |
| Space Use | Office |
| Condition | Partial Build-Out |
| Available | July 01, 2025 |
- Partially Built-Out as Standard Office
- Central Air and Heating
20 Speen St - 4th Floor - Ste 4-01
| Size | 2,181 SF |
| Term | Negotiable |
| Rental Rate | Upon Request |
| Space Use | Office |
| Condition | Full Build-Out |
| Available | Now |
- Fully Built-Out as Standard Office
- Central Air and Heating
10 Speen St - 2nd Floor - Ste 2-02/2-03
| Size | 3,179 SF |
| Term | Negotiable |
| Rental Rate | Upon Request |
| Space Use | Office |
| Condition | Partial Build-Out |
| Available | Now |
- Partially Built-Out as Standard Office
- Central Air and Heating
10 Speen St - 3rd Floor
| Size | 2,900 SF |
| Term | Negotiable |
| Rental Rate | Upon Request |
| Space Use | Office |
| Condition | Partial Build-Out |
| Available | March 01, 2025 |
- Partially Built-Out as Standard Office
- Can be combined with additional space(s) for up to 6,025 SF of adjacent space
- Central Air and Heating
10 Speen St - 3rd Floor
| Size | 3,125 SF |
| Term | Negotiable |
| Rental Rate | Upon Request |
| Space Use | Office |
| Condition | Partial Build-Out |
| Available | March 01, 2025 |
- Partially Built-Out as Standard Office
- Can be combined with additional space(s) for up to 6,025 SF of adjacent space
- Central Air and Heating
10 Speen St - 4th Floor - Ste 4-03
| Size | 1,094 SF |
| Term | Negotiable |
| Rental Rate | Upon Request |
| Space Use | Office |
| Condition | Partial Build-Out |
| Available | Now |
- Partially Built-Out as Standard Office
- Central Air and Heating
SELECT TENANTS AT THIS PROPERTY
- Floor
- Tenant Name
- Industry
- 1st
- Century Link
- Information
- 1st
- Chiropractic Solutions, LLC
- Health Care and Social Assistance
- Unknown
- Daniel M. Sall, CPA
- Professional, Scientific, and Technical Services
- 1st
- Edward Jones
- Finance and Insurance
- Unknown
- InnovHope Inc
- Retailer
- Unknown
- Levitronix Technologies LLC
- Health Care and Social Assistance
Park Overview
10 and 20 Speen Street are two identical four-story office buildings in the Framingham Executive Park. The attractive buildings boast lush landscaping and unique architecture with generous window lines that flood each floor with natural light. The sophisticated lobbies have been recently renovated, featuring high-end finishes and artful designs. 20 miles west of Downtown Boston and 25 miles east of Worcester, Framingham is a large suburban town with amenities and attractions unrivaled by its more urbanized neighbors. Framingham Executive Park is across the street from a new Life Time Fitness center, a three-minute drive to regional shopping centers along Cochituate Road and Worcester Road, and a five-minute drive to Natick Mall, the largest mall in New England with over 245 stores and services. Framingham has consistently attracted a number of blue-chip office tenants, including TJX, Staples, and Bose, due to its proximity to the highly educated population in surrounding suburban neighborhoods. Approximately 73,123 residents live in Framingham, with almost 50% holding a bachelor's degree or higher.
- Freeway Visibility
- Property Manager on Site
- Tenant Controlled HVAC
Presented by

20 Speen | Framingham, MA 01701
Hmm, there seems to have been an error sending your message. Please try again.
Thanks! Your message was sent.









