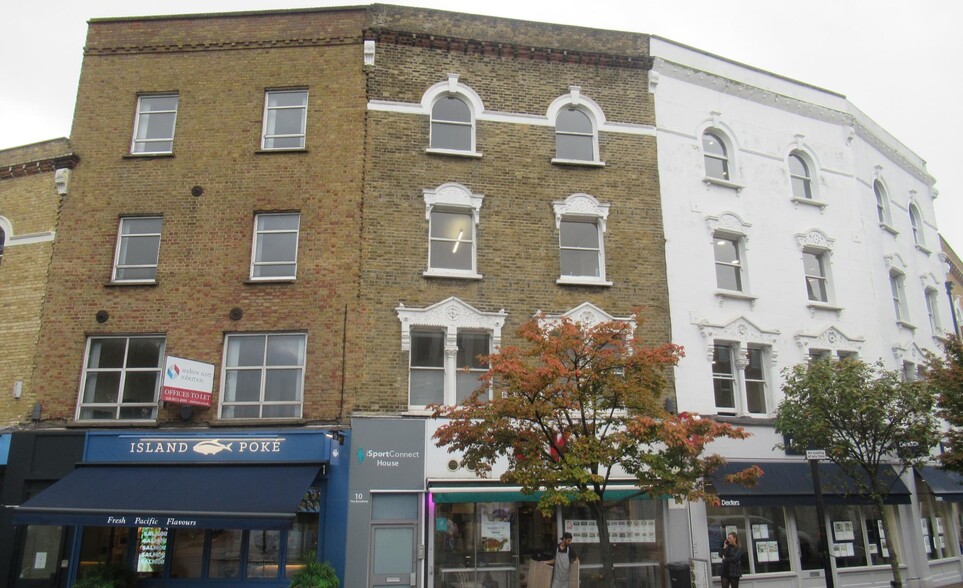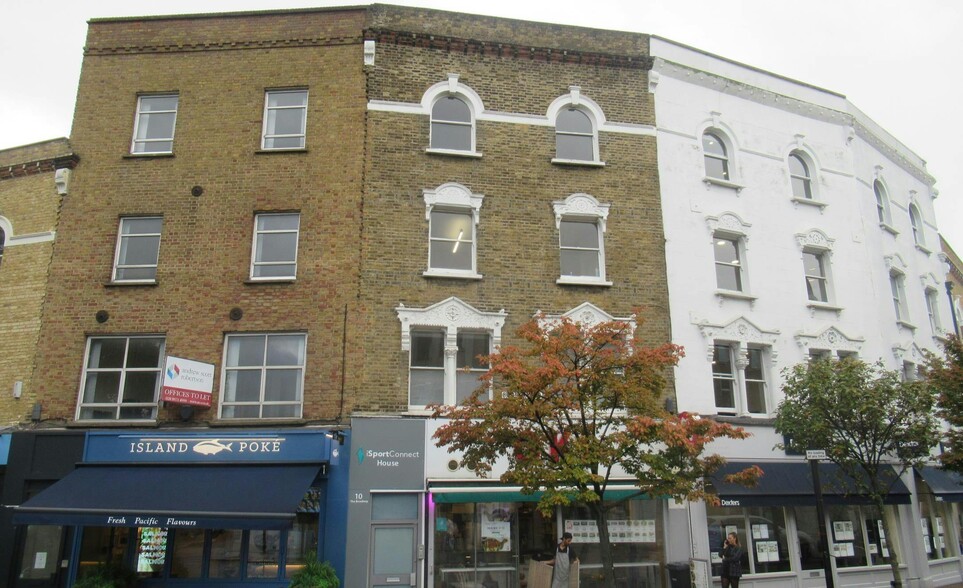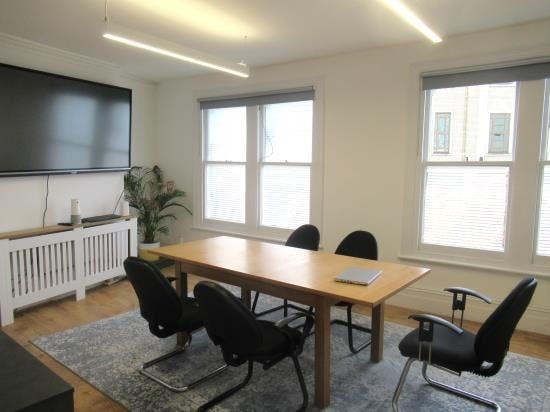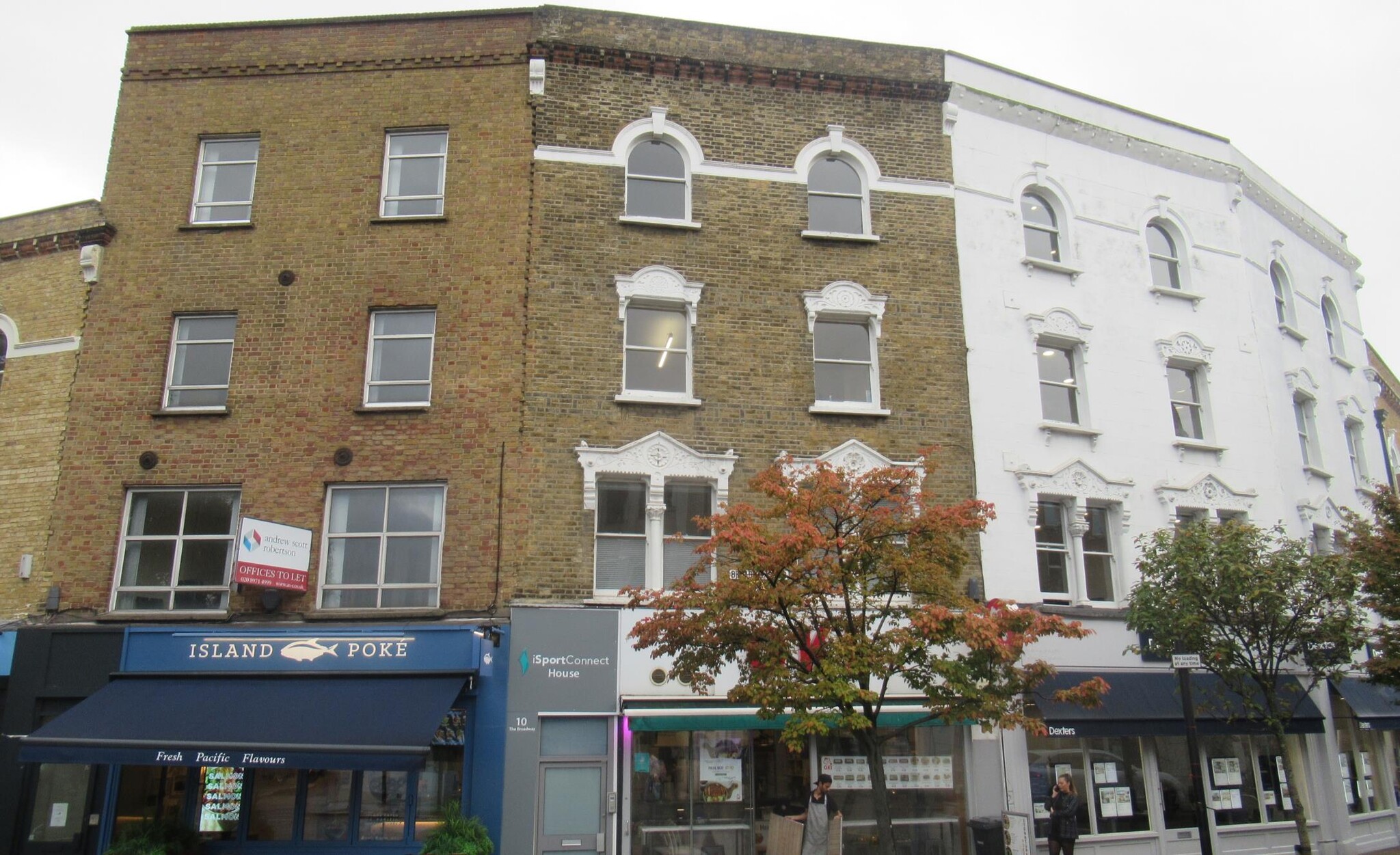10 The Broadway 307 - 1,050 SF of Office Space Available in London SW19 1RF



HIGHLIGHTS
- Prime Location: Situated in the bustling heart of Wimbledon Town Centre, surrounded by a wide array of amenities and just steps from Wimbledon Station.
- Well presented unit: The property features modern, good-quality finishes, ensuring a professional and welcoming workspace for businesses.
- Generous Space: A total of 1,051 sq. ft. (97.61 sq. m.) of versatile office space, ideal for a range of businesses.
- Excellent Connectivity: Benefit from seamless transport links with rail, underground, and tram services. Reach Waterloo and Central London in approximately 16 minutes.
- Self-Contained Offices: Spread across the 1st, 2nd, and 3rd floors, offering privacy and dedicated access directly off The Broadway.
- Amenities: Includes a well-equipped kitchenette, contemporary bathroom facilities with a shower, and a charming rear roof terrace.
ALL AVAILABLE SPACES(3)
Display Rental Rate as
- SPACE
- SIZE
- TERM
- RENTAL RATE
- SPACE USE
- CONDITION
- AVAILABLE
The office is arranged across three floors, offering a total of 1,051 sq ft of bright and airy space, which creates a professional and welcoming environment. These self contained offices include good-quality kitchenette and bathroom facilities, complete with a shower, and a rear roof terrace, perfect for a breath of fresh air or an informal meeting spot.
- Use Class: E
- Mostly Open Floor Plan Layout
- Can be combined with additional space(s) for up to 1,050 SF of adjacent space
- Secure Storage
- Self contained offices
- Bathroom facilities with shower
- Partially Built-Out as Standard Office
- Fits 1 - 3 People
- Drop Ceilings
- Common Parts WC Facilities
- Good quality kitchenette
The office is arranged across three floors, offering a total of 1,051 sq ft of bright and airy space, which creates a professional and welcoming environment. These self contained offices include good-quality kitchenette and bathroom facilities, complete with a shower, and a rear roof terrace, perfect for a breath of fresh air or an informal meeting spot.
- Use Class: E
- Mostly Open Floor Plan Layout
- Can be combined with additional space(s) for up to 1,050 SF of adjacent space
- Secure Storage
- Self contained offices
- Bathroom facilities with shower
- Partially Built-Out as Standard Office
- Fits 1 - 3 People
- Drop Ceilings
- Common Parts WC Facilities
- Good quality kitchenette
The office is arranged across three floors, offering a total of 1,051 sq ft of bright and airy space, which creates a professional and welcoming environment. These self contained offices include good-quality kitchenette and bathroom facilities, complete with a shower, and a rear roof terrace, perfect for a breath of fresh air or an informal meeting spot.
- Use Class: E
- Mostly Open Floor Plan Layout
- Can be combined with additional space(s) for up to 1,050 SF of adjacent space
- Secure Storage
- Self contained offices
- Bathroom facilities with shower
- Partially Built-Out as Standard Office
- Fits 1 - 4 People
- Drop Ceilings
- Common Parts WC Facilities
- Good quality kitchenette
| Space | Size | Term | Rental Rate | Space Use | Condition | Available |
| 1st Floor | 360 SF | Negotiable | $37.90 /SF/YR | Office | Partial Build-Out | Now |
| 2nd Floor | 307 SF | Negotiable | $37.90 /SF/YR | Office | Partial Build-Out | Now |
| 3rd Floor | 383 SF | Negotiable | $37.90 /SF/YR | Office | Partial Build-Out | Now |
1st Floor
| Size |
| 360 SF |
| Term |
| Negotiable |
| Rental Rate |
| $37.90 /SF/YR |
| Space Use |
| Office |
| Condition |
| Partial Build-Out |
| Available |
| Now |
2nd Floor
| Size |
| 307 SF |
| Term |
| Negotiable |
| Rental Rate |
| $37.90 /SF/YR |
| Space Use |
| Office |
| Condition |
| Partial Build-Out |
| Available |
| Now |
3rd Floor
| Size |
| 383 SF |
| Term |
| Negotiable |
| Rental Rate |
| $37.90 /SF/YR |
| Space Use |
| Office |
| Condition |
| Partial Build-Out |
| Available |
| Now |
PROPERTY OVERVIEW
The property comprises a mid-terraced building of masonry construction arranged over four floors, providing retail accommodation on the ground floor and office space on the upper floors. The property is located within the centre of Wimbledon on The Broadway. The property is within close proximity to Wimbledon Railway Station and Wimbledon Underground Station.
- Signage
- Fiber Optic Internet





