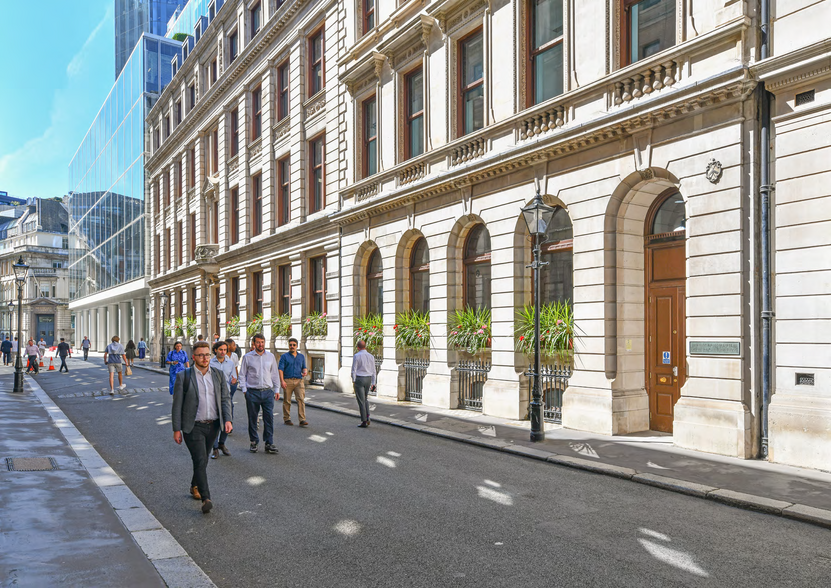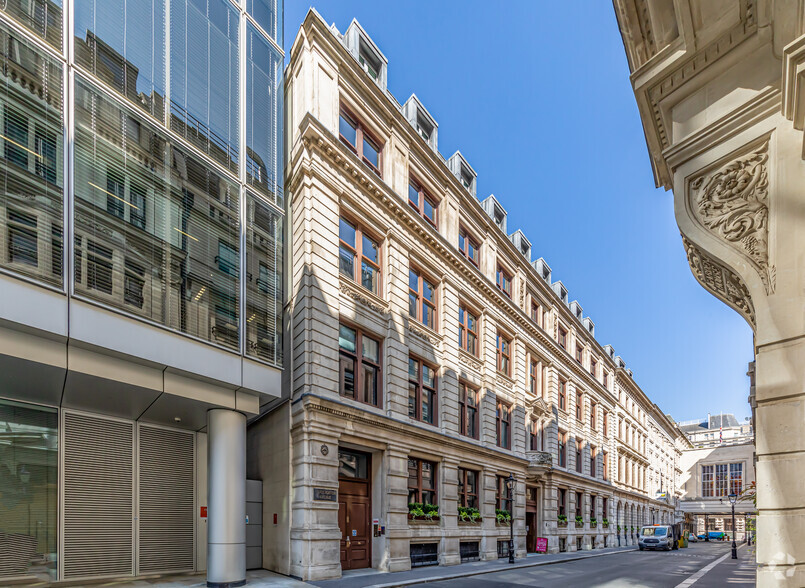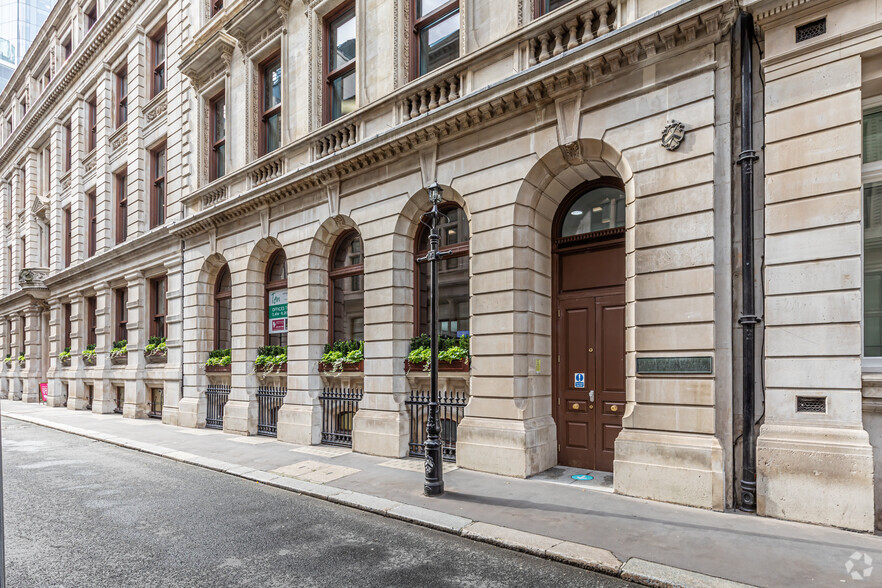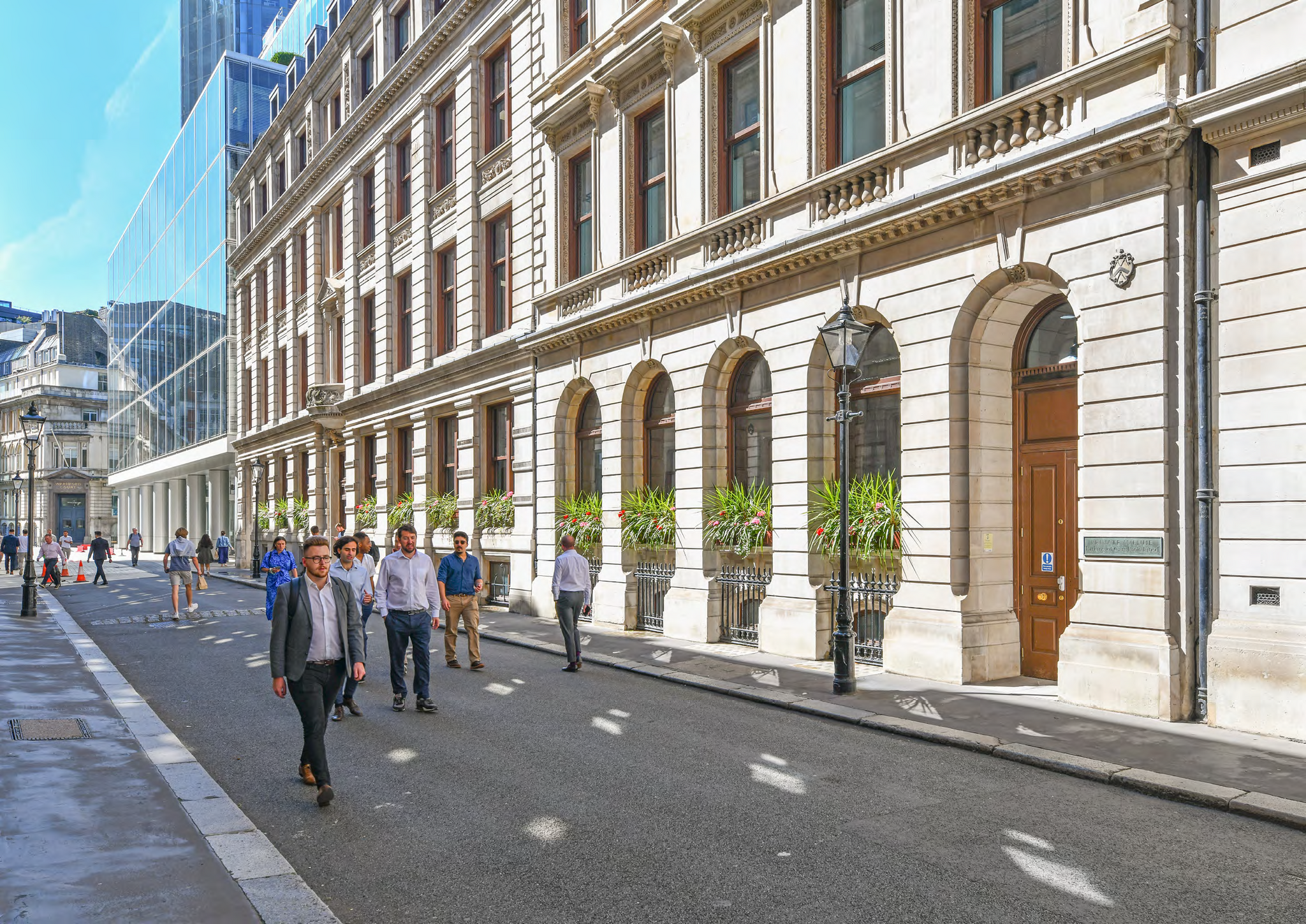
10 Throgmorton Ave
This feature is unavailable at the moment.
We apologize, but the feature you are trying to access is currently unavailable. We are aware of this issue and our team is working hard to resolve the matter.
Please check back in a few minutes. We apologize for the inconvenience.
- LoopNet Team
thank you

Your email has been sent!
10 Throgmorton Ave
25,052 SF 100% Leased 4-Star Office Building London EC2N 2DL $23,457,439 ($936/SF) 6.25% Cap Rate



Investment Highlights
- Prime City of London location, situated on a prestigious gated thoroughfare approximately 250 metres from the Bank of England
- Prime location
- Exceptional transport links
Executive Summary
10 Throgmorton Avenue has been recently part refurbished by the landlord to provide approximately 25,052 sq ft (2,328 sq m) of Grade A
office and ancillary accommodation arranged over lower ground, ground and four upper floors. The property has been fully ‘future proofed’ to provide EPC B rated contemporary space with regular and flexible rectangular floor plates typically of 4,500 sq ft. The
floor plates therefore benefit from exceptional levels of natural light, enhanced by the vast ceiling heights of 2.7 metres and above.
The structure comprises a reinforced concrete frame with solid concrete floors, arranged behind a timeless Portland stone façade. The office accommodation is accessed from Throgmorton Avenue via a grand reception hall. The common parts, third and fourth
floors have recently been refurbished by the landlord to provide high quality contemporary accommodation.
The property is held Long Leasehold from the The Master Wardens and Commonality of the Mystery of Freemen of the Carpentry of the City of London, with a ground rent equivalent to 10% of Gross Rental Income (rents received), subject to a Base Rent of £104,200 per annum
office and ancillary accommodation arranged over lower ground, ground and four upper floors. The property has been fully ‘future proofed’ to provide EPC B rated contemporary space with regular and flexible rectangular floor plates typically of 4,500 sq ft. The
floor plates therefore benefit from exceptional levels of natural light, enhanced by the vast ceiling heights of 2.7 metres and above.
The structure comprises a reinforced concrete frame with solid concrete floors, arranged behind a timeless Portland stone façade. The office accommodation is accessed from Throgmorton Avenue via a grand reception hall. The common parts, third and fourth
floors have recently been refurbished by the landlord to provide high quality contemporary accommodation.
The property is held Long Leasehold from the The Master Wardens and Commonality of the Mystery of Freemen of the Carpentry of the City of London, with a ground rent equivalent to 10% of Gross Rental Income (rents received), subject to a Base Rent of £104,200 per annum
Property Facts
Sale Type
Investment
Property Type
Office
Tenure
Long Leasehold
Building Size
25,052 SF
Building Class
B
LoopNet Rating
4 Star
Year Built
1860
Price
$23,457,439
Price Per SF
$936
Cap Rate
6.25%
NOI
$1,466,090
Percent Leased
100%
Tenancy
Multiple
Building Height
6 Stories
Typical Floor Size
4,175 SF
Building FAR
0.86
Lot Size
0.67 AC
Amenities
- 24 Hour Access
- Raised Floor
- Security System
- Accent Lighting
- Bicycle Storage
- Reception
- Shower Facilities
- Air Conditioning
1 of 1
Learn More About Investing in Office Space
1 of 16
VIDEOS
3D TOUR
PHOTOS
STREET VIEW
STREET
MAP
1 of 1
Presented by

10 Throgmorton Ave
Already a member? Log In
Hmm, there seems to have been an error sending your message. Please try again.
Thanks! Your message was sent.




