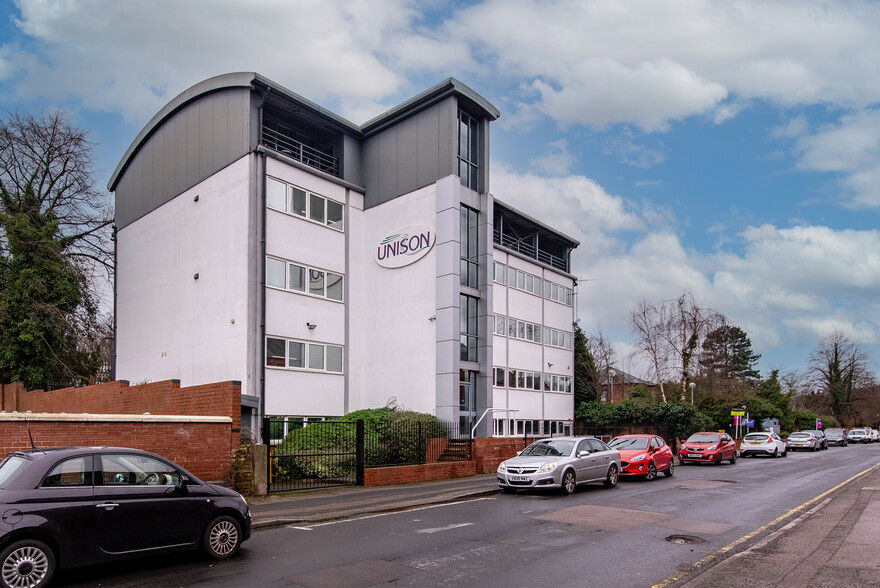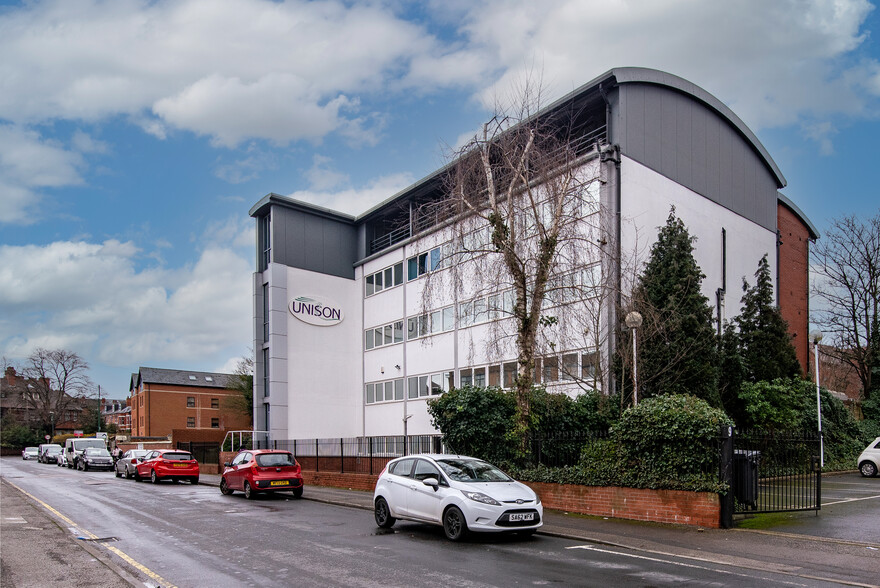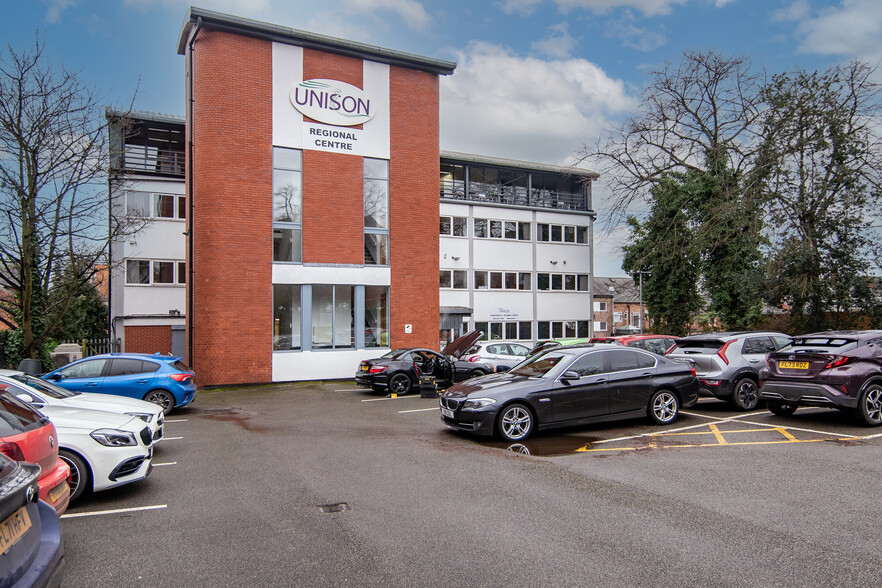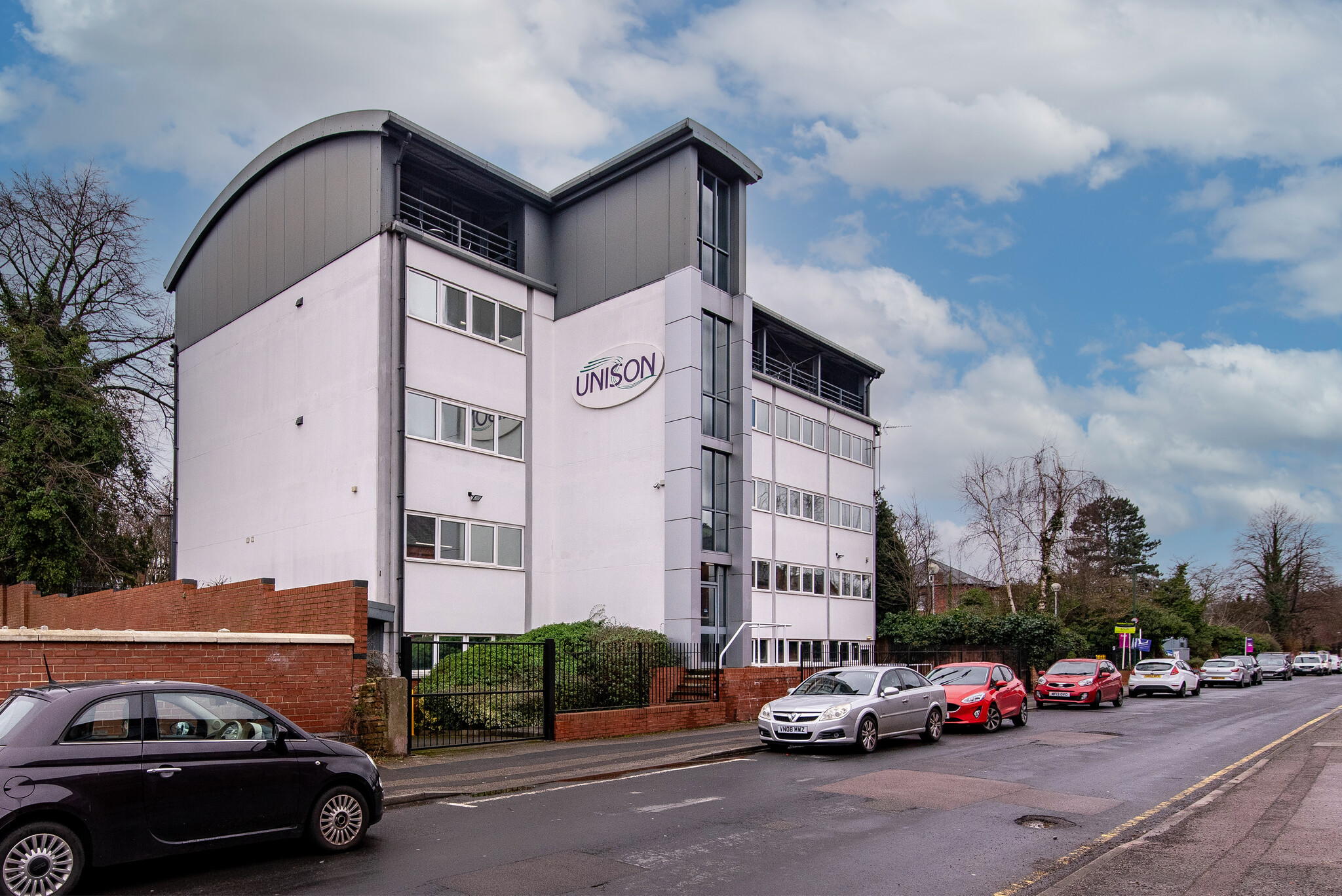10 Vivian Ave 21,268 SF Office Building Nottingham NG5 1AF $2,332,307 ($109.66/SF)



INVESTMENT HIGHLIGHTS
- Stand alone, self contained office building, with 30 parking spaces
- Capable of being repurposed for residential use
- Of interest to owner occupiers, developers, investors and living sector operators
- Large flexible floor plates
- Possibility to extend existing building (STP)
- Potential alternative uses e.g. affordable living sectors, later living providers, student sector and religious groups (STP)
EXECUTIVE SUMMARY
The freehold interest is available, with vacant possession.
The property comprises a four storey purpose-built detached office building set within a secure self-contained site. The property is of concrete and metal framed construction with concrete floors. The elevations are overclad with modern cladding creating an impressive external presentation of the building.
Internally the property is laid out to provide a mix of open plan and cellular office accommodation together with welfare facilities, staff canteen and ancillary storage. Almost all of the partitioning is demountable to each floor, which means the floor plates can be made open plan with relative ease.
There is a lower ground floor providing staff training rooms. By way of general overview, the building is modern and well presented.
The property has the benefit of a passenger lift and three phase power.
Externally the property has the benefit of a secure gated private car park with provision to park up to 30 cars.
The property comprises a four storey purpose-built detached office building set within a secure self-contained site. The property is of concrete and metal framed construction with concrete floors. The elevations are overclad with modern cladding creating an impressive external presentation of the building.
Internally the property is laid out to provide a mix of open plan and cellular office accommodation together with welfare facilities, staff canteen and ancillary storage. Almost all of the partitioning is demountable to each floor, which means the floor plates can be made open plan with relative ease.
There is a lower ground floor providing staff training rooms. By way of general overview, the building is modern and well presented.
The property has the benefit of a passenger lift and three phase power.
Externally the property has the benefit of a secure gated private car park with provision to park up to 30 cars.
PROPERTY FACTS
Sale Type
Investment or Owner User
Property Type
Office
Tenure
Freehold
Building Size
21,268 SF
Building Class
B
Year Built
1997
Price
$2,332,307
Price Per SF
$109.66
Tenancy
Single
Building Height
5 Stories
Typical Floor Size
3,265 SF
Slab To Slab
8’
Building FAR
1.13
Lot Size
0.43 AC
Parking
30 Spaces (1.84 Spaces per 1,000 SF Leased)
AMENITIES
- 24 Hour Access






