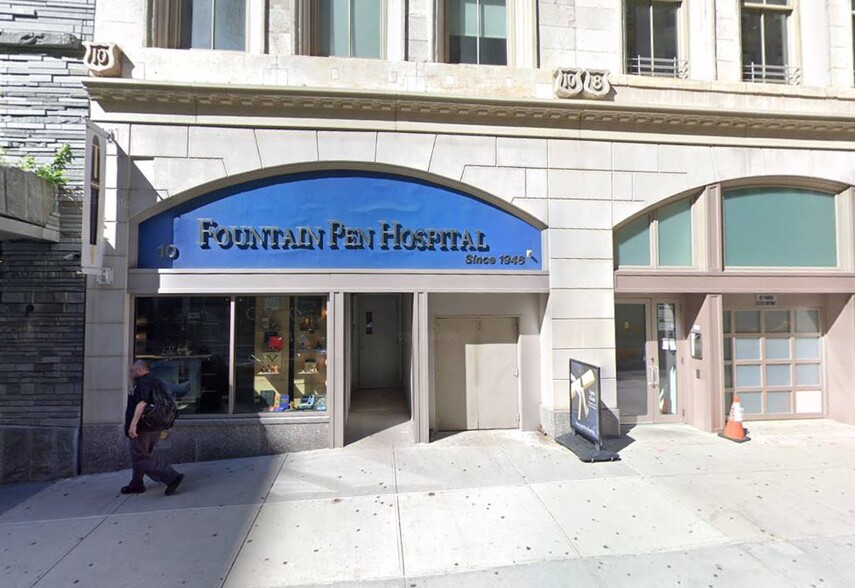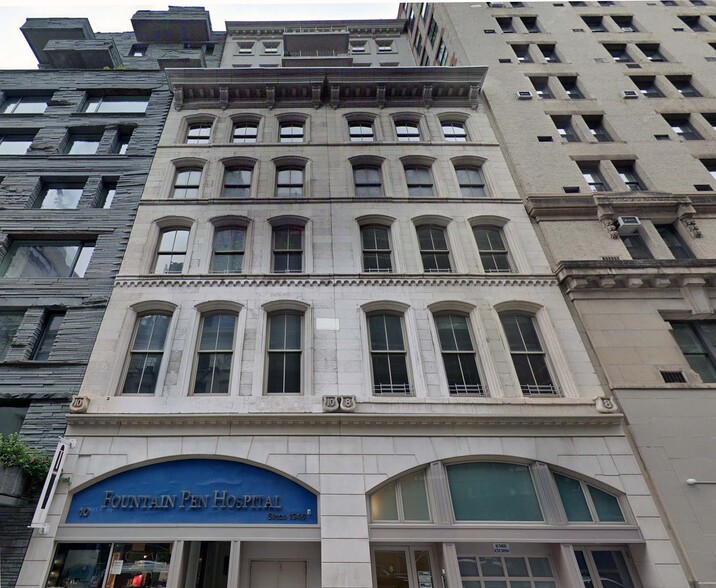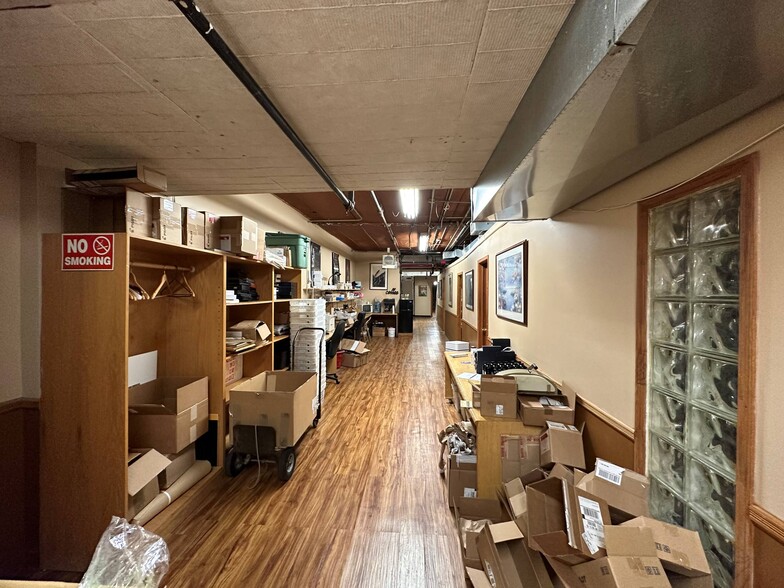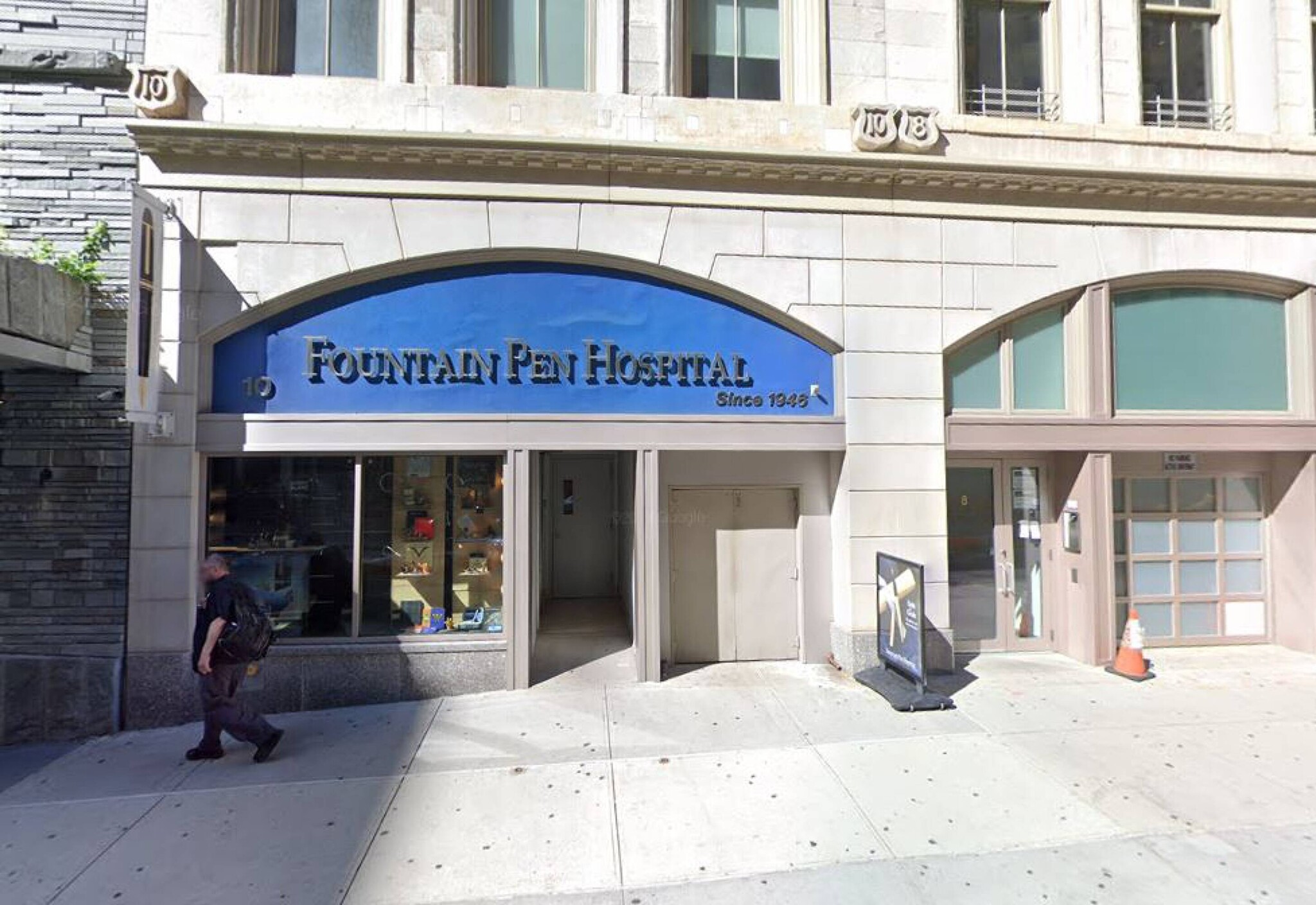
This feature is unavailable at the moment.
We apologize, but the feature you are trying to access is currently unavailable. We are aware of this issue and our team is working hard to resolve the matter.
Please check back in a few minutes. We apologize for the inconvenience.
- LoopNet Team
thank you

Your email has been sent!
10 Warren St
6,149 SF Office/Retail Condo Unit Offered at $1,495,000 in New York, NY 10007



Investment Highlights
- Can be delivered vacant, option for tenant to renew is in play.
Property Facts
1 Unit Available
Unit 1W
| Unit Size | 6,149 SF | Condo Use | Office/Retail |
| Price | $1,495,000 | Sale Type | Investment or Owner User |
| Price Per SF | $243.13 |
| Unit Size | 6,149 SF |
| Price | $1,495,000 |
| Price Per SF | $243.13 |
| Condo Use | Office/Retail |
| Sale Type | Investment or Owner User |
Description
This Ground Floor Condominium Unit may be used for , Retail (current use), Office, Medical, Veterinary, or other commercial uses as well as Residential Redevelopment. See Property Description Box Below.
THE BUILDING: Luxury 10-story + two sub-grade stories, condominium building known as The Trinity Stewart Condominium, located on Warren Street, just steps west of Broadway and City Hall.
THE UNIT: Subject Unit is the Commercial Unit with its own entrance at 10 Warren St., a high-ceiling retail store with high ceiling finished cellar offices and lavatories and sub-cellar, private elevator, private entrance, dumbwaiter and other features. Giant skylight and multiple rear windows cannot be re-opened and rear courtyard used.
Sale Notes
NYC 2024-25 Real Estate Taxes: $63,784.60 (5,315,38 mo.)
Tax ID: Manhattan Block: 135; Lot: 1301 Commercial Unit
Common Charges: $32,506.32 p.a. (2,708.86 mo.)
Subject Unit is 13.0% of building pro-rata
Triplex Condominium Unit 6,149 Sq. Ft. in the Trinity Stewart Condominium, a luxury 10-story building, 222 feet west of City Hall Park, across Broadway. The subject unit includes: GF: 1,897.45 sq. ft. (20’ ceiling), LL: 2,080.86 sq. ft. (10’ ceiling), Sub-Cellar: 2,170.48 sq. ft. (9’ ceiling), private street entry, private elevator, dumbwaiter. There is a building Common Roof Deck. The unit is the only Commercial Unit in the building and it is suitable for conversion to residential or combined residential / commercial uses. Examples: 3,900 sq. ft. duplex residence with 2,000 sq. ft. Medical or Dental office served by a separate street entrance and elevator. Possible uses: Dental, Accounting, Veterinary, Law, School, Gym, Retail, Lobbyist, Government. Delivered Vacant. Zoning: Special Tribeca Mixed Use District, C6-3A, C5-3. The property is currently occupied by The Fountain Pen Hospital. Important note for Residential Conversion Developer/Builders: the adjoining similar unit is completing construction now and can be toured. It has a DOB permit for a sub-cellar (Master Bedroom, etc.) and cellar (Living room, etc.), residential use along with a private in-unit garage and curb cut. The grade level at the rear of the building allows is approx. at the floor level of the sub-cellar and the builder of the adjoining unit has installed French Doors onto the small rear yard (bottom level) and terrace (middle level). There is no guarantee a similar permit can be obtained for the subject unit. Purchasers must consult their professional advisors.
 3c0b63a02f4942dcab41e8f541747e2a_3000x2000_resize
3c0b63a02f4942dcab41e8f541747e2a_3000x2000_resize
 ae58694024fb42e9ba58b39ba56aba4c_3000x2000_resize
ae58694024fb42e9ba58b39ba56aba4c_3000x2000_resize
 eac28234876d4e4cbd9bb3b3789d51a3_3000x2000_resize
eac28234876d4e4cbd9bb3b3789d51a3_3000x2000_resize
 fef4c254d0984f018b251da63f791919_3000x2000_resize
fef4c254d0984f018b251da63f791919_3000x2000_resize
Amenities
Site Amenities
- 24 Hour Access
- Elevator
zoning
| Zoning Code | C6-3A (Conforming Commercial and Residential District) |
| C6-3A (Conforming Commercial and Residential District) |
Presented by

10 Warren St
Hmm, there seems to have been an error sending your message. Please try again.
Thanks! Your message was sent.







