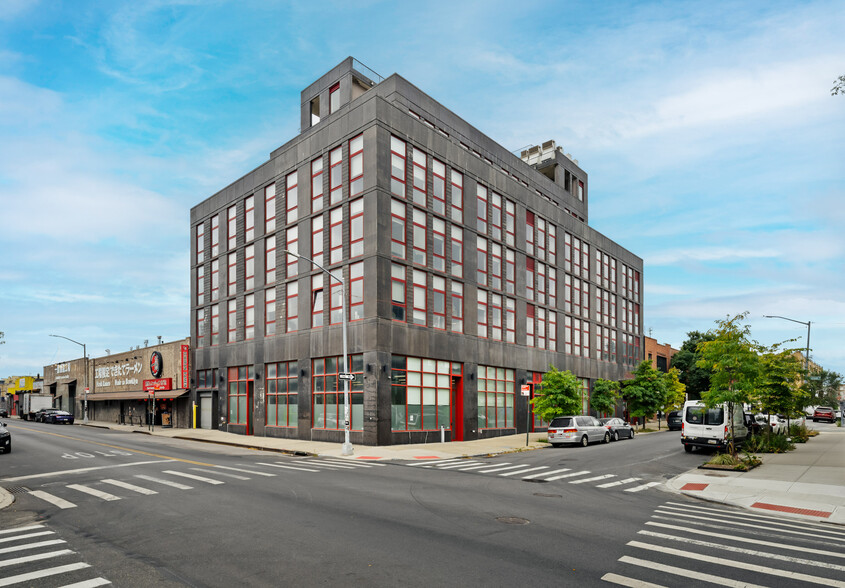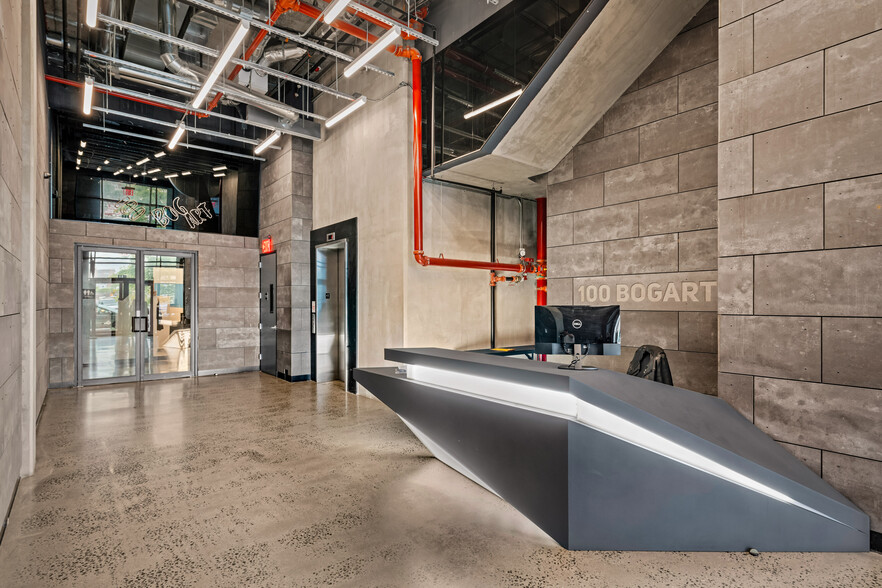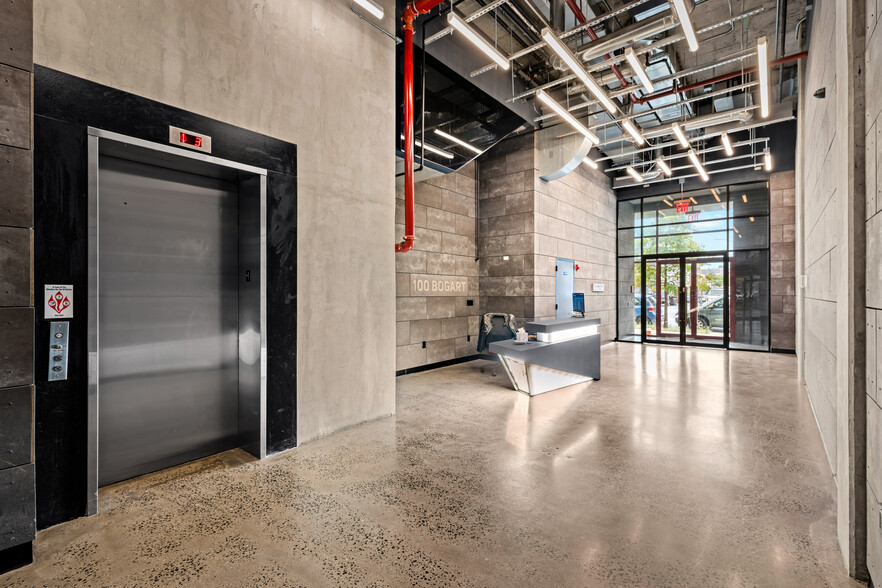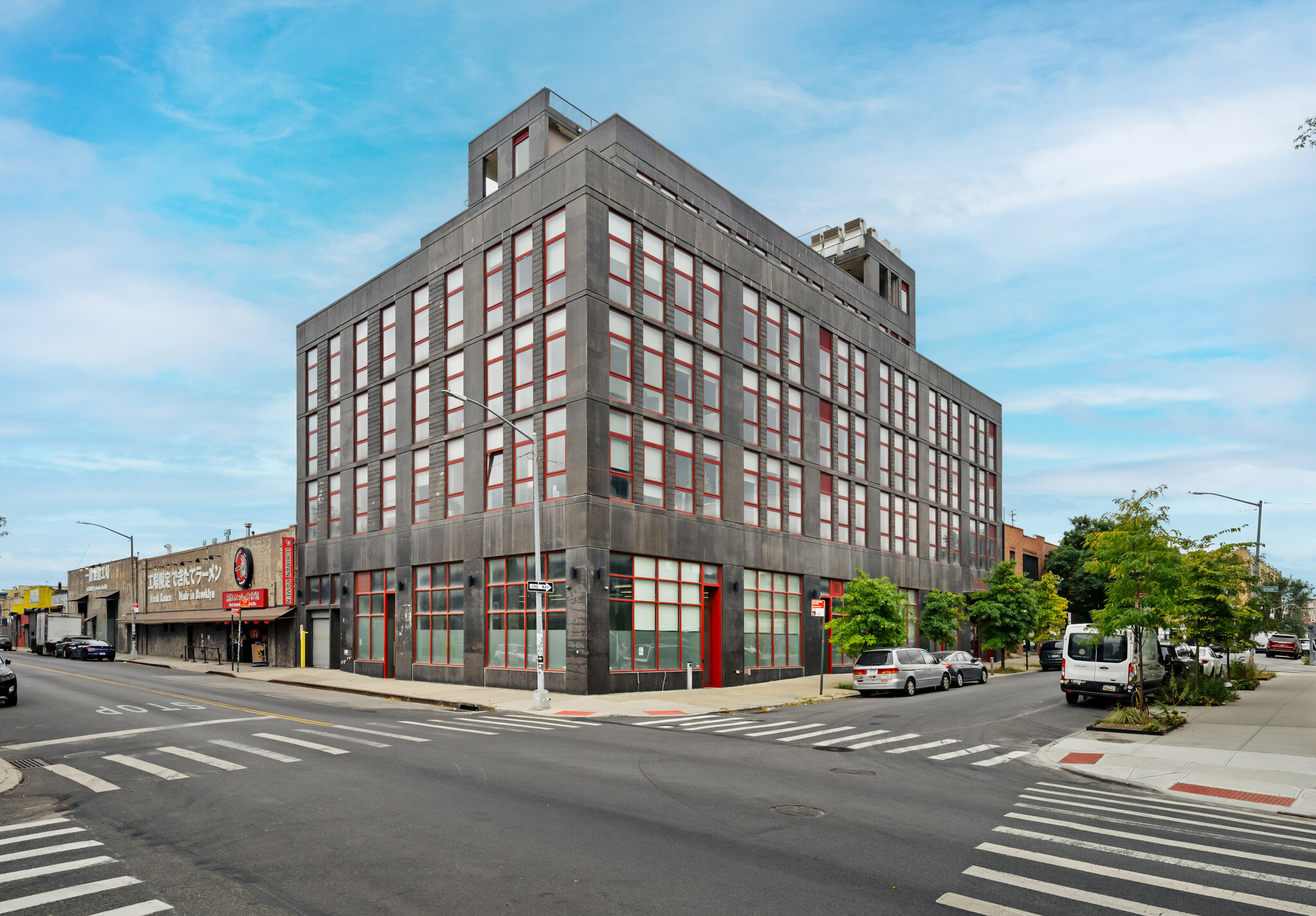
This feature is unavailable at the moment.
We apologize, but the feature you are trying to access is currently unavailable. We are aware of this issue and our team is working hard to resolve the matter.
Please check back in a few minutes. We apologize for the inconvenience.
- LoopNet Team
thank you

Your email has been sent!
100 Bogart Street 100 Bogart St
2,400 - 28,269 SF of Office/Retail Space Available in Brooklyn, NY 11206



all available spaces(5)
Display Rental Rate as
- Space
- Size
- Term
- Rental Rate
- Space Use
- Condition
- Available
Immediately across from NETFLIX’s immense production studios, this brightly exposed space lays a smart groundwork of coveted specs for modern concepts: wrap-around windows fill the space with natural light; high-capacity HVAC provides excellent climate control; and an attractive, open layout from the polished concrete floors to the double-height ceilings. Inviting to any number of configurations for leading-edge uses, including: Food & Beverage (attract the many savvy culture-seeking visitors to the immediate area and the hundreds of studio professionals across the street); Arts & Entertainment (perfect as gallery space, music/comedy venue, or theater/experiential concept); design, professional, or multimedia studio exceeding the demands of the discerning expert; or eye-catching high-end fitness, movement, or wellness space. Options available for private subgrade parking with elevator access and private or shared use of the building’s ±3,600sf roof deck. Can be combined with the adjacent ground floor ±5,469 sq feet (Retail 2) to create an unparalleled presence in a territory brimming with au courant enterprise.
- Listed rate may not include certain utilities, building services and property expenses
- Finished Ceilings: 18’ - 20’
- Open Floor Plan Layout
- High End Trophy Space
Across the street from NETFLIX’s immense production studios, this brightly exposed space lays a smart groundwork of coveted specs for modern concepts: full-height windows fill the space with natural light; a ±1,200sf mezzanine leads to additional street access; and an attractive box layout layout from the polished concrete floors to the double-height ceilings. Inviting to any number of configurations for leading-edge uses, including: Food & Beverage (attract the many savvy culture-seeking visitors to immediate area and the hundreds of studio professionals across the street); Arts & Entertainment (perfect as gallery space, music/comedy venue, or theater/experiential concept); design, professional, or multimedia studio exceeding the demands of the discerning expert; or eye-catching high-end fitness, movement, or wellness space. Options available for private subgrade parking with elevator access and private or shared use of the building’s ±3,600sf roof deck. Can be combined with the adjacent ground floor ±2,400 sq feet (Retail 1) to create an unparalleled presence in a territory brimming with au courant enterprise.
- Listed rate may not include certain utilities, building services and property expenses
- Finished Ceilings: 18’ - 20’
- Mostly Open Floor Plan Layout
- High End Trophy Space
Less than two blocks from the Morgan L stop (and its tastemaking surrounds) and across from NETFLIX’s expanding production studios, this full-floor, smart-chic office/studio loft is perfectly realized to answer the needs of your modern professional office, creative/media studio, or progressive corporate headquarters. Secure this light-soaked, design forward space and enjoy the convenience of its amenities, including: a range of pre-demised options for inspired studio, conferencing, team or other private use; robust central HVAC, full ADA accessibility; dual bathroom suites; private elevator access from the staffed lobby; and panoramic vistas of the surrounding borough and city skyline beyond. Options available for private subgrade parking with elevator access and private or shared use of the building’s ±3,600sf roof deck. Can be combined with neighboring floors to create upwards of 40,000 sq feet of premium space in a dominating, progressive work/life territory central to NYC’s best and finest.
- Listed rate may not include certain utilities, building services and property expenses
- High End Trophy Space
Less than two blocks from the Morgan L stop (and its tastemaking surrounds) and across from NETFLIX’s expanding production studios, this full-floor, smart-chic office/studio loft is perfectly realized to answer the needs of your modern professional office, creative/media studio, or progressive corporate headquarters. Secure this light-soaked, design forward space and enjoy the convenience of its amenities, including: a range of pre-demised options for inspired studio, conferencing, team or other private use; robust central HVAC, full ADA accessibility; dual bathroom suites; private elevator access from the staffed lobby; and an incomparable, private ±3,800sf wrap-around outdoor promenade with panoramic vistas of the surrounding borough and city skyline beyond. Options available for private subgrade parking with elevator access and private or shared use of the building’s ±3,600sf roof deck. Can be combined with neighboring floors to create upwards of 40,000 sq feet of premium space in a dominating, progressive work/life territory central to NYC’s best and finest.
- Mostly Open Floor Plan Layout
- High End Trophy Space
- Finished Ceilings: 11’ - 12’
Less than two blocks from the Morgan L stop (and its tastemaking surrounds) and across from NETFLIX’s expanding production studios, this full-floor, smart-chic office/studio loft is perfectly realized to answer the needs of your modern professional office, creative/media studio, or progressive corporate headquarters. Secure this light-soaked, design forward space and enjoy the convenience of its amenities, including: a range of pre-demised options for inspired studio, conferencing, team or other private use; robust central HVAC, full ADA accessibility; dual bathroom suites; private elevator access from the staffed lobby; and panoramic vistas of the surrounding borough and city skyline beyond. Options available for private subgrade parking with elevator access and private or shared use of the building’s ±3,600sf roof deck immediately overhead. Can be combined with neighboring floors to create upwards of 40,000 sq feet of premium space in a dominating, progressive work/life territory central to NYC’s best and finest.
- Listed rate may not include certain utilities, building services and property expenses
- High End Trophy Space
| Space | Size | Term | Rental Rate | Space Use | Condition | Available |
| 1st Floor, Ste Retail 1 | 2,400 SF | Negotiable | $67.00 /SF/YR $5.58 /SF/MO $160,800 /YR $13,400 /MO | Office/Retail | Shell Space | Now |
| 1st Floor, Ste Retail 2 | 5,469 SF | Negotiable | $67.00 /SF/YR $5.58 /SF/MO $366,423 /YR $30,535 /MO | Office/Retail | Shell Space | Now |
| 4th Floor, Ste Fl 4 | 9,342 SF | Negotiable | $47.00 /SF/YR $3.92 /SF/MO $439,074 /YR $36,590 /MO | Office/Retail | Full Build-Out | Now |
| 5th Floor, Ste Fl 5 | 5,529 SF | Negotiable | $53.00 /SF/YR $4.42 /SF/MO $293,037 /YR $24,420 /MO | Office/Retail | - | Now |
| 6th Floor, Ste Fl 6 | 5,529 SF | Negotiable | $47.00 /SF/YR $3.92 /SF/MO $259,863 /YR $21,655 /MO | Office/Retail | - | Now |
1st Floor, Ste Retail 1
| Size |
| 2,400 SF |
| Term |
| Negotiable |
| Rental Rate |
| $67.00 /SF/YR $5.58 /SF/MO $160,800 /YR $13,400 /MO |
| Space Use |
| Office/Retail |
| Condition |
| Shell Space |
| Available |
| Now |
1st Floor, Ste Retail 2
| Size |
| 5,469 SF |
| Term |
| Negotiable |
| Rental Rate |
| $67.00 /SF/YR $5.58 /SF/MO $366,423 /YR $30,535 /MO |
| Space Use |
| Office/Retail |
| Condition |
| Shell Space |
| Available |
| Now |
4th Floor, Ste Fl 4
| Size |
| 9,342 SF |
| Term |
| Negotiable |
| Rental Rate |
| $47.00 /SF/YR $3.92 /SF/MO $439,074 /YR $36,590 /MO |
| Space Use |
| Office/Retail |
| Condition |
| Full Build-Out |
| Available |
| Now |
5th Floor, Ste Fl 5
| Size |
| 5,529 SF |
| Term |
| Negotiable |
| Rental Rate |
| $53.00 /SF/YR $4.42 /SF/MO $293,037 /YR $24,420 /MO |
| Space Use |
| Office/Retail |
| Condition |
| - |
| Available |
| Now |
6th Floor, Ste Fl 6
| Size |
| 5,529 SF |
| Term |
| Negotiable |
| Rental Rate |
| $47.00 /SF/YR $3.92 /SF/MO $259,863 /YR $21,655 /MO |
| Space Use |
| Office/Retail |
| Condition |
| - |
| Available |
| Now |
1st Floor, Ste Retail 1
| Size | 2,400 SF |
| Term | Negotiable |
| Rental Rate | $67.00 /SF/YR |
| Space Use | Office/Retail |
| Condition | Shell Space |
| Available | Now |
Immediately across from NETFLIX’s immense production studios, this brightly exposed space lays a smart groundwork of coveted specs for modern concepts: wrap-around windows fill the space with natural light; high-capacity HVAC provides excellent climate control; and an attractive, open layout from the polished concrete floors to the double-height ceilings. Inviting to any number of configurations for leading-edge uses, including: Food & Beverage (attract the many savvy culture-seeking visitors to the immediate area and the hundreds of studio professionals across the street); Arts & Entertainment (perfect as gallery space, music/comedy venue, or theater/experiential concept); design, professional, or multimedia studio exceeding the demands of the discerning expert; or eye-catching high-end fitness, movement, or wellness space. Options available for private subgrade parking with elevator access and private or shared use of the building’s ±3,600sf roof deck. Can be combined with the adjacent ground floor ±5,469 sq feet (Retail 2) to create an unparalleled presence in a territory brimming with au courant enterprise.
- Listed rate may not include certain utilities, building services and property expenses
- Open Floor Plan Layout
- Finished Ceilings: 18’ - 20’
- High End Trophy Space
1st Floor, Ste Retail 2
| Size | 5,469 SF |
| Term | Negotiable |
| Rental Rate | $67.00 /SF/YR |
| Space Use | Office/Retail |
| Condition | Shell Space |
| Available | Now |
Across the street from NETFLIX’s immense production studios, this brightly exposed space lays a smart groundwork of coveted specs for modern concepts: full-height windows fill the space with natural light; a ±1,200sf mezzanine leads to additional street access; and an attractive box layout layout from the polished concrete floors to the double-height ceilings. Inviting to any number of configurations for leading-edge uses, including: Food & Beverage (attract the many savvy culture-seeking visitors to immediate area and the hundreds of studio professionals across the street); Arts & Entertainment (perfect as gallery space, music/comedy venue, or theater/experiential concept); design, professional, or multimedia studio exceeding the demands of the discerning expert; or eye-catching high-end fitness, movement, or wellness space. Options available for private subgrade parking with elevator access and private or shared use of the building’s ±3,600sf roof deck. Can be combined with the adjacent ground floor ±2,400 sq feet (Retail 1) to create an unparalleled presence in a territory brimming with au courant enterprise.
- Listed rate may not include certain utilities, building services and property expenses
- Mostly Open Floor Plan Layout
- Finished Ceilings: 18’ - 20’
- High End Trophy Space
4th Floor, Ste Fl 4
| Size | 9,342 SF |
| Term | Negotiable |
| Rental Rate | $47.00 /SF/YR |
| Space Use | Office/Retail |
| Condition | Full Build-Out |
| Available | Now |
Less than two blocks from the Morgan L stop (and its tastemaking surrounds) and across from NETFLIX’s expanding production studios, this full-floor, smart-chic office/studio loft is perfectly realized to answer the needs of your modern professional office, creative/media studio, or progressive corporate headquarters. Secure this light-soaked, design forward space and enjoy the convenience of its amenities, including: a range of pre-demised options for inspired studio, conferencing, team or other private use; robust central HVAC, full ADA accessibility; dual bathroom suites; private elevator access from the staffed lobby; and panoramic vistas of the surrounding borough and city skyline beyond. Options available for private subgrade parking with elevator access and private or shared use of the building’s ±3,600sf roof deck. Can be combined with neighboring floors to create upwards of 40,000 sq feet of premium space in a dominating, progressive work/life territory central to NYC’s best and finest.
- Listed rate may not include certain utilities, building services and property expenses
- High End Trophy Space
5th Floor, Ste Fl 5
| Size | 5,529 SF |
| Term | Negotiable |
| Rental Rate | $53.00 /SF/YR |
| Space Use | Office/Retail |
| Condition | - |
| Available | Now |
Less than two blocks from the Morgan L stop (and its tastemaking surrounds) and across from NETFLIX’s expanding production studios, this full-floor, smart-chic office/studio loft is perfectly realized to answer the needs of your modern professional office, creative/media studio, or progressive corporate headquarters. Secure this light-soaked, design forward space and enjoy the convenience of its amenities, including: a range of pre-demised options for inspired studio, conferencing, team or other private use; robust central HVAC, full ADA accessibility; dual bathroom suites; private elevator access from the staffed lobby; and an incomparable, private ±3,800sf wrap-around outdoor promenade with panoramic vistas of the surrounding borough and city skyline beyond. Options available for private subgrade parking with elevator access and private or shared use of the building’s ±3,600sf roof deck. Can be combined with neighboring floors to create upwards of 40,000 sq feet of premium space in a dominating, progressive work/life territory central to NYC’s best and finest.
- Mostly Open Floor Plan Layout
- Finished Ceilings: 11’ - 12’
- High End Trophy Space
6th Floor, Ste Fl 6
| Size | 5,529 SF |
| Term | Negotiable |
| Rental Rate | $47.00 /SF/YR |
| Space Use | Office/Retail |
| Condition | - |
| Available | Now |
Less than two blocks from the Morgan L stop (and its tastemaking surrounds) and across from NETFLIX’s expanding production studios, this full-floor, smart-chic office/studio loft is perfectly realized to answer the needs of your modern professional office, creative/media studio, or progressive corporate headquarters. Secure this light-soaked, design forward space and enjoy the convenience of its amenities, including: a range of pre-demised options for inspired studio, conferencing, team or other private use; robust central HVAC, full ADA accessibility; dual bathroom suites; private elevator access from the staffed lobby; and panoramic vistas of the surrounding borough and city skyline beyond. Options available for private subgrade parking with elevator access and private or shared use of the building’s ±3,600sf roof deck immediately overhead. Can be combined with neighboring floors to create upwards of 40,000 sq feet of premium space in a dominating, progressive work/life territory central to NYC’s best and finest.
- Listed rate may not include certain utilities, building services and property expenses
- High End Trophy Space
Property Overview
Bordered by the Morgan L train — with its ultra-fashionable surrounds — and NETFLIX’s immense, neighborhood-redefining film and television studios, 100 Bogart Street is a commanding six stories of impeccable new construction. Smartly situated both geographically and for a broad range of savvy operators to take a place in the zeitgeist of NYC’s world-leading age of innovation, taste, and trade, 100 Bogart Street’s cleverly designed, flexible, contemporary spaces create a clear-cut opportunity to propel your business to greater heights, bolstered by the bedrock of New York City’s humming creative-class playground. Glass and steel windows wrap two hundred feet of street-level retail/hospitality frontage, inviting the abundant creative professional and loft resident passersby into 100 Bogart Street’s powerhouse interior spaces. An attended foyer provides elevator access to private, sub-grade parking below and five light-soaked, polished upper floors above, complete with leading-edge amenities and both a ±3,800sf, wrap-around fifth-floor promenade and a ±3,600sf roof deck and cabana with panoramic views of north Brooklyn and the city skyline. Whatever the want, 100 Bogart Street has a modern, flexible framework to answer the needs of your operation. Draw in the daily/nightly arriving shoppers, art tourists, and nightlife-seekers and multitude of creative/production professionals to your next-level retail or hospitality project. Serve as a coveted base of operations and innovation center for your au courant design, corporate, or light manufacturing team. Make a strategic move and join established, world-class neighbors Avant Gardner, NETFLIX, The Red Pavilion, House of Yes, La Cabra, Roberta’s, Millwright, Elsewhere, Vans Skate Space 198, Ichiran, and many more in the center of Bushwick’s globally-recognized cultural scene.
- 24 Hour Access
- Bus Line
- Controlled Access
- Property Manager on Site
- Security System
- Roof Terrace
- Air Conditioning
PROPERTY FACTS
Presented by

100 Bogart Street | 100 Bogart St
Hmm, there seems to have been an error sending your message. Please try again.
Thanks! Your message was sent.


















