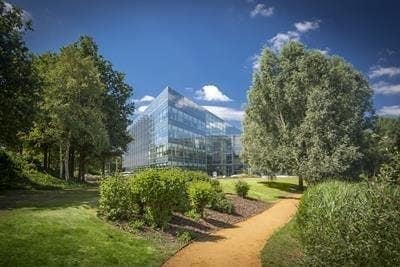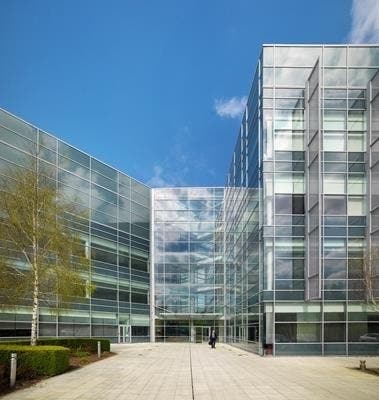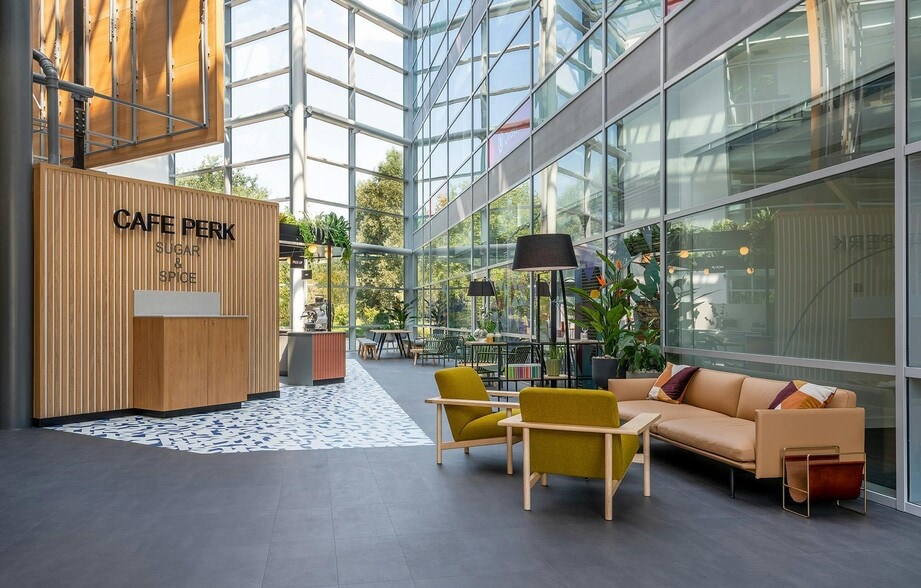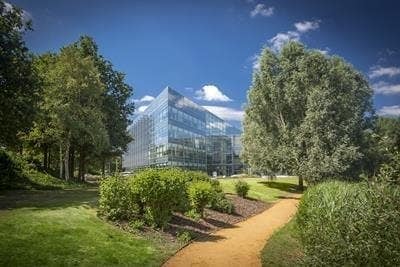Your email has been sent.
HIGHLIGHTS
- Green Park is 8 minutes from Reading station, which provides up to 12 highspeed rail services to central London every hour
- Direct access to the M4 motorway at Junction 11, Heathrow Airport is just 30 miles away
- Direct services also run to Oxford (23 minutes away) Bristol (53 minutes away) and Birmingham (92 minutes away)
- Imposing full height atrium
ALL AVAILABLE SPACES(8)
Display Rental Rate as
- SPACE
- SIZE
- TERM
- RENTAL RATE
- SPACE USE
- CONDITION
- AVAILABLE
The building comprises 88,900 sq ft of office space arranged over ground and three upper floors. Views across Longwater Lake create the perfect setting for an impressive corporate headquarters.
- Use Class: E
- Open Floor Plan Layout
- Can be combined with additional space(s) for up to 33,003 SF of adjacent space
- Reception Area
- Drop Ceilings
- Shower Facilities
- Lots of natural light
- Simple internal layout
- Fully Built-Out as Standard Office
- Space is in Excellent Condition
- Central Air Conditioning
- Elevator Access
- Bicycle Storage
- Energy Performance Rating - E
- Great views from window
Part South comprises a fitted and furnished suite. The building comprises 88,900 sq ft of office space arranged over ground and three upper floors. Views across Longwater Lake create the perfect setting for an impressive corporate headquarters.
- Use Class: E
- Open Floor Plan Layout
- Can be combined with additional space(s) for up to 33,003 SF of adjacent space
- Reception Area
- Drop Ceilings
- Shower Facilities
- Atrium
- Great views from windows
- Fully Built-Out as Standard Office
- Space is in Excellent Condition
- Central Air Conditioning
- Elevator Access
- Bicycle Storage
- Energy Performance Rating - E
- Lots of natural light
- Simple internal layout
The building comprises 88,900 sq ft of office space arranged over ground and three upper floors. Views across Longwater Lake create the perfect setting for an impressive corporate headquarters.
- Use Class: E
- Open Floor Plan Layout
- Can be combined with additional space(s) for up to 33,003 SF of adjacent space
- Reception Area
- Drop Ceilings
- Shower Facilities
- Atrium
- Great views from windows
- Fully Built-Out as Standard Office
- Space is in Excellent Condition
- Central Air Conditioning
- Elevator Access
- Bicycle Storage
- Energy Performance Rating - E
- Lots of natural light
- Simple internal layout
The building comprises 88,900 sq ft of office space arranged over ground and three upper floors. Views across Longwater Lake create the perfect setting for an impressive corporate headquarters.
- Use Class: E
- Central Air Conditioning
- Elevator Access
- Drop Ceilings
- Shower Facilities
- Atrium
- Finished floor to ceiling height 2.6m
- One goods lift
- Showers and bike racks
- Open Floor Plan Layout
- Reception Area
- Raised Floor
- Bicycle Storage
- Energy Performance Rating - E
- Lots of natural light
- 18 parking spaces
- Imposing full height atrium
The building comprises 88,900 sq ft of office space arranged over ground and three upper floors. Views across Longwater Lake create the perfect setting for an impressive corporate headquarters.
- Use Class: E
- Open Floor Plan Layout
- Can be combined with additional space(s) for up to 33,003 SF of adjacent space
- Reception Area
- Drop Ceilings
- Shower Facilities
- Atrium
- Great views from window
- Fully Built-Out as Standard Office
- Space is in Excellent Condition
- Central Air Conditioning
- Elevator Access
- Bicycle Storage
- Energy Performance Rating - E
- Lots of natural light
- Simple internal layout
The building comprises 88,900 sq ft of office space arranged over ground and three upper floors. Views across Longwater Lake create the perfect setting for an impressive corporate headquarters.
- Use Class: E
- Open Floor Plan Layout
- Can be combined with additional space(s) for up to 33,003 SF of adjacent space
- Reception Area
- Drop Ceilings
- Shower Facilities
- Atrium
- Great views from window
- Fully Built-Out as Standard Office
- Space is in Excellent Condition
- Central Air Conditioning
- Elevator Access
- Bicycle Storage
- Energy Performance Rating - E
- Lots of natural light
- Simple internal layout
The building comprises 88,900 sq ft of office space arranged over ground and three upper floors. Views across Longwater Lake create the perfect setting for an impressive corporate headquarters.
- Use Class: E
- Open Floor Plan Layout
- Can be combined with additional space(s) for up to 33,003 SF of adjacent space
- Reception Area
- Drop Ceilings
- Shower Facilities
- Atrium
- Great window views
- Fully Built-Out as Standard Office
- Space is in Excellent Condition
- Central Air Conditioning
- Elevator Access
- Bicycle Storage
- Energy Performance Rating - E
- Lots of natural light
- Simple internal layout
The building comprises 88,900 sq ft of office space arranged over ground and three upper floors. Views across Longwater Lake create the perfect setting for an impressive corporate headquarters. This multi-let building provides highly flexible accommodation with a central atrium and imposing entrance.
- Use Class: E
- Open Floor Plan Layout
- Can be combined with additional space(s) for up to 33,003 SF of adjacent space
- Reception Area
- Drop Ceilings
- Shower Facilities
- Atrium
- Great window views
- Fully Built-Out as Standard Office
- Space is in Excellent Condition
- Central Air Conditioning
- Elevator Access
- Bicycle Storage
- Energy Performance Rating - E
- Lots of natural light
- Simple internal layout
| Space | Size | Term | Rental Rate | Space Use | Condition | Available |
| Ground, Ste Part North | 3,669 SF | Negotiable | $53.53 /SF/YR $4.46 /SF/MO $196,392 /YR $16,366 /MO | Office | Full Build-Out | Now |
| Ground, Ste Part West | 2,166 SF | Negotiable | $53.53 /SF/YR $4.46 /SF/MO $115,940 /YR $9,662 /MO | Office | Full Build-Out | Now |
| Ground, Ste Part West | 4,341 SF | Negotiable | $53.53 /SF/YR $4.46 /SF/MO $232,363 /YR $19,364 /MO | Office | Full Build-Out | Now |
| Ground, Ste South Wing | 4,478 SF | Negotiable | $53.53 /SF/YR $4.46 /SF/MO $239,696 /YR $19,975 /MO | Office | Shell Space | Now |
| 2nd Floor, Ste Part North | 10,771 SF | Negotiable | $53.53 /SF/YR $4.46 /SF/MO $576,544 /YR $48,045 /MO | Office | Full Build-Out | Now |
| 2nd Floor, Ste Part South | 2,732 SF | Negotiable | $53.53 /SF/YR $4.46 /SF/MO $146,237 /YR $12,186 /MO | Office | Full Build-Out | Now |
| 3rd Floor, Ste Fitted Suite | 8,537 SF | Negotiable | $53.53 /SF/YR $4.46 /SF/MO $456,964 /YR $38,080 /MO | Office | Full Build-Out | Now |
| 3rd Floor, Ste West | 787 SF | Negotiable | $53.53 /SF/YR $4.46 /SF/MO $42,126 /YR $3,511 /MO | Office | Full Build-Out | Now |
Ground, Ste Part North
| Size |
| 3,669 SF |
| Term |
| Negotiable |
| Rental Rate |
| $53.53 /SF/YR $4.46 /SF/MO $196,392 /YR $16,366 /MO |
| Space Use |
| Office |
| Condition |
| Full Build-Out |
| Available |
| Now |
Ground, Ste Part West
| Size |
| 2,166 SF |
| Term |
| Negotiable |
| Rental Rate |
| $53.53 /SF/YR $4.46 /SF/MO $115,940 /YR $9,662 /MO |
| Space Use |
| Office |
| Condition |
| Full Build-Out |
| Available |
| Now |
Ground, Ste Part West
| Size |
| 4,341 SF |
| Term |
| Negotiable |
| Rental Rate |
| $53.53 /SF/YR $4.46 /SF/MO $232,363 /YR $19,364 /MO |
| Space Use |
| Office |
| Condition |
| Full Build-Out |
| Available |
| Now |
Ground, Ste South Wing
| Size |
| 4,478 SF |
| Term |
| Negotiable |
| Rental Rate |
| $53.53 /SF/YR $4.46 /SF/MO $239,696 /YR $19,975 /MO |
| Space Use |
| Office |
| Condition |
| Shell Space |
| Available |
| Now |
2nd Floor, Ste Part North
| Size |
| 10,771 SF |
| Term |
| Negotiable |
| Rental Rate |
| $53.53 /SF/YR $4.46 /SF/MO $576,544 /YR $48,045 /MO |
| Space Use |
| Office |
| Condition |
| Full Build-Out |
| Available |
| Now |
2nd Floor, Ste Part South
| Size |
| 2,732 SF |
| Term |
| Negotiable |
| Rental Rate |
| $53.53 /SF/YR $4.46 /SF/MO $146,237 /YR $12,186 /MO |
| Space Use |
| Office |
| Condition |
| Full Build-Out |
| Available |
| Now |
3rd Floor, Ste Fitted Suite
| Size |
| 8,537 SF |
| Term |
| Negotiable |
| Rental Rate |
| $53.53 /SF/YR $4.46 /SF/MO $456,964 /YR $38,080 /MO |
| Space Use |
| Office |
| Condition |
| Full Build-Out |
| Available |
| Now |
3rd Floor, Ste West
| Size |
| 787 SF |
| Term |
| Negotiable |
| Rental Rate |
| $53.53 /SF/YR $4.46 /SF/MO $42,126 /YR $3,511 /MO |
| Space Use |
| Office |
| Condition |
| Full Build-Out |
| Available |
| Now |
Ground, Ste Part North
| Size | 3,669 SF |
| Term | Negotiable |
| Rental Rate | $53.53 /SF/YR |
| Space Use | Office |
| Condition | Full Build-Out |
| Available | Now |
The building comprises 88,900 sq ft of office space arranged over ground and three upper floors. Views across Longwater Lake create the perfect setting for an impressive corporate headquarters.
- Use Class: E
- Fully Built-Out as Standard Office
- Open Floor Plan Layout
- Space is in Excellent Condition
- Can be combined with additional space(s) for up to 33,003 SF of adjacent space
- Central Air Conditioning
- Reception Area
- Elevator Access
- Drop Ceilings
- Bicycle Storage
- Shower Facilities
- Energy Performance Rating - E
- Lots of natural light
- Great views from window
- Simple internal layout
Ground, Ste Part West
| Size | 2,166 SF |
| Term | Negotiable |
| Rental Rate | $53.53 /SF/YR |
| Space Use | Office |
| Condition | Full Build-Out |
| Available | Now |
Part South comprises a fitted and furnished suite. The building comprises 88,900 sq ft of office space arranged over ground and three upper floors. Views across Longwater Lake create the perfect setting for an impressive corporate headquarters.
- Use Class: E
- Fully Built-Out as Standard Office
- Open Floor Plan Layout
- Space is in Excellent Condition
- Can be combined with additional space(s) for up to 33,003 SF of adjacent space
- Central Air Conditioning
- Reception Area
- Elevator Access
- Drop Ceilings
- Bicycle Storage
- Shower Facilities
- Energy Performance Rating - E
- Atrium
- Lots of natural light
- Great views from windows
- Simple internal layout
Ground, Ste Part West
| Size | 4,341 SF |
| Term | Negotiable |
| Rental Rate | $53.53 /SF/YR |
| Space Use | Office |
| Condition | Full Build-Out |
| Available | Now |
The building comprises 88,900 sq ft of office space arranged over ground and three upper floors. Views across Longwater Lake create the perfect setting for an impressive corporate headquarters.
- Use Class: E
- Fully Built-Out as Standard Office
- Open Floor Plan Layout
- Space is in Excellent Condition
- Can be combined with additional space(s) for up to 33,003 SF of adjacent space
- Central Air Conditioning
- Reception Area
- Elevator Access
- Drop Ceilings
- Bicycle Storage
- Shower Facilities
- Energy Performance Rating - E
- Atrium
- Lots of natural light
- Great views from windows
- Simple internal layout
Ground, Ste South Wing
| Size | 4,478 SF |
| Term | Negotiable |
| Rental Rate | $53.53 /SF/YR |
| Space Use | Office |
| Condition | Shell Space |
| Available | Now |
The building comprises 88,900 sq ft of office space arranged over ground and three upper floors. Views across Longwater Lake create the perfect setting for an impressive corporate headquarters.
- Use Class: E
- Open Floor Plan Layout
- Central Air Conditioning
- Reception Area
- Elevator Access
- Raised Floor
- Drop Ceilings
- Bicycle Storage
- Shower Facilities
- Energy Performance Rating - E
- Atrium
- Lots of natural light
- Finished floor to ceiling height 2.6m
- 18 parking spaces
- One goods lift
- Imposing full height atrium
- Showers and bike racks
2nd Floor, Ste Part North
| Size | 10,771 SF |
| Term | Negotiable |
| Rental Rate | $53.53 /SF/YR |
| Space Use | Office |
| Condition | Full Build-Out |
| Available | Now |
The building comprises 88,900 sq ft of office space arranged over ground and three upper floors. Views across Longwater Lake create the perfect setting for an impressive corporate headquarters.
- Use Class: E
- Fully Built-Out as Standard Office
- Open Floor Plan Layout
- Space is in Excellent Condition
- Can be combined with additional space(s) for up to 33,003 SF of adjacent space
- Central Air Conditioning
- Reception Area
- Elevator Access
- Drop Ceilings
- Bicycle Storage
- Shower Facilities
- Energy Performance Rating - E
- Atrium
- Lots of natural light
- Great views from window
- Simple internal layout
2nd Floor, Ste Part South
| Size | 2,732 SF |
| Term | Negotiable |
| Rental Rate | $53.53 /SF/YR |
| Space Use | Office |
| Condition | Full Build-Out |
| Available | Now |
The building comprises 88,900 sq ft of office space arranged over ground and three upper floors. Views across Longwater Lake create the perfect setting for an impressive corporate headquarters.
- Use Class: E
- Fully Built-Out as Standard Office
- Open Floor Plan Layout
- Space is in Excellent Condition
- Can be combined with additional space(s) for up to 33,003 SF of adjacent space
- Central Air Conditioning
- Reception Area
- Elevator Access
- Drop Ceilings
- Bicycle Storage
- Shower Facilities
- Energy Performance Rating - E
- Atrium
- Lots of natural light
- Great views from window
- Simple internal layout
3rd Floor, Ste Fitted Suite
| Size | 8,537 SF |
| Term | Negotiable |
| Rental Rate | $53.53 /SF/YR |
| Space Use | Office |
| Condition | Full Build-Out |
| Available | Now |
The building comprises 88,900 sq ft of office space arranged over ground and three upper floors. Views across Longwater Lake create the perfect setting for an impressive corporate headquarters.
- Use Class: E
- Fully Built-Out as Standard Office
- Open Floor Plan Layout
- Space is in Excellent Condition
- Can be combined with additional space(s) for up to 33,003 SF of adjacent space
- Central Air Conditioning
- Reception Area
- Elevator Access
- Drop Ceilings
- Bicycle Storage
- Shower Facilities
- Energy Performance Rating - E
- Atrium
- Lots of natural light
- Great window views
- Simple internal layout
3rd Floor, Ste West
| Size | 787 SF |
| Term | Negotiable |
| Rental Rate | $53.53 /SF/YR |
| Space Use | Office |
| Condition | Full Build-Out |
| Available | Now |
The building comprises 88,900 sq ft of office space arranged over ground and three upper floors. Views across Longwater Lake create the perfect setting for an impressive corporate headquarters. This multi-let building provides highly flexible accommodation with a central atrium and imposing entrance.
- Use Class: E
- Fully Built-Out as Standard Office
- Open Floor Plan Layout
- Space is in Excellent Condition
- Can be combined with additional space(s) for up to 33,003 SF of adjacent space
- Central Air Conditioning
- Reception Area
- Elevator Access
- Drop Ceilings
- Bicycle Storage
- Shower Facilities
- Energy Performance Rating - E
- Atrium
- Lots of natural light
- Great window views
- Simple internal layout
PROPERTY OVERVIEW
100 Brook Drive is one of Green Park’s largest multilet buildings, benefiting from a thriving community of tech and professional occupiers. The reception and atrium have recently been refurbished to offer a brand new entrance, Perk Café and break-out spaces.
- 24 Hour Access
- Atrium
- Security System
- Energy Performance Rating - D
- Direct Elevator Exposure
- Air Conditioning
- Raised Floor System
PROPERTY FACTS
Presented by

100 Brook Dr
Hmm, there seems to have been an error sending your message. Please try again.
Thanks! Your message was sent.







