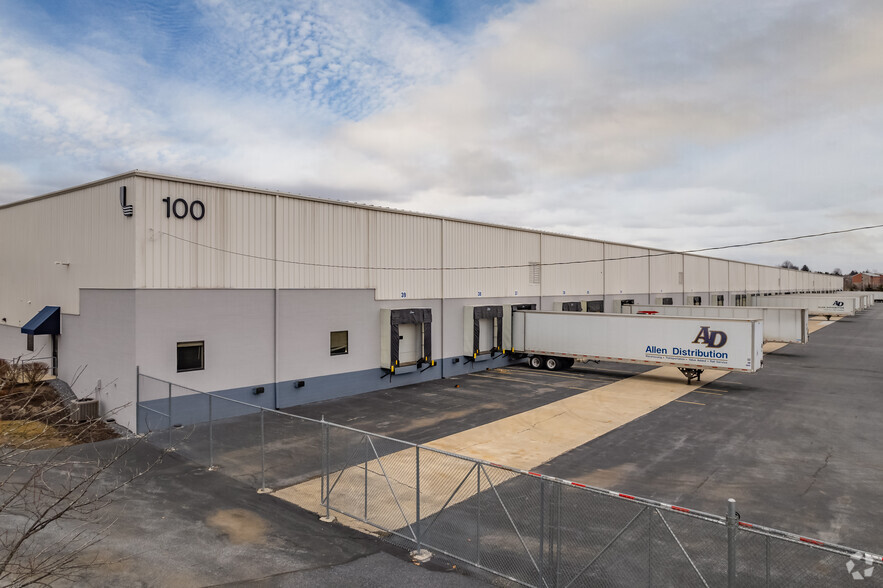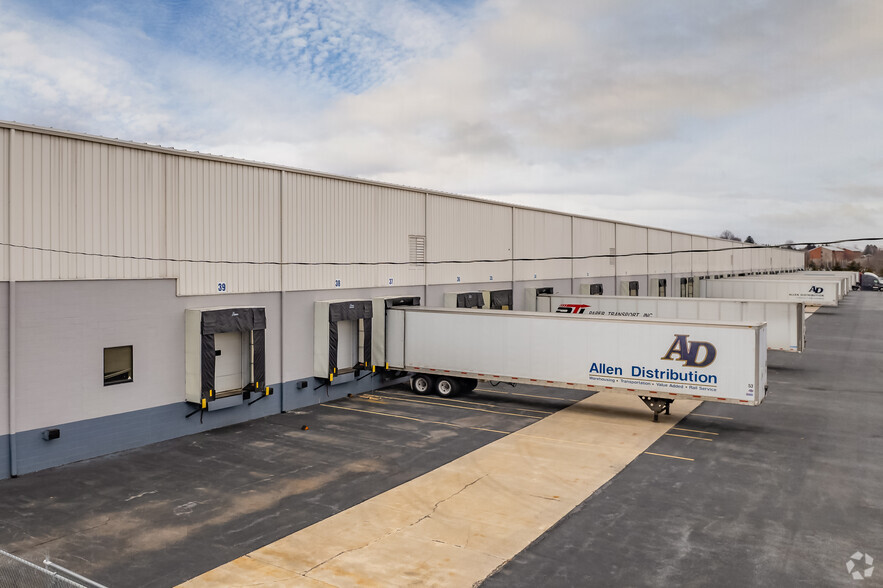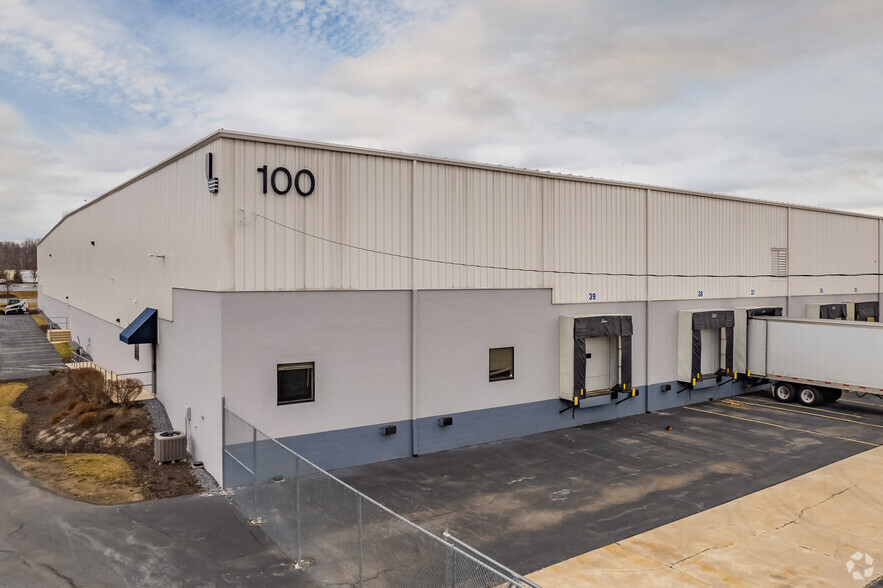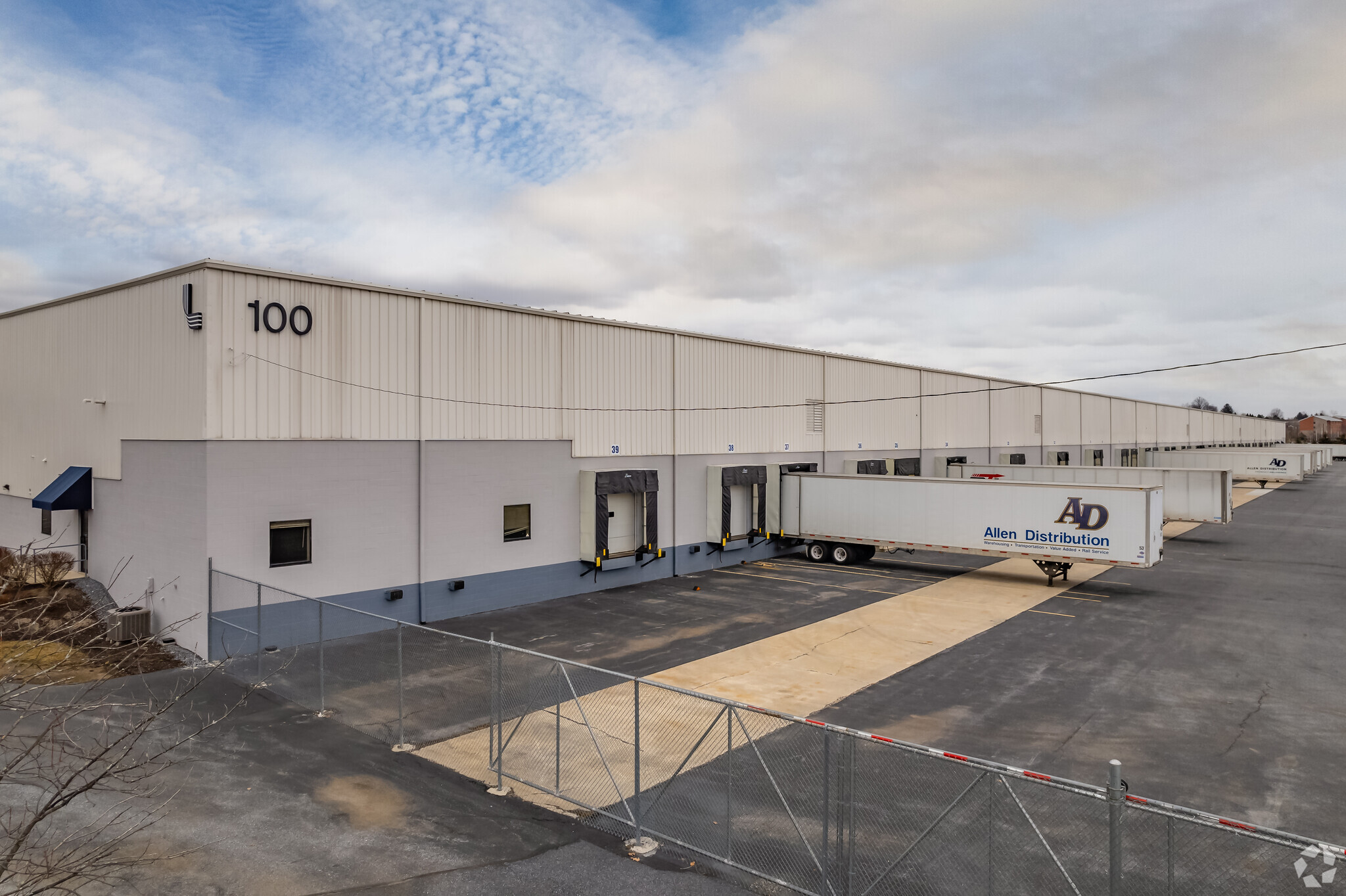Building 100 100 Capital Ln
321,333 SF of Industrial Space Available in Middletown, PA 17057



FEATURES
ALL AVAILABLE SPACE(1)
Display Rental Rate as
- SPACE
- SIZE
- TERM
- RENTAL RATE
- SPACE USE
- CONDITION
- AVAILABLE
321,333 SF available for sublease through December 31, 2027
- Sublease space available from current tenant
- 39 Loading Docks
- 1 Drive Bay
| Space | Size | Term | Rental Rate | Space Use | Condition | Available |
| 1st Floor | 321,333 SF | Dec 2027 | Upon Request | Industrial | Partial Build-Out | Now |
1st Floor
| Size |
| 321,333 SF |
| Term |
| Dec 2027 |
| Rental Rate |
| Upon Request |
| Space Use |
| Industrial |
| Condition |
| Partial Build-Out |
| Available |
| Now |
PROPERTY OVERVIEW
± 4,800 SF existing main offices (±3,200 SF in SE corner & ±1,600 in SW corner) 28' clear inside first column line 39 dock doors (10' x 10') 30 doors equipped with 40,000 lb. hydraulic levelers, seals, bumpers, and trailer locks w/ stop & go lights 9 doors equipped w/ edge-of-dock levelers, seals & bumpers 1 (12' x 14') drive-in door ±50 car parking spaces ±21 trailer parking spaces with truck court fencing LED lighting on motion sensors 3,000-AMP, 480/277-volt, 3-phase electrical service ESFR sprinkler system AIB food grade improvements






