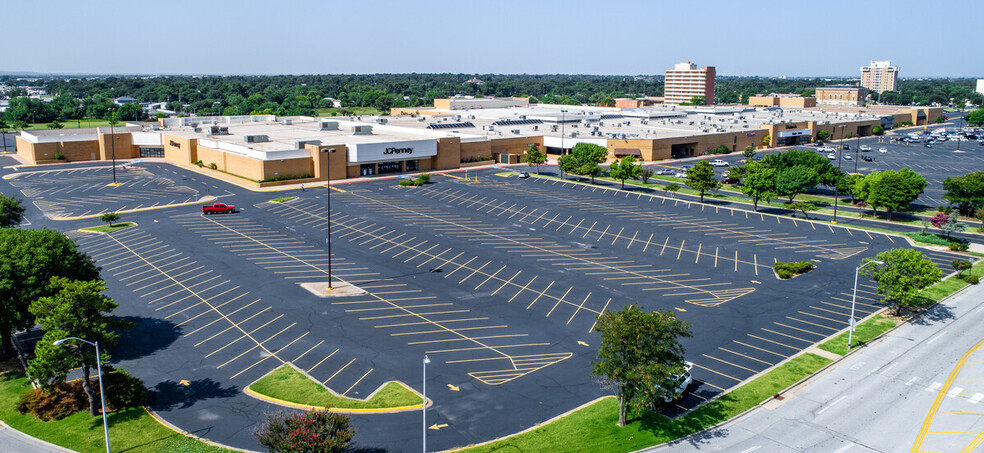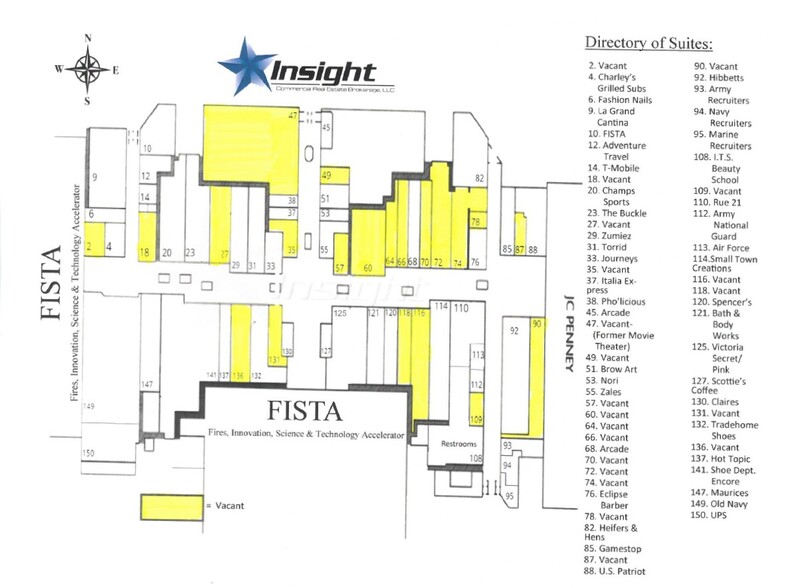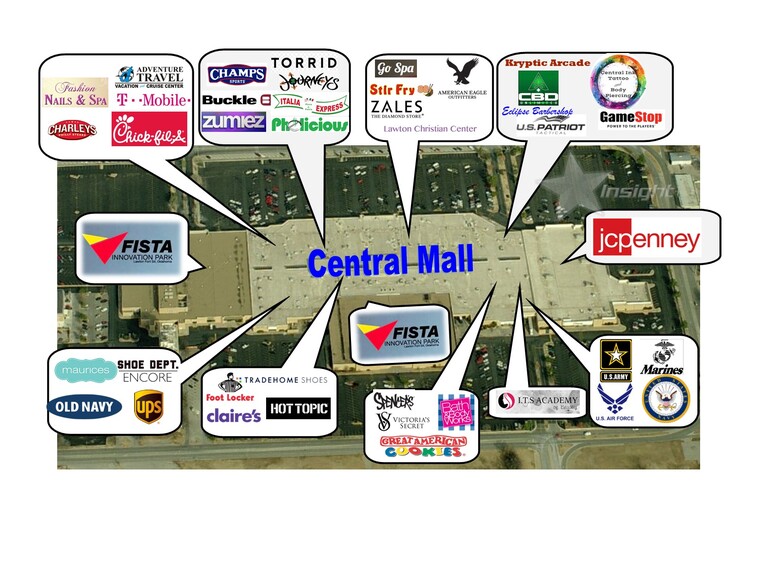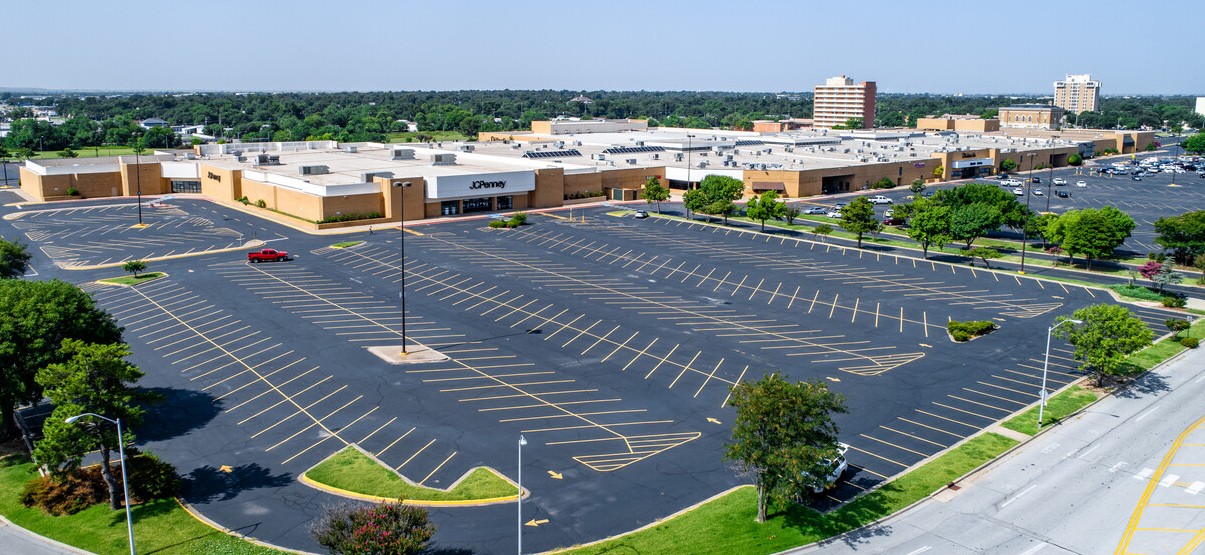
This feature is unavailable at the moment.
We apologize, but the feature you are trying to access is currently unavailable. We are aware of this issue and our team is working hard to resolve the matter.
Please check back in a few minutes. We apologize for the inconvenience.
- LoopNet Team
thank you

Your email has been sent!
Central Plaza Lawton 200 SW C Ave
1,150 - 52,969 SF of Retail Space Available in Lawton, OK 73501



Highlights
- Central Business District, Regional Mall
Space Availability (9)
Display Rental Rate as
- Space
- Size
- Term
- Rental Rate
- Rent Type
| Space | Size | Term | Rental Rate | Rent Type | ||
| 1st Floor, Ste 116 | 4,388 SF | Negotiable | $15.00 /SF/YR $1.25 /SF/MO $65,820 /YR $5,485 /MO | Triple Net (NNN) | ||
| 1st Floor, Ste 131 | 1,783 SF | Negotiable | $15.00 /SF/YR $1.25 /SF/MO $26,745 /YR $2,229 /MO | Triple Net (NNN) | ||
| 1st Floor, Ste 27 | 1,150 SF | Negotiable | $15.00 /SF/YR $1.25 /SF/MO $17,250 /YR $1,438 /MO | Triple Net (NNN) | ||
| 1st Floor, Ste 35 | 1,541 SF | Negotiable | $15.00 /SF/YR $1.25 /SF/MO $23,115 /YR $1,926 /MO | Triple Net (NNN) | ||
| 1st Floor, Ste 47 | 31,399 SF | Negotiable | $15.00 /SF/YR $1.25 /SF/MO $470,985 /YR $39,249 /MO | Triple Net (NNN) | ||
| 1st Floor, Ste 57 | 1,260 SF | Negotiable | $15.00 /SF/YR $1.25 /SF/MO $18,900 /YR $1,575 /MO | Triple Net (NNN) | ||
| 1st Floor, Ste 66 | 2,158 SF | Negotiable | $15.00 /SF/YR $1.25 /SF/MO $32,370 /YR $2,698 /MO | Triple Net (NNN) | ||
| 1st Floor, Ste 72 | 4,487 SF | Negotiable | $15.00 /SF/YR $1.25 /SF/MO $67,305 /YR $5,609 /MO | Triple Net (NNN) | ||
| 1st Floor, Ste 9 | 4,803 SF | Negotiable | Upon Request Upon Request Upon Request Upon Request | Negotiable |
200 SW C Ave - 1st Floor - Ste 116
Retail space for lease with two large display windows, large showroom floor. Large storage in the back with shelving. Restroom located in the storage area. Suite 116 is across from the Kryptic Arcade and the CBD store in Lawton's Central mall. Visible signage is available above the entrance. The nearest mall entrance is the southeast entry.
- Lease rate does not include utilities, property expenses or building services
- Fully Built-Out as Standard Retail Space
- Located in-line with other retail
- Central Air and Heating
- Large display windows
- Ample Storage
- Located in Lawton's Business District
200 SW C Ave - 1st Floor - Ste 131
Suite 131 is ±1,783sf and has a showroom with track lighting. Located in the center of the mall and is a hard corner retail space. There is one restroom and ample storage that includes a safe. Space sits between Claire's and Tradehome Shoes. Nearest entrance to the mall is the north entrance.
- Lease rate does not include utilities, property expenses or building services
- Fully Built-Out as Standard Retail Space
- Center of the mall
- Ample storage with safe
- Located in Lawton's Central Business District
200 SW C Ave - 1st Floor - Ste 27
Suite 27 is a ±1,150sf retail space with an open floor plan. There is visible signage available as well as 2 windows in front of the space. Storage is located in the back area as well as a restroom. Space can be expanded to ±1,179sf enlarging the retail and storage areas. Suite 27 sits between The Buckle and Zumiez. The nearest entrance is the North Entry.
- Lease rate does not include utilities, property expenses or building services
- Fully Built-Out as Standard Retail Space
- Located in-line with other retail
- Open Floor Plan, Space can be enlarged
200 SW C Ave - 1st Floor - Ste 35
Suite 35 is ±1,541sf with a spacious showroom, office, bathroom & storage. This space is a hard corner suite, located in the center of the mall, with 3 entrances, 2 facing east, and one facing north. This retail space is across from Claires and next to Journeys. Visible signage is available on both sides of the space. Nearest entrance into the mall is the North Entry.
- Lease rate does not include utilities, property expenses or building services
- Fully Built-Out as Standard Retail Space
- Highly Desirable End Cap Space
- Hard corner suite, multiple entrances
200 SW C Ave - 1st Floor - Ste 47
Suite 47 is ±31,399sf and is set up as a fully equipped movie theater. The suite is split up into 2 spaces, one on each side of the concourse. The west side is ±16,017sf, with 6 theatres, a fully equipped concession stand as well as public restrooms. The east side also has 6 theatres as well as a party room. Both sides have state of the art Real D 3D digital stereoscopic projectors. The second floor on both the west and east sides house the projectors, staff restrooms, and storage. Nearby businesses include an arcade, GoSpa, and Pho'licious. Excellent signage available on both the west and east sides, as well as by the North Entry, the closest entrance.
- Lease rate does not include utilities, property expenses or building services
- Fully Built-Out as a Movie Theater
- Located in Food Court
- Central Air and Heating
- Private Restrooms
- Plug & Play
- State of the art projecting equipment
- Fully equipped concession stand
- 12 Theatres
- Located in Lawton's Central Business District
200 SW C Ave - 1st Floor - Ste 57
Located in the center area of the mall just southeast of the food court. This corner retail suite offers an entrance from both the west and south sides. Track lighting brightens the carpeted showroom, and ample storage with shelving is available in the north part of the space. Signage is very visible above both entrances. Space is located next to Zales and American Eagle Outfitters.
- Lease rate does not include utilities, property expenses or building services
- Fully Built-Out as Standard Retail Space
- Highly Desirable End Cap Space
- Located in the center of the mall
- Corner retail space
- Located in Lawton's Central Business District
200 SW C Ave - 1st Floor - Ste 66
Suite 66 has a sliding glass door entrance and display windows on either side. Wall unit retail shelving ready and a checkout counter. A restroom and storage are located in back area. The back exits out to dock #2. Suite 66 sits between The Christian Center and Kryptic Arcade.
- Lease rate does not include utilities, property expenses or building services
- Fully Built-Out as Standard Retail Space
- Located in-line with other retail
- Central Air and Heating
- Wall unit retail shelving
- Checkout Counter
- Located in Lawton's Central Business District
200 SW C Ave - 1st Floor - Ste 72
Prime retail space is available in Lawton's high traffic Central Mall. This ±4,487sf space has 6 fitting rooms, a large, well-lit showroom, and a counter for a POS system. There is a storage area with shelving as well as a restroom in the rear of the space. Suite 72 sits next to a CBD store and across from Rue 21. The nearest entrance for customers is the southeast entrance, and the rear door of the space leads out to the North parking lot.
- Lease rate does not include utilities, property expenses or building services
- Fully Built-Out as Standard Retail Space
- Located in-line with other retail
- Central Air and Heating
200 SW C Ave - 1st Floor - Ste 9
Fully equipped restaurant for lease. Suite 9 is ±4,803sf with a seating area, bar, and private meeting room. Both booth and table seating is available. The kitchen is equipped with grills, walk-in freezers, ice machines, soda machines, sinks, and a grease trap. This space sits on the NorthWest corner of Central Mall and has both a mall entrance and private entrance for operation when the mall is closed. Signage space available on both the outside facing "C" Avenue and on the inside of the mall. The restaurant sits across from Adventure Travel and T-mobile.
- Central Air and Heating
- Kitchen
- Freezer Space
- Fully Carpeted
- Fully equipped restaurant, Private Entrance
Rent Types
The rent amount and type that the tenant (lessee) will be responsible to pay to the landlord (lessor) throughout the lease term is negotiated prior to both parties signing a lease agreement. The rent type will vary depending upon the services provided. For example, triple net rents are typically lower than full service rents due to additional expenses the tenant is required to pay in addition to the base rent. Contact the listing broker for a full understanding of any associated costs or additional expenses for each rent type.
1. Full Service: A rental rate that includes normal building standard services as provided by the landlord within a base year rental.
2. Double Net (NN): Tenant pays for only two of the building expenses; the landlord and tenant determine the specific expenses prior to signing the lease agreement.
3. Triple Net (NNN): A lease in which the tenant is responsible for all expenses associated with their proportional share of occupancy of the building.
4. Modified Gross: Modified Gross is a general type of lease rate where typically the tenant will be responsible for their proportional share of one or more of the expenses. The landlord will pay the remaining expenses. See the below list of common Modified Gross rental rate structures: 4. Plus All Utilities: A type of Modified Gross Lease where the tenant is responsible for their proportional share of utilities in addition to the rent. 4. Plus Cleaning: A type of Modified Gross Lease where the tenant is responsible for their proportional share of cleaning in addition to the rent. 4. Plus Electric: A type of Modified Gross Lease where the tenant is responsible for their proportional share of the electrical cost in addition to the rent. 4. Plus Electric & Cleaning: A type of Modified Gross Lease where the tenant is responsible for their proportional share of the electrical and cleaning cost in addition to the rent. 4. Plus Utilities and Char: A type of Modified Gross Lease where the tenant is responsible for their proportional share of the utilities and cleaning cost in addition to the rent. 4. Industrial Gross: A type of Modified Gross lease where the tenant pays one or more of the expenses in addition to the rent. The landlord and tenant determine these prior to signing the lease agreement.
5. Tenant Electric: The landlord pays for all services and the tenant is responsible for their usage of lights and electrical outlets in the space they occupy.
6. Negotiable or Upon Request: Used when the leasing contact does not provide the rent or service type.
7. TBD: To be determined; used for buildings for which no rent or service type is known, commonly utilized when the buildings are not yet built.
SELECT TENANTS AT Central Plaza Lawton
- Tenant
- Description
- US Locations
- Reach
- Buckle
- Unisex Apparel
- 565
- National
- Hibbett Sports
- Sporting Goods
- 1,462
- National
- Its Academy Of Beauty
- Salon/Barber/Spa
- 19
- National
- Old Navy
- Unisex Apparel
- 1,547
- International
- Shoe Dept Encore
- Shoes
- 91
- National
- Victoria's Secret
- Ladies' Apparel
- 966
- International
| Tenant | Description | US Locations | Reach |
| Buckle | Unisex Apparel | 565 | National |
| Hibbett Sports | Sporting Goods | 1,462 | National |
| Its Academy Of Beauty | Salon/Barber/Spa | 19 | National |
| Old Navy | Unisex Apparel | 1,547 | International |
| Shoe Dept Encore | Shoes | 91 | National |
| Victoria's Secret | Ladies' Apparel | 966 | International |
PROPERTY FACTS FOR 200 SW C Ave , Lawton, OK 73501
| Center Type | Regional Mall | Gross Leasable Area | 414,190 SF |
| Parking | 3,020 Spaces | Total Land Area | 9.63 AC |
| Stores | 62 | Year Built | 1979 |
| Center Properties | 1 | Cross Streets | SWC SW C Ave & 2nd St |
| Frontage |
| Center Type | Regional Mall |
| Parking | 3,020 Spaces |
| Stores | 62 |
| Center Properties | 1 |
| Frontage | |
| Gross Leasable Area | 414,190 SF |
| Total Land Area | 9.63 AC |
| Year Built | 1979 |
| Cross Streets | SWC SW C Ave & 2nd St |
About the Property
Central Mall is located in the Central Business District of Lawton and the prime spot for retail shoppers. Current anchors are JCPenney's and FISTA. Nearby businesses include Comanche County Courthouse, United States Postal Office, Bancfirst, Platt College, and Lawton Ft. Sill Tag Agency. Several suites are available and range from ±150sf to ±31,399sf.
- Kiosk/Cart Space
- Enclosed Mall
Nearby Major Retailers




Presented by

Central Plaza Lawton | 200 SW C Ave
Hmm, there seems to have been an error sending your message. Please try again.
Thanks! Your message was sent.

























