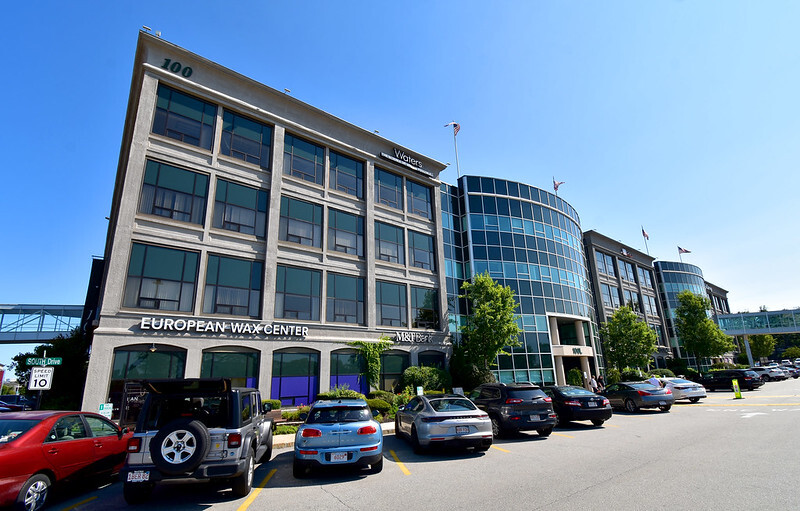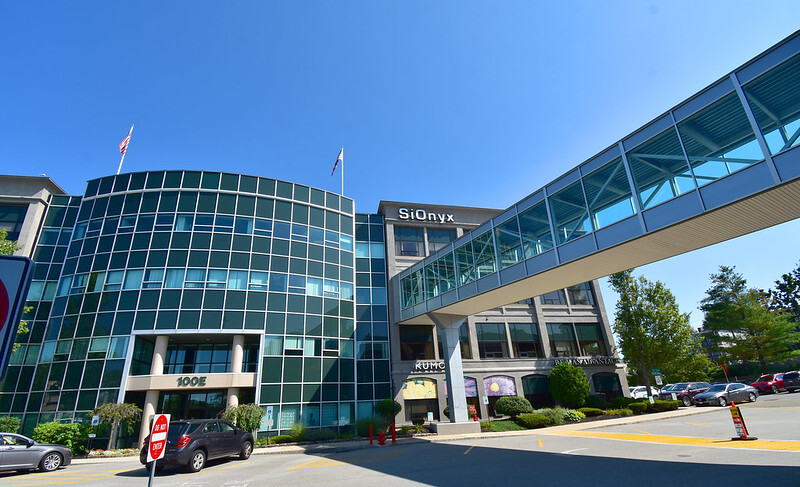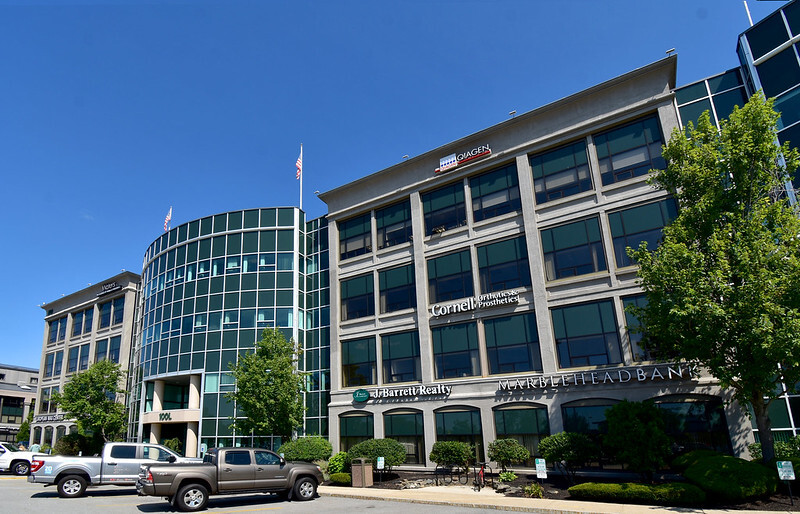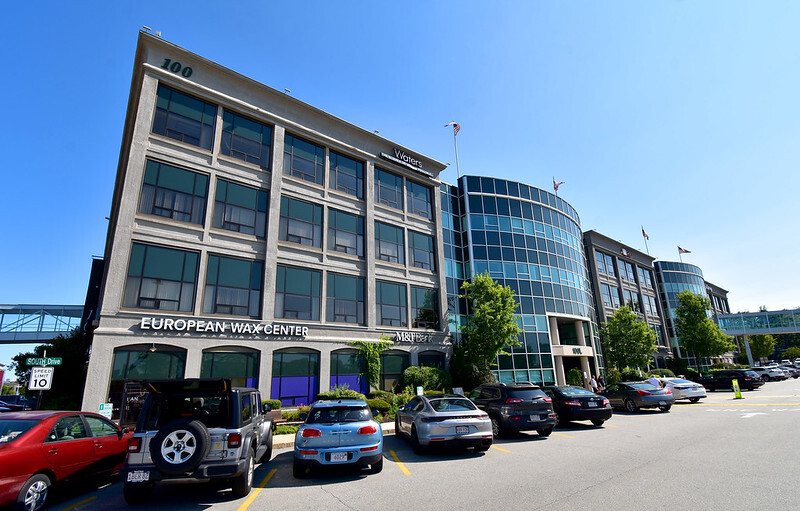Your email has been sent.
HIGHLIGHTS
- Ample complimentary covered parking. On campus restaurants, bank, U.S. Post Office.
- Walkable to Beverly Depot commuter rail station and MBTA Bus service on site, one mile from Rte. 128.
- Client firms are offered guaranteed expansion opportunities if you choose to increase your footprint.
- The property has flex, R&D, lab, office, retail, and medical spaces available.
- In-house design, construction, grounds maintenance, and property management services.
ALL AVAILABLE SPACES(16)
Display Rental Rate as
- SPACE
- SIZE
- TERM
- RENTAL RATE
- SPACE USE
- CONDITION
- AVAILABLE
First floor location at primary entrance to 100 Cummings Center.
- Fully Built-Out as Standard Office
- Fits 1 - 3 People
- Office intensive layout
- Space is in Excellent Condition
Highly visible and easily accessible office entry. Direct loading dock access and double-door and overhead-door loading.
Laboratory Suite - 8' fume hood, Make-up air and dedicated exhaust, lab sink with point-of-use acid neutralization tank, ample benchwork, eyewash station, double-door entry, vinyl-faced ceilings, epoxy-painted walls Can be leased separately or with neighboring lab Suite 241-D
- Laboratory
Easy access to freight elevator and shared loading dock. Open warehouse with high-end open ceiling and partially polished concrete floor. Clear height of 12'6''.
- Private Restrooms
- Partially Built-Out as Standard Office
- Fits 31 - 97 People
- Space is in Excellent Condition
- Mostly Open Floor Plan Layout
- 20 Private Offices
- Private Restrooms
- Fits 1 - 3 People
- Fits 8 - 25 People
- Private Restrooms
Base rent is $350/month for 5 year term, including utilities. Shorter terms available.
- Fully Built-Out as Standard Office
- 1 Private Office
- Space is in Excellent Condition
- Fits 1 - 2 People
- 1 Workstation
- Fully Built-Out as Standard Office
- 1 Private Office
- Space is in Excellent Condition
- Fits 1 - 2 People
- 1 Workstation
- Partially Built-Out as Standard Office
- Fits 4 - 10 People
- Open Floor Plan Layout
- Space is in Excellent Condition
- Partially Built-Out as Standard Office
- Fits 10 - 30 People
- Space is in Excellent Condition
- Mostly Open Floor Plan Layout
- 2 Private Offices
- Partially Built-Out as Standard Office
- Fits 12 - 38 People
- Space is in Excellent Condition
- Mostly Open Floor Plan Layout
- 3 Private Offices
- Fits 2 - 5 People
- Fully Built-Out as Standard Office
- Fits 2 - 5 People
- Office intensive layout
- Space is in Excellent Condition
Corner Suite with pond views.
- Fits 4 - 12 People
Base rent is $350/month for 5 year term, including utilities. Shorter terms available.
- Fits 1 - 2 People
| Space | Size | Term | Rental Rate | Space Use | Condition | Available |
| 1st Floor, Ste 113-E4 | 310 SF | Negotiable | Upon Request Upon Request Upon Request Upon Request | Office | Full Build-Out | Now |
| 1st Floor - 117-G | 4,020 SF | Negotiable | Upon Request Upon Request Upon Request Upon Request | Flex | - | Now |
| 2nd Floor - 242-D | 925 SF | Negotiable | Upon Request Upon Request Upon Request Upon Request | Flex | Partial Build-Out | Now |
| 2nd Floor - 250-G | 8,398 SF | Negotiable | Upon Request Upon Request Upon Request Upon Request | Flex | - | Now |
| 3rd Floor, Ste 306-L | 12,116 SF | Negotiable | Upon Request Upon Request Upon Request Upon Request | Office | Partial Build-Out | Now |
| 3rd Floor, Ste 314-G | 253 SF | Negotiable | Upon Request Upon Request Upon Request Upon Request | Office | - | Now |
| 3rd Floor, Ste 316-C | 3,020 SF | Negotiable | Upon Request Upon Request Upon Request Upon Request | Office | - | Now |
| 3rd Floor, Ste 322-C | 157 SF | Negotiable | Upon Request Upon Request Upon Request Upon Request | Office | Full Build-Out | Now |
| 3rd Floor, Ste 344-EE | 183 SF | Negotiable | Upon Request Upon Request Upon Request Upon Request | Office | Full Build-Out | Now |
| 3rd Floor, Ste 351-C | 1,239 SF | Negotiable | Upon Request Upon Request Upon Request Upon Request | Office | Partial Build-Out | Now |
| 3rd Floor, Ste 351-G | 3,724 SF | Negotiable | Upon Request Upon Request Upon Request Upon Request | Office | Partial Build-Out | Now |
| 3rd Floor, Ste 353-G | 4,700 SF | Negotiable | Upon Request Upon Request Upon Request Upon Request | Office | Partial Build-Out | Now |
| 4th Floor, Ste 423-J | 615 SF | Negotiable | Upon Request Upon Request Upon Request Upon Request | Office | - | Now |
| 4th Floor, Ste 424-J | 615 SF | Negotiable | Upon Request Upon Request Upon Request Upon Request | Office | Full Build-Out | Now |
| 4th Floor, Ste 442-P | 1,490 SF | Negotiable | Upon Request Upon Request Upon Request Upon Request | Office | - | Now |
| 5th Floor, Ste 539-J | 162 SF | Negotiable | Upon Request Upon Request Upon Request Upon Request | Office | - | Now |
1st Floor, Ste 113-E4
| Size |
| 310 SF |
| Term |
| Negotiable |
| Rental Rate |
| Upon Request Upon Request Upon Request Upon Request |
| Space Use |
| Office |
| Condition |
| Full Build-Out |
| Available |
| Now |
1st Floor - 117-G
| Size |
| 4,020 SF |
| Term |
| Negotiable |
| Rental Rate |
| Upon Request Upon Request Upon Request Upon Request |
| Space Use |
| Flex |
| Condition |
| - |
| Available |
| Now |
2nd Floor - 242-D
| Size |
| 925 SF |
| Term |
| Negotiable |
| Rental Rate |
| Upon Request Upon Request Upon Request Upon Request |
| Space Use |
| Flex |
| Condition |
| Partial Build-Out |
| Available |
| Now |
2nd Floor - 250-G
| Size |
| 8,398 SF |
| Term |
| Negotiable |
| Rental Rate |
| Upon Request Upon Request Upon Request Upon Request |
| Space Use |
| Flex |
| Condition |
| - |
| Available |
| Now |
3rd Floor, Ste 306-L
| Size |
| 12,116 SF |
| Term |
| Negotiable |
| Rental Rate |
| Upon Request Upon Request Upon Request Upon Request |
| Space Use |
| Office |
| Condition |
| Partial Build-Out |
| Available |
| Now |
3rd Floor, Ste 314-G
| Size |
| 253 SF |
| Term |
| Negotiable |
| Rental Rate |
| Upon Request Upon Request Upon Request Upon Request |
| Space Use |
| Office |
| Condition |
| - |
| Available |
| Now |
3rd Floor, Ste 316-C
| Size |
| 3,020 SF |
| Term |
| Negotiable |
| Rental Rate |
| Upon Request Upon Request Upon Request Upon Request |
| Space Use |
| Office |
| Condition |
| - |
| Available |
| Now |
3rd Floor, Ste 322-C
| Size |
| 157 SF |
| Term |
| Negotiable |
| Rental Rate |
| Upon Request Upon Request Upon Request Upon Request |
| Space Use |
| Office |
| Condition |
| Full Build-Out |
| Available |
| Now |
3rd Floor, Ste 344-EE
| Size |
| 183 SF |
| Term |
| Negotiable |
| Rental Rate |
| Upon Request Upon Request Upon Request Upon Request |
| Space Use |
| Office |
| Condition |
| Full Build-Out |
| Available |
| Now |
3rd Floor, Ste 351-C
| Size |
| 1,239 SF |
| Term |
| Negotiable |
| Rental Rate |
| Upon Request Upon Request Upon Request Upon Request |
| Space Use |
| Office |
| Condition |
| Partial Build-Out |
| Available |
| Now |
3rd Floor, Ste 351-G
| Size |
| 3,724 SF |
| Term |
| Negotiable |
| Rental Rate |
| Upon Request Upon Request Upon Request Upon Request |
| Space Use |
| Office |
| Condition |
| Partial Build-Out |
| Available |
| Now |
3rd Floor, Ste 353-G
| Size |
| 4,700 SF |
| Term |
| Negotiable |
| Rental Rate |
| Upon Request Upon Request Upon Request Upon Request |
| Space Use |
| Office |
| Condition |
| Partial Build-Out |
| Available |
| Now |
4th Floor, Ste 423-J
| Size |
| 615 SF |
| Term |
| Negotiable |
| Rental Rate |
| Upon Request Upon Request Upon Request Upon Request |
| Space Use |
| Office |
| Condition |
| - |
| Available |
| Now |
4th Floor, Ste 424-J
| Size |
| 615 SF |
| Term |
| Negotiable |
| Rental Rate |
| Upon Request Upon Request Upon Request Upon Request |
| Space Use |
| Office |
| Condition |
| Full Build-Out |
| Available |
| Now |
4th Floor, Ste 442-P
| Size |
| 1,490 SF |
| Term |
| Negotiable |
| Rental Rate |
| Upon Request Upon Request Upon Request Upon Request |
| Space Use |
| Office |
| Condition |
| - |
| Available |
| Now |
5th Floor, Ste 539-J
| Size |
| 162 SF |
| Term |
| Negotiable |
| Rental Rate |
| Upon Request Upon Request Upon Request Upon Request |
| Space Use |
| Office |
| Condition |
| - |
| Available |
| Now |
1st Floor, Ste 113-E4
| Size | 310 SF |
| Term | Negotiable |
| Rental Rate | Upon Request |
| Space Use | Office |
| Condition | Full Build-Out |
| Available | Now |
First floor location at primary entrance to 100 Cummings Center.
- Fully Built-Out as Standard Office
- Office intensive layout
- Fits 1 - 3 People
- Space is in Excellent Condition
1st Floor - 117-G
| Size | 4,020 SF |
| Term | Negotiable |
| Rental Rate | Upon Request |
| Space Use | Flex |
| Condition | - |
| Available | Now |
Highly visible and easily accessible office entry. Direct loading dock access and double-door and overhead-door loading.
2nd Floor - 242-D
| Size | 925 SF |
| Term | Negotiable |
| Rental Rate | Upon Request |
| Space Use | Flex |
| Condition | Partial Build-Out |
| Available | Now |
Laboratory Suite - 8' fume hood, Make-up air and dedicated exhaust, lab sink with point-of-use acid neutralization tank, ample benchwork, eyewash station, double-door entry, vinyl-faced ceilings, epoxy-painted walls Can be leased separately or with neighboring lab Suite 241-D
- Laboratory
2nd Floor - 250-G
| Size | 8,398 SF |
| Term | Negotiable |
| Rental Rate | Upon Request |
| Space Use | Flex |
| Condition | - |
| Available | Now |
Easy access to freight elevator and shared loading dock. Open warehouse with high-end open ceiling and partially polished concrete floor. Clear height of 12'6''.
- Private Restrooms
3rd Floor, Ste 306-L
| Size | 12,116 SF |
| Term | Negotiable |
| Rental Rate | Upon Request |
| Space Use | Office |
| Condition | Partial Build-Out |
| Available | Now |
- Partially Built-Out as Standard Office
- Mostly Open Floor Plan Layout
- Fits 31 - 97 People
- 20 Private Offices
- Space is in Excellent Condition
- Private Restrooms
3rd Floor, Ste 314-G
| Size | 253 SF |
| Term | Negotiable |
| Rental Rate | Upon Request |
| Space Use | Office |
| Condition | - |
| Available | Now |
- Fits 1 - 3 People
3rd Floor, Ste 316-C
| Size | 3,020 SF |
| Term | Negotiable |
| Rental Rate | Upon Request |
| Space Use | Office |
| Condition | - |
| Available | Now |
- Fits 8 - 25 People
- Private Restrooms
3rd Floor, Ste 322-C
| Size | 157 SF |
| Term | Negotiable |
| Rental Rate | Upon Request |
| Space Use | Office |
| Condition | Full Build-Out |
| Available | Now |
Base rent is $350/month for 5 year term, including utilities. Shorter terms available.
- Fully Built-Out as Standard Office
- Fits 1 - 2 People
- 1 Private Office
- 1 Workstation
- Space is in Excellent Condition
3rd Floor, Ste 344-EE
| Size | 183 SF |
| Term | Negotiable |
| Rental Rate | Upon Request |
| Space Use | Office |
| Condition | Full Build-Out |
| Available | Now |
- Fully Built-Out as Standard Office
- Fits 1 - 2 People
- 1 Private Office
- 1 Workstation
- Space is in Excellent Condition
3rd Floor, Ste 351-C
| Size | 1,239 SF |
| Term | Negotiable |
| Rental Rate | Upon Request |
| Space Use | Office |
| Condition | Partial Build-Out |
| Available | Now |
- Partially Built-Out as Standard Office
- Open Floor Plan Layout
- Fits 4 - 10 People
- Space is in Excellent Condition
3rd Floor, Ste 351-G
| Size | 3,724 SF |
| Term | Negotiable |
| Rental Rate | Upon Request |
| Space Use | Office |
| Condition | Partial Build-Out |
| Available | Now |
- Partially Built-Out as Standard Office
- Mostly Open Floor Plan Layout
- Fits 10 - 30 People
- 2 Private Offices
- Space is in Excellent Condition
3rd Floor, Ste 353-G
| Size | 4,700 SF |
| Term | Negotiable |
| Rental Rate | Upon Request |
| Space Use | Office |
| Condition | Partial Build-Out |
| Available | Now |
- Partially Built-Out as Standard Office
- Mostly Open Floor Plan Layout
- Fits 12 - 38 People
- 3 Private Offices
- Space is in Excellent Condition
4th Floor, Ste 423-J
| Size | 615 SF |
| Term | Negotiable |
| Rental Rate | Upon Request |
| Space Use | Office |
| Condition | - |
| Available | Now |
- Fits 2 - 5 People
4th Floor, Ste 424-J
| Size | 615 SF |
| Term | Negotiable |
| Rental Rate | Upon Request |
| Space Use | Office |
| Condition | Full Build-Out |
| Available | Now |
- Fully Built-Out as Standard Office
- Office intensive layout
- Fits 2 - 5 People
- Space is in Excellent Condition
4th Floor, Ste 442-P
| Size | 1,490 SF |
| Term | Negotiable |
| Rental Rate | Upon Request |
| Space Use | Office |
| Condition | - |
| Available | Now |
Corner Suite with pond views.
- Fits 4 - 12 People
5th Floor, Ste 539-J
| Size | 162 SF |
| Term | Negotiable |
| Rental Rate | Upon Request |
| Space Use | Office |
| Condition | - |
| Available | Now |
Base rent is $350/month for 5 year term, including utilities. Shorter terms available.
- Fits 1 - 2 People
PROPERTY OVERVIEW
Cummings Center is the North Shore's premier business address, a true mixed-use development that blends commercial, retail, and residential in one place. The round-the-clock office, retail, and restaurant energy enhances the Cummings community and the City of Beverly. 100 Cummings Center is the core building on campus, with five-floors of various sized suites, many entrances, elevators, loading docks, covered bridges to parking garages, and restaurants. This building boasts office, lab, flex, R&D, and retail commercial offerings. Resident clients enjoy an array of on-site amenities including restaurants, a gym, a U.S. Post Office, full-service bank, child and adult day cares, medical, dental, and other specialized health services, salons, C.P.A's, insurance agents, mortgage brokers, computer sales and services, and a choice of internet and telephone providers. Originally constructed in 1906 as the United Shoe Machinery Corporation, Cummings Properties purchased and re-built this historic landmark in 1996.
- Banking
- Bio-Tech/ Lab Space
- Bus Line
- Controlled Access
- Commuter Rail
- Day Care
- Fitness Center
- Property Manager on Site
- Restaurant
- Security System
- Signage
- Wheelchair Accessible
- Kitchen
- Reception
- Storage Space
- Bicycle Storage
- Central Heating
- Natural Light
- Wi-Fi
- Air Conditioning
- Fiber Optic Internet
- Smoke Detector
PROPERTY FACTS
Presented by

100 Cummings Center | 100 Cummings Ctr
Hmm, there seems to have been an error sending your message. Please try again.
Thanks! Your message was sent.



































