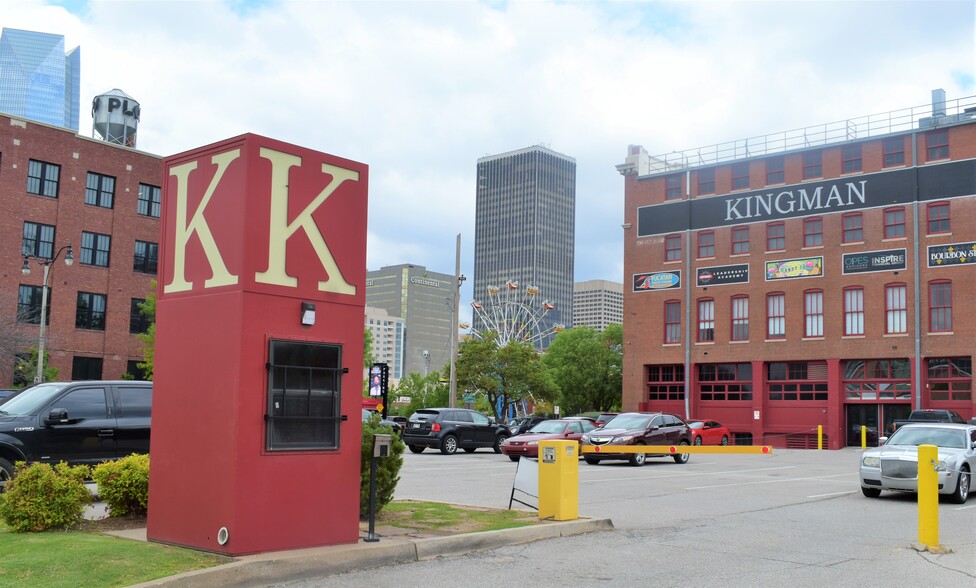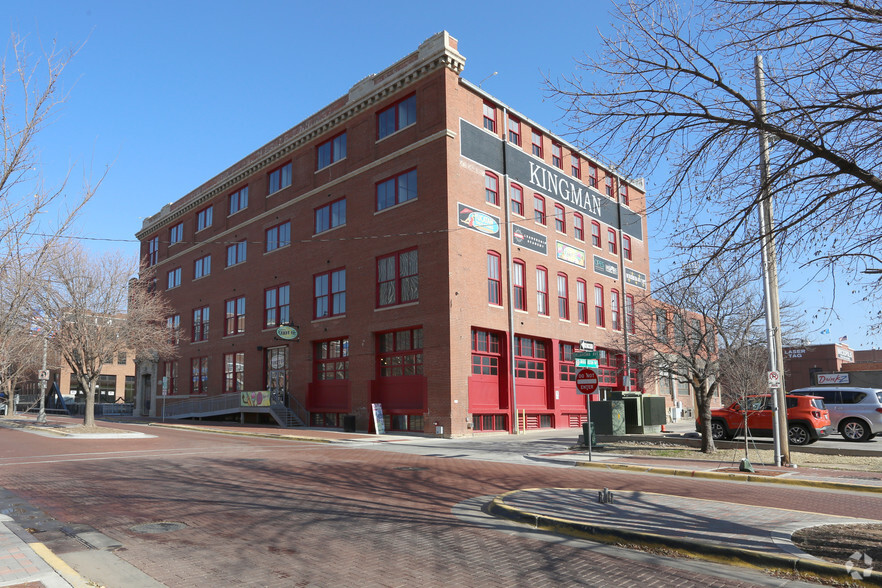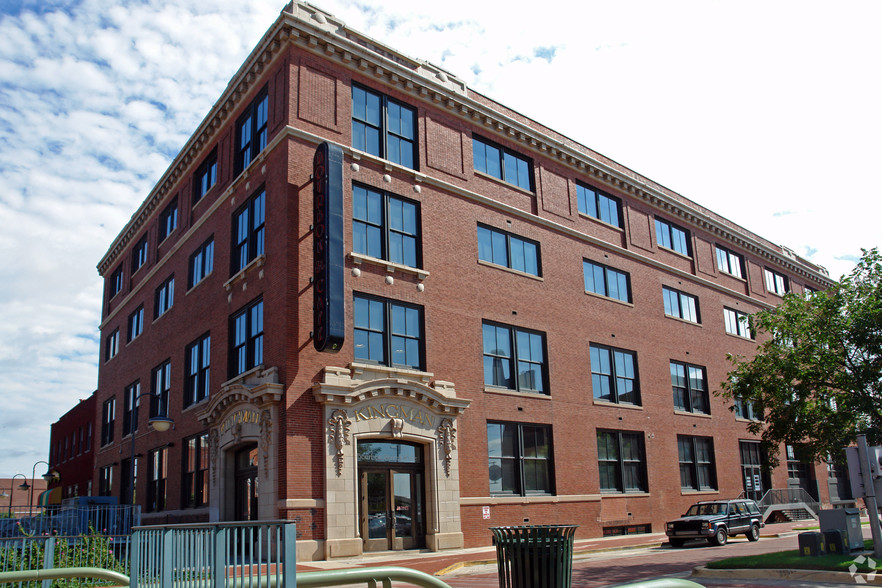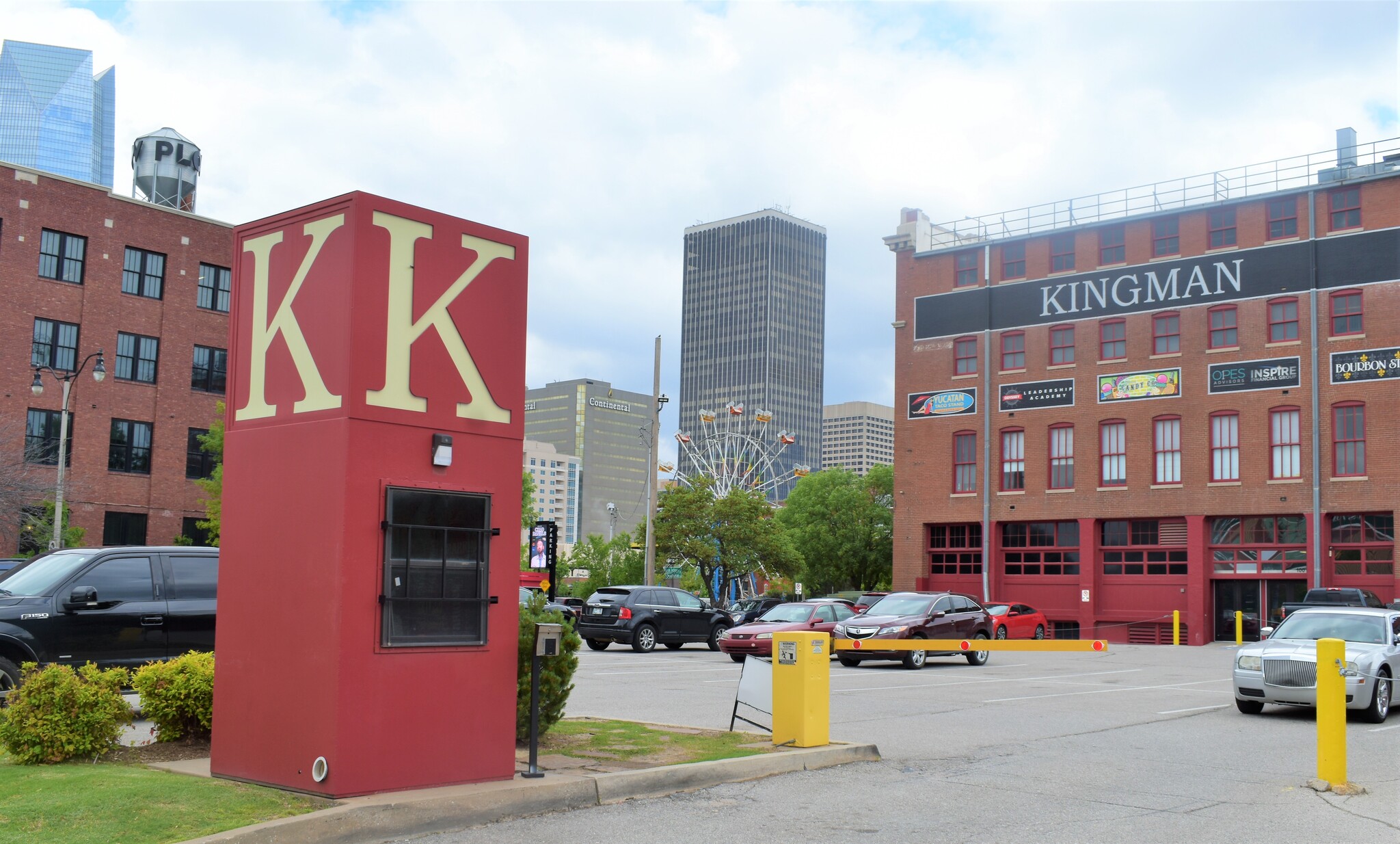
This feature is unavailable at the moment.
We apologize, but the feature you are trying to access is currently unavailable. We are aware of this issue and our team is working hard to resolve the matter.
Please check back in a few minutes. We apologize for the inconvenience.
- LoopNet Team
thank you

Your email has been sent!
Kingman Building 100 E California Ave
2,600 - 14,309 SF of Space Available in Oklahoma City, OK 73104



Highlights
- Located in the Heart of Bricktown
- Easy Access to the Interstate
- Private Parking Available
all available spaces(2)
Display Rental Rate as
- Space
- Size
- Term
- Rental Rate
- Space Use
- Condition
- Available
Suite currently built out as a former private school with numerous classrooms that can be private offices, open area for cubicles, conference room, private breakroom and bathrooms. Suite can be demised and TI is available depending on the terms of the lease.
- Rate includes utilities, building services and property expenses
- Mostly Open Floor Plan Layout
- Conference Rooms
- Reception Area
- Private Restrooms
- High Ceilings
- Natural Light
- Exposed Brick Walls
- City Views of Downtown OKC
- Fully Built-Out as Standard Office
- Fits 30 - 94 People
- Central Air and Heating
- Kitchen
- Raised Floor
- Exposed Ceiling
- Hardwood Floors
- Exposed Brick Walls
Great corner flex space in the heart of Bricktown; work and live in the same location. Suite offers a full kitchen, 2.5 baths, laundry room, 3 rooms that could be offices or bedrooms and 2 open living areas which could also be open office space. This corner suite provides great views of downtown OKC and the canal with large windows on both exterior walls. High exposed wood ceilings give the space warmth and character. Ideal for someone looking for the convenience of downtown living and officing from home. $400 monthly utility charge will be added to the monthly rent.
- Rate includes utilities, building services and property expenses
- Kitchen
- Raised Floor
- High Ceilings
- Exposed Ceiling
- Lots of Natural Lighting
- Central Air and Heating
- Private Restrooms
- Shower Facilities
- After Hours HVAC Available
- Downtown City Views
- Conveniently Located
| Space | Size | Term | Rental Rate | Space Use | Condition | Available |
| 3rd Floor, Ste 300 | 11,709 SF | Negotiable | $16.50 /SF/YR $1.38 /SF/MO $193,199 /YR $16,100 /MO | Office | Full Build-Out | Now |
| 4th Floor - 425 | 2,600 SF | Negotiable | $16.15 /SF/YR $1.35 /SF/MO $41,990 /YR $3,499 /MO | Flex | Full Build-Out | Now |
3rd Floor, Ste 300
| Size |
| 11,709 SF |
| Term |
| Negotiable |
| Rental Rate |
| $16.50 /SF/YR $1.38 /SF/MO $193,199 /YR $16,100 /MO |
| Space Use |
| Office |
| Condition |
| Full Build-Out |
| Available |
| Now |
4th Floor - 425
| Size |
| 2,600 SF |
| Term |
| Negotiable |
| Rental Rate |
| $16.15 /SF/YR $1.35 /SF/MO $41,990 /YR $3,499 /MO |
| Space Use |
| Flex |
| Condition |
| Full Build-Out |
| Available |
| Now |
3rd Floor, Ste 300
| Size | 11,709 SF |
| Term | Negotiable |
| Rental Rate | $16.50 /SF/YR |
| Space Use | Office |
| Condition | Full Build-Out |
| Available | Now |
Suite currently built out as a former private school with numerous classrooms that can be private offices, open area for cubicles, conference room, private breakroom and bathrooms. Suite can be demised and TI is available depending on the terms of the lease.
- Rate includes utilities, building services and property expenses
- Fully Built-Out as Standard Office
- Mostly Open Floor Plan Layout
- Fits 30 - 94 People
- Conference Rooms
- Central Air and Heating
- Reception Area
- Kitchen
- Private Restrooms
- Raised Floor
- High Ceilings
- Exposed Ceiling
- Natural Light
- Hardwood Floors
- Exposed Brick Walls
- Exposed Brick Walls
- City Views of Downtown OKC
4th Floor - 425
| Size | 2,600 SF |
| Term | Negotiable |
| Rental Rate | $16.15 /SF/YR |
| Space Use | Flex |
| Condition | Full Build-Out |
| Available | Now |
Great corner flex space in the heart of Bricktown; work and live in the same location. Suite offers a full kitchen, 2.5 baths, laundry room, 3 rooms that could be offices or bedrooms and 2 open living areas which could also be open office space. This corner suite provides great views of downtown OKC and the canal with large windows on both exterior walls. High exposed wood ceilings give the space warmth and character. Ideal for someone looking for the convenience of downtown living and officing from home. $400 monthly utility charge will be added to the monthly rent.
- Rate includes utilities, building services and property expenses
- Central Air and Heating
- Kitchen
- Private Restrooms
- Raised Floor
- Shower Facilities
- High Ceilings
- After Hours HVAC Available
- Exposed Ceiling
- Downtown City Views
- Lots of Natural Lighting
- Conveniently Located
Property Overview
The Kingman-Moore Building is located in the center of the Warehouse District, today known as Bricktown, in one of the most intact functioning historical areas in Oklahoma City. This mixed use building sits next to the Bricktown canal and is occupied by Bourbon Street Café, Yucatan Taco Stand, Bricktown Candy Company, TowerTech, and Hobbs Straus Dean & Walker, LLP. Close Proximity to Restaurants, Shops, Public Transit, Hospitality and Central Business District with easy Access to I-40 and I-235.
- 24 Hour Access
- Controlled Access
- Commuter Rail
- Restaurant
- Waterfront
- High Ceilings
- Hardwood Floors
- Air Conditioning
PROPERTY FACTS
Presented by

Kingman Building | 100 E California Ave
Hmm, there seems to have been an error sending your message. Please try again.
Thanks! Your message was sent.








