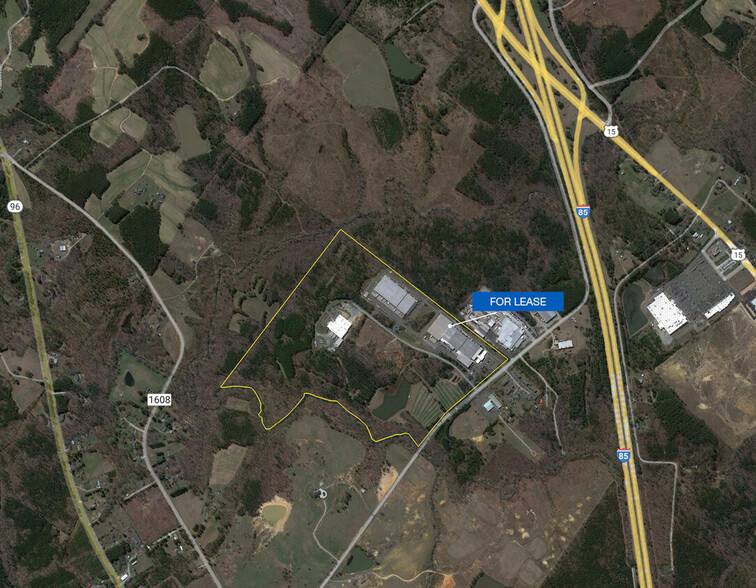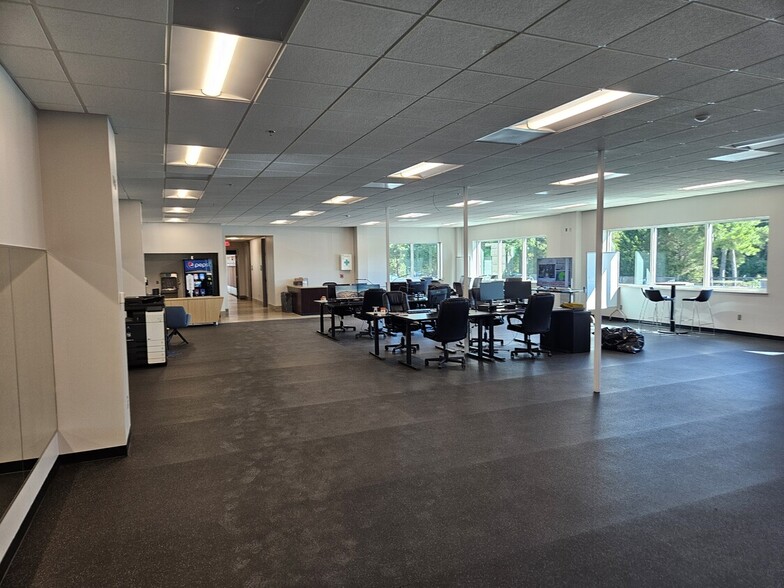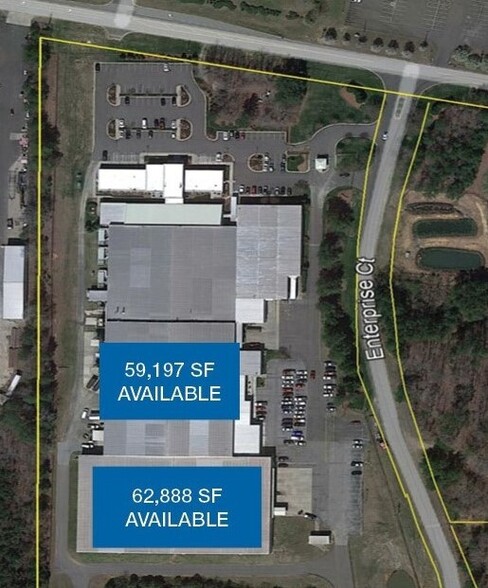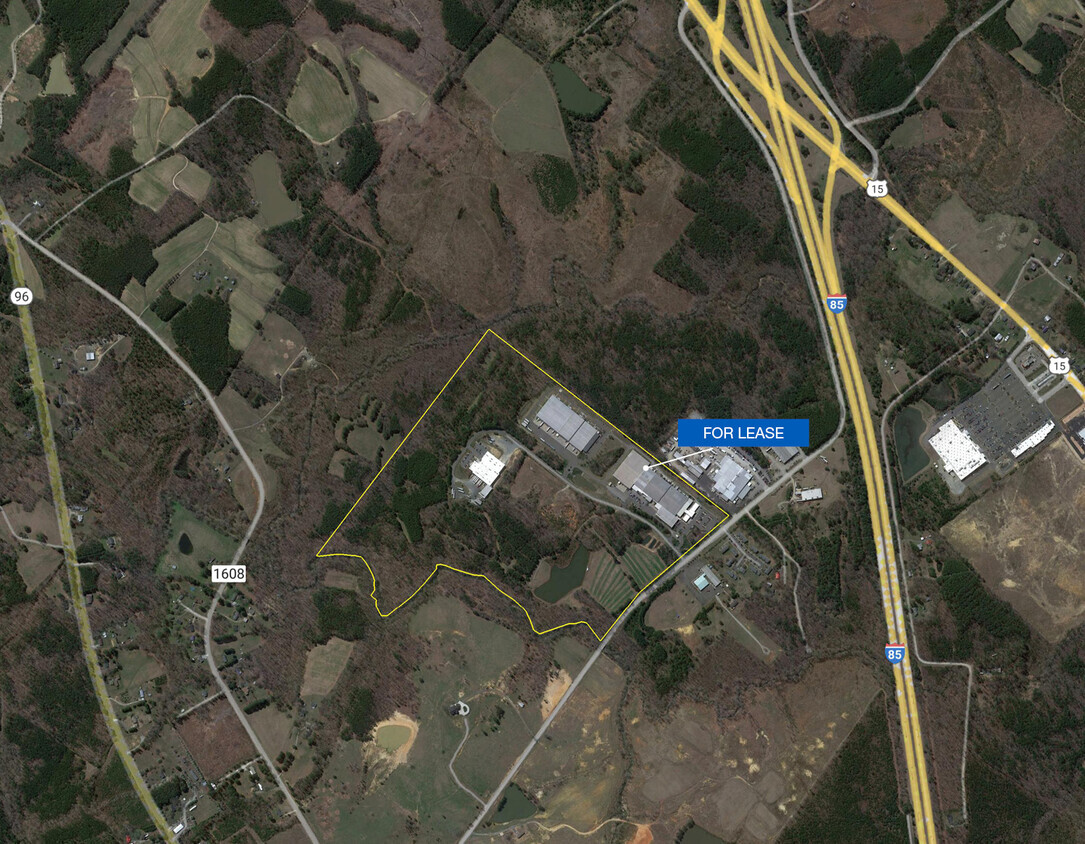
This feature is unavailable at the moment.
We apologize, but the feature you are trying to access is currently unavailable. We are aware of this issue and our team is working hard to resolve the matter.
Please check back in a few minutes. We apologize for the inconvenience.
- LoopNet Team
thank you

Your email has been sent!
100 Enterprise Ct
59,197 - 122,085 SF of Industrial Space Available in Oxford, NC 27565



Highlights
- 2.5 miles from I-85
- I-2 zoning that allows for heavy industrial uses
- 1.5 mile from US-15
- See brochure for virtual tours & photos
Features
all available spaces(2)
Display Rental Rate as
- Space
- Size
- Term
- Rental Rate
- Space Use
- Condition
- Available
Suite B • 59,197 SF • ±4,439 SF total office space on two floors • 6 sets of restrooms •• 100% HVAC - 135 Tons New AC units (2 - 30 tons, 3 - 25 tons) • 2 Dock High Doors • 2 Drive In Door 12’w x 14’h • Ceiling height 24’ on sides, 29’ (to bottom of grider) in the middle • Kaeser Compressors • 1600A Power
- Lease rate does not include utilities, property expenses or building services
- 2 Drive Ins
- 2 Loading Docks
- Includes 4,439 SF of dedicated office space
- Can be combined with additional space(s) for up to 122,085 SF of adjacent space
Suite C • 62,888 SF • ±2,888 SF Office Space • 4 Docks High Doors • 1 Drive In Door 12’w x 14’ h • 22’ - 27.5’ Ceiling Height • New LED motion lights • 3 sets of restrooms (2 with showers) • 2 Big Ass Fans • 6 Ventilation Fans • Column spacing 24’ x 49’ (speed bay 58’) • 600 AMP 3 Phase 480 V (3 power panels)
- Includes 2,888 SF of dedicated office space
- Can be combined with additional space(s) for up to 122,085 SF of adjacent space
- 1 Drive Bay
- 4 Loading Docks
| Space | Size | Term | Rental Rate | Space Use | Condition | Available |
| 1st Floor - B | 59,197 SF | Negotiable | $6.50 /SF/YR $0.54 /SF/MO $69.97 /m²/YR $5.83 /m²/MO $32,065 /MO $384,781 /YR | Industrial | - | 60 Days |
| 1st Floor - C | 62,888 SF | Negotiable | Upon Request Upon Request Upon Request Upon Request Upon Request Upon Request | Industrial | - | 60 Days |
1st Floor - B
| Size |
| 59,197 SF |
| Term |
| Negotiable |
| Rental Rate |
| $6.50 /SF/YR $0.54 /SF/MO $69.97 /m²/YR $5.83 /m²/MO $32,065 /MO $384,781 /YR |
| Space Use |
| Industrial |
| Condition |
| - |
| Available |
| 60 Days |
1st Floor - C
| Size |
| 62,888 SF |
| Term |
| Negotiable |
| Rental Rate |
| Upon Request Upon Request Upon Request Upon Request Upon Request Upon Request |
| Space Use |
| Industrial |
| Condition |
| - |
| Available |
| 60 Days |
1st Floor - B
| Size | 59,197 SF |
| Term | Negotiable |
| Rental Rate | $6.50 /SF/YR |
| Space Use | Industrial |
| Condition | - |
| Available | 60 Days |
Suite B • 59,197 SF • ±4,439 SF total office space on two floors • 6 sets of restrooms •• 100% HVAC - 135 Tons New AC units (2 - 30 tons, 3 - 25 tons) • 2 Dock High Doors • 2 Drive In Door 12’w x 14’h • Ceiling height 24’ on sides, 29’ (to bottom of grider) in the middle • Kaeser Compressors • 1600A Power
- Lease rate does not include utilities, property expenses or building services
- Includes 4,439 SF of dedicated office space
- 2 Drive Ins
- Can be combined with additional space(s) for up to 122,085 SF of adjacent space
- 2 Loading Docks
1st Floor - C
| Size | 62,888 SF |
| Term | Negotiable |
| Rental Rate | Upon Request |
| Space Use | Industrial |
| Condition | - |
| Available | 60 Days |
Suite C • 62,888 SF • ±2,888 SF Office Space • 4 Docks High Doors • 1 Drive In Door 12’w x 14’ h • 22’ - 27.5’ Ceiling Height • New LED motion lights • 3 sets of restrooms (2 with showers) • 2 Big Ass Fans • 6 Ventilation Fans • Column spacing 24’ x 49’ (speed bay 58’) • 600 AMP 3 Phase 480 V (3 power panels)
- Includes 2,888 SF of dedicated office space
- 1 Drive Bay
- Can be combined with additional space(s) for up to 122,085 SF of adjacent space
- 4 Loading Docks
Manufacturing FACILITY FACTS
Presented by

100 Enterprise Ct
Hmm, there seems to have been an error sending your message. Please try again.
Thanks! Your message was sent.



