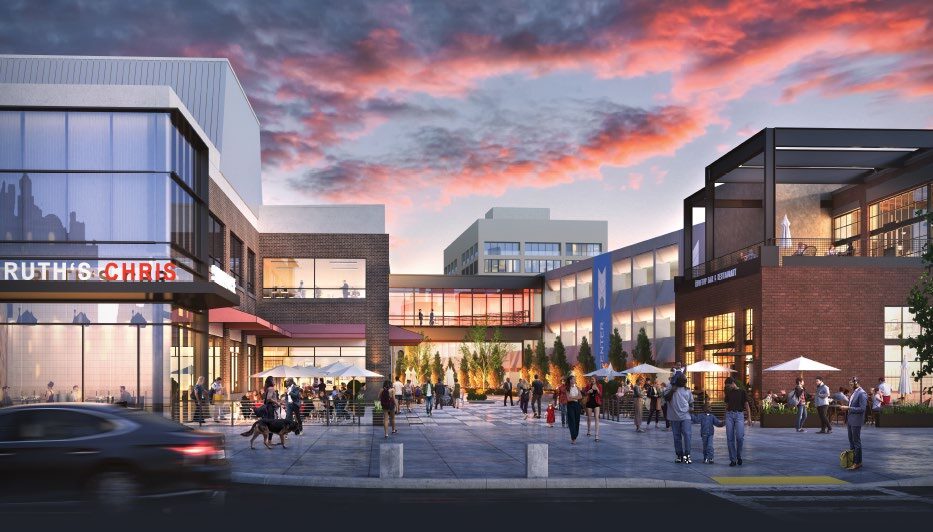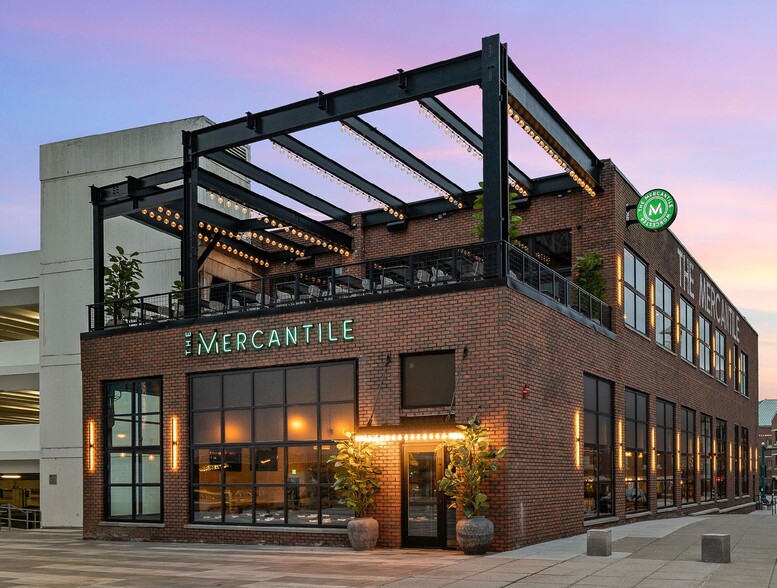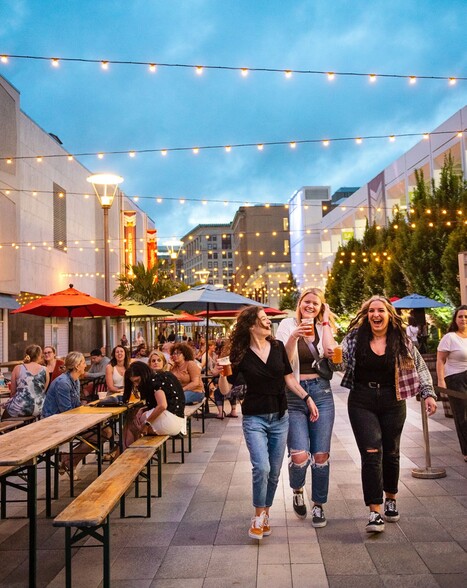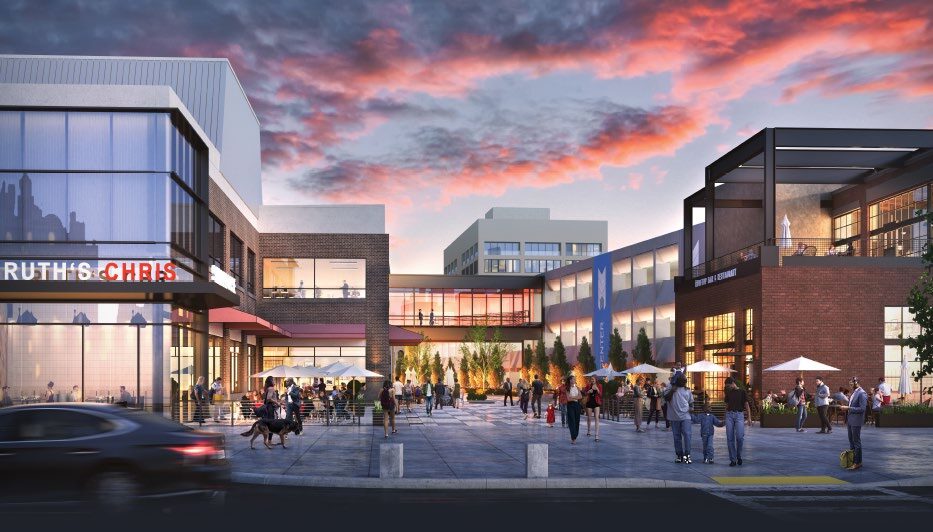Your email has been sent.
PARK HIGHLIGHTS
- Class A mixed use development
- Strong existing tenant mix
- $5 million in capital repairs to the garage
PARK FACTS
ALL AVAILABLE SPACES(6)
Display Rental Rate as
- SPACE
- SIZE
- TERM
- RENTAL RATE
- SPACE USE
- CONDITION
- AVAILABLE
Retail space is located within a class A mixed use development containing 624,800 square feet of office and retail space.
- Partially Built-Out as Standard Retail Space
- Space is in Excellent Condition
- Private Restrooms
- Located in-line with other retail
- Central Air and Heating
- Highly trafficked location
Retail space is located within a class A mixed use development containing 624,800 square feet of office and retail space.
- Partially Built-Out as Standard Retail Space
- Space is in Excellent Condition
- Central Air and Heating
- Located in-line with other retail
- Can be combined with additional space(s) for up to 46,557 SF of adjacent space
- Highly trafficked location
Retail space is located within a class A mixed use development containing 624,800 square feet of office and retail space.
- Partially Built-Out as Standard Retail Space
- Space is in Excellent Condition
- Central Air and Heating
- Located in-line with other retail
- Can be combined with additional space(s) for up to 46,557 SF of adjacent space
- Highly trafficked location
Retail space is located within a class A mixed use development containing 624,800 square feet of office and retail space.
- Fully Built-Out as Standard Retail Space
- Space is in Excellent Condition
- Central Air and Heating
- Located in-line with other retail
- Can be combined with additional space(s) for up to 46,557 SF of adjacent space
- Highly trafficked location
Retail space is located within a class A mixed use development containing 624,800 square feet of office and retail space.
- Partially Built-Out as Standard Retail Space
- Space is in Excellent Condition
- Highly trafficked location
- Located in-line with other retail
- Central Air and Heating
Retail space is located within a class A mixed use development containing 624,800 square feet of office and retail space.
- Partially Built-Out as a Movie Theater
- Space is in Excellent Condition
- Highly trafficked location
- Located in-line with other retail
- Central Air and Heating
| Space | Size | Term | Rental Rate | Space Use | Condition | Available |
| 1st Floor, Ste A | 1,235 SF | Negotiable | Upon Request Upon Request Upon Request Upon Request | Retail | Partial Build-Out | 90 Days |
| 1st Floor, Ste C | 10,711 SF | Negotiable | Upon Request Upon Request Upon Request Upon Request | Retail | Partial Build-Out | Now |
| 1st Floor, Ste D | 22,287 SF | Negotiable | Upon Request Upon Request Upon Request Upon Request | Retail | Partial Build-Out | Now |
| 1st Floor, Ste E | 13,559 SF | Negotiable | Upon Request Upon Request Upon Request Upon Request | Retail | Full Build-Out | Now |
| 1st Floor, Ste Foothills Entrance | 924 SF | Negotiable | Upon Request Upon Request Upon Request Upon Request | Retail | Partial Build-Out | Now |
| 1st Floor, Ste Foothills Theater | 25,649 SF | Negotiable | Upon Request Upon Request Upon Request Upon Request | Retail | Partial Build-Out | Now |
90-110 Front St - 1st Floor - Ste A
90-110 Front St - 1st Floor - Ste C
90-110 Front St - 1st Floor - Ste D
90-110 Front St - 1st Floor - Ste E
90-110 Front St - 1st Floor - Ste Foothills Entrance
90-110 Front St - 1st Floor - Ste Foothills Theater
90-110 Front St - 1st Floor - Ste A
| Size | 1,235 SF |
| Term | Negotiable |
| Rental Rate | Upon Request |
| Space Use | Retail |
| Condition | Partial Build-Out |
| Available | 90 Days |
Retail space is located within a class A mixed use development containing 624,800 square feet of office and retail space.
- Partially Built-Out as Standard Retail Space
- Located in-line with other retail
- Space is in Excellent Condition
- Central Air and Heating
- Private Restrooms
- Highly trafficked location
90-110 Front St - 1st Floor - Ste C
| Size | 10,711 SF |
| Term | Negotiable |
| Rental Rate | Upon Request |
| Space Use | Retail |
| Condition | Partial Build-Out |
| Available | Now |
Retail space is located within a class A mixed use development containing 624,800 square feet of office and retail space.
- Partially Built-Out as Standard Retail Space
- Located in-line with other retail
- Space is in Excellent Condition
- Can be combined with additional space(s) for up to 46,557 SF of adjacent space
- Central Air and Heating
- Highly trafficked location
90-110 Front St - 1st Floor - Ste D
| Size | 22,287 SF |
| Term | Negotiable |
| Rental Rate | Upon Request |
| Space Use | Retail |
| Condition | Partial Build-Out |
| Available | Now |
Retail space is located within a class A mixed use development containing 624,800 square feet of office and retail space.
- Partially Built-Out as Standard Retail Space
- Located in-line with other retail
- Space is in Excellent Condition
- Can be combined with additional space(s) for up to 46,557 SF of adjacent space
- Central Air and Heating
- Highly trafficked location
90-110 Front St - 1st Floor - Ste E
| Size | 13,559 SF |
| Term | Negotiable |
| Rental Rate | Upon Request |
| Space Use | Retail |
| Condition | Full Build-Out |
| Available | Now |
Retail space is located within a class A mixed use development containing 624,800 square feet of office and retail space.
- Fully Built-Out as Standard Retail Space
- Located in-line with other retail
- Space is in Excellent Condition
- Can be combined with additional space(s) for up to 46,557 SF of adjacent space
- Central Air and Heating
- Highly trafficked location
90-110 Front St - 1st Floor - Ste Foothills Entrance
| Size | 924 SF |
| Term | Negotiable |
| Rental Rate | Upon Request |
| Space Use | Retail |
| Condition | Partial Build-Out |
| Available | Now |
Retail space is located within a class A mixed use development containing 624,800 square feet of office and retail space.
- Partially Built-Out as Standard Retail Space
- Located in-line with other retail
- Space is in Excellent Condition
- Central Air and Heating
- Highly trafficked location
90-110 Front St - 1st Floor - Ste Foothills Theater
| Size | 25,649 SF |
| Term | Negotiable |
| Rental Rate | Upon Request |
| Space Use | Retail |
| Condition | Partial Build-Out |
| Available | Now |
Retail space is located within a class A mixed use development containing 624,800 square feet of office and retail space.
- Partially Built-Out as a Movie Theater
- Located in-line with other retail
- Space is in Excellent Condition
- Central Air and Heating
- Highly trafficked location
SELECT TENANTS AT THIS PROPERTY
- FLOOR
- TENANT NAME
- INDUSTRY
- 1st
- Harpoon Brewery Beer Garden
- Accommodation and Food Services
- 1st
- Ruth's Chris Steak House
- Accommodation and Food Services
- 1st
- The Mercantile
- Accommodation and Food Services
PARK OVERVIEW
Mercantile Center is the premier mixed-use property in downtown Worcester. It is comprised of two best-in-class office towers at 100 and 120 Front Street containing 624,800 square feet of office and retail space, and a 1,647 space structured parking garage. Since acquiring the property, Franklin Realty Advisors LLC has made over $5 million in capital repairs to the garage, completed building façade improvements, and entirely renovated the lobbies of both buildings to a level yet unseen in Worcester. Existing retailers and restaurants include Ruth’s Chris Steak House, The Mercantile Restaurant, Fuel America, and the seasonal Harpoon Worcester Beer Garden. Nearby attractions include Polar Park (home of the Worcester Red Sox), Hanover Theatre, DCU Center, and Mechanics Hall, plus 11 colleges with over 36,000 students.
- 24 Hour Access
- Banking
- Bus Line
- Commuter Rail
- Conferencing Facility
- Fireplace
- Food Court
- Property Manager on Site
- Restaurant
- Signage
- Storage Space
- Car Charging Station
Presented by

Mercantile Center | Worcester, MA 01608
Hmm, there seems to have been an error sending your message. Please try again.
Thanks! Your message was sent.









