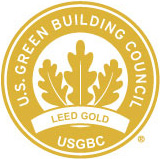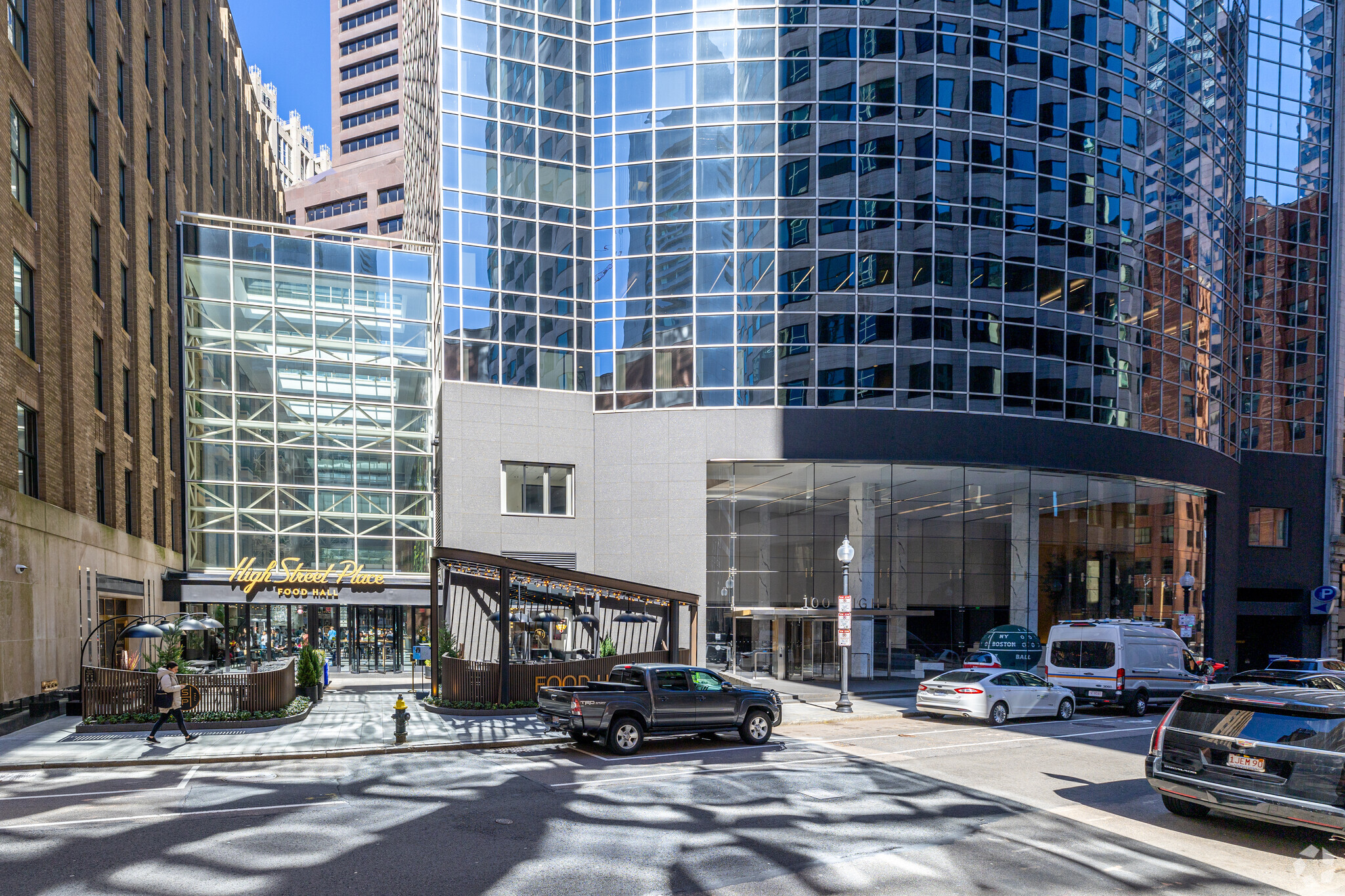
This feature is unavailable at the moment.
We apologize, but the feature you are trying to access is currently unavailable. We are aware of this issue and our team is working hard to resolve the matter.
Please check back in a few minutes. We apologize for the inconvenience.
- LoopNet Team
thank you

Your email has been sent!
100 High St
1,509 - 208,875 SF of 5-Star Office Space Available in Boston, MA 02110
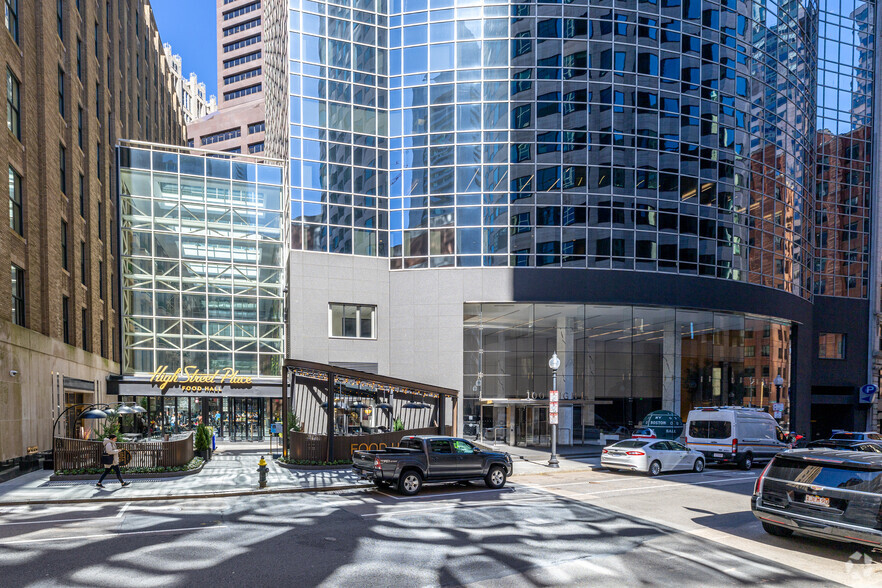
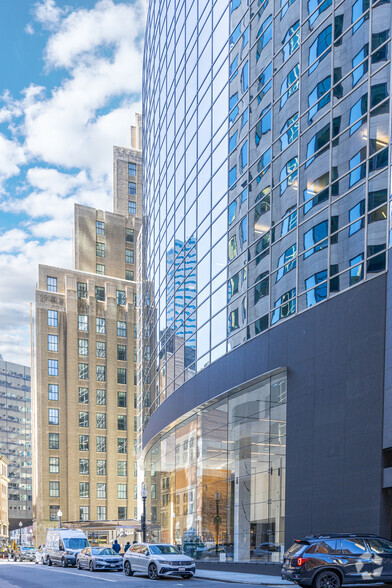
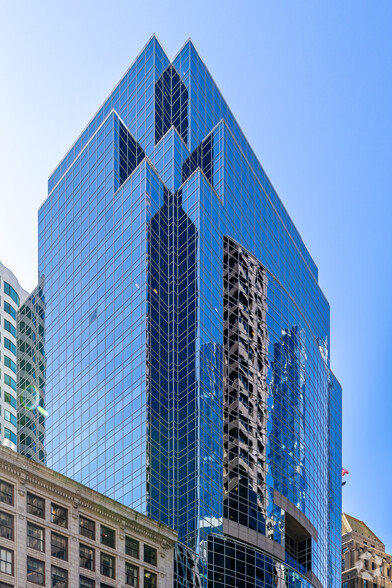
Highlights
- 9th Floor Amenity Center featuring 100 Person Training Room, Roof Deck, and Lounge.
- On-Site Parking Garage with EV Charging Stations.
- On-Site Access to High Street Place, the Premier Dining Amenity in the Area.
- On-Site Fitness Center with Showers and Lockers.
all available spaces(18)
Display Rental Rate as
- Space
- Size
- Term
- Rental Rate
- Space Use
- Condition
- Available
Ground floor suite with existing build out.
- Fully Built-Out as Standard Office
- Central Air Conditioning
- Mostly Open Floor Plan Layout
- City Views
Ground Floor Suite with open office space, and limited build out.
Complete with views of Post Office Square, the Boston Harbor and beyond, 100 High Street boasts 546,336 square feet of flexible, top-tier office space just one block of South Station. With an impressive amenity package–including a contemporary conference & collaboration center, open-air rooftop deck, and popular High Street Place food hall–100 High Street allows tenants to re-imagine the way they work. With current availability ranging from 1,509-62,756 SF, there is a home for everyone at 100 High Street.
- Partially Built-Out as Standard Office
- City Views
- Central Air Conditioning
Existing build out with a mix of private offices, conference rooms, and open office space. Great visibility, with double door entry off of elevator lobby.
- Fully Built-Out as Standard Office
- City Views
- Central Air Conditioning
Complete with views of Post Office Square, the Boston Harbor and beyond, 100 High Street boasts 546,336 square feet of flexible, top-tier office space just one block of South Station. With an impressive amenity package–including a contemporary conference & collaboration center, open-air rooftop deck, and popular High Street Place food hall–100 High Street allows tenants to re-imagine the way they work. With current availability ranging from 1,509-62,756 SF, there is a home for everyone at 100 High Street.
- Mostly Open Floor Plan Layout
- Central Air Conditioning
- Can be combined with additional space(s) for up to 26,987 SF of adjacent space
- City Views
Complete with views of Post Office Square, the Boston Harbor and beyond, 100 High Street boasts 546,336 square feet of flexible, top-tier office space just one block of South Station. With an impressive amenity package–including a contemporary conference & collaboration center, open-air rooftop deck, and popular High Street Place food hall–100 High Street allows tenants to re-imagine the way they work. With current availability ranging from 1,509-62,756 SF, there is a home for everyone at 100 High Street.
- Fully Built-Out as Standard Office
- Central Air Conditioning
- Can be combined with additional space(s) for up to 26,987 SF of adjacent space
- City Views
Complete with views of Post Office Square, the Boston Harbor and beyond, 100 High Street boasts 546,336 square feet of flexible, top-tier office space just one block of South Station. With an impressive amenity package–including a contemporary conference & collaboration center, open-air rooftop deck, and popular High Street Place food hall–100 High Street allows tenants to re-imagine the way they work. With current availability ranging from 1,509-62,756 SF, there is a home for everyone at 100 High Street.
- Partially Built-Out as Standard Office
- City Views
- Central Air Conditioning
Full floor availability with existing build out.
- Fully Built-Out as Standard Office
- Central Air Conditioning
- Can be combined with additional space(s) for up to 62,756 SF of adjacent space
- City Views
Full floor availability in shell condition. Divisible to 14,000 SF partial floor.
- Open Floor Plan Layout
- Central Air Conditioning
- Can be combined with additional space(s) for up to 62,756 SF of adjacent space
- City Views
Complete with views of Post Office Square, the Boston Harbor and beyond, 100 High Street boasts 546,336 square feet of flexible, top-tier office space just one block of South Station. With an impressive amenity package–including a contemporary conference & collaboration center, open-air rooftop deck, and popular High Street Place food hall–100 High Street allows tenants to re-imagine the way they work. With current availability ranging from 1,509-62,756 SF, there is a home for everyone at 100 High Street.
- Partially Built-Out as Standard Office
- Central Air Conditioning
- Mostly Open Floor Plan Layout
- City Views
11th floor spec suites, complete mid-year 2023. Three suites between 5,000-7,000 RSF. Suites A and C can be combined for a 10,000 RSF spec suite.
- Space is in Excellent Condition
- Central Air and Heating
- City Views
- Can be combined with additional space(s) for up to 10,890 SF of adjacent space
- Recessed Lighting
11th floor spec suites, complete mid-year 2023. Three suites between 5,000-7,000 RSF. Suites A and C can be combined for a 10,000 RSF spec suite.
- Space is in Excellent Condition
- Central Air and Heating
- Spec Suite
- Can be combined with additional space(s) for up to 10,890 SF of adjacent space
- Recessed Lighting
Second generation space with polished concrete and carpet, exposed and clouded ceilings, glass front offices and conference rooms.
- Fully Built-Out as Standard Office
- Can be combined with additional space(s) for up to 10,782 SF of adjacent space
- High Ceilings
- Mostly Open Floor Plan Layout
- Central Air Conditioning
- City Views
Complete with views of Post Office Square, the Boston Harbor and beyond, 100 High Street boasts 546,336 square feet of flexible, top-tier office space just one block of South Station. With an impressive amenity package–including a contemporary conference & collaboration center, open-air rooftop deck, and popular High Street Place food hall–100 High Street allows tenants to re-imagine the way they work. With current availability ranging from 1,509-62,756 SF, there is a home for everyone at 100 High Street.
- Can be combined with additional space(s) for up to 10,782 SF of adjacent space
- City Views
- Central Air Conditioning
Subdivided floor into two suites, 5,505 SF and 12,500 SF with existing build out. Floor can be reconfigured into a 18,005 SF full floor.
- Fully Built-Out as Standard Office
- Recessed Lighting
- Central Air Conditioning
- City Views
Full floor, subdivided into 9,129 SF and 9,976 SF. Existing build out with a mix of private offices, conference rooms, collaboration and break areas.
- Partially Built-Out as Standard Office
- Central Air Conditioning
- Office intensive layout
- City Views
8,182 SF suite in partial-demo condition.
- Space In Need of Renovation
- City Views
- Central Air Conditioning
- 26th Floor
- 4,890 SF
- Negotiable
- Upon Request Upon Request Upon Request Upon Request
- Office
- -
- July 01, 2025
| Space | Size | Term | Rental Rate | Space Use | Condition | Available |
| 1st Floor | 2,347 SF | Negotiable | Upon Request Upon Request Upon Request Upon Request | Office | Full Build-Out | Now |
| 1st Floor | 1,509 SF | Negotiable | Upon Request Upon Request Upon Request Upon Request | Office | - | Now |
| 2nd Floor | 17,582 SF | Negotiable | Upon Request Upon Request Upon Request Upon Request | Office | Partial Build-Out | Now |
| 4th Floor | 15,836 SF | Negotiable | Upon Request Upon Request Upon Request Upon Request | Office | Full Build-Out | Now |
| 5th Floor | 20,031 SF | Negotiable | Upon Request Upon Request Upon Request Upon Request | Office | - | Now |
| 5th Floor | 6,956 SF | Negotiable | Upon Request Upon Request Upon Request Upon Request | Office | Full Build-Out | Now |
| 6th Floor | 1,650 SF | Negotiable | Upon Request Upon Request Upon Request Upon Request | Office | Partial Build-Out | February 01, 2025 |
| 7th Floor | 31,378 SF | Negotiable | Upon Request Upon Request Upon Request Upon Request | Office | Full Build-Out | Now |
| 8th Floor | 14,000-31,378 SF | Negotiable | Upon Request Upon Request Upon Request Upon Request | Office | Shell Space | Now |
| 10th Floor | 8,354 SF | Negotiable | Upon Request Upon Request Upon Request Upon Request | Office | Partial Build-Out | Now |
| 11th Floor, Ste A | 5,738 SF | Negotiable | Upon Request Upon Request Upon Request Upon Request | Office | Spec Suite | Now |
| 11th Floor, Ste C | 5,152 SF | Negotiable | Upon Request Upon Request Upon Request Upon Request | Office | Spec Suite | Now |
| 12th Floor | 4,834 SF | Negotiable | Upon Request Upon Request Upon Request Upon Request | Office | Full Build-Out | Now |
| 12th Floor | 5,948 SF | Negotiable | Upon Request Upon Request Upon Request Upon Request | Office | - | Now |
| 13th Floor | 5,505-18,005 SF | Negotiable | Upon Request Upon Request Upon Request Upon Request | Office | Full Build-Out | Now |
| 19th Floor | 9,129-19,105 SF | Negotiable | Upon Request Upon Request Upon Request Upon Request | Office | Partial Build-Out | Now |
| 25th Floor | 8,182 SF | Negotiable | Upon Request Upon Request Upon Request Upon Request | Office | Partial Build-Out | Now |
| 26th Floor | 4,890 SF | Negotiable | Upon Request Upon Request Upon Request Upon Request | Office | - | July 01, 2025 |
1st Floor
| Size |
| 2,347 SF |
| Term |
| Negotiable |
| Rental Rate |
| Upon Request Upon Request Upon Request Upon Request |
| Space Use |
| Office |
| Condition |
| Full Build-Out |
| Available |
| Now |
1st Floor
| Size |
| 1,509 SF |
| Term |
| Negotiable |
| Rental Rate |
| Upon Request Upon Request Upon Request Upon Request |
| Space Use |
| Office |
| Condition |
| - |
| Available |
| Now |
2nd Floor
| Size |
| 17,582 SF |
| Term |
| Negotiable |
| Rental Rate |
| Upon Request Upon Request Upon Request Upon Request |
| Space Use |
| Office |
| Condition |
| Partial Build-Out |
| Available |
| Now |
4th Floor
| Size |
| 15,836 SF |
| Term |
| Negotiable |
| Rental Rate |
| Upon Request Upon Request Upon Request Upon Request |
| Space Use |
| Office |
| Condition |
| Full Build-Out |
| Available |
| Now |
5th Floor
| Size |
| 20,031 SF |
| Term |
| Negotiable |
| Rental Rate |
| Upon Request Upon Request Upon Request Upon Request |
| Space Use |
| Office |
| Condition |
| - |
| Available |
| Now |
5th Floor
| Size |
| 6,956 SF |
| Term |
| Negotiable |
| Rental Rate |
| Upon Request Upon Request Upon Request Upon Request |
| Space Use |
| Office |
| Condition |
| Full Build-Out |
| Available |
| Now |
6th Floor
| Size |
| 1,650 SF |
| Term |
| Negotiable |
| Rental Rate |
| Upon Request Upon Request Upon Request Upon Request |
| Space Use |
| Office |
| Condition |
| Partial Build-Out |
| Available |
| February 01, 2025 |
7th Floor
| Size |
| 31,378 SF |
| Term |
| Negotiable |
| Rental Rate |
| Upon Request Upon Request Upon Request Upon Request |
| Space Use |
| Office |
| Condition |
| Full Build-Out |
| Available |
| Now |
8th Floor
| Size |
| 14,000-31,378 SF |
| Term |
| Negotiable |
| Rental Rate |
| Upon Request Upon Request Upon Request Upon Request |
| Space Use |
| Office |
| Condition |
| Shell Space |
| Available |
| Now |
10th Floor
| Size |
| 8,354 SF |
| Term |
| Negotiable |
| Rental Rate |
| Upon Request Upon Request Upon Request Upon Request |
| Space Use |
| Office |
| Condition |
| Partial Build-Out |
| Available |
| Now |
11th Floor, Ste A
| Size |
| 5,738 SF |
| Term |
| Negotiable |
| Rental Rate |
| Upon Request Upon Request Upon Request Upon Request |
| Space Use |
| Office |
| Condition |
| Spec Suite |
| Available |
| Now |
11th Floor, Ste C
| Size |
| 5,152 SF |
| Term |
| Negotiable |
| Rental Rate |
| Upon Request Upon Request Upon Request Upon Request |
| Space Use |
| Office |
| Condition |
| Spec Suite |
| Available |
| Now |
12th Floor
| Size |
| 4,834 SF |
| Term |
| Negotiable |
| Rental Rate |
| Upon Request Upon Request Upon Request Upon Request |
| Space Use |
| Office |
| Condition |
| Full Build-Out |
| Available |
| Now |
12th Floor
| Size |
| 5,948 SF |
| Term |
| Negotiable |
| Rental Rate |
| Upon Request Upon Request Upon Request Upon Request |
| Space Use |
| Office |
| Condition |
| - |
| Available |
| Now |
13th Floor
| Size |
| 5,505-18,005 SF |
| Term |
| Negotiable |
| Rental Rate |
| Upon Request Upon Request Upon Request Upon Request |
| Space Use |
| Office |
| Condition |
| Full Build-Out |
| Available |
| Now |
19th Floor
| Size |
| 9,129-19,105 SF |
| Term |
| Negotiable |
| Rental Rate |
| Upon Request Upon Request Upon Request Upon Request |
| Space Use |
| Office |
| Condition |
| Partial Build-Out |
| Available |
| Now |
25th Floor
| Size |
| 8,182 SF |
| Term |
| Negotiable |
| Rental Rate |
| Upon Request Upon Request Upon Request Upon Request |
| Space Use |
| Office |
| Condition |
| Partial Build-Out |
| Available |
| Now |
26th Floor
| Size |
| 4,890 SF |
| Term |
| Negotiable |
| Rental Rate |
| Upon Request Upon Request Upon Request Upon Request |
| Space Use |
| Office |
| Condition |
| - |
| Available |
| July 01, 2025 |
1st Floor
| Size | 2,347 SF |
| Term | Negotiable |
| Rental Rate | Upon Request |
| Space Use | Office |
| Condition | Full Build-Out |
| Available | Now |
Ground floor suite with existing build out.
- Fully Built-Out as Standard Office
- Mostly Open Floor Plan Layout
- Central Air Conditioning
- City Views
1st Floor
| Size | 1,509 SF |
| Term | Negotiable |
| Rental Rate | Upon Request |
| Space Use | Office |
| Condition | - |
| Available | Now |
Ground Floor Suite with open office space, and limited build out.
2nd Floor
| Size | 17,582 SF |
| Term | Negotiable |
| Rental Rate | Upon Request |
| Space Use | Office |
| Condition | Partial Build-Out |
| Available | Now |
Complete with views of Post Office Square, the Boston Harbor and beyond, 100 High Street boasts 546,336 square feet of flexible, top-tier office space just one block of South Station. With an impressive amenity package–including a contemporary conference & collaboration center, open-air rooftop deck, and popular High Street Place food hall–100 High Street allows tenants to re-imagine the way they work. With current availability ranging from 1,509-62,756 SF, there is a home for everyone at 100 High Street.
- Partially Built-Out as Standard Office
- Central Air Conditioning
- City Views
4th Floor
| Size | 15,836 SF |
| Term | Negotiable |
| Rental Rate | Upon Request |
| Space Use | Office |
| Condition | Full Build-Out |
| Available | Now |
Existing build out with a mix of private offices, conference rooms, and open office space. Great visibility, with double door entry off of elevator lobby.
- Fully Built-Out as Standard Office
- Central Air Conditioning
- City Views
5th Floor
| Size | 20,031 SF |
| Term | Negotiable |
| Rental Rate | Upon Request |
| Space Use | Office |
| Condition | - |
| Available | Now |
Complete with views of Post Office Square, the Boston Harbor and beyond, 100 High Street boasts 546,336 square feet of flexible, top-tier office space just one block of South Station. With an impressive amenity package–including a contemporary conference & collaboration center, open-air rooftop deck, and popular High Street Place food hall–100 High Street allows tenants to re-imagine the way they work. With current availability ranging from 1,509-62,756 SF, there is a home for everyone at 100 High Street.
- Mostly Open Floor Plan Layout
- Can be combined with additional space(s) for up to 26,987 SF of adjacent space
- Central Air Conditioning
- City Views
5th Floor
| Size | 6,956 SF |
| Term | Negotiable |
| Rental Rate | Upon Request |
| Space Use | Office |
| Condition | Full Build-Out |
| Available | Now |
Complete with views of Post Office Square, the Boston Harbor and beyond, 100 High Street boasts 546,336 square feet of flexible, top-tier office space just one block of South Station. With an impressive amenity package–including a contemporary conference & collaboration center, open-air rooftop deck, and popular High Street Place food hall–100 High Street allows tenants to re-imagine the way they work. With current availability ranging from 1,509-62,756 SF, there is a home for everyone at 100 High Street.
- Fully Built-Out as Standard Office
- Can be combined with additional space(s) for up to 26,987 SF of adjacent space
- Central Air Conditioning
- City Views
6th Floor
| Size | 1,650 SF |
| Term | Negotiable |
| Rental Rate | Upon Request |
| Space Use | Office |
| Condition | Partial Build-Out |
| Available | February 01, 2025 |
Complete with views of Post Office Square, the Boston Harbor and beyond, 100 High Street boasts 546,336 square feet of flexible, top-tier office space just one block of South Station. With an impressive amenity package–including a contemporary conference & collaboration center, open-air rooftop deck, and popular High Street Place food hall–100 High Street allows tenants to re-imagine the way they work. With current availability ranging from 1,509-62,756 SF, there is a home for everyone at 100 High Street.
- Partially Built-Out as Standard Office
- Central Air Conditioning
- City Views
7th Floor
| Size | 31,378 SF |
| Term | Negotiable |
| Rental Rate | Upon Request |
| Space Use | Office |
| Condition | Full Build-Out |
| Available | Now |
Full floor availability with existing build out.
- Fully Built-Out as Standard Office
- Can be combined with additional space(s) for up to 62,756 SF of adjacent space
- Central Air Conditioning
- City Views
8th Floor
| Size | 14,000-31,378 SF |
| Term | Negotiable |
| Rental Rate | Upon Request |
| Space Use | Office |
| Condition | Shell Space |
| Available | Now |
Full floor availability in shell condition. Divisible to 14,000 SF partial floor.
- Open Floor Plan Layout
- Can be combined with additional space(s) for up to 62,756 SF of adjacent space
- Central Air Conditioning
- City Views
10th Floor
| Size | 8,354 SF |
| Term | Negotiable |
| Rental Rate | Upon Request |
| Space Use | Office |
| Condition | Partial Build-Out |
| Available | Now |
Complete with views of Post Office Square, the Boston Harbor and beyond, 100 High Street boasts 546,336 square feet of flexible, top-tier office space just one block of South Station. With an impressive amenity package–including a contemporary conference & collaboration center, open-air rooftop deck, and popular High Street Place food hall–100 High Street allows tenants to re-imagine the way they work. With current availability ranging from 1,509-62,756 SF, there is a home for everyone at 100 High Street.
- Partially Built-Out as Standard Office
- Mostly Open Floor Plan Layout
- Central Air Conditioning
- City Views
11th Floor, Ste A
| Size | 5,738 SF |
| Term | Negotiable |
| Rental Rate | Upon Request |
| Space Use | Office |
| Condition | Spec Suite |
| Available | Now |
11th floor spec suites, complete mid-year 2023. Three suites between 5,000-7,000 RSF. Suites A and C can be combined for a 10,000 RSF spec suite.
- Space is in Excellent Condition
- Can be combined with additional space(s) for up to 10,890 SF of adjacent space
- Central Air and Heating
- Recessed Lighting
- City Views
11th Floor, Ste C
| Size | 5,152 SF |
| Term | Negotiable |
| Rental Rate | Upon Request |
| Space Use | Office |
| Condition | Spec Suite |
| Available | Now |
11th floor spec suites, complete mid-year 2023. Three suites between 5,000-7,000 RSF. Suites A and C can be combined for a 10,000 RSF spec suite.
- Space is in Excellent Condition
- Can be combined with additional space(s) for up to 10,890 SF of adjacent space
- Central Air and Heating
- Recessed Lighting
- Spec Suite
12th Floor
| Size | 4,834 SF |
| Term | Negotiable |
| Rental Rate | Upon Request |
| Space Use | Office |
| Condition | Full Build-Out |
| Available | Now |
Second generation space with polished concrete and carpet, exposed and clouded ceilings, glass front offices and conference rooms.
- Fully Built-Out as Standard Office
- Mostly Open Floor Plan Layout
- Can be combined with additional space(s) for up to 10,782 SF of adjacent space
- Central Air Conditioning
- High Ceilings
- City Views
12th Floor
| Size | 5,948 SF |
| Term | Negotiable |
| Rental Rate | Upon Request |
| Space Use | Office |
| Condition | - |
| Available | Now |
Complete with views of Post Office Square, the Boston Harbor and beyond, 100 High Street boasts 546,336 square feet of flexible, top-tier office space just one block of South Station. With an impressive amenity package–including a contemporary conference & collaboration center, open-air rooftop deck, and popular High Street Place food hall–100 High Street allows tenants to re-imagine the way they work. With current availability ranging from 1,509-62,756 SF, there is a home for everyone at 100 High Street.
- Can be combined with additional space(s) for up to 10,782 SF of adjacent space
- Central Air Conditioning
- City Views
13th Floor
| Size | 5,505-18,005 SF |
| Term | Negotiable |
| Rental Rate | Upon Request |
| Space Use | Office |
| Condition | Full Build-Out |
| Available | Now |
Subdivided floor into two suites, 5,505 SF and 12,500 SF with existing build out. Floor can be reconfigured into a 18,005 SF full floor.
- Fully Built-Out as Standard Office
- Central Air Conditioning
- Recessed Lighting
- City Views
19th Floor
| Size | 9,129-19,105 SF |
| Term | Negotiable |
| Rental Rate | Upon Request |
| Space Use | Office |
| Condition | Partial Build-Out |
| Available | Now |
Full floor, subdivided into 9,129 SF and 9,976 SF. Existing build out with a mix of private offices, conference rooms, collaboration and break areas.
- Partially Built-Out as Standard Office
- Office intensive layout
- Central Air Conditioning
- City Views
25th Floor
| Size | 8,182 SF |
| Term | Negotiable |
| Rental Rate | Upon Request |
| Space Use | Office |
| Condition | Partial Build-Out |
| Available | Now |
8,182 SF suite in partial-demo condition.
- Space In Need of Renovation
- Central Air Conditioning
- City Views
Property Overview
Complete with views of Post Office Square, the Boston Harbor and beyond, 100 High Street boasts 546,336 square feet of flexible, top-tier office space just one block of South Station. With an impressive amenity package–including a contemporary conference & collaboration center, open-air rooftop deck, and popular High Street Place food hall–100 High Street allows tenants to re-imagine the way they work. With current availability ranging from 1,509 - 62,756 SF, there is a home for everyone at 100 High Street.
- 24 Hour Access
- Atrium
- Banking
- Controlled Access
- Conferencing Facility
- Dry Cleaner
- Fitness Center
- Food Service
- Metro/Subway
- Restaurant
- Security System
- Kitchen
- Roof Terrace
- Car Charging Station
- Air Conditioning
PROPERTY FACTS
Sustainability
Sustainability
LEED Certification Developed by the U.S. Green Building Council (USGBC), the Leadership in Energy and Environmental Design (LEED) is a green building certification program focused on the design, construction, operation, and maintenance of green buildings, homes, and neighborhoods, which aims to help building owners and operators be environmentally responsible and use resources efficiently. LEED certification is a globally recognized symbol of sustainability achievement and leadership. To achieve LEED certification, a project earns points by adhering to prerequisites and credits that address carbon, energy, water, waste, transportation, materials, health and indoor environmental quality. Projects go through a verification and review process and are awarded points that correspond to a level of LEED certification: Platinum (80+ points) Gold (60-79 points) Silver (50-59 points) Certified (40-49 points)
ENERGY STAR® Energy Star is a program run by the U.S. Environmental Protection Agency (EPA) and U.S. Department of Energy (DOE) that promotes energy efficiency and provides simple, credible, and unbiased information that consumers and businesses rely on to make well-informed decisions. Thousands of industrial, commercial, utility, state, and local organizations partner with the EPA to deliver cost-saving energy efficiency solutions that protect the climate while improving air quality and protecting public health. The Energy Star score compares a building’s energy performance to similar buildings nationwide and accounts for differences in operating conditions, regional weather data, and other important considerations. Certification is given on an annual basis, so a building must maintain its high performance to be certified year to year. To be eligible for Energy Star certification, a building must earn a score of 75 or higher on EPA’s 1 – 100 scale, indicating that it performs better than at least 75 percent of similar buildings nationwide. This 1 – 100 Energy Star score is based on the actual, measured energy use of a building and is calculated within EPA’s Energy Star Portfolio Manager tool.
Presented by

100 High St
Hmm, there seems to have been an error sending your message. Please try again.
Thanks! Your message was sent.

























