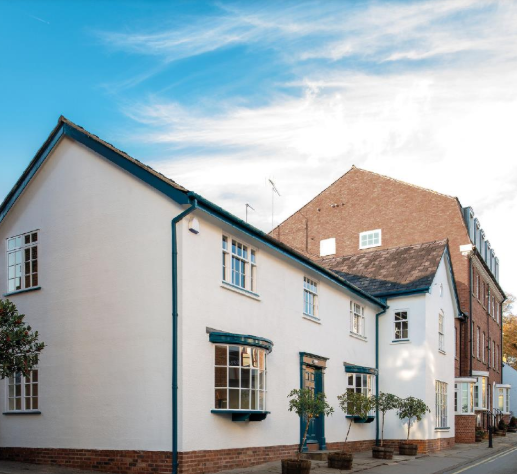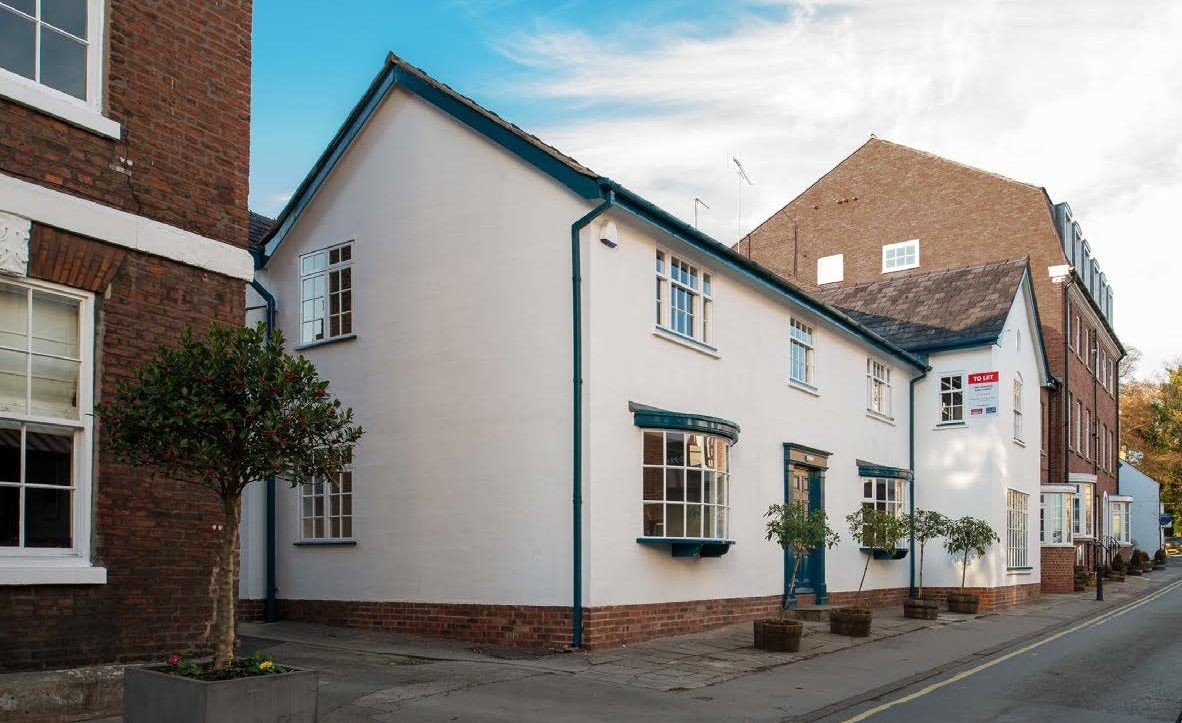100 King St 115 - 3,250 SF of Office Space Available in Knutsford WA16 6HQ


HIGHLIGHTS
- Great location
- Load access
- Parking
ALL AVAILABLE SPACES(3)
Display Rental Rate as
- SPACE
- SIZE
- TERM
- RENTAL RATE
- SPACE USE
- CONDITION
- AVAILABLE
This prominent, detached and superbly presented building measures approximately 3,250 sq ft arranged over ground and first floor, with a small basement level. The building is entered from King Street through an imposing front door into a generous feature lit reception area. The ground floor space comprises open plan space with a conference room, private office and W/C facilities. Loading access is provided from the rear car park. The first floor provides further spacious open plan offices with a private office and fitted kitchen amenity. The accommodation throughout benefits from heating and air conditioning. Storage space is provided within the basement. A private on-site car park to the rear, accessed from Tatton Street, will accommodate a minimum of 12 vehicles. 100 King Street and the arrangement of this superbly presented space now represents a very rare opportunity for an image conscious user seeking to locate their offices to the centre of one of the regions’ most attractive and affluent towns.
- Use Class: E
- Open Floor Plan Layout
- Can be combined with additional space(s) for up to 3,250 SF of adjacent space
- Demised WC facilities
- Conference room
- Partially Built-Out as Standard Office
- Fits 1 Person
- Central Air Conditioning
- W/C facilities
- Generous feature lit reception area
This prominent, detached and superbly presented building measures approximately 3,250 sq ft arranged over ground and first floor, with a small basement level. The building is entered from King Street through an imposing front door into a generous feature lit reception area. The ground floor space comprises open plan space with a conference room, private office and W/C facilities. Loading access is provided from the rear car park. The first floor provides further spacious open plan offices with a private office and fitted kitchen amenity. The accommodation throughout benefits from heating and air conditioning. Storage space is provided within the basement. A private on-site car park to the rear, accessed from Tatton Street, will accommodate a minimum of 12 vehicles. 100 King Street and the arrangement of this superbly presented space now represents a very rare opportunity for an image conscious user seeking to locate their offices to the centre of one of the regions’ most attractive and affluent towns.
- Use Class: E
- Open Floor Plan Layout
- Can be combined with additional space(s) for up to 3,250 SF of adjacent space
- Demised WC facilities
- Conference room
- Partially Built-Out as Standard Office
- Fits 4 - 12 People
- Central Air Conditioning
- W/C facilities
- Generous feature lit reception area
This prominent, detached and superbly presented building measures approximately 3,250 sq ft arranged over ground and first floor, with a small basement level. The building is entered from King Street through an imposing front door into a generous feature lit reception area. The ground floor space comprises open plan space with a conference room, private office and W/C facilities. Loading access is provided from the rear car park. The first floor provides further spacious open plan offices with a private office and fitted kitchen amenity. The accommodation throughout benefits from heating and air conditioning. Storage space is provided within the basement. A private on-site car park to the rear, accessed from Tatton Street, will accommodate a minimum of 12 vehicles. 100 King Street and the arrangement of this superbly presented space now represents a very rare opportunity for an image conscious user seeking to locate their offices to the centre of one of the regions’ most attractive and affluent towns.
- Use Class: E
- Open Floor Plan Layout
- Can be combined with additional space(s) for up to 3,250 SF of adjacent space
- Demised WC facilities
- Conference room
- Partially Built-Out as Standard Office
- Fits 4 - 12 People
- Central Air Conditioning
- W/C facilities
- Generous feature lit reception area
| Space | Size | Term | Rental Rate | Space Use | Condition | Available |
| Basement, Ste 100 | 115 SF | Negotiable | $30.39 /SF/YR | Office | Partial Build-Out | Now |
| Ground, Ste 100 | 1,568 SF | Negotiable | $30.39 /SF/YR | Office | Partial Build-Out | Now |
| 1st Floor, Ste 100 | 1,567 SF | Negotiable | $30.39 /SF/YR | Office | Partial Build-Out | Now |
Basement, Ste 100
| Size |
| 115 SF |
| Term |
| Negotiable |
| Rental Rate |
| $30.39 /SF/YR |
| Space Use |
| Office |
| Condition |
| Partial Build-Out |
| Available |
| Now |
Ground, Ste 100
| Size |
| 1,568 SF |
| Term |
| Negotiable |
| Rental Rate |
| $30.39 /SF/YR |
| Space Use |
| Office |
| Condition |
| Partial Build-Out |
| Available |
| Now |
1st Floor, Ste 100
| Size |
| 1,567 SF |
| Term |
| Negotiable |
| Rental Rate |
| $30.39 /SF/YR |
| Space Use |
| Office |
| Condition |
| Partial Build-Out |
| Available |
| Now |
PROPERTY OVERVIEW
The building is very prominently located, fronting King Street in the heart of historic Knutsford town centre. Knutsford is located 14 miles south-west of Manchester city centre and 9 miles north-west of Macclesfield within the so called ‘golden triangle’, an area of very prosperous villages and townships straddling the south of Greater Manchester and the north of Cheshire. It is an area rich in opportunity and talent, with a well-educated workforce satisfying a diverse economy. Knutsford town centre provides a full range of business support and leisure amenities and is well placed for access to the local motorway networks via the nearby M6/M56. There is also an efficient and fast train service from the nearby Knutsford train station to Manchester/Chester. The affluent town of Knutsford offers a fabulous and varied range of bars and restaurants, many of which are located on historic King Street. Operators include Piccolino, Lost & Found, Mowgli and Sigiriya, along with retailers such as Waitrose, Gails, Boots and WH Smiths.
- Kitchen
- Central Heating
- Air Conditioning









