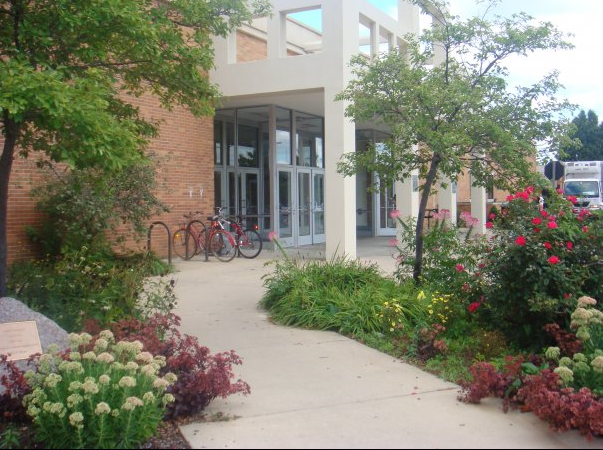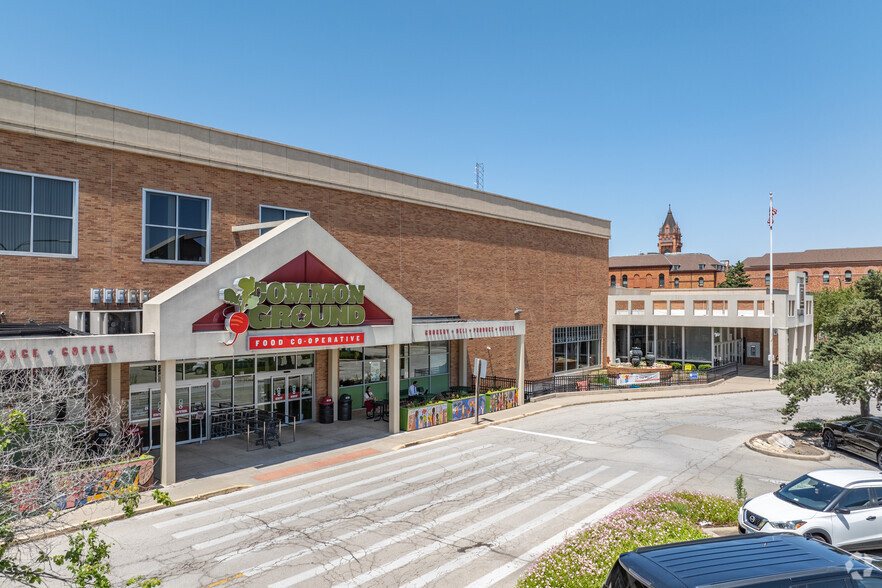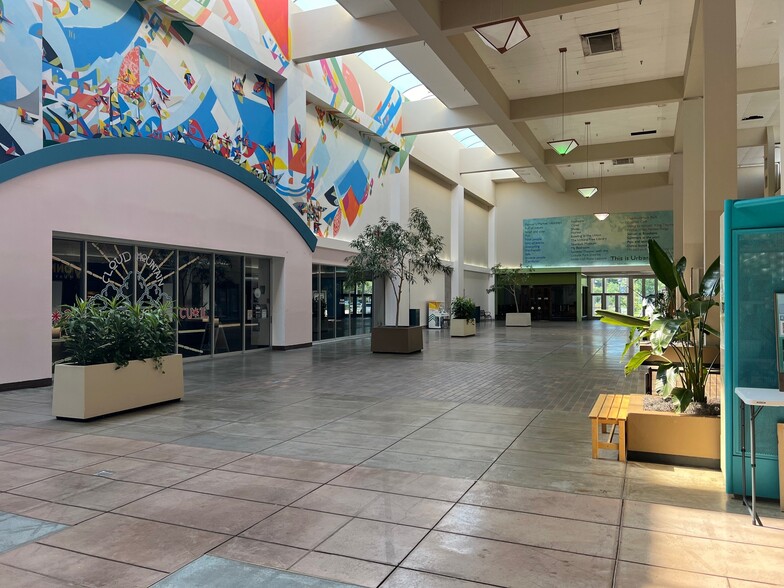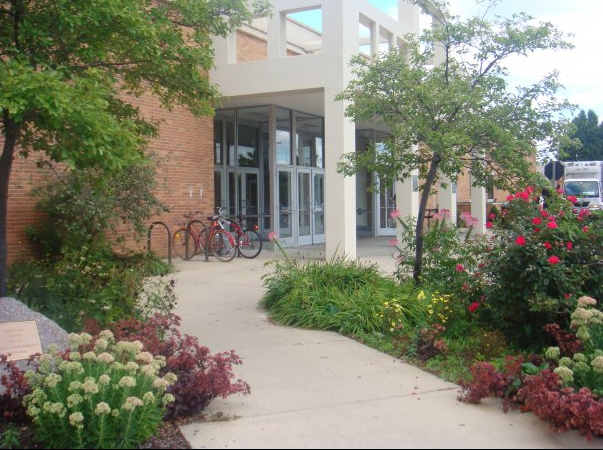
This feature is unavailable at the moment.
We apologize, but the feature you are trying to access is currently unavailable. We are aware of this issue and our team is working hard to resolve the matter.
Please check back in a few minutes. We apologize for the inconvenience.
- LoopNet Team
thank you

Your email has been sent!
Lincoln Square Mall 100 Lincoln Sq
100 - 68,414 SF of Space Available in Urbana, IL 61801



Highlights
- Plenty of natural light; skylight
- Free parking
- Open plan
- Elevators
Space Availability (20)
Display Rental Rate as
- Space
- Size
- Term
- Rental Rate
- Rent Type
| Space | Size | Term | Rental Rate | Rent Type | ||
| Lower Level, Ste 10 | 8,305 SF | Negotiable | $14.00 /SF/YR $1.17 /SF/MO $116,270 /YR $9,689 /MO | Modified Gross | ||
| Lower Level - 11 | 2,775 SF | Negotiable | $10.00 /SF/YR $0.83 /SF/MO $27,750 /YR $2,313 /MO | Modified Gross | ||
| Lower Level, Ste 13 | 456 SF | 1-3 Years | Upon Request Upon Request Upon Request Upon Request | TBD | ||
| Lower Level, Ste 14 | 2,445 SF | 1-5 Years | $10.00 /SF/YR $0.83 /SF/MO $24,450 /YR $2,038 /MO | Modified Gross | ||
| Lower Level - 15 | 4,786 SF | 1-5 Years | $10.00 /SF/YR $0.83 /SF/MO $47,860 /YR $3,988 /MO | Modified Gross | ||
| Lower Level - 18 | 5,156 SF | 1-5 Years | $10.00 /SF/YR $0.83 /SF/MO $51,560 /YR $4,297 /MO | Modified Gross | ||
| Lower Level, Ste 23 & 24 | 2,339-5,374 SF | Negotiable | $11.00 /SF/YR $0.92 /SF/MO $59,114 /YR $4,926 /MO | Modified Gross | ||
| Lower Level - 25 | 3,610 SF | 1-5 Years | $10.00 /SF/YR $0.83 /SF/MO $36,100 /YR $3,008 /MO | Modified Gross | ||
| Lower Level - 28 | 4,534 SF | 1-5 Years | $10.00 /SF/YR $0.83 /SF/MO $45,340 /YR $3,778 /MO | Modified Gross | ||
| Lower Level - 30 | 1,966 SF | 1-5 Years | $10.00 /SF/YR $0.83 /SF/MO $19,660 /YR $1,638 /MO | Modified Gross | ||
| 1st Floor, Ste 115A | 1,000 SF | Negotiable | $10.75 /SF/YR $0.90 /SF/MO $10,750 /YR $895.83 /MO | Plus All Utilities | ||
| 1st Floor, Ste 140 | 3,660 SF | 1-10 Years | $13.00 /SF/YR $1.08 /SF/MO $47,580 /YR $3,965 /MO | Plus All Utilities | ||
| 1st Floor, Ste 142 | 7,000 SF | Negotiable | $11.00 /SF/YR $0.92 /SF/MO $77,000 /YR $6,417 /MO | Plus All Utilities | ||
| 1st Floor, Ste 151 | 453 SF | 1-5 Years | Upon Request Upon Request Upon Request Upon Request | Plus All Utilities | ||
| 1st Floor, Ste 154A | 110-220 SF | 1-5 Years | Upon Request Upon Request Upon Request Upon Request | Modified Gross | ||
| 1st Floor - 160 | 8,500 SF | 1-10 Years | $11.00 /SF/YR $0.92 /SF/MO $93,500 /YR $7,792 /MO | Plus All Utilities | ||
| 1st Floor, Ste Kiosk | 100 SF | Negotiable | Upon Request Upon Request Upon Request Upon Request | TBD | ||
| Mezzanine, Ste 200 | 400 SF | Negotiable | Upon Request Upon Request Upon Request Upon Request | TBD | ||
| Mezzanine, Ste 201 | 861 SF | Negotiable | Upon Request Upon Request Upon Request Upon Request | Plus All Utilities | ||
| Mezzanine, Ste 202 | 6,813 SF | Negotiable | Upon Request Upon Request Upon Request Upon Request | TBD |
300 S Broadway Ave - Lower Level - Ste 10
An 8,305 square foot lower-level space with a 450 square foot private patio. This suite offers adequate natural light, elevator access, a kitchenette, numerous offices and multipurpose rooms, and four private restrooms as well as being a recently renovated space for a former daycare center. Utilities consisting of gas, electric, water and sewer are included in the $14.00/sf/yr cost.
- Listed rate may not include certain utilities, building services and property expenses
- Fits 21 - 67 People
- Conference Rooms
- Space is in Excellent Condition
- Central Air Conditioning
- Kitchen
- Private Restrooms
- Drop Ceilings
- Natural Light
- Emergency Lighting
300 S Broadway Ave - Lower Level - 11
- Listed rate may not include certain utilities, building services and property expenses
300 S Broadway Ave - Lower Level - Ste 13
Three individual offices in our lower level, each approximately 115 square feet and can be leased individually or all together. $400.00 per office which includes gas, electric, water and sewer.
- Fits 2 - 4 People
- 3 Private Offices
- Space is in Excellent Condition
- Can be combined with additional space(s) for up to 7,687 SF of adjacent space
300 S Broadway Ave - Lower Level - Ste 14
A suite in our lower level with a large open area, two offices, a conference room, and a kitchenette. It is complete with new LED lighting.
- Listed rate may not include certain utilities, building services and property expenses
- Open Floor Plan Layout
- Fits 7 - 20 People
- 1 Private Office
- 1 Conference Room
- Can be combined with additional space(s) for up to 7,687 SF of adjacent space
- Kitchen
300 S Broadway Ave - Lower Level - 15
A large flex space with two offices and an IT/supply closet with a semi-demising wall on the south side. It has all new LED lighting and can be combined with Suite 14.
- Listed rate may not include certain utilities, building services and property expenses
- Can be combined with additional space(s) for up to 7,687 SF of adjacent space
- Drop Ceilings
- Fully Carpeted
- High Ceilings
300 S Broadway Ave - Lower Level - 18
An open flex area with semi-demising walls and one office. It is complete with all new LED lighting.
- Listed rate may not include certain utilities, building services and property expenses
- Drop Ceilings
- Fully Carpeted
- High Ceilings
300 S Broadway Ave - Lower Level - Ste 23 & 24
An office suite with individual offices as well as partitioned areas, copy or file rooms, conference areas and a kitchenette. The spaces also each include a front reception area/lobby or waiting area. Suites 23 and 24 are connected and can be leased together or separately. Suite 23 is 2,339 square feet and Suite 24 is 3,035 square feet. Gas, water, electric and sewer are all included for $10.50 per square foot per year.
- Listed rate may not include certain utilities, building services and property expenses
- Office intensive layout
- Fits 6 - 43 People
300 S Broadway Ave - Lower Level - 25
A flexible use space in the lower level. 3,610 square feet, divisible. Gas, electric, water, and sewer included at $10.50/sf/yr.
- Listed rate may not include certain utilities, building services and property expenses
- Can be combined with additional space(s) for up to 10,110 SF of adjacent space
300 S Broadway Ave - Lower Level - 28
Large open area in the lower level that could be combined with a 1,966 square foot area.
- Listed rate may not include certain utilities, building services and property expenses
- Can be combined with additional space(s) for up to 10,110 SF of adjacent space
300 S Broadway Ave - Lower Level - 30
Open space in our lower level that could be be combined with a 4,540 square foot space.
- Listed rate may not include certain utilities, building services and property expenses
- Can be combined with additional space(s) for up to 10,110 SF of adjacent space
300 S Broadway Ave - 1st Floor - Ste 115A
Located in the west hallway near the food court. Gate secured front entry for an open retail storefront and 1,000 square feet, including an office and a private restroom. Available within 30-days.
- Listed lease rate plus proportional share of utilities
- Located in-line with other retail
- Private Restrooms
- Drop Ceilings
300 S Broadway Ave - 1st Floor - Ste 140
Located at our busy south entrance, this restaurant space has interior and exterior entrances and a front patio. A bar area, dining room, and kitchen with a walk-in cooler, walk-in freezer, and several kitchen equipment items. Great signage opportunities. Available now!
- Listed lease rate plus proportional share of utilities
- Located in-line with other retail
- Kitchen
- Private Restrooms
- Corner Space
- Drop Ceilings
- Display Window
- Patio seating, indoor and outdoor entrances.
300 S Broadway Ave - 1st Floor - Ste 142
7,000 square feet of space with large sliding glass storefront doors opening into our bustling High Court. This space includes a walk-in cooler and freezer, several reach-ins, a kitchen containing refrigeration and a dishwashing system, a full bar with taps and a triple-sink, storage area, work area and office, private restrooms and plenty of seating on both the main level and the two upper balcony areas!
- Listed lease rate plus proportional share of utilities
- Located in-line with other retail
- Space is in Excellent Condition
- Kitchen
- Private Restrooms
- Freezer Space
- Drop Ceilings
- Display Window
300 S Broadway Ave - 1st Floor - Ste 151
Corner suite across from the food court with high visibility available May 1, 2025! This 453 square foot suite has its own private restroom, double-door storefront, glass frontage and an additional hand sink for production.
- Listed lease rate plus proportional share of utilities
- Private Restrooms
- Fully Carpeted
- Drop Ceilings
300 S Broadway Ave - 1st Floor - Ste 154A
Two private offices available within Suite 154A, with a shared waiting area. Individual office rate is $400/month. There is a restroom within the suite. Located in the northeast wing where there is plenty of natural light. Gas, electric and water included, phone and internet are separate.
- Listed rate may not include certain utilities, building services and property expenses
- Fits 1 - 2 People
- 2 Private Offices
- Private Restrooms
- Drop Ceilings
300 S Broadway Ave - 1st Floor - 160
An 8,500 square foot gym space with two locker rooms and restrooms, a small kids play area or flex room, an office and reception, as well as a utility located. Located directly at the east entrance, plenty of parking and great visibility and signage opportunities.
- Listed lease rate plus proportional share of utilities
- Private Restrooms
- Drop Ceilings
- Shower Facilities
- High Ceilings
- Corner Space
300 S Broadway Ave - 1st Floor - Ste Kiosk
We have two retail kiosks available for lease. One in the west corridor and one in the east corridor. Secured storage, display area, and LED lighting. $200 per month.
- Secure Storage
300 S Broadway Ave - Mezzanine - Ste 200
- Fits 1 - 4 People
- Can be combined with additional space(s) for up to 1,261 SF of adjacent space
300 S Broadway Ave - Mezzanine - Ste 201
- Listed lease rate plus proportional share of utilities
- Fits 3 - 7 People
- 2 Private Offices
- 1 Conference Room
- 2 Workstations
- Can be combined with additional space(s) for up to 1,261 SF of adjacent space
- Elevator Access
300 S Broadway Ave - Mezzanine - Ste 202
- Office intensive layout
- Fits 18 - 55 People
- 2 Conference Rooms
Rent Types
The rent amount and type that the tenant (lessee) will be responsible to pay to the landlord (lessor) throughout the lease term is negotiated prior to both parties signing a lease agreement. The rent type will vary depending upon the services provided. For example, triple net rents are typically lower than full service rents due to additional expenses the tenant is required to pay in addition to the base rent. Contact the listing broker for a full understanding of any associated costs or additional expenses for each rent type.
1. Full Service: A rental rate that includes normal building standard services as provided by the landlord within a base year rental.
2. Double Net (NN): Tenant pays for only two of the building expenses; the landlord and tenant determine the specific expenses prior to signing the lease agreement.
3. Triple Net (NNN): A lease in which the tenant is responsible for all expenses associated with their proportional share of occupancy of the building.
4. Modified Gross: Modified Gross is a general type of lease rate where typically the tenant will be responsible for their proportional share of one or more of the expenses. The landlord will pay the remaining expenses. See the below list of common Modified Gross rental rate structures: 4. Plus All Utilities: A type of Modified Gross Lease where the tenant is responsible for their proportional share of utilities in addition to the rent. 4. Plus Cleaning: A type of Modified Gross Lease where the tenant is responsible for their proportional share of cleaning in addition to the rent. 4. Plus Electric: A type of Modified Gross Lease where the tenant is responsible for their proportional share of the electrical cost in addition to the rent. 4. Plus Electric & Cleaning: A type of Modified Gross Lease where the tenant is responsible for their proportional share of the electrical and cleaning cost in addition to the rent. 4. Plus Utilities and Char: A type of Modified Gross Lease where the tenant is responsible for their proportional share of the utilities and cleaning cost in addition to the rent. 4. Industrial Gross: A type of Modified Gross lease where the tenant pays one or more of the expenses in addition to the rent. The landlord and tenant determine these prior to signing the lease agreement.
5. Tenant Electric: The landlord pays for all services and the tenant is responsible for their usage of lights and electrical outlets in the space they occupy.
6. Negotiable or Upon Request: Used when the leasing contact does not provide the rent or service type.
7. TBD: To be determined; used for buildings for which no rent or service type is known, commonly utilized when the buildings are not yet built.
PROPERTY FACTS FOR 100 Lincoln Sq , Urbana, IL 61801
| Total Space Available | 68,414 SF | Center Properties | 1 |
| Min. Divisible | 100 SF | Gross Leasable Area | 230,000 SF |
| Max. Contiguous | 10,110 SF | Total Land Area | 20.00 AC |
| Center Type | Community Center | Year Built | 1964 |
| Parking | 1,000 Spaces | Cross Streets | Vine St |
| Stores | 37 |
| Total Space Available | 68,414 SF |
| Min. Divisible | 100 SF |
| Max. Contiguous | 10,110 SF |
| Center Type | Community Center |
| Parking | 1,000 Spaces |
| Stores | 37 |
| Center Properties | 1 |
| Gross Leasable Area | 230,000 SF |
| Total Land Area | 20.00 AC |
| Year Built | 1964 |
| Cross Streets | Vine St |
About the Property
One of the nation's first fully enclosed shopping malls. Located moments from the University of Illinois and nearby both the Federal and the Champaign County Courthouses, with free parking, right in downtown Urbana including places to dine, shop, work, relax & unwind, and do business!
- Bus Line
- Corner Lot
- Food Court
- Mezzanine
- Restaurant
- Signage
- Skylights
- Tenant Controlled HVAC
- Kiosk/Cart Space
- Enclosed Mall
- Monument Signage
Nearby Major Retailers









Presented by

Lincoln Square Mall | 100 Lincoln Sq
Hmm, there seems to have been an error sending your message. Please try again.
Thanks! Your message was sent.




































