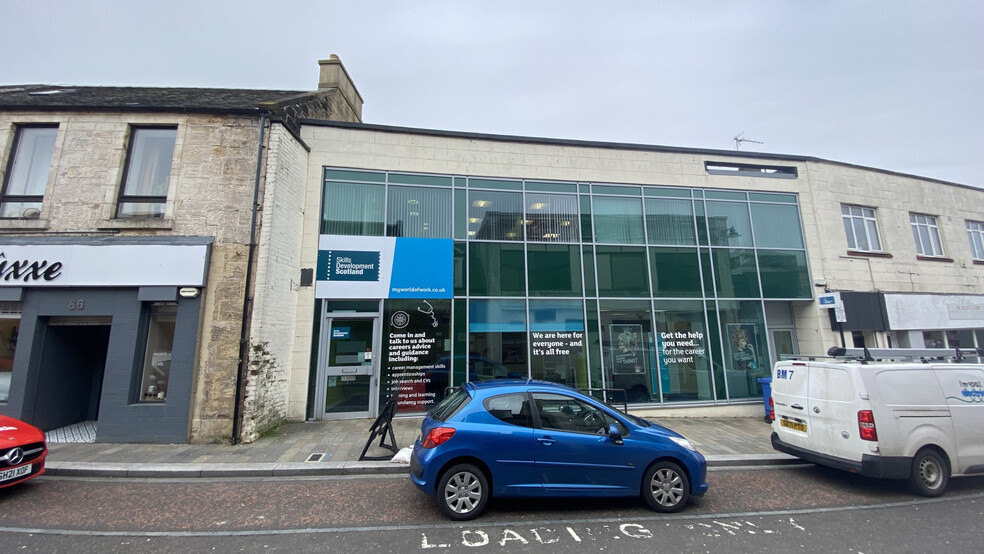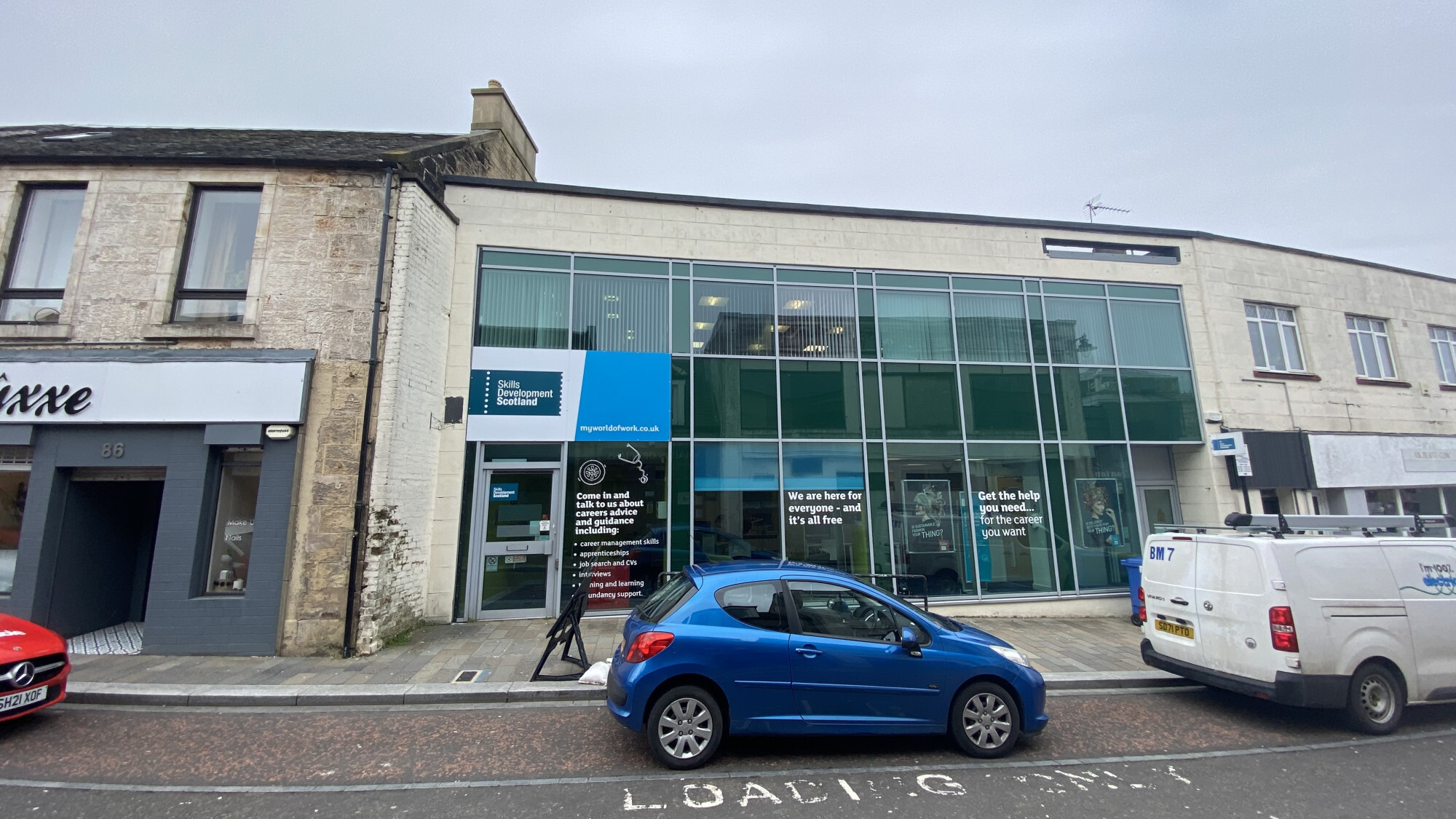100 Manor St
972 - 2,005 SF of Office Space Available in Falkirk FK1 1NU

HIGHLIGHTS
- Town centre location
- Connectivity into both Glasgow and Edinburgh
- Great local amenities
ALL AVAILABLE SPACES(2)
Display Rental Rate as
- SPACE
- SIZE
- TERM
- RENTAL RATE
- SPACE USE
- CONDITION
- AVAILABLE
The subjects comprise modern office accommodation, arranged over the ground and first floor of a mid-terraced town centre building. Externally, the subjects have a large glazed frontage that is ideal for business branding, as well as a disabled access ramp leading to the front entrance. Access to the property is via pedestrian disabled access doors, which leads into the ground floor open plan office space.
- Use Class: Class 4
- Mostly Open Floor Plan Layout
- 1 Conference Room
- Elevator Access
- Demised WC facilities
- Wheelchair Accessible
- Private offices
- Air conditioning
- Fully Built-Out as Standard Office
- 1 Private Office
- Can be combined with additional space(s) for up to 2,005 SF of adjacent space
- Secure Storage
- Open-Plan
- Disabled access including bathroom facilities
- Perimeter trunking
The subjects comprise modern office accommodation, arranged over the ground and first floor of a mid-terraced town centre building. Externally, the subjects have a large glazed frontage that is ideal for business branding, as well as a disabled access ramp leading to the front entrance. Access to the property is via pedestrian disabled access doors, which leads into the ground floor open plan office space.
- Use Class: Class 4
- Mostly Open Floor Plan Layout
- 1 Conference Room
- Kitchen
- Secure Storage
- Open-Plan
- Disabled access including bathroom facilities
- Perimeter trunking
- Fully Built-Out as Standard Office
- 1 Private Office
- Can be combined with additional space(s) for up to 2,005 SF of adjacent space
- Elevator Access
- Demised WC facilities
- Wheelchair Accessible
- Private offices
- Air conditioning
| Space | Size | Term | Rental Rate | Space Use | Condition | Available |
| Ground | 1,033 SF | Negotiable | $11.06 /SF/YR | Office | Full Build-Out | Now |
| 1st Floor | 972 SF | Negotiable | $11.06 /SF/YR | Office | Full Build-Out | Now |
Ground
| Size |
| 1,033 SF |
| Term |
| Negotiable |
| Rental Rate |
| $11.06 /SF/YR |
| Space Use |
| Office |
| Condition |
| Full Build-Out |
| Available |
| Now |
1st Floor
| Size |
| 972 SF |
| Term |
| Negotiable |
| Rental Rate |
| $11.06 /SF/YR |
| Space Use |
| Office |
| Condition |
| Full Build-Out |
| Available |
| Now |
PROPERTY OVERVIEW
The subjects are located on the northern side of Manor Street, near the junction with Kerse Lane. Manor Street forms a good secondary retail pitch running parallel with the High Street. Surrounding occupiers are mixed in nature to include both residential and commercial premises. The subjects comprise modern office accommodation, arranged over the ground and first floor of a mid-terraced town centre building.
- Security System
- Wheelchair Accessible
- Storage Space
- Demised WC facilities
- Direct Elevator Exposure
- Open-Plan









