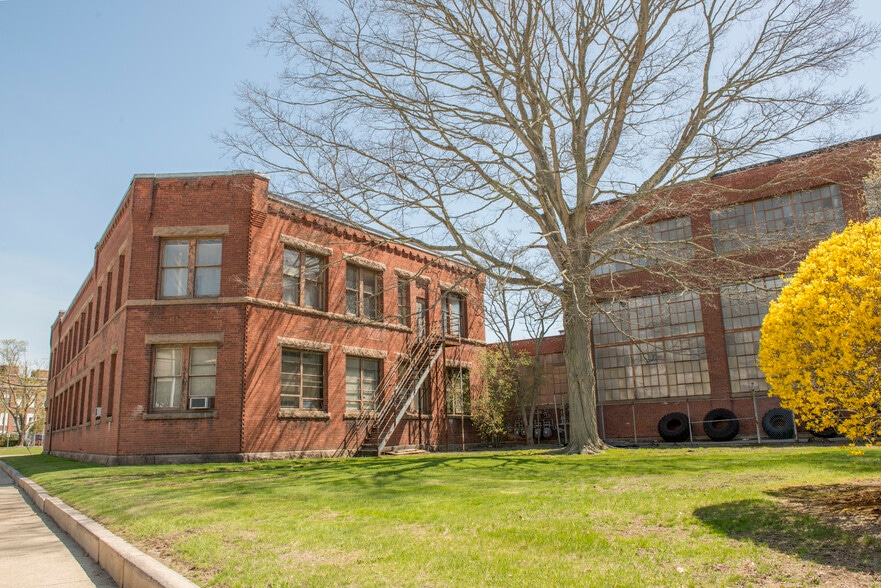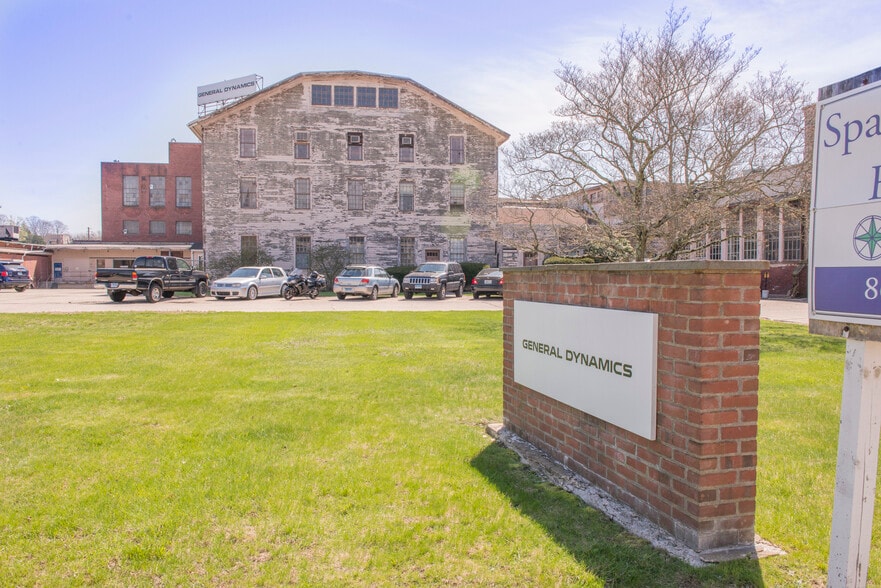Log In/Sign Up
Your email has been sent.
HIGHLIGHTS
- Drive in and level loading capabilities, in place cranes up to 10 ton capacity, heavy power supply.
- Access from Interstate Route 95 and US Route 1.
FEATURES
Clear Height
26’
Warehouse Floor
6”
Drive In Bays
10
Exterior Dock Doors
12
Levelers
8
Cross Docks
Yes
Standard Parking Spaces
180
ALL AVAILABLE SPACES(2)
Display Rental Rate as
- SPACE
- SIZE
- TERM
- RENTAL RATE
- SPACE USE
- CONDITION
- AVAILABLE
- Partially Built-Out as Standard Office
- Fits 9 - 29 People
- Includes 3,067 SF of dedicated office space
- Mostly Open Floor Plan Layout
- Can be combined with additional space(s) for up to 10,464 SF of adjacent space
Flexible options for different user types.
- Partially Built-Out as Standard Office
- Fits 18 - 55 People
- Secure Storage
- Mostly Open Floor Plan Layout
- Can be combined with additional space(s) for up to 10,464 SF of adjacent space
- Pawcatuck Riverfront Property.
| Space | Size | Term | Rental Rate | Space Use | Condition | Available |
| 1st Floor, Ste Office | 3,590 SF | Negotiable | Upon Request Upon Request Upon Request Upon Request | Office | Partial Build-Out | Now |
| 2nd Floor, Ste Office | 6,874 SF | Negotiable | Upon Request Upon Request Upon Request Upon Request | Office | Partial Build-Out | Now |
1st Floor, Ste Office
| Size |
| 3,590 SF |
| Term |
| Negotiable |
| Rental Rate |
| Upon Request Upon Request Upon Request Upon Request |
| Space Use |
| Office |
| Condition |
| Partial Build-Out |
| Available |
| Now |
2nd Floor, Ste Office
| Size |
| 6,874 SF |
| Term |
| Negotiable |
| Rental Rate |
| Upon Request Upon Request Upon Request Upon Request |
| Space Use |
| Office |
| Condition |
| Partial Build-Out |
| Available |
| Now |
1st Floor, Ste Office
| Size | 3,590 SF |
| Term | Negotiable |
| Rental Rate | Upon Request |
| Space Use | Office |
| Condition | Partial Build-Out |
| Available | Now |
- Partially Built-Out as Standard Office
- Mostly Open Floor Plan Layout
- Fits 9 - 29 People
- Can be combined with additional space(s) for up to 10,464 SF of adjacent space
- Includes 3,067 SF of dedicated office space
1 of 2
VIDEOS
MATTERPORT 3D EXTERIOR
MATTERPORT 3D TOUR
PHOTOS
STREET VIEW
STREET
MAP
2nd Floor, Ste Office
| Size | 6,874 SF |
| Term | Negotiable |
| Rental Rate | Upon Request |
| Space Use | Office |
| Condition | Partial Build-Out |
| Available | Now |
Flexible options for different user types.
- Partially Built-Out as Standard Office
- Mostly Open Floor Plan Layout
- Fits 18 - 55 People
- Can be combined with additional space(s) for up to 10,464 SF of adjacent space
- Secure Storage
- Pawcatuck Riverfront Property.
PROPERTY OVERVIEW
Functional industrial space for warehousing and manufacturing applications. This facility features a recently upgraded roof, masonry with steel and wood frame walls, and 6" reinforced concrete floors. Located in the Pawcatuck section of Stonington, CT near RI border.
MANUFACTURING FACILITY FACTS
Building Size
252,219 SF
Lot Size
16.60 AC
Year Built
1920
Construction
Masonry
Sprinkler System
Wet
Lighting
Fluorescent
Zoning
M-1 & HM - Manufacturing & Heritage Mill District
1 1
1 of 7
VIDEOS
MATTERPORT 3D EXTERIOR
MATTERPORT 3D TOUR
PHOTOS
STREET VIEW
STREET
MAP
1 of 1
Presented by

100 Mechanic St
Already a member? Log In
Hmm, there seems to have been an error sending your message. Please try again.
Thanks! Your message was sent.








