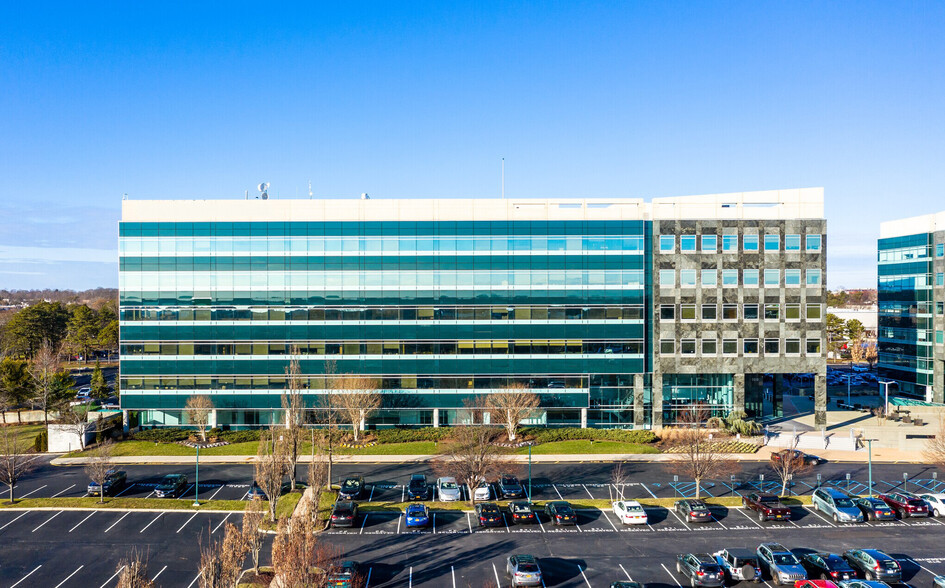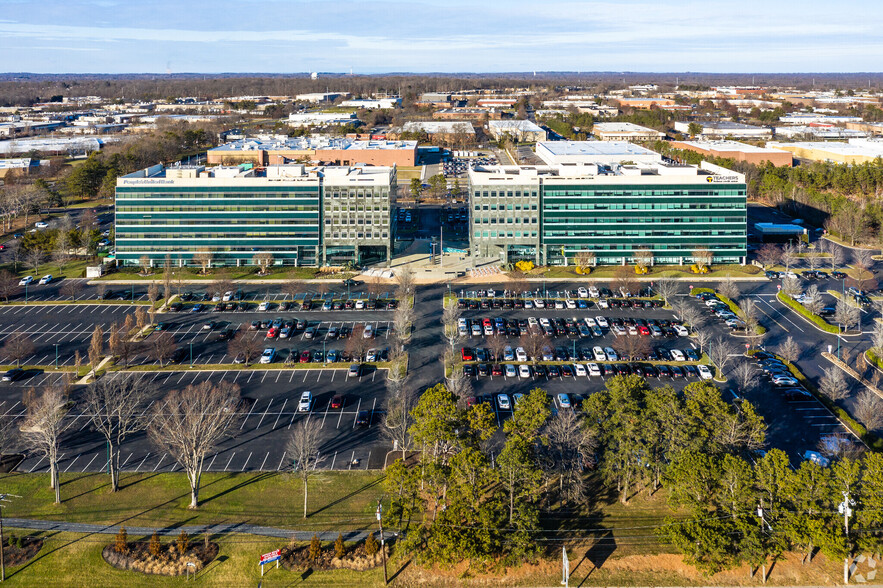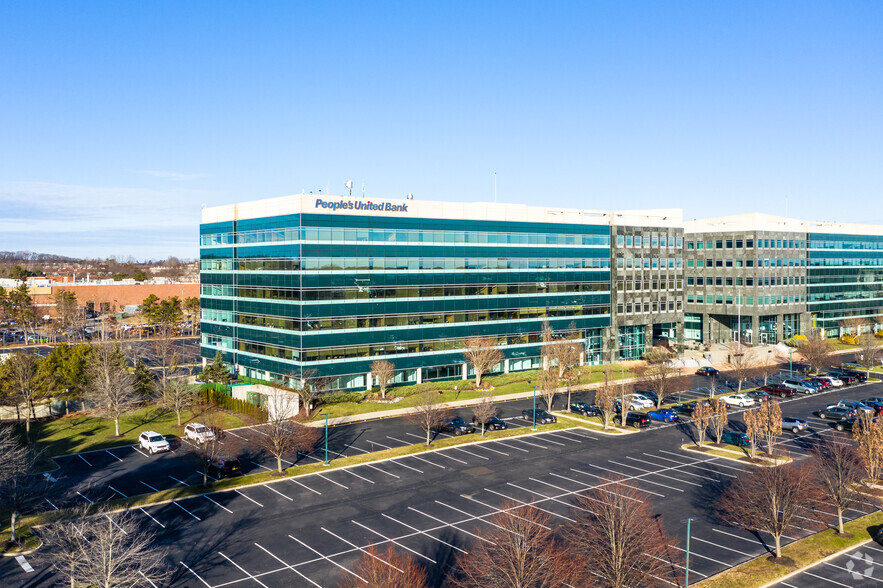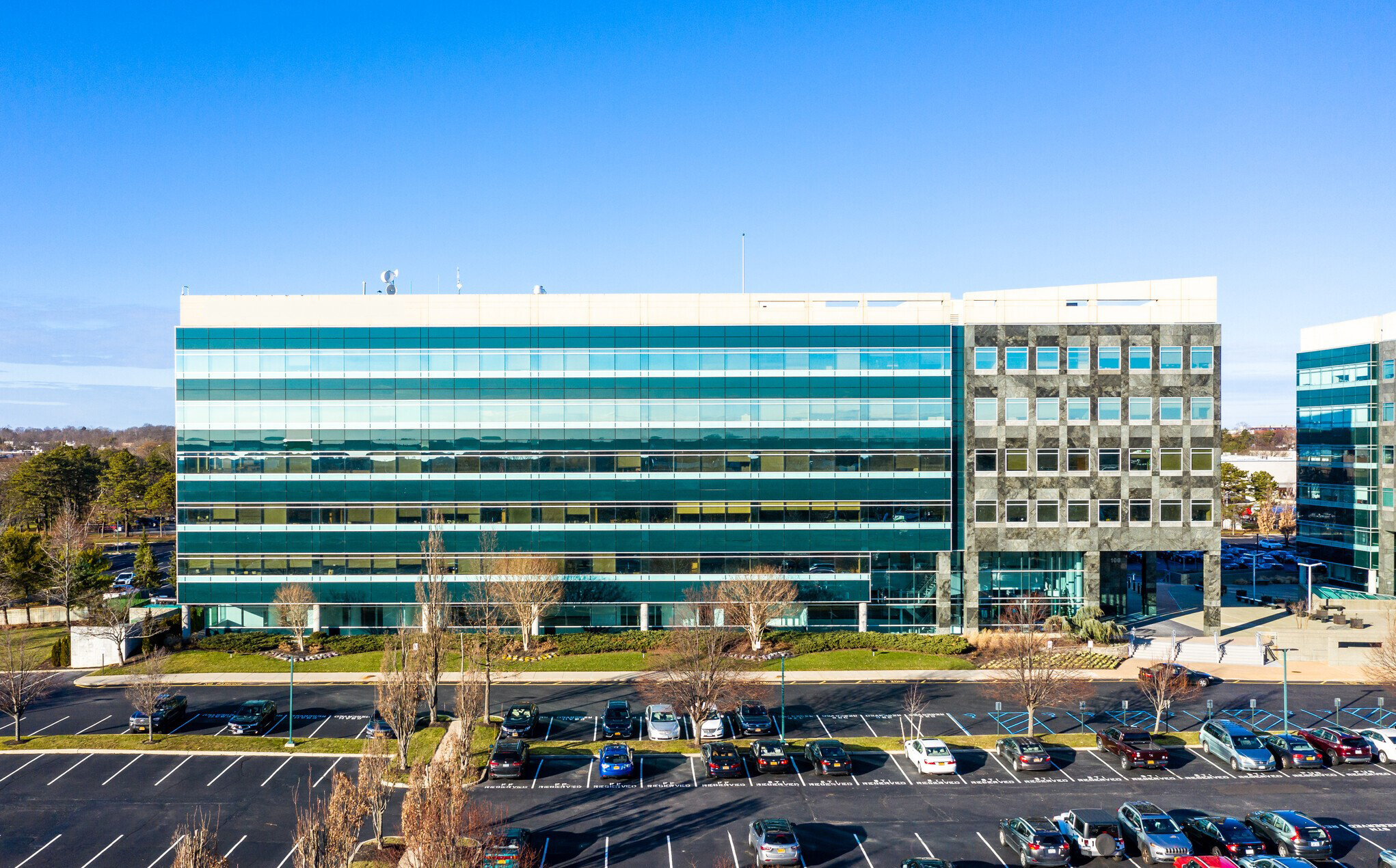
This feature is unavailable at the moment.
We apologize, but the feature you are trying to access is currently unavailable. We are aware of this issue and our team is working hard to resolve the matter.
Please check back in a few minutes. We apologize for the inconvenience.
- LoopNet Team
thank you

Your email has been sent!
100 Motor Pkwy
1,505 - 26,624 SF of 5-Star Office Space Available in Hauppauge, NY 11788



Highlights
- Located at the entrance of the Hauppauge Industrial Park
- 7 Stories with marble and glass facade
- Secure tenant storage availabilities
- 210,000 sf of trophy office space
- Airy 9' 4" superior finished ceilings
- Secure tenant storage availabilitie
all available spaces(4)
Display Rental Rate as
- Space
- Size
- Term
- Rental Rate
- Space Use
- Condition
- Available
—Great visibility and accessibility off of the LIE and Motor Parkway — Newly renovated lobby, hallways, bathrooms & common areas — Full cafeteria with catering & food services on premises — Multiple conference centers with cutting edge technology — Newly renovated state-of-the-art Fitness Center with Locker Rooms — Building equipped with multiple providers of high-speed fiber communication — On-site Property Management, Maintenance Personnel & Security Guard — Seasonal landscape
- Fully Built-Out as Call Center
- Conference Rooms
- Space is in Excellent Condition
- Central Air and Heating
- Fully Carpeted
- High Ceilings
- After Hours HVAC Available
- Accent Lighting
- Food Service
- Open Floor Plan Layout
- 15 Workstations
- Plug & Play
- Wi-Fi Connectivity
- Closed Circuit Television Monitoring (CCTV)
- Drop Ceilings
- Emergency Lighting
- Atrium
—Great visibility and accessibility off of the LIE and Motor Parkway — Newly renovated lobby, hallways, bathrooms & common areas — Full cafeteria with catering & food services on premises — Multiple conference centers with cutting edge technology — Newly renovated state-of-the-art Fitness Center with Locker Rooms — Building equipped with multiple providers of high-speed fiber communication — On-site Property Management, Maintenance Personnel & Security Guard — Seasonal landscape
- Fully Built-Out as Standard Office
- Space is in Excellent Condition
- Office intensive layout
- Fully Built-Out as Standard Office
- Partitioned Offices
- Space is in Excellent Condition
- Central Air and Heating
- Kitchen
- Elevator Access
- Balcony
- Fully Carpeted
- Closed Circuit Television Monitoring (CCTV)
- High Ceilings
- Secure Storage
- Natural Light
- Bicycle Storage
- Trading Floor
- Accent Lighting
- Basement
- DDA Compliant
- Food Service
- Hardwood Floors
- Smoke Detector
- Mostly Open Floor Plan Layout
- Conference Rooms
- Plug & Play
- Reception Area
- Wi-Fi Connectivity
- Print/Copy Room
- Private Restrooms
- Security System
- Corner Space
- Drop Ceilings
- Recessed Lighting
- After Hours HVAC Available
- Emergency Lighting
- Shower Facilities
- Atrium
- Common Parts WC Facilities
- Demised WC facilities
- Open-Plan
- Professional Lease
- Wheelchair Accessible
—Great visibility and accessibility off of the LIE and Motor Parkway — Newly renovated lobby, hallways, bathrooms & common areas — Full cafeteria with catering & food services on premises — Multiple conference centers with cutting edge technology — Newly renovated state-of-the-art Fitness Center with Locker Rooms — Building equipped with multiple providers of high-speed fiber communication — On-site Property Management, Maintenance Personnel & Security Guard — Seasonal landscape
- Fully Built-Out as Standard Office
- 8 Private Offices
- 31 Workstations
- Plug & Play
- Reception Area
- Wi-Fi Connectivity
- Print/Copy Room
- Private Restrooms
- Security System
- Corner Space
- Drop Ceilings
- Recessed Lighting
- After Hours HVAC Available
- Emergency Lighting
- Accent Lighting
- Basement
- DDA Compliant
- Food Service
- Hardwood Floors
- Smoke Detector
- Mostly Open Floor Plan Layout
- Conference Rooms
- Space is in Excellent Condition
- Central Air and Heating
- Kitchen
- Elevator Access
- Balcony
- Fully Carpeted
- Closed Circuit Television Monitoring (CCTV)
- High Ceilings
- Secure Storage
- Natural Light
- Bicycle Storage
- Shower Facilities
- Atrium
- Common Parts WC Facilities
- Demised WC facilities
- Open-Plan
- Professional Lease
- Wheelchair Accessible
| Space | Size | Term | Rental Rate | Space Use | Condition | Available |
| Concourse, Ste LL - 8 | 1,505 SF | Negotiable | Upon Request Upon Request Upon Request Upon Request | Office | Full Build-Out | Now |
| Concourse, Ste LL-7 | 2,158 SF | Negotiable | Upon Request Upon Request Upon Request Upon Request | Office | Full Build-Out | Now |
| 4th Floor, Ste 401 | 5,551-14,256 SF | Negotiable | Upon Request Upon Request Upon Request Upon Request | Office | Full Build-Out | Now |
| 4th Floor, Ste 420 | 8,705 SF | Negotiable | Upon Request Upon Request Upon Request Upon Request | Office | Full Build-Out | Now |
Concourse, Ste LL - 8
| Size |
| 1,505 SF |
| Term |
| Negotiable |
| Rental Rate |
| Upon Request Upon Request Upon Request Upon Request |
| Space Use |
| Office |
| Condition |
| Full Build-Out |
| Available |
| Now |
Concourse, Ste LL-7
| Size |
| 2,158 SF |
| Term |
| Negotiable |
| Rental Rate |
| Upon Request Upon Request Upon Request Upon Request |
| Space Use |
| Office |
| Condition |
| Full Build-Out |
| Available |
| Now |
4th Floor, Ste 401
| Size |
| 5,551-14,256 SF |
| Term |
| Negotiable |
| Rental Rate |
| Upon Request Upon Request Upon Request Upon Request |
| Space Use |
| Office |
| Condition |
| Full Build-Out |
| Available |
| Now |
4th Floor, Ste 420
| Size |
| 8,705 SF |
| Term |
| Negotiable |
| Rental Rate |
| Upon Request Upon Request Upon Request Upon Request |
| Space Use |
| Office |
| Condition |
| Full Build-Out |
| Available |
| Now |
Concourse, Ste LL - 8
| Size | 1,505 SF |
| Term | Negotiable |
| Rental Rate | Upon Request |
| Space Use | Office |
| Condition | Full Build-Out |
| Available | Now |
—Great visibility and accessibility off of the LIE and Motor Parkway — Newly renovated lobby, hallways, bathrooms & common areas — Full cafeteria with catering & food services on premises — Multiple conference centers with cutting edge technology — Newly renovated state-of-the-art Fitness Center with Locker Rooms — Building equipped with multiple providers of high-speed fiber communication — On-site Property Management, Maintenance Personnel & Security Guard — Seasonal landscape
- Fully Built-Out as Call Center
- Open Floor Plan Layout
- Conference Rooms
- 15 Workstations
- Space is in Excellent Condition
- Plug & Play
- Central Air and Heating
- Wi-Fi Connectivity
- Fully Carpeted
- Closed Circuit Television Monitoring (CCTV)
- High Ceilings
- Drop Ceilings
- After Hours HVAC Available
- Emergency Lighting
- Accent Lighting
- Atrium
- Food Service
Concourse, Ste LL-7
| Size | 2,158 SF |
| Term | Negotiable |
| Rental Rate | Upon Request |
| Space Use | Office |
| Condition | Full Build-Out |
| Available | Now |
—Great visibility and accessibility off of the LIE and Motor Parkway — Newly renovated lobby, hallways, bathrooms & common areas — Full cafeteria with catering & food services on premises — Multiple conference centers with cutting edge technology — Newly renovated state-of-the-art Fitness Center with Locker Rooms — Building equipped with multiple providers of high-speed fiber communication — On-site Property Management, Maintenance Personnel & Security Guard — Seasonal landscape
- Fully Built-Out as Standard Office
- Office intensive layout
- Space is in Excellent Condition
4th Floor, Ste 401
| Size | 5,551-14,256 SF |
| Term | Negotiable |
| Rental Rate | Upon Request |
| Space Use | Office |
| Condition | Full Build-Out |
| Available | Now |
- Fully Built-Out as Standard Office
- Mostly Open Floor Plan Layout
- Partitioned Offices
- Conference Rooms
- Space is in Excellent Condition
- Plug & Play
- Central Air and Heating
- Reception Area
- Kitchen
- Wi-Fi Connectivity
- Elevator Access
- Print/Copy Room
- Balcony
- Private Restrooms
- Fully Carpeted
- Security System
- Closed Circuit Television Monitoring (CCTV)
- Corner Space
- High Ceilings
- Drop Ceilings
- Secure Storage
- Recessed Lighting
- Natural Light
- After Hours HVAC Available
- Bicycle Storage
- Emergency Lighting
- Trading Floor
- Shower Facilities
- Accent Lighting
- Atrium
- Basement
- Common Parts WC Facilities
- DDA Compliant
- Demised WC facilities
- Food Service
- Open-Plan
- Hardwood Floors
- Professional Lease
- Smoke Detector
- Wheelchair Accessible
4th Floor, Ste 420
| Size | 8,705 SF |
| Term | Negotiable |
| Rental Rate | Upon Request |
| Space Use | Office |
| Condition | Full Build-Out |
| Available | Now |
—Great visibility and accessibility off of the LIE and Motor Parkway — Newly renovated lobby, hallways, bathrooms & common areas — Full cafeteria with catering & food services on premises — Multiple conference centers with cutting edge technology — Newly renovated state-of-the-art Fitness Center with Locker Rooms — Building equipped with multiple providers of high-speed fiber communication — On-site Property Management, Maintenance Personnel & Security Guard — Seasonal landscape
- Fully Built-Out as Standard Office
- Mostly Open Floor Plan Layout
- 8 Private Offices
- Conference Rooms
- 31 Workstations
- Space is in Excellent Condition
- Plug & Play
- Central Air and Heating
- Reception Area
- Kitchen
- Wi-Fi Connectivity
- Elevator Access
- Print/Copy Room
- Balcony
- Private Restrooms
- Fully Carpeted
- Security System
- Closed Circuit Television Monitoring (CCTV)
- Corner Space
- High Ceilings
- Drop Ceilings
- Secure Storage
- Recessed Lighting
- Natural Light
- After Hours HVAC Available
- Bicycle Storage
- Emergency Lighting
- Shower Facilities
- Accent Lighting
- Atrium
- Basement
- Common Parts WC Facilities
- DDA Compliant
- Demised WC facilities
- Food Service
- Open-Plan
- Hardwood Floors
- Professional Lease
- Smoke Detector
- Wheelchair Accessible
Property Overview
This Class A+ professional office building is located at the gateway of the Hauppauge Industrial Park. The building, designed by renowned architects Mojo Stumer Associates and The Baldassano Architectural Group, represents the premier office location in the Central Suffolk Office Market. The building has great visibility and direct accessibility off of the LIE and Motor Parkway. Its glass and marble façade, standing 6 stories high, is visible to over 220,000 vehicles daily. • Great visibility and accessibility off of the Long Island Expressway and Motor Parkway • Newly Renovated Lobby, Hallways, Bathrooms & Common Areas • Full Cafeteria with Catering & Food Services on Premises • Multiple Conference Centers with State-of-the-Art Technology • Newly Renovated Fitness Center with Locker Rooms • Building Equipped with Multiple Providers of High-Speed Fiber Communication • On-Site Property Management, Maintenance Personnel & Security Guard • Seasonal Landscape • Newly upgraded 2'x2' ceilings and all new LED flat panels lighting
- 24 Hour Access
- Atrium
- Concierge
- Conferencing Facility
- Fitness Center
- Food Service
- Property Manager on Site
- Security System
- High Ceilings
- Natural Light
- Secure Storage
- Shower Facilities
- Wi-Fi
PROPERTY FACTS
Presented by

100 Motor Pkwy
Hmm, there seems to have been an error sending your message. Please try again.
Thanks! Your message was sent.




