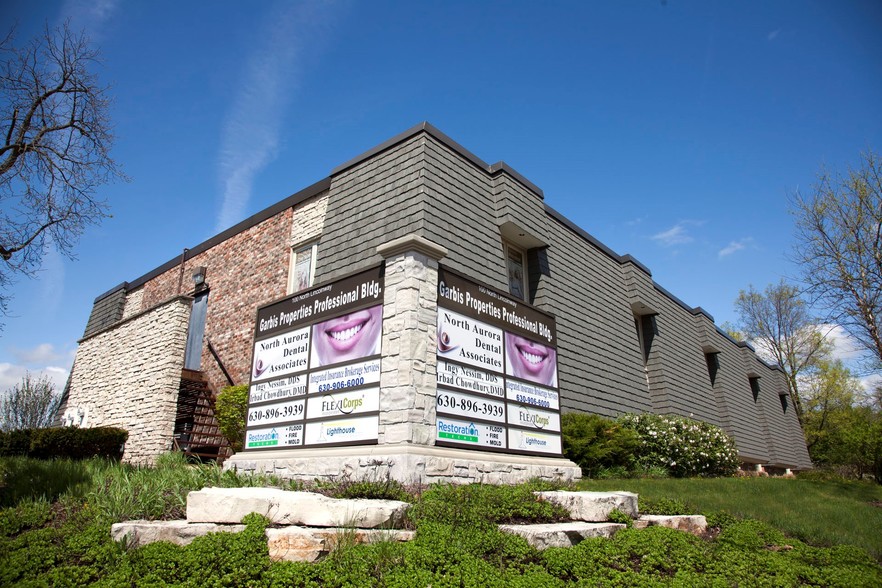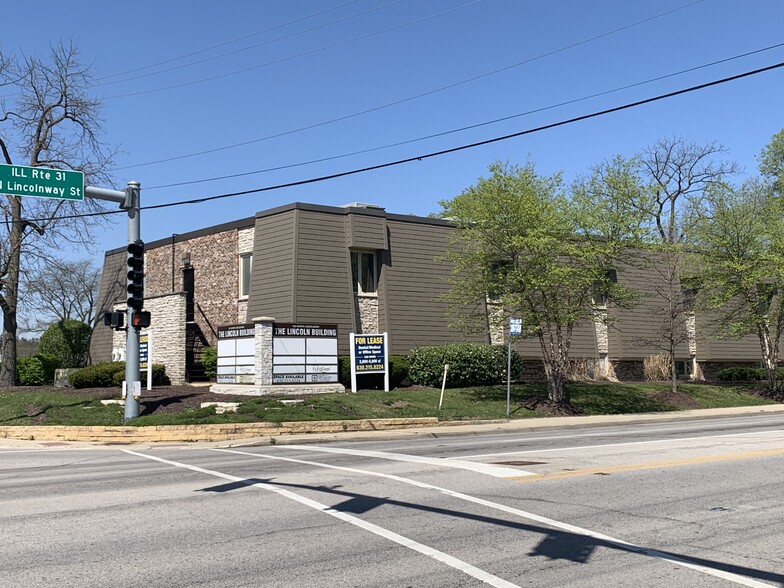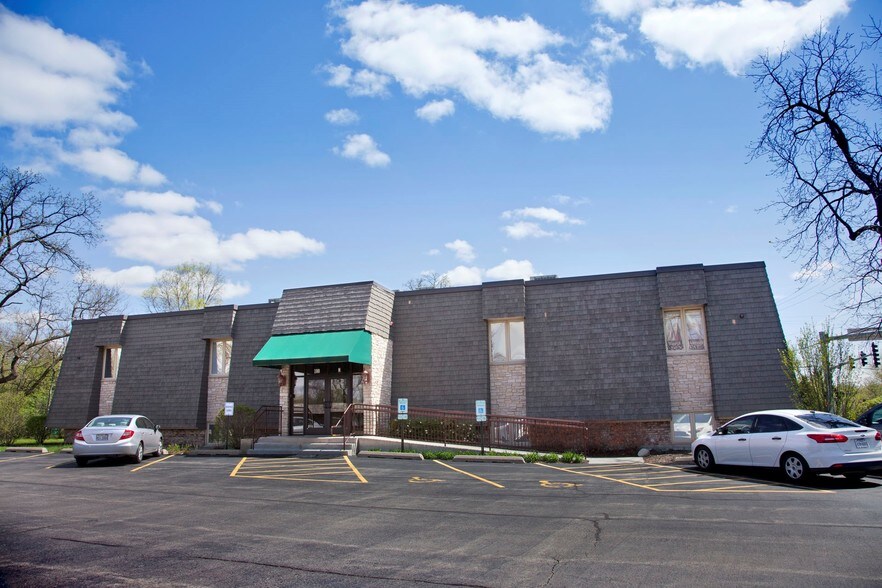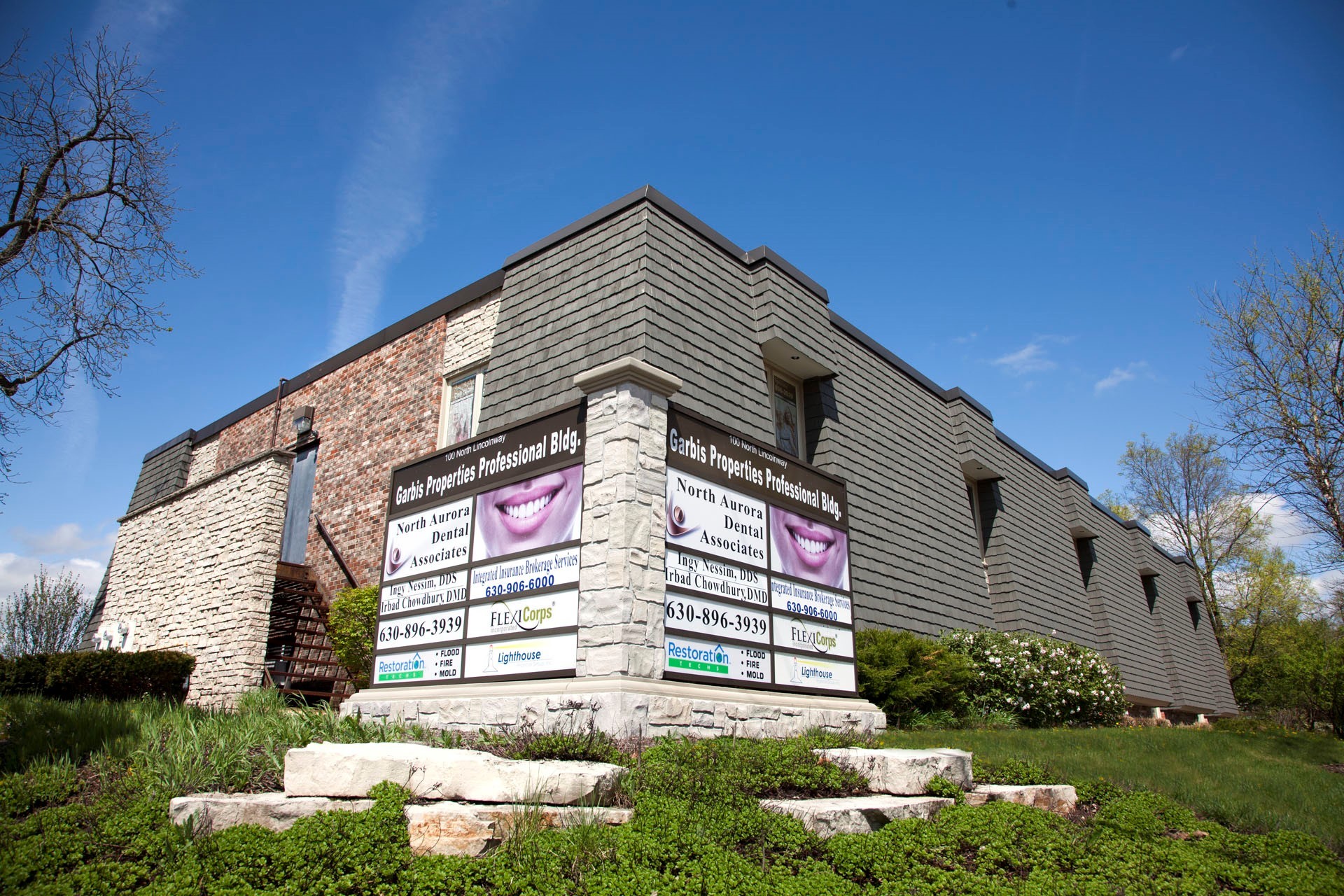Your email has been sent.
The Lincoln Building 100 N Lincolnway 120 - 5,240 SF of Space Available in North Aurora, IL 60542



HIGHLIGHTS
- MODIFIED GROSS LEASE INCLUSIVE OF ALL PROPERTY TAXES, UTILITIES, AND COMMON AREA CHARGES
- Located next to Messenger Public Library and kitty-corner to the New North Aurora Fire Station #1
- Many recent building updates including James Hardy siding, HVAC, interior lighting and new ceiling tiles
- Monument Signage on the corner of RT. 31 and Oak St. to ensure greater business visibility
- Responsive Local Ownership and Management
- Professionally Landscaped with Parking for 40+ vehicles.
ALL AVAILABLE SPACES(3)
Display Rental Rate as
- SPACE
- SIZE
- TERM
- RENTAL RATE
- SPACE USE
- CONDITION
- AVAILABLE
Individual professional office spaces starting at $650.00 per month gross inclusive of all utilities except phone and internet.
- Fully Built-Out as Standard Office
- Fully Carpeted
- Individual professional office spaces.
- 1 Private Office
- Drop Ceilings
Individual professional office spaces starting at $650.00 per month gross inclusive of all utilities except phone and internet.
- Listed rate may not include certain utilities, building services and property expenses
- 1 Private Office
- Drop Ceilings
- Fully Built-Out as Standard Office
- Fully Carpeted
- Individual professional office spaces.
The 2nd floor has 5000 sf available space but the property owner is open to dividing the space if a smaller area is needed. Most of the space used to be a dental office, so it has many of the amenities for a dental practice already built in. It's a must see to experience how the space can be an exact fit for your business! There is a reception area and waiting room on the 2nd floor, as well as 4 bathrooms and 2 kitchens.
- Listed rate may not include certain utilities, building services and property expenses
- 8 Private Offices
- Easily subdivided into 2,500 SF of Office Space
- Office Space has kitchen and restrooms
- Fully Built-Out as Dental Office Space
- Ready to accommodate 8 dental operatories
- Office Space houses 5 private offices
- Open to reconfiguration of space
| Space | Size | Term | Rental Rate | Space Use | Condition | Available |
| 1st Floor, Ste C | 120 SF | 1-10 Years | Upon Request Upon Request Upon Request Upon Request | Office | Full Build-Out | Now |
| 1st Floor, Ste D | 120 SF | 1-10 Years | Upon Request Upon Request Upon Request Upon Request | Office | Full Build-Out | Now |
| 2nd Floor | 2,500-5,000 SF | 3-10 Years | $15.00 /SF/YR $1.25 /SF/MO $75,000 /YR $6,250 /MO | Office/Medical | Full Build-Out | Now |
1st Floor, Ste C
| Size |
| 120 SF |
| Term |
| 1-10 Years |
| Rental Rate |
| Upon Request Upon Request Upon Request Upon Request |
| Space Use |
| Office |
| Condition |
| Full Build-Out |
| Available |
| Now |
1st Floor, Ste D
| Size |
| 120 SF |
| Term |
| 1-10 Years |
| Rental Rate |
| Upon Request Upon Request Upon Request Upon Request |
| Space Use |
| Office |
| Condition |
| Full Build-Out |
| Available |
| Now |
2nd Floor
| Size |
| 2,500-5,000 SF |
| Term |
| 3-10 Years |
| Rental Rate |
| $15.00 /SF/YR $1.25 /SF/MO $75,000 /YR $6,250 /MO |
| Space Use |
| Office/Medical |
| Condition |
| Full Build-Out |
| Available |
| Now |
1st Floor, Ste C
| Size | 120 SF |
| Term | 1-10 Years |
| Rental Rate | Upon Request |
| Space Use | Office |
| Condition | Full Build-Out |
| Available | Now |
Individual professional office spaces starting at $650.00 per month gross inclusive of all utilities except phone and internet.
- Fully Built-Out as Standard Office
- 1 Private Office
- Fully Carpeted
- Drop Ceilings
- Individual professional office spaces.
1st Floor, Ste D
| Size | 120 SF |
| Term | 1-10 Years |
| Rental Rate | Upon Request |
| Space Use | Office |
| Condition | Full Build-Out |
| Available | Now |
Individual professional office spaces starting at $650.00 per month gross inclusive of all utilities except phone and internet.
- Listed rate may not include certain utilities, building services and property expenses
- Fully Built-Out as Standard Office
- 1 Private Office
- Fully Carpeted
- Drop Ceilings
- Individual professional office spaces.
2nd Floor
| Size | 2,500-5,000 SF |
| Term | 3-10 Years |
| Rental Rate | $15.00 /SF/YR |
| Space Use | Office/Medical |
| Condition | Full Build-Out |
| Available | Now |
The 2nd floor has 5000 sf available space but the property owner is open to dividing the space if a smaller area is needed. Most of the space used to be a dental office, so it has many of the amenities for a dental practice already built in. It's a must see to experience how the space can be an exact fit for your business! There is a reception area and waiting room on the 2nd floor, as well as 4 bathrooms and 2 kitchens.
- Listed rate may not include certain utilities, building services and property expenses
- Fully Built-Out as Dental Office Space
- 8 Private Offices
- Ready to accommodate 8 dental operatories
- Easily subdivided into 2,500 SF of Office Space
- Office Space houses 5 private offices
- Office Space has kitchen and restrooms
- Open to reconfiguration of space
PROPERTY OVERVIEW
The Lincoln Building is located on the NW corner of RT. 31 and Oak St. in the Village of North Aurora. This Prime Office Space is 1 mile north of I-88 and 3 miles west of Batavia. The 5,000 SF upper level of this split level building was formerly occupied by a Dental Office. It currently is built out to accommodate eight dental operatories although the floor plan is well suited to house most types of health care providers. The space can easily be subdivided into 2,500 SF of Business Office Space. The Business Office area houses five private offices, a large kitchen area as well as a men and women restroom. This space can also be reconfigured to meet lessors needs. Also available for lease is one 10 x 12 suite for those individuals needing a quiet work space away from home. The Lincoln Building has onsite management and very responsive local ownership.
- Property Manager on Site
- Signage
PROPERTY FACTS
Presented by
DG Partners IL, LLC
The Lincoln Building | 100 N Lincolnway
Hmm, there seems to have been an error sending your message. Please try again.
Thanks! Your message was sent.








