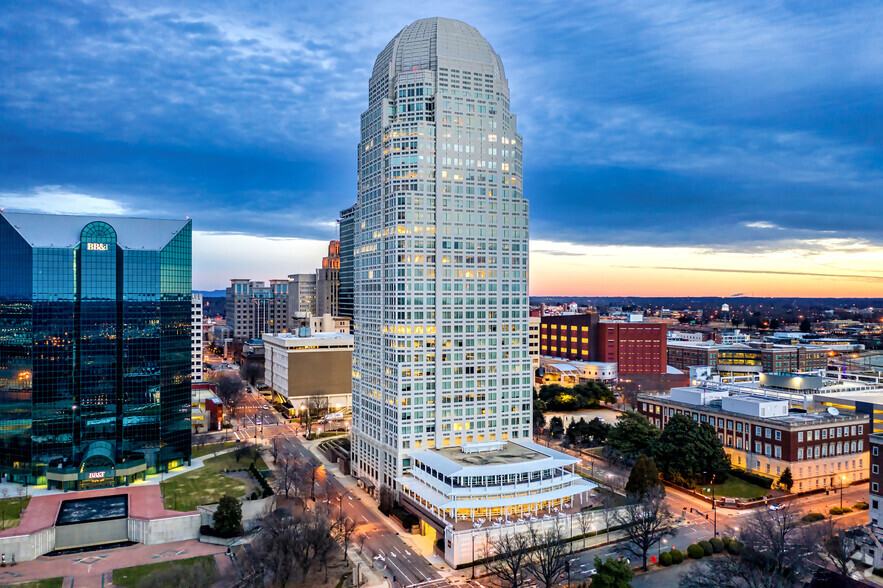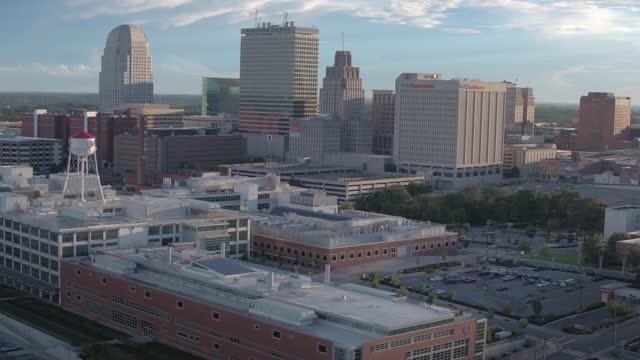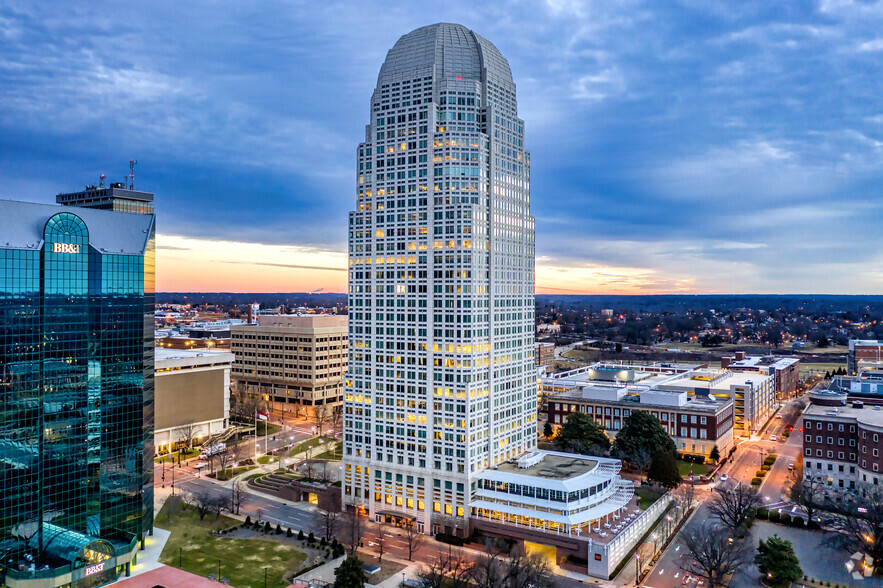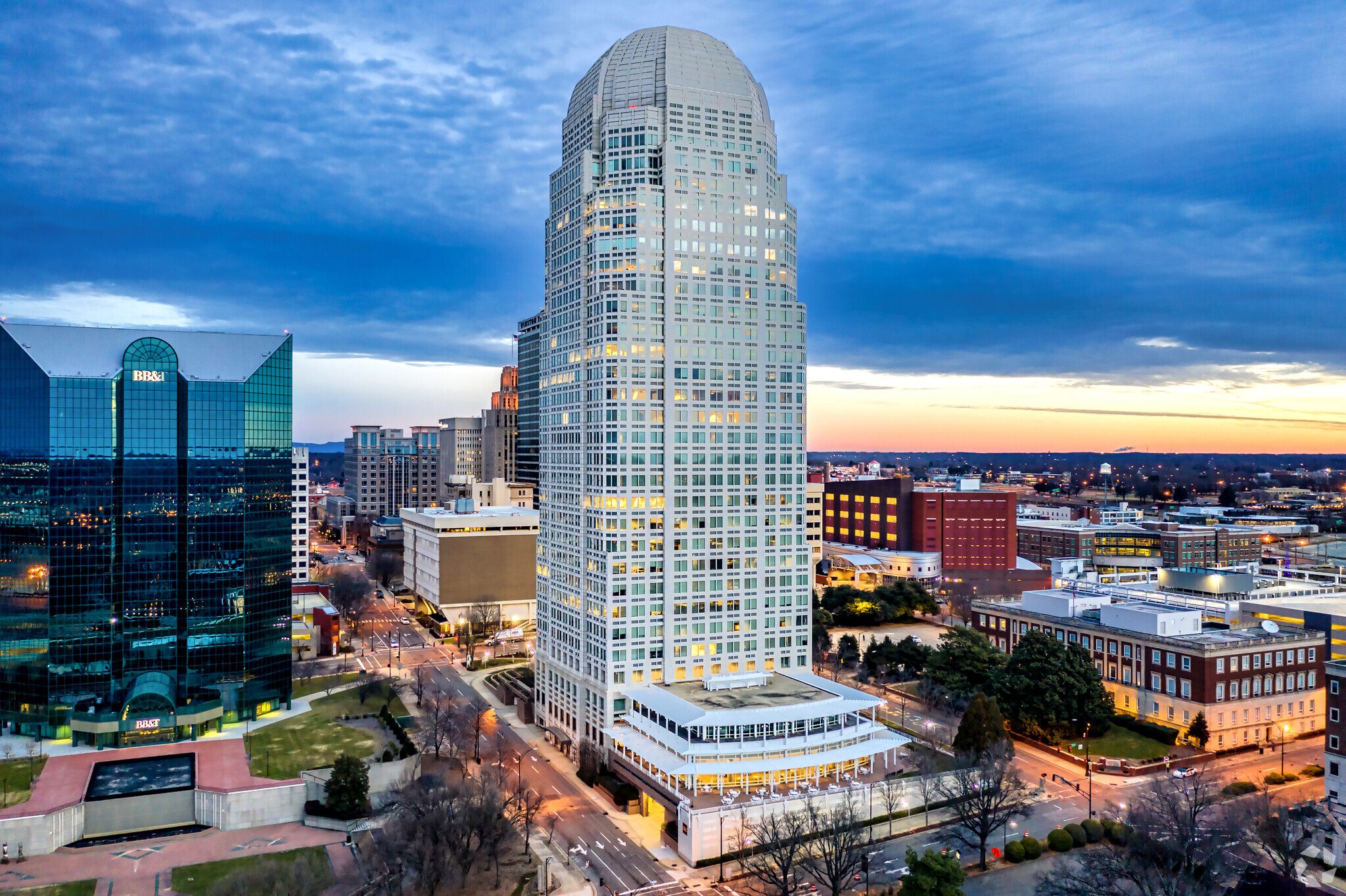Your email has been sent.
Wells Fargo Center 100 N Main St 2,166 - 218,488 SF of 5-Star Office Space Available in Winston-Salem, NC 27101



HIGHLIGHTS
- Suites are currently available to suit the needs of small tenants to large corporate users.
- Fitness Center/YMCA
- 215 total spaces with 31 visitor and 7 handicap spaces under building
- On-Site Cafeteria
- 787 total spaces - can be accessed through tunnel under Main Street
- Attached Secured Parking
ALL AVAILABLE SPACES(15)
Display Rental Rate as
- SPACE
- SIZE
- TERM
- RENTAL RATE
- SPACE USE
- CONDITION
- AVAILABLE
- Fully Built-Out as Standard Office
- Space is in Excellent Condition
- Mostly Open Floor Plan Layout
- Can be combined with additional space(s) for up to 32,497 SF of adjacent space
22,814 square-feet available for lease.
- Fully Built-Out as Standard Office
- Space is in Excellent Condition
- Central Air and Heating
- On-Site Cafeteria
- Open Floor Plan Layout
- Can be combined with additional space(s) for up to 32,497 SF of adjacent space
- Natural Light
- Fitness Center/YMCA
18,441 square-feet available
- Fully Built-Out as Standard Office
- Space is in Excellent Condition
- Central Air and Heating
- Accent Lighting
- Open Floor Plan Layout
- Can be combined with additional space(s) for up to 48,974 SF of adjacent space
- Natural Light
- On-Site Cafeteria
18,429 square-feet available.
- Fully Built-Out as Standard Office
- Space is in Excellent Condition
- Central Air and Heating
- On-Site Cafeteria
- Open Floor Plan Layout
- Can be combined with additional space(s) for up to 48,974 SF of adjacent space
- Natural Light
12,104 SF available for lease.
- Fully Built-Out as Standard Office
- Space is in Excellent Condition
- Central Air and Heating
- On-Site Cafeteria
- Open Floor Plan Layout
- Can be combined with additional space(s) for up to 48,974 SF of adjacent space
- Natural Light
18,323 square-feet available.
- Fully Built-Out as Standard Office
- Space is in Excellent Condition
- Central Air and Heating
- On-Site Cafeteria
- Open Floor Plan Layout
- Can be combined with additional space(s) for up to 66,657 SF of adjacent space
- Natural Light
18,323 square-feet available.
- Fully Built-Out as Standard Office
- Space is in Excellent Condition
- Central Air and Heating
- On-Site Cafeteria
- Open Floor Plan Layout
- Can be combined with additional space(s) for up to 66,657 SF of adjacent space
- Natural Light
18,323 square-feet available.
- Fully Built-Out as Standard Office
- Space is in Excellent Condition
- Central Air and Heating
- On-Site Cafeteria
- Open Floor Plan Layout
- Can be combined with additional space(s) for up to 66,657 SF of adjacent space
- Natural Light
3,591 - 11,688 square-feet available.
- Fully Built-Out as Standard Office
- Space is in Excellent Condition
- Central Air and Heating
- On-Site Cafeteria
- Open Floor Plan Layout
- Can be combined with additional space(s) for up to 66,657 SF of adjacent space
- Natural Light
12,225 square-feet available.
- Fully Built-Out as Standard Office
- Can be combined with additional space(s) for up to 23,176 SF of adjacent space
- Natural Light
- Office intensive layout
- Central Air and Heating
- On-Site Cafeteria
10,951 square-feet available.
- Fully Built-Out as Standard Office
- Can be combined with additional space(s) for up to 23,176 SF of adjacent space
- Natural Light
- Office intensive layout
- Central Air and Heating
- On-Site Cafeteria
15,821 square-feet available.
- Fully Built-Out as Standard Office
- Can be combined with additional space(s) for up to 47,184 SF of adjacent space
- Natural Light
- Office intensive layout
- Central Air and Heating
- On-Site Cafeteria
15,768 square-feet available.
- Fully Built-Out as Standard Office
- Can be combined with additional space(s) for up to 47,184 SF of adjacent space
- Natural Light
- Office intensive layout
- Central Air and Heating
- On-Site Cafeteria
13,429 square-feet available.
- Fully Built-Out as Standard Office
- Can be combined with additional space(s) for up to 47,184 SF of adjacent space
- Natural Light
- Office intensive layout
- Central Air and Heating
- On-Site Cafeteria
2,166 square-feet available.
- Fully Built-Out as Standard Office
- Can be combined with additional space(s) for up to 47,184 SF of adjacent space
- Natural Light
- Office intensive layout
- Central Air and Heating
- On-Site Cafeteria
| Space | Size | Term | Rental Rate | Space Use | Condition | Available |
| 1st Floor | 9,683 SF | Negotiable | Upon Request Upon Request Upon Request Upon Request | Office | Full Build-Out | 30 Days |
| 2nd Floor | 22,814 SF | Negotiable | Upon Request Upon Request Upon Request Upon Request | Office | Full Build-Out | Now |
| 6th Floor | 18,441 SF | Negotiable | Upon Request Upon Request Upon Request Upon Request | Office | Full Build-Out | Now |
| 7th Floor | 18,429 SF | Negotiable | Upon Request Upon Request Upon Request Upon Request | Office | Full Build-Out | Now |
| 8th Floor | 12,104 SF | Negotiable | Upon Request Upon Request Upon Request Upon Request | Office | Full Build-Out | Now |
| 12th Floor | 18,323 SF | Negotiable | Upon Request Upon Request Upon Request Upon Request | Office | Full Build-Out | Now |
| 13th Floor | 18,323 SF | Negotiable | Upon Request Upon Request Upon Request Upon Request | Office | Full Build-Out | Now |
| 14th Floor | 18,323 SF | Negotiable | Upon Request Upon Request Upon Request Upon Request | Office | Full Build-Out | Now |
| 15th Floor | 3,591-11,688 SF | Negotiable | Upon Request Upon Request Upon Request Upon Request | Office | Full Build-Out | Now |
| 20th Floor | 12,225 SF | Negotiable | Upon Request Upon Request Upon Request Upon Request | Office | Full Build-Out | Now |
| 21st Floor | 10,951 SF | Negotiable | Upon Request Upon Request Upon Request Upon Request | Office | Full Build-Out | Now |
| 26th Floor | 15,821 SF | Negotiable | Upon Request Upon Request Upon Request Upon Request | Office | Full Build-Out | Now |
| 27th Floor | 15,768 SF | Negotiable | Upon Request Upon Request Upon Request Upon Request | Office | Full Build-Out | Now |
| 28th Floor | 13,429 SF | Negotiable | Upon Request Upon Request Upon Request Upon Request | Office | Full Build-Out | Now |
| 29th Floor | 2,166 SF | Negotiable | Upon Request Upon Request Upon Request Upon Request | Office | Full Build-Out | Now |
1st Floor
| Size |
| 9,683 SF |
| Term |
| Negotiable |
| Rental Rate |
| Upon Request Upon Request Upon Request Upon Request |
| Space Use |
| Office |
| Condition |
| Full Build-Out |
| Available |
| 30 Days |
2nd Floor
| Size |
| 22,814 SF |
| Term |
| Negotiable |
| Rental Rate |
| Upon Request Upon Request Upon Request Upon Request |
| Space Use |
| Office |
| Condition |
| Full Build-Out |
| Available |
| Now |
6th Floor
| Size |
| 18,441 SF |
| Term |
| Negotiable |
| Rental Rate |
| Upon Request Upon Request Upon Request Upon Request |
| Space Use |
| Office |
| Condition |
| Full Build-Out |
| Available |
| Now |
7th Floor
| Size |
| 18,429 SF |
| Term |
| Negotiable |
| Rental Rate |
| Upon Request Upon Request Upon Request Upon Request |
| Space Use |
| Office |
| Condition |
| Full Build-Out |
| Available |
| Now |
8th Floor
| Size |
| 12,104 SF |
| Term |
| Negotiable |
| Rental Rate |
| Upon Request Upon Request Upon Request Upon Request |
| Space Use |
| Office |
| Condition |
| Full Build-Out |
| Available |
| Now |
12th Floor
| Size |
| 18,323 SF |
| Term |
| Negotiable |
| Rental Rate |
| Upon Request Upon Request Upon Request Upon Request |
| Space Use |
| Office |
| Condition |
| Full Build-Out |
| Available |
| Now |
13th Floor
| Size |
| 18,323 SF |
| Term |
| Negotiable |
| Rental Rate |
| Upon Request Upon Request Upon Request Upon Request |
| Space Use |
| Office |
| Condition |
| Full Build-Out |
| Available |
| Now |
14th Floor
| Size |
| 18,323 SF |
| Term |
| Negotiable |
| Rental Rate |
| Upon Request Upon Request Upon Request Upon Request |
| Space Use |
| Office |
| Condition |
| Full Build-Out |
| Available |
| Now |
15th Floor
| Size |
| 3,591-11,688 SF |
| Term |
| Negotiable |
| Rental Rate |
| Upon Request Upon Request Upon Request Upon Request |
| Space Use |
| Office |
| Condition |
| Full Build-Out |
| Available |
| Now |
20th Floor
| Size |
| 12,225 SF |
| Term |
| Negotiable |
| Rental Rate |
| Upon Request Upon Request Upon Request Upon Request |
| Space Use |
| Office |
| Condition |
| Full Build-Out |
| Available |
| Now |
21st Floor
| Size |
| 10,951 SF |
| Term |
| Negotiable |
| Rental Rate |
| Upon Request Upon Request Upon Request Upon Request |
| Space Use |
| Office |
| Condition |
| Full Build-Out |
| Available |
| Now |
26th Floor
| Size |
| 15,821 SF |
| Term |
| Negotiable |
| Rental Rate |
| Upon Request Upon Request Upon Request Upon Request |
| Space Use |
| Office |
| Condition |
| Full Build-Out |
| Available |
| Now |
27th Floor
| Size |
| 15,768 SF |
| Term |
| Negotiable |
| Rental Rate |
| Upon Request Upon Request Upon Request Upon Request |
| Space Use |
| Office |
| Condition |
| Full Build-Out |
| Available |
| Now |
28th Floor
| Size |
| 13,429 SF |
| Term |
| Negotiable |
| Rental Rate |
| Upon Request Upon Request Upon Request Upon Request |
| Space Use |
| Office |
| Condition |
| Full Build-Out |
| Available |
| Now |
29th Floor
| Size |
| 2,166 SF |
| Term |
| Negotiable |
| Rental Rate |
| Upon Request Upon Request Upon Request Upon Request |
| Space Use |
| Office |
| Condition |
| Full Build-Out |
| Available |
| Now |
1st Floor
| Size | 9,683 SF |
| Term | Negotiable |
| Rental Rate | Upon Request |
| Space Use | Office |
| Condition | Full Build-Out |
| Available | 30 Days |
- Fully Built-Out as Standard Office
- Mostly Open Floor Plan Layout
- Space is in Excellent Condition
- Can be combined with additional space(s) for up to 32,497 SF of adjacent space
2nd Floor
| Size | 22,814 SF |
| Term | Negotiable |
| Rental Rate | Upon Request |
| Space Use | Office |
| Condition | Full Build-Out |
| Available | Now |
22,814 square-feet available for lease.
- Fully Built-Out as Standard Office
- Open Floor Plan Layout
- Space is in Excellent Condition
- Can be combined with additional space(s) for up to 32,497 SF of adjacent space
- Central Air and Heating
- Natural Light
- On-Site Cafeteria
- Fitness Center/YMCA
6th Floor
| Size | 18,441 SF |
| Term | Negotiable |
| Rental Rate | Upon Request |
| Space Use | Office |
| Condition | Full Build-Out |
| Available | Now |
18,441 square-feet available
- Fully Built-Out as Standard Office
- Open Floor Plan Layout
- Space is in Excellent Condition
- Can be combined with additional space(s) for up to 48,974 SF of adjacent space
- Central Air and Heating
- Natural Light
- Accent Lighting
- On-Site Cafeteria
7th Floor
| Size | 18,429 SF |
| Term | Negotiable |
| Rental Rate | Upon Request |
| Space Use | Office |
| Condition | Full Build-Out |
| Available | Now |
18,429 square-feet available.
- Fully Built-Out as Standard Office
- Open Floor Plan Layout
- Space is in Excellent Condition
- Can be combined with additional space(s) for up to 48,974 SF of adjacent space
- Central Air and Heating
- Natural Light
- On-Site Cafeteria
8th Floor
| Size | 12,104 SF |
| Term | Negotiable |
| Rental Rate | Upon Request |
| Space Use | Office |
| Condition | Full Build-Out |
| Available | Now |
12,104 SF available for lease.
- Fully Built-Out as Standard Office
- Open Floor Plan Layout
- Space is in Excellent Condition
- Can be combined with additional space(s) for up to 48,974 SF of adjacent space
- Central Air and Heating
- Natural Light
- On-Site Cafeteria
12th Floor
| Size | 18,323 SF |
| Term | Negotiable |
| Rental Rate | Upon Request |
| Space Use | Office |
| Condition | Full Build-Out |
| Available | Now |
18,323 square-feet available.
- Fully Built-Out as Standard Office
- Open Floor Plan Layout
- Space is in Excellent Condition
- Can be combined with additional space(s) for up to 66,657 SF of adjacent space
- Central Air and Heating
- Natural Light
- On-Site Cafeteria
13th Floor
| Size | 18,323 SF |
| Term | Negotiable |
| Rental Rate | Upon Request |
| Space Use | Office |
| Condition | Full Build-Out |
| Available | Now |
18,323 square-feet available.
- Fully Built-Out as Standard Office
- Open Floor Plan Layout
- Space is in Excellent Condition
- Can be combined with additional space(s) for up to 66,657 SF of adjacent space
- Central Air and Heating
- Natural Light
- On-Site Cafeteria
14th Floor
| Size | 18,323 SF |
| Term | Negotiable |
| Rental Rate | Upon Request |
| Space Use | Office |
| Condition | Full Build-Out |
| Available | Now |
18,323 square-feet available.
- Fully Built-Out as Standard Office
- Open Floor Plan Layout
- Space is in Excellent Condition
- Can be combined with additional space(s) for up to 66,657 SF of adjacent space
- Central Air and Heating
- Natural Light
- On-Site Cafeteria
15th Floor
| Size | 3,591-11,688 SF |
| Term | Negotiable |
| Rental Rate | Upon Request |
| Space Use | Office |
| Condition | Full Build-Out |
| Available | Now |
3,591 - 11,688 square-feet available.
- Fully Built-Out as Standard Office
- Open Floor Plan Layout
- Space is in Excellent Condition
- Can be combined with additional space(s) for up to 66,657 SF of adjacent space
- Central Air and Heating
- Natural Light
- On-Site Cafeteria
20th Floor
| Size | 12,225 SF |
| Term | Negotiable |
| Rental Rate | Upon Request |
| Space Use | Office |
| Condition | Full Build-Out |
| Available | Now |
12,225 square-feet available.
- Fully Built-Out as Standard Office
- Office intensive layout
- Can be combined with additional space(s) for up to 23,176 SF of adjacent space
- Central Air and Heating
- Natural Light
- On-Site Cafeteria
21st Floor
| Size | 10,951 SF |
| Term | Negotiable |
| Rental Rate | Upon Request |
| Space Use | Office |
| Condition | Full Build-Out |
| Available | Now |
10,951 square-feet available.
- Fully Built-Out as Standard Office
- Office intensive layout
- Can be combined with additional space(s) for up to 23,176 SF of adjacent space
- Central Air and Heating
- Natural Light
- On-Site Cafeteria
26th Floor
| Size | 15,821 SF |
| Term | Negotiable |
| Rental Rate | Upon Request |
| Space Use | Office |
| Condition | Full Build-Out |
| Available | Now |
15,821 square-feet available.
- Fully Built-Out as Standard Office
- Office intensive layout
- Can be combined with additional space(s) for up to 47,184 SF of adjacent space
- Central Air and Heating
- Natural Light
- On-Site Cafeteria
27th Floor
| Size | 15,768 SF |
| Term | Negotiable |
| Rental Rate | Upon Request |
| Space Use | Office |
| Condition | Full Build-Out |
| Available | Now |
15,768 square-feet available.
- Fully Built-Out as Standard Office
- Office intensive layout
- Can be combined with additional space(s) for up to 47,184 SF of adjacent space
- Central Air and Heating
- Natural Light
- On-Site Cafeteria
28th Floor
| Size | 13,429 SF |
| Term | Negotiable |
| Rental Rate | Upon Request |
| Space Use | Office |
| Condition | Full Build-Out |
| Available | Now |
13,429 square-feet available.
- Fully Built-Out as Standard Office
- Office intensive layout
- Can be combined with additional space(s) for up to 47,184 SF of adjacent space
- Central Air and Heating
- Natural Light
- On-Site Cafeteria
29th Floor
| Size | 2,166 SF |
| Term | Negotiable |
| Rental Rate | Upon Request |
| Space Use | Office |
| Condition | Full Build-Out |
| Available | Now |
2,166 square-feet available.
- Fully Built-Out as Standard Office
- Office intensive layout
- Can be combined with additional space(s) for up to 47,184 SF of adjacent space
- Central Air and Heating
- Natural Light
- On-Site Cafeteria
PROPERTY OVERVIEW
Wells Fargo Center is located at 100 N. Main Street and offers 28 floors of Class A office space with unparalleled amenities including, dry cleaner, 24/7 security, and barber shop. Parking is available for visitors and employees in the garage under the building as well as the parking deck with secure access via walkway under Main Street. Located within walking distance to Wake Forest Innovation Quarter, restaurants, hotels, arts and entertainment and courthouse.
- Dry Cleaner
- Fitness Center
- Wheelchair Accessible
- Kitchen
- Reception
- Central Heating
- Natural Light
- Monument Signage
- Air Conditioning
- On-Site Security Staff
PROPERTY FACTS
SELECT TENANTS
- FLOOR
- TENANT NAME
- INDUSTRY
- 9th
- Abbot Downing
- Professional, Scientific, and Technical Services
- BSMT
- Al Watson Corporate Image
- Services
- 24th
- Alex Brown
- Finance and Insurance
- Multiple
- Aon Risk Service Inc
- Finance and Insurance
- BSMT
- Craft Cleaners
- Services
- Multiple
- Department of Veteran Affairs
- Public Administration
- 23rd
- Dixon Hughes Goodman LLP
- Professional, Scientific, and Technical Services
- 25th
- Morgan Stanley Wealth Mgmt
- Finance and Insurance
- Multiple
- Wells Fargo Bank
- Finance and Insurance
Presented by

Wells Fargo Center | 100 N Main St
Hmm, there seems to have been an error sending your message. Please try again.
Thanks! Your message was sent.












