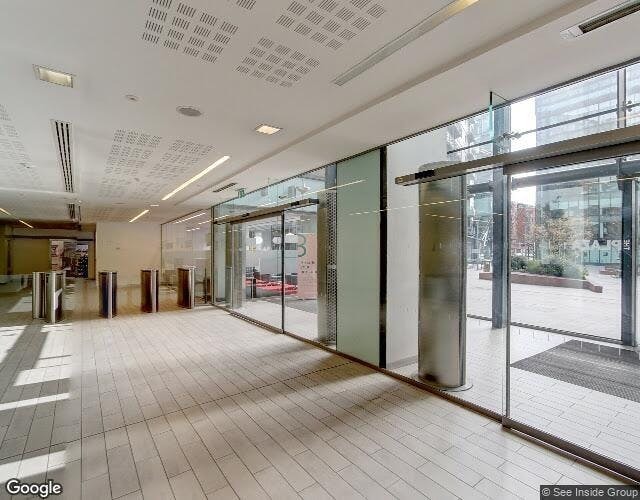The Plaza 100 Old Hall St 2,450 - 12,085 SF of Office Space Available in Liverpool L3 9QJ
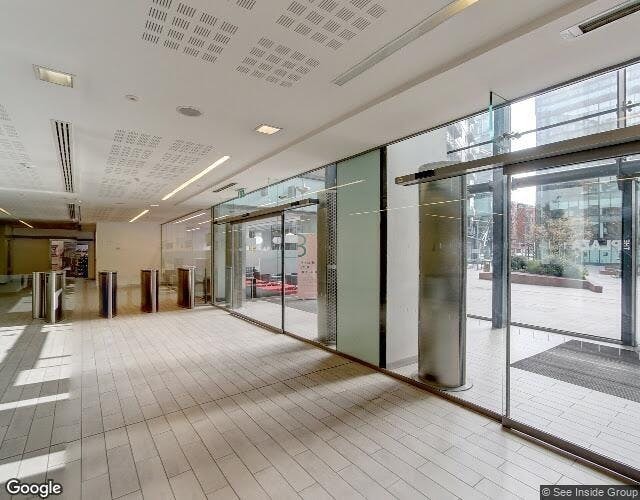
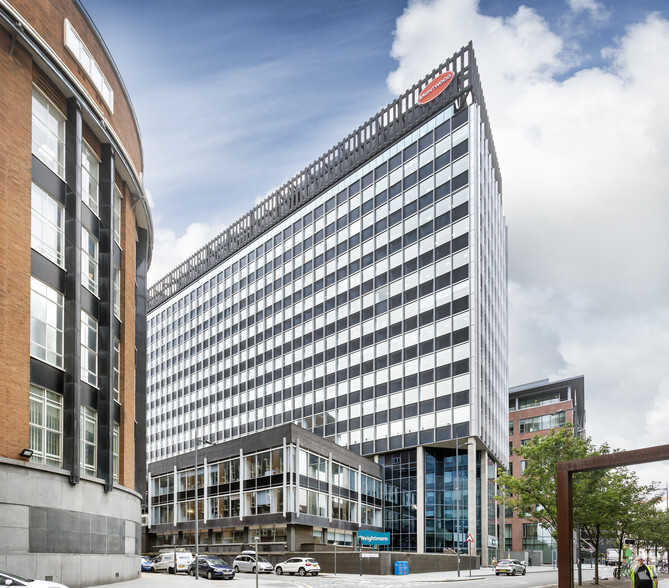
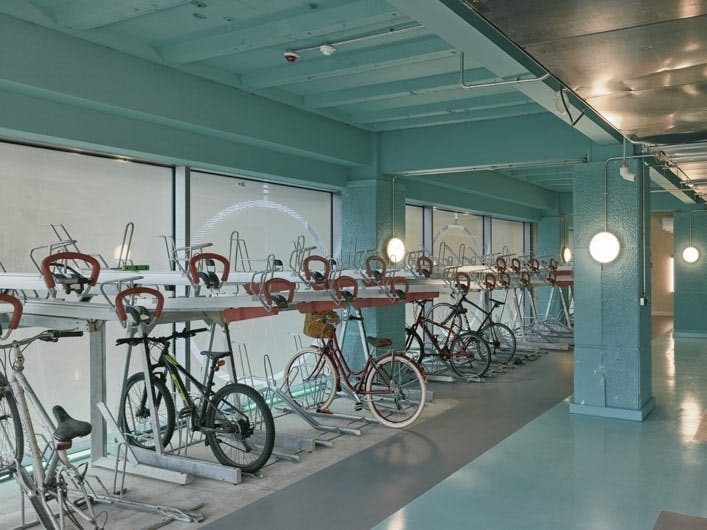
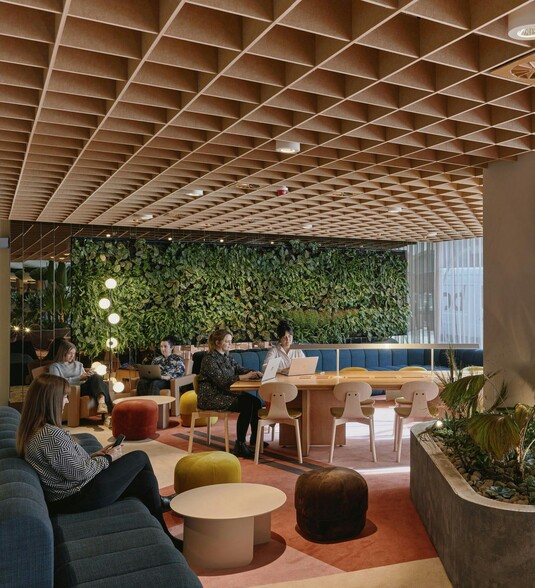
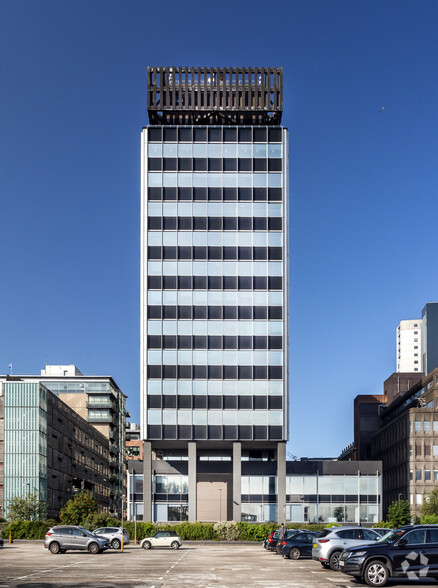
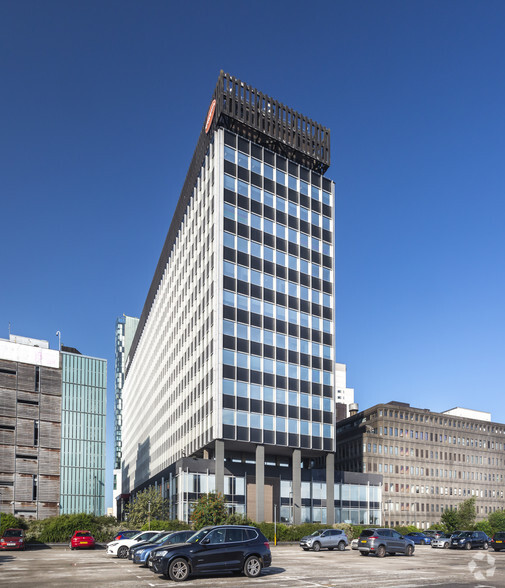
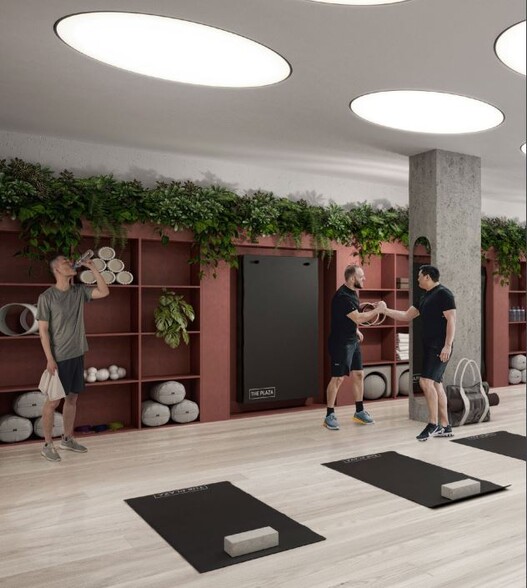
HIGHLIGHTS
- Fully fitted Office space
- Kitchen and breakout space
- Dedicated client area
- Fully accessible raised floors
- Male, female and accessible w/c facilities
- Gym & fitness studios
- Roof Terrace (14th Floor)
- Meeting rooms
- Air conditioning
- Suspended ceilings
- Concierge
- Bicycle hub and welfare facilities
ALL AVAILABLE SPACES(3)
Display Rental Rate as
- SPACE
- SIZE
- TERM
- RENTAL RATE
- SPACE USE
- CONDITION
- AVAILABLE
The high quality Grade B accommodation includes a full refurbishment back to shell offering fully accessed raised floors, suspended ceilings with LG7 compliant lighting, air conditioning, full refurbishment to all communal parts and re-fitting of the main entrance to St Paul's Square.
- Use Class: E
- Open Floor Plan Layout
- Conference Rooms
- Can be combined with additional space(s) for up to 12,085 SF of adjacent space
- Reception Area
- Elevator Access
- Security System
- Raised Floor
- Secure Storage
- Demised WC facilities
- Perimeter Trunking
- Suspended Ceilings
- Fully Built-Out as Standard Office
- Fits 10 - 32 People
- Space is in Excellent Condition
- Central Heating System
- Kitchen
- Fully Carpeted
- Closed Circuit Television Monitoring (CCTV)
- Drop Ceilings
- Natural Light
- Open-Plan
- Flexible open-plan workspace
- Fully Refurbished
The high quality Grade B accommodation includes a full refurbishment back to shell offering fully accessed raised floors, suspended ceilings with LG7 compliant lighting, air conditioning, full refurbishment to all communal parts and re-fitting of the main entrance to St Paul's Square.
- Use Class: E
- Open Floor Plan Layout
- Conference Rooms
- Can be combined with additional space(s) for up to 12,085 SF of adjacent space
- Reception Area
- Elevator Access
- Security System
- Raised Floor
- Secure Storage
- Demised WC facilities
- Perimeter Trunking
- Suspended Ceilings
- Fully Built-Out as Standard Office
- Fits 7 - 20 People
- Space is in Excellent Condition
- Central Heating System
- Kitchen
- Fully Carpeted
- Closed Circuit Television Monitoring (CCTV)
- Drop Ceilings
- Natural Light
- Open-Plan
- Flexible open-plan workspace
- Fully Refurbished
The high quality Grade B accommodation includes a full refurbishment back to shell offering fully accessed raised floors, suspended ceilings with LG7 compliant lighting, air conditioning, full refurbishment to all communal parts and re-fitting of the main entrance to St Paul's Square.
- Use Class: E
- Open Floor Plan Layout
- Conference Rooms
- Can be combined with additional space(s) for up to 12,085 SF of adjacent space
- Reception Area
- Elevator Access
- Security System
- Raised Floor
- Secure Storage
- Demised WC facilities
- Perimeter Trunking
- Suspended Ceilings
- Fully Built-Out as Standard Office
- Fits 15 - 46 People
- Space is in Excellent Condition
- Central Heating System
- Kitchen
- Fully Carpeted
- Closed Circuit Television Monitoring (CCTV)
- Drop Ceilings
- Natural Light
- Open-Plan
- Flexible open-plan workspace
- Fully Refurbished
| Space | Size | Term | Rental Rate | Space Use | Condition | Available |
| 7th Floor, Ste 7B1 | 3,948 SF | Negotiable | $31.29 /SF/YR | Office | Full Build-Out | Now |
| 9th Floor, Ste 9B | 2,450 SF | Negotiable | $31.29 /SF/YR | Office | Full Build-Out | Now |
| 12th Floor | 5,687 SF | Negotiable | $31.29 /SF/YR | Office | Full Build-Out | Now |
7th Floor, Ste 7B1
| Size |
| 3,948 SF |
| Term |
| Negotiable |
| Rental Rate |
| $31.29 /SF/YR |
| Space Use |
| Office |
| Condition |
| Full Build-Out |
| Available |
| Now |
9th Floor, Ste 9B
| Size |
| 2,450 SF |
| Term |
| Negotiable |
| Rental Rate |
| $31.29 /SF/YR |
| Space Use |
| Office |
| Condition |
| Full Build-Out |
| Available |
| Now |
12th Floor
| Size |
| 5,687 SF |
| Term |
| Negotiable |
| Rental Rate |
| $31.29 /SF/YR |
| Space Use |
| Office |
| Condition |
| Full Build-Out |
| Available |
| Now |
PROPERTY OVERVIEW
The property comprises a landmark office building of steel frame construction which dates back to 1964 and provides three retail units at ground level with offices to the remainder of the ground and 14 upper floors. There are 137 car parking spaces at basement level. The property is located in the commercial quarter on Old Hall Street within Liverpool city centre. Moorfields Railway Station and Liverpool’s main bus station is within close proximity, offering both local and national services.
- 24 Hour Access
- Controlled Access
- Conferencing Facility
- Fitness Center
- Property Manager on Site
- Raised Floor
- Restaurant
- Security System
- Kitchen
- Accent Lighting
- Bicycle Storage
- Central Heating
- Common Parts WC Facilities
- Demised WC facilities
- Direct Elevator Exposure
- Natural Light
- Open-Plan
- Perimeter Trunking
- Reception
- Shower Facilities
- Wi-Fi
- Air Conditioning





