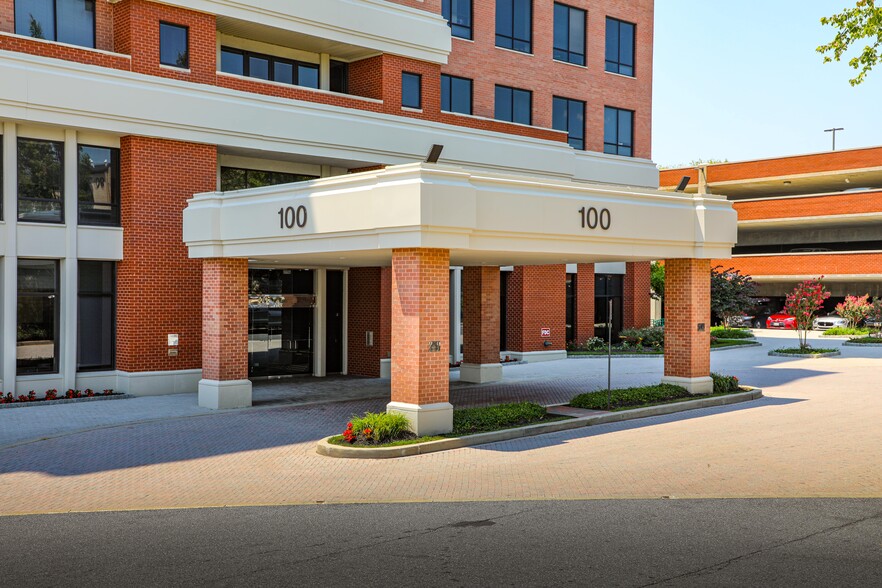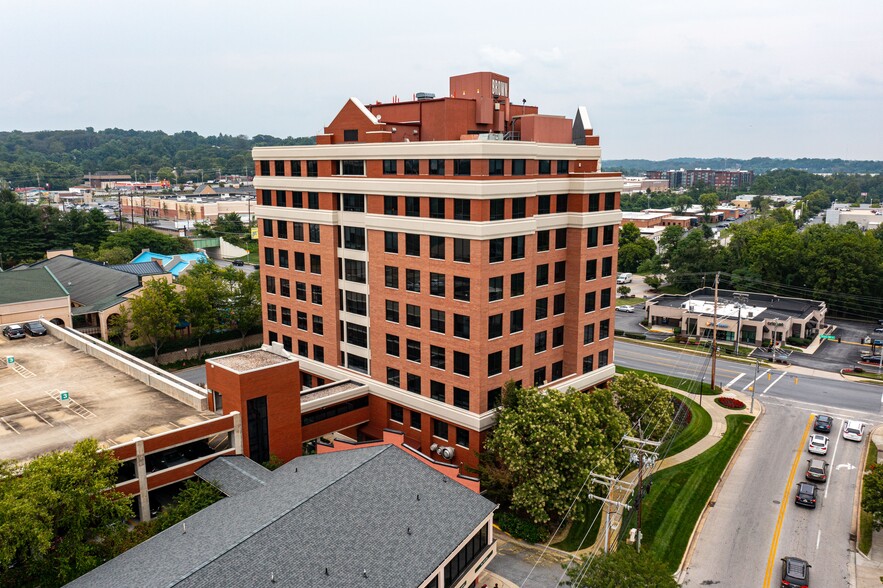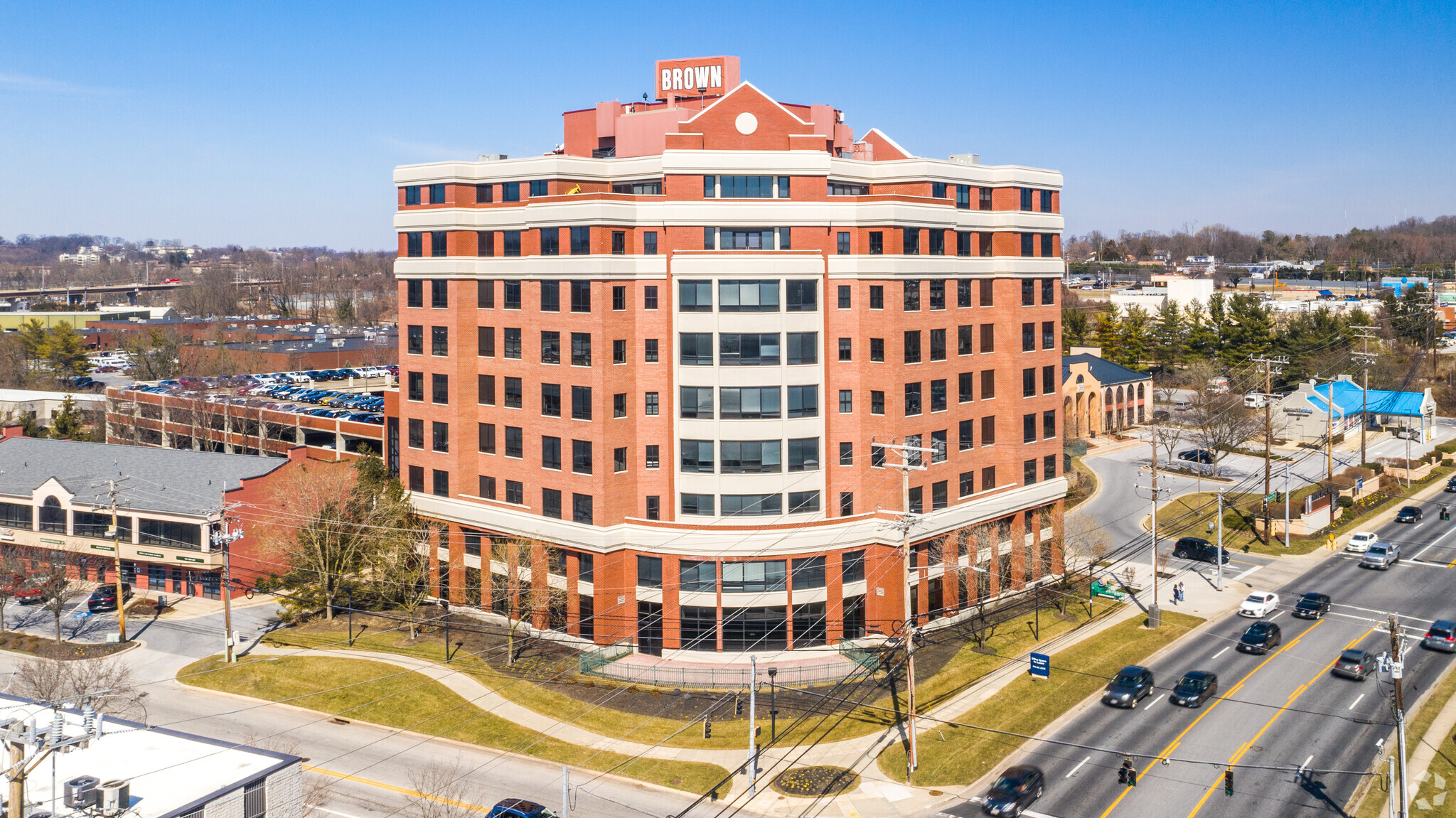
100 Painters Mill | 100 Painters Mill Rd
This feature is unavailable at the moment.
We apologize, but the feature you are trying to access is currently unavailable. We are aware of this issue and our team is working hard to resolve the matter.
Please check back in a few minutes. We apologize for the inconvenience.
- LoopNet Team
thank you

Your email has been sent!
100 Painters Mill 100 Painters Mill Rd
1,101 - 32,633 SF of 4-Star Space Available in Owings Mills, MD 21117



all available spaces(7)
Display Rental Rate as
- Space
- Size
- Term
- Rental Rate
- Space Use
- Condition
- Available
- Fully Built-Out as Standard Office
- Can be combined with additional space(s) for up to 8,399 SF of adjacent space
Liquor license available.
- Fully Built-Out as a Restaurant or Café Space
- Can be combined with additional space(s) for up to 8,399 SF of adjacent space
- Fully Built-Out as Standard Office
- Can be combined with additional space(s) for up to 13,910 SF of adjacent space
- Fully Built-Out as Standard Office
- Can be combined with additional space(s) for up to 13,910 SF of adjacent space
- Fully Built-Out as Standard Office
- Fully Built-Out as Standard Office
- Fully Built-Out as Standard Office
| Space | Size | Term | Rental Rate | Space Use | Condition | Available |
| 1st Floor, Ste 100 | 2,549 SF | Negotiable | Upon Request Upon Request Upon Request Upon Request Upon Request Upon Request | Office | Full Build-Out | 60 Days |
| 1st Floor, Ste 130 | 5,850 SF | Negotiable | Upon Request Upon Request Upon Request Upon Request Upon Request Upon Request | Office/Retail | Full Build-Out | Now |
| 3rd Floor, Ste 300 | 7,231 SF | Negotiable | Upon Request Upon Request Upon Request Upon Request Upon Request Upon Request | Office | Full Build-Out | Now |
| 3rd Floor, Ste 310 | 6,679 SF | Negotiable | Upon Request Upon Request Upon Request Upon Request Upon Request Upon Request | Office | Full Build-Out | Now |
| 4th Floor, Ste 400 | 3,105 SF | Negotiable | Upon Request Upon Request Upon Request Upon Request Upon Request Upon Request | Office | Full Build-Out | Now |
| 4th Floor, Ste 414 | 1,101 SF | Negotiable | Upon Request Upon Request Upon Request Upon Request Upon Request Upon Request | Office | Full Build-Out | Now |
| 5th Floor, Ste 500 | 6,118 SF | Negotiable | Upon Request Upon Request Upon Request Upon Request Upon Request Upon Request | Office | Full Build-Out | Now |
1st Floor, Ste 100
| Size |
| 2,549 SF |
| Term |
| Negotiable |
| Rental Rate |
| Upon Request Upon Request Upon Request Upon Request Upon Request Upon Request |
| Space Use |
| Office |
| Condition |
| Full Build-Out |
| Available |
| 60 Days |
1st Floor, Ste 130
| Size |
| 5,850 SF |
| Term |
| Negotiable |
| Rental Rate |
| Upon Request Upon Request Upon Request Upon Request Upon Request Upon Request |
| Space Use |
| Office/Retail |
| Condition |
| Full Build-Out |
| Available |
| Now |
3rd Floor, Ste 300
| Size |
| 7,231 SF |
| Term |
| Negotiable |
| Rental Rate |
| Upon Request Upon Request Upon Request Upon Request Upon Request Upon Request |
| Space Use |
| Office |
| Condition |
| Full Build-Out |
| Available |
| Now |
3rd Floor, Ste 310
| Size |
| 6,679 SF |
| Term |
| Negotiable |
| Rental Rate |
| Upon Request Upon Request Upon Request Upon Request Upon Request Upon Request |
| Space Use |
| Office |
| Condition |
| Full Build-Out |
| Available |
| Now |
4th Floor, Ste 400
| Size |
| 3,105 SF |
| Term |
| Negotiable |
| Rental Rate |
| Upon Request Upon Request Upon Request Upon Request Upon Request Upon Request |
| Space Use |
| Office |
| Condition |
| Full Build-Out |
| Available |
| Now |
4th Floor, Ste 414
| Size |
| 1,101 SF |
| Term |
| Negotiable |
| Rental Rate |
| Upon Request Upon Request Upon Request Upon Request Upon Request Upon Request |
| Space Use |
| Office |
| Condition |
| Full Build-Out |
| Available |
| Now |
5th Floor, Ste 500
| Size |
| 6,118 SF |
| Term |
| Negotiable |
| Rental Rate |
| Upon Request Upon Request Upon Request Upon Request Upon Request Upon Request |
| Space Use |
| Office |
| Condition |
| Full Build-Out |
| Available |
| Now |
1 of 1
VIDEOS
3D TOUR
PHOTOS
STREET VIEW
STREET
MAP
1st Floor, Ste 100
| Size | 2,549 SF |
| Term | Negotiable |
| Rental Rate | Upon Request |
| Space Use | Office |
| Condition | Full Build-Out |
| Available | 60 Days |
- Fully Built-Out as Standard Office
- Can be combined with additional space(s) for up to 8,399 SF of adjacent space
1 of 1
VIDEOS
3D TOUR
PHOTOS
STREET VIEW
STREET
MAP
1st Floor, Ste 130
| Size | 5,850 SF |
| Term | Negotiable |
| Rental Rate | Upon Request |
| Space Use | Office/Retail |
| Condition | Full Build-Out |
| Available | Now |
Liquor license available.
- Fully Built-Out as a Restaurant or Café Space
- Can be combined with additional space(s) for up to 8,399 SF of adjacent space
1 of 1
VIDEOS
3D TOUR
PHOTOS
STREET VIEW
STREET
MAP
3rd Floor, Ste 300
| Size | 7,231 SF |
| Term | Negotiable |
| Rental Rate | Upon Request |
| Space Use | Office |
| Condition | Full Build-Out |
| Available | Now |
- Fully Built-Out as Standard Office
- Can be combined with additional space(s) for up to 13,910 SF of adjacent space
1 of 1
VIDEOS
3D TOUR
PHOTOS
STREET VIEW
STREET
MAP
3rd Floor, Ste 310
| Size | 6,679 SF |
| Term | Negotiable |
| Rental Rate | Upon Request |
| Space Use | Office |
| Condition | Full Build-Out |
| Available | Now |
- Fully Built-Out as Standard Office
- Can be combined with additional space(s) for up to 13,910 SF of adjacent space
1 of 1
VIDEOS
3D TOUR
PHOTOS
STREET VIEW
STREET
MAP
4th Floor, Ste 400
| Size | 3,105 SF |
| Term | Negotiable |
| Rental Rate | Upon Request |
| Space Use | Office |
| Condition | Full Build-Out |
| Available | Now |
- Fully Built-Out as Standard Office
1 of 1
VIDEOS
3D TOUR
PHOTOS
STREET VIEW
STREET
MAP
4th Floor, Ste 414
| Size | 1,101 SF |
| Term | Negotiable |
| Rental Rate | Upon Request |
| Space Use | Office |
| Condition | Full Build-Out |
| Available | Now |
- Fully Built-Out as Standard Office
1 of 1
VIDEOS
3D TOUR
PHOTOS
STREET VIEW
STREET
MAP
5th Floor, Ste 500
| Size | 6,118 SF |
| Term | Negotiable |
| Rental Rate | Upon Request |
| Space Use | Office |
| Condition | Full Build-Out |
| Available | Now |
- Fully Built-Out as Standard Office
Features and Amenities
- Day Care
- Fitness Center
- Metro/Subway
- Restaurant
- Balcony
PROPERTY FACTS
Building Type
Office
Year Built
1997
LoopNet Rating
4 Star
Building Height
9 Stories
Building Size
147,708 SF
Building Class
A
Typical Floor Size
12,284 SF
Unfinished Ceiling Height
10’
Parking
150 Surface Parking Spaces
Covered Parking
SELECT TENANTS
- Floor
- Tenant Name
- 9th
- David S. Brown Enterprises, LTD
- 7th
- Greenspring Associates
- 4th
- Joseph R Tringali, CPA, PA
- 8th
- Law Offices of Gary M. Hyman & Associates, PA
- 4th
- Legal Technology Solutions
- 4th
- Leukemia & Lymphoma Society
- 6th
- MGH, Inc.
- 2nd
- Residential Title & Escrow Company and Commercial
- 5th
- Wegmans Food Markets
- 5th
- Wells Fargo Home Mortgage
1 of 1
1 of 23
VIDEOS
3D TOUR
PHOTOS
STREET VIEW
STREET
MAP
1 of 1
Presented by

100 Painters Mill | 100 Painters Mill Rd
Already a member? Log In
Hmm, there seems to have been an error sending your message. Please try again.
Thanks! Your message was sent.


















