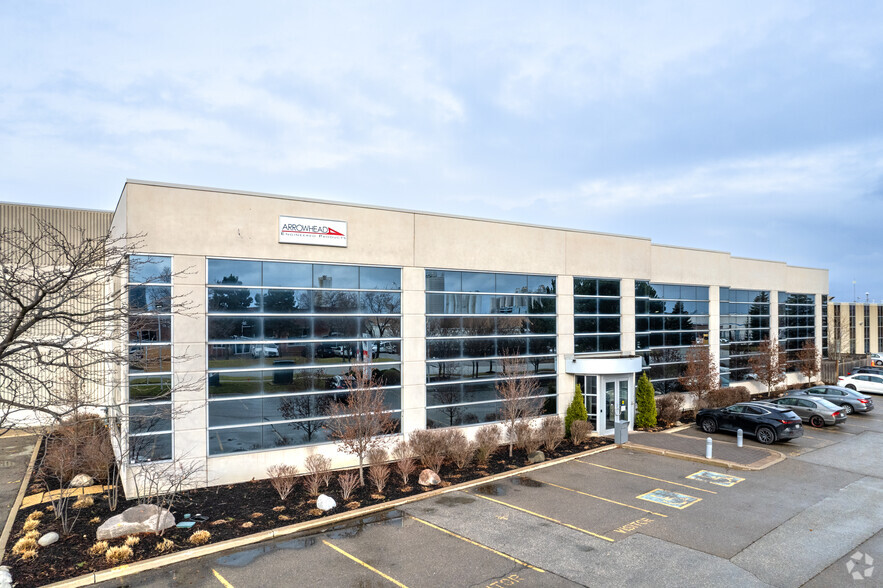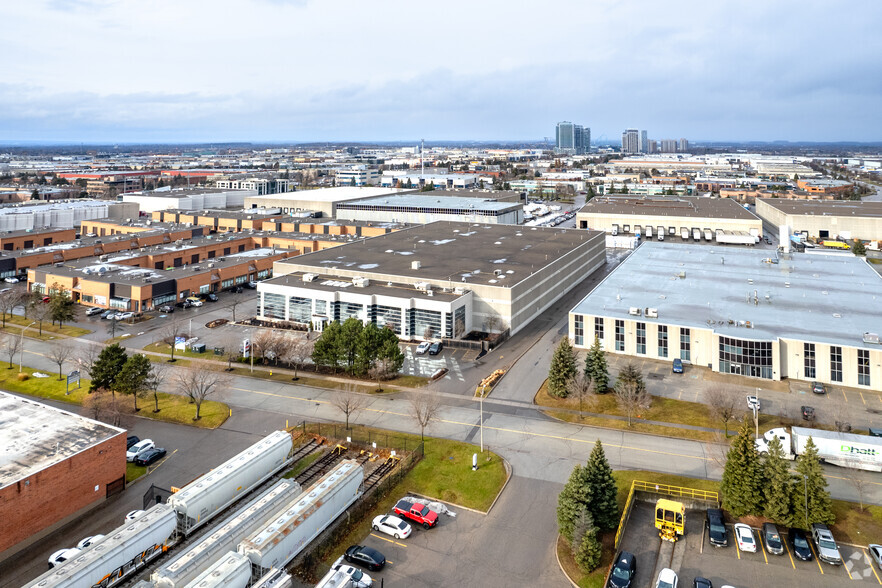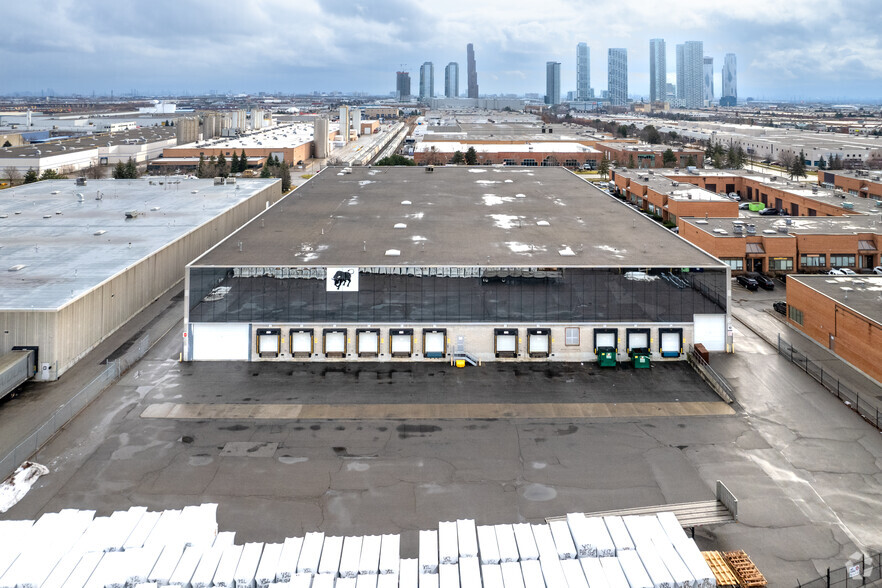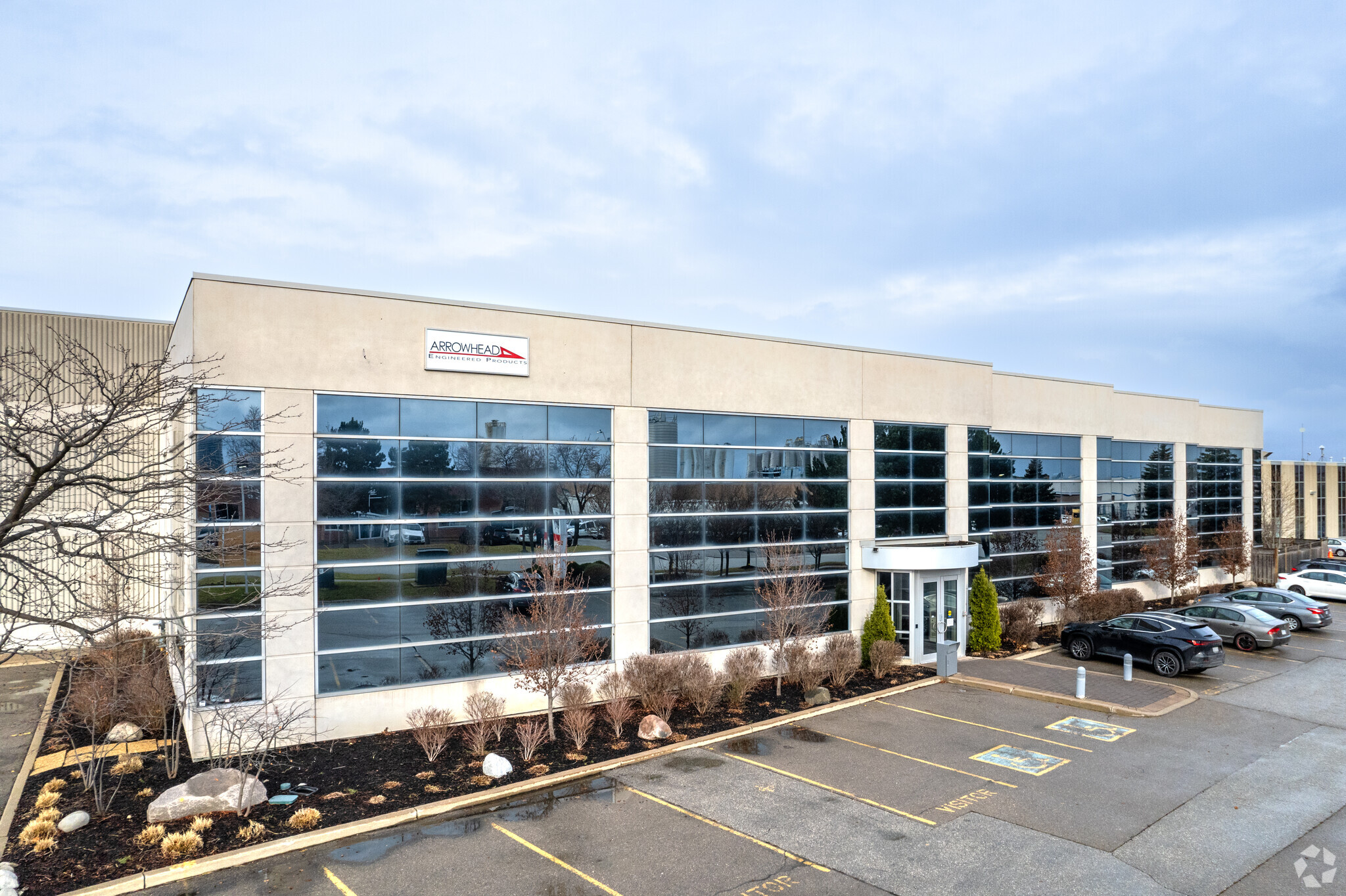100 Pippin Rd
25,292 - 113,440 SF of Industrial Space Available in Vaughan, ON L4K 4X9



FEATURES
Clear Height
32’8”
Drive In Bays
1
Interior Dock Doors
2
Exterior Dock Doors
11
Levelers
11
Standard Parking Spaces
30
ALL AVAILABLE SPACES(2)
Display Rental Rate as
- SPACE
- SIZE
- TERM
- RENTAL RATE
- SPACE USE
- CONDITION
- AVAILABLE
- Sublease space available from current tenant
- Can be combined with additional space(s) for up to 113,440 SF of adjacent space
- Listed rate may not include certain utilities, building services and property expenses
- Sublease space available from current tenant
- Can be combined with additional space(s) for up to 113,440 SF of adjacent space
- Listed rate may not include certain utilities, building services and property expenses
| Space | Size | Term | Rental Rate | Space Use | Condition | Available |
| 1st Floor - 100 Pippin | 88,148 SF | Nov 2032 | $11.95 USD/SF/YR | Industrial | Full Build-Out | Now |
| 2nd Floor - 100 Pippin | 25,292 SF | Nov 2032 | $11.95 USD/SF/YR | Industrial | Full Build-Out | Now |
1st Floor - 100 Pippin
| Size |
| 88,148 SF |
| Term |
| Nov 2032 |
| Rental Rate |
| $11.95 USD/SF/YR |
| Space Use |
| Industrial |
| Condition |
| Full Build-Out |
| Available |
| Now |
2nd Floor - 100 Pippin
| Size |
| 25,292 SF |
| Term |
| Nov 2032 |
| Rental Rate |
| $11.95 USD/SF/YR |
| Space Use |
| Industrial |
| Condition |
| Full Build-Out |
| Available |
| Now |
MANUFACTURING FACILITY FACTS
Building Size
113,440 SF
Lot Size
3.88 AC
Year Built
1999
Construction
Reinforced Concrete
Power Supply
Amps: 800
Zoning
EM2







