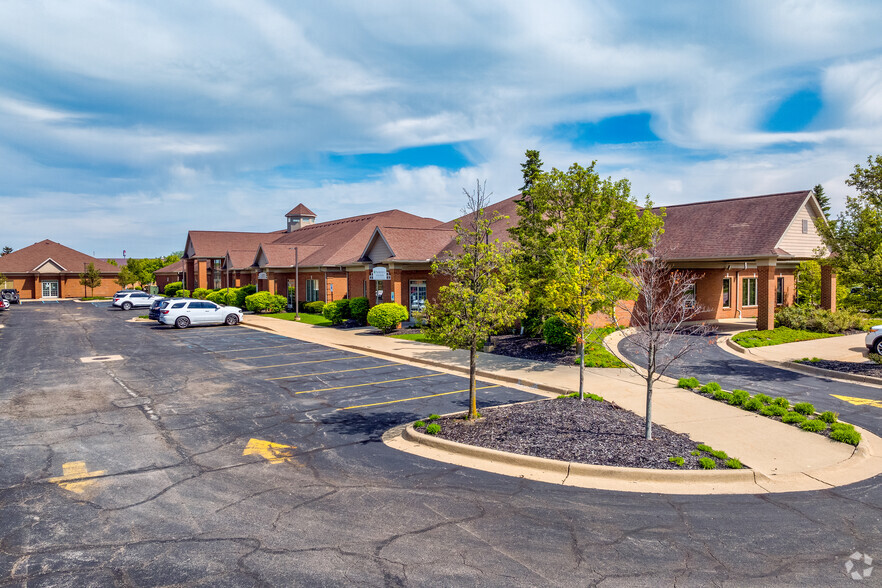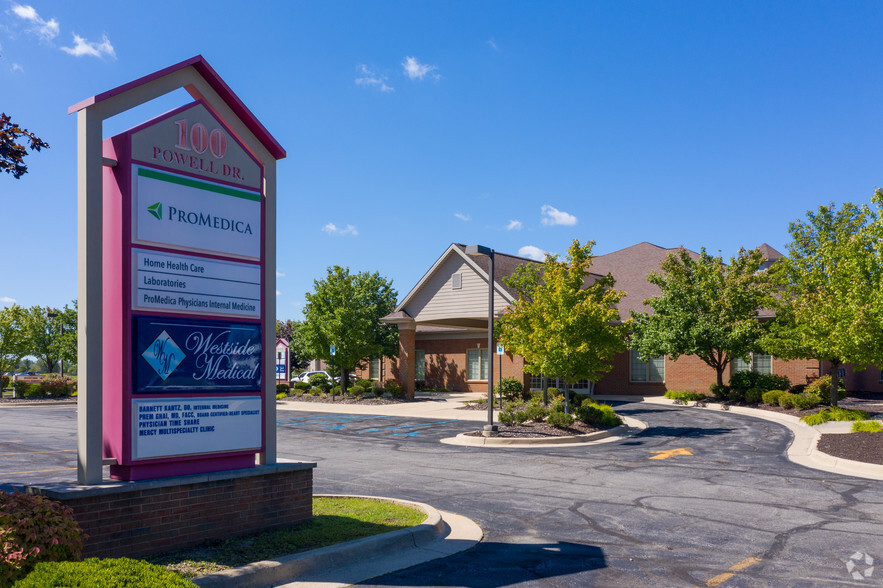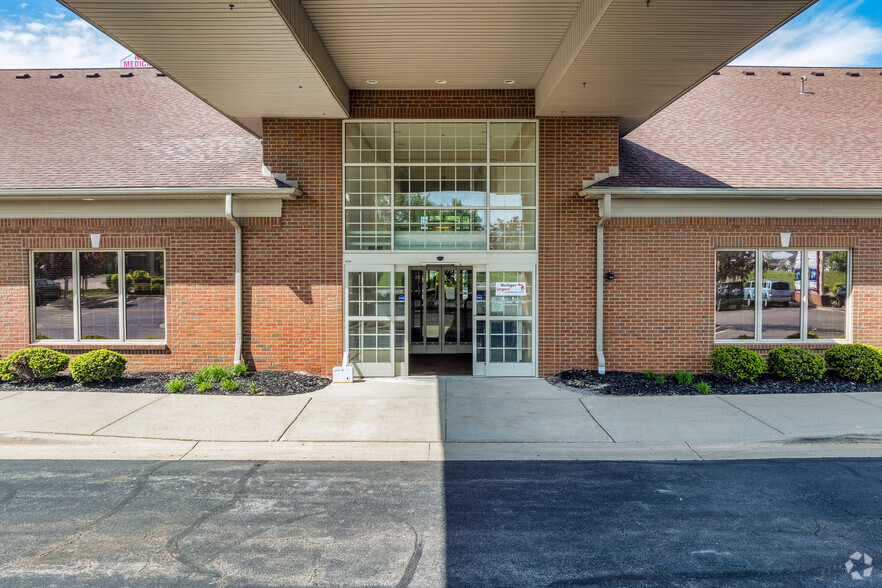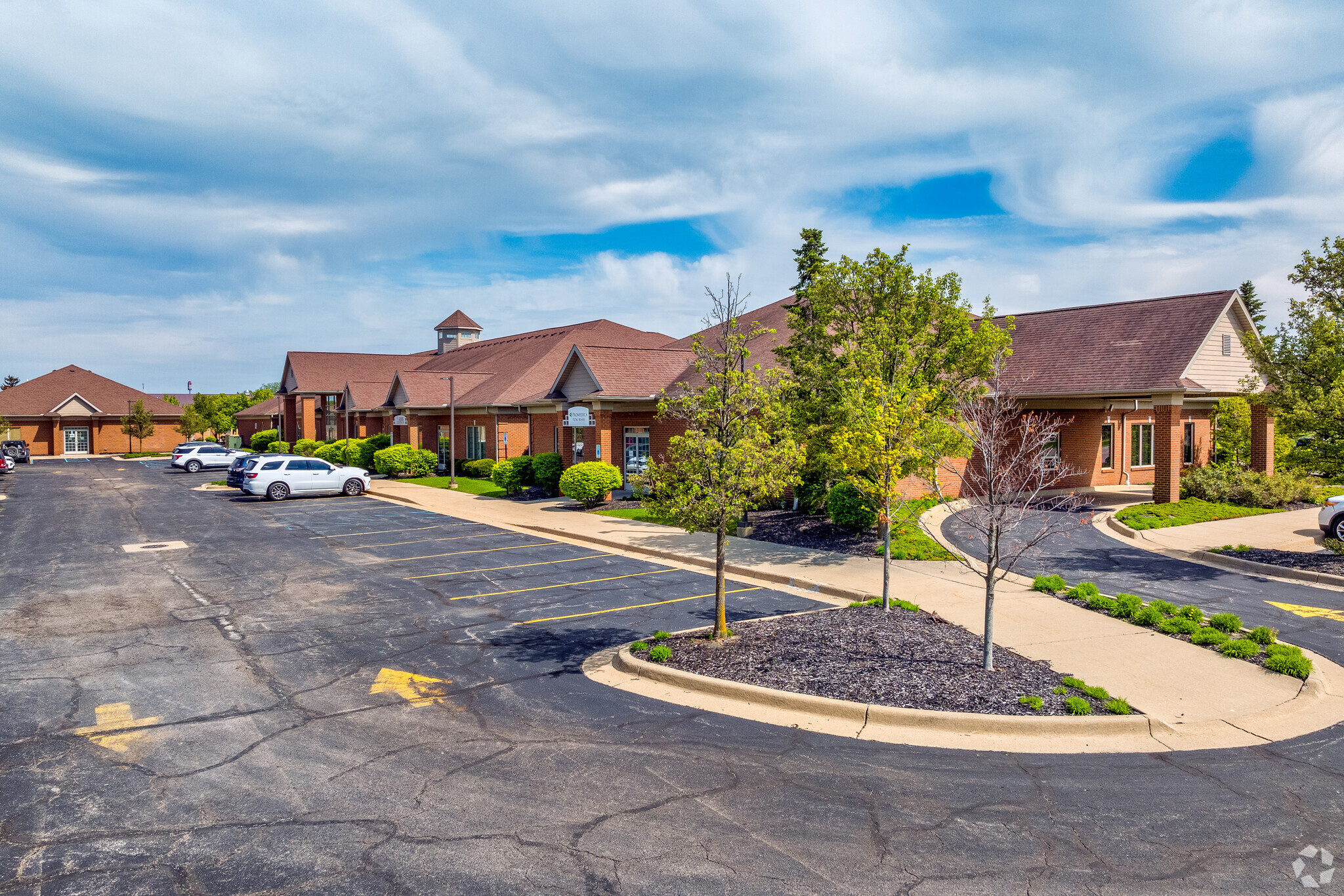
This feature is unavailable at the moment.
We apologize, but the feature you are trying to access is currently unavailable. We are aware of this issue and our team is working hard to resolve the matter.
Please check back in a few minutes. We apologize for the inconvenience.
- LoopNet Team
thank you

Your email has been sent!
100 Powell Dr
1,487 - 6,273 SF of Office/Medical Space Available in Dundee, MI 48131



all available spaces(3)
Display Rental Rate as
- Space
- Size
- Term
- Rental Rate
- Space Use
- Condition
- Available
Suite #7, former Radiology space. Discover an unparalleled leasing opportunity at our meticulously maintained medical campus, strategically located in the thriving Dundee area. This premier property features versatile suite configurations ideal for medical professionals, with an expansive parking lot ensuring convenience for both staff and patients.
- Lease rate does not include utilities, property expenses or building services
- Office intensive layout
- Space is in Excellent Condition
- Private Restrooms
- High Ceilings
- Secure Storage
- Natural Light
- Hardwood Floors
- Smoke Detector
- Expansive parking lot.
- Fully Built-Out as Standard Medical Space
- Finished Ceilings: 8’ - 14’
- Central Air and Heating
- Print/Copy Room
- Drop Ceilings
- Recessed Lighting
- Basement
- Professional Lease
- Wheelchair Accessible
- Versatile suite configurations.
Discover an unparalleled leasing opportunity at our meticulously maintained medical campus, strategically located in the thriving Dundee area. This premier property features versatile suite configurations ideal for medical professionals, with an expansive parking lot ensuring convenience for both staff and patients. Position your business at the heart of a rapidly expanding community and take advantage of this rare investment opportunity.
- Lease rate does not include utilities, property expenses or building services
- Office intensive layout
- Space is in Excellent Condition
- Private Restrooms
- High Ceilings
- Secure Storage
- Basement
- Professional Lease
- Wheelchair Accessible
- Versatile suite configurations.
- Fully Built-Out as Standard Medical Space
- Finished Ceilings: 8’ - 14’
- Central Air and Heating
- Print/Copy Room
- Drop Ceilings
- Recessed Lighting
- Hardwood Floors
- Smoke Detector
- Expansive parking lot.
Welcome to Suite B, a dynamic shell space offering endless possibilities for your business ventures. Nestled in the heart of Dundee, Michigan, this vibrant location is part of a rapidly growing area, surrounded by new housing developments and a thriving community. With its strategic placement next door to Dundee Pediatrics, Suite B benefits from high visibility and a steady flow of foot traffic. This versatile space is perfect for a wide range of uses, including medical practices, fitness center, physical therapy centers, and more. Its flexible design allows you to tailor the layout to fit your needs, making it an ideal canvas for your vision. The energetic atmosphere of the area reflects its potential for growth and success, offering a promising environment for new and expanding businesses. Don’t miss out on the chance to make Suite B your new business home and become a part of Dundee’s vibrant future!
- Lease rate does not include utilities, property expenses or building services
- Finished Ceilings: 8’ - 14’
- Prime Location, Versatile Use, Growing Area
- Open Floor Plan Layout
- Wheelchair Accessible
| Space | Size | Term | Rental Rate | Space Use | Condition | Available |
| 1st Floor, Ste 7 | 1,487 SF | Negotiable | $16.50 /SF/YR $1.38 /SF/MO $24,536 /YR $2,045 /MO | Office/Medical | Full Build-Out | Now |
| 1st Floor, Ste 9 | 2,536 SF | Negotiable | $16.50 /SF/YR $1.38 /SF/MO $41,844 /YR $3,487 /MO | Office/Medical | Full Build-Out | Now |
| 1st Floor, Ste B | 2,250 SF | Negotiable | $16.50 /SF/YR $1.38 /SF/MO $37,125 /YR $3,094 /MO | Office/Medical | Shell Space | Now |
1st Floor, Ste 7
| Size |
| 1,487 SF |
| Term |
| Negotiable |
| Rental Rate |
| $16.50 /SF/YR $1.38 /SF/MO $24,536 /YR $2,045 /MO |
| Space Use |
| Office/Medical |
| Condition |
| Full Build-Out |
| Available |
| Now |
1st Floor, Ste 9
| Size |
| 2,536 SF |
| Term |
| Negotiable |
| Rental Rate |
| $16.50 /SF/YR $1.38 /SF/MO $41,844 /YR $3,487 /MO |
| Space Use |
| Office/Medical |
| Condition |
| Full Build-Out |
| Available |
| Now |
1st Floor, Ste B
| Size |
| 2,250 SF |
| Term |
| Negotiable |
| Rental Rate |
| $16.50 /SF/YR $1.38 /SF/MO $37,125 /YR $3,094 /MO |
| Space Use |
| Office/Medical |
| Condition |
| Shell Space |
| Available |
| Now |
1st Floor, Ste 7
| Size | 1,487 SF |
| Term | Negotiable |
| Rental Rate | $16.50 /SF/YR |
| Space Use | Office/Medical |
| Condition | Full Build-Out |
| Available | Now |
Suite #7, former Radiology space. Discover an unparalleled leasing opportunity at our meticulously maintained medical campus, strategically located in the thriving Dundee area. This premier property features versatile suite configurations ideal for medical professionals, with an expansive parking lot ensuring convenience for both staff and patients.
- Lease rate does not include utilities, property expenses or building services
- Fully Built-Out as Standard Medical Space
- Office intensive layout
- Finished Ceilings: 8’ - 14’
- Space is in Excellent Condition
- Central Air and Heating
- Private Restrooms
- Print/Copy Room
- High Ceilings
- Drop Ceilings
- Secure Storage
- Recessed Lighting
- Natural Light
- Basement
- Hardwood Floors
- Professional Lease
- Smoke Detector
- Wheelchair Accessible
- Expansive parking lot.
- Versatile suite configurations.
1st Floor, Ste 9
| Size | 2,536 SF |
| Term | Negotiable |
| Rental Rate | $16.50 /SF/YR |
| Space Use | Office/Medical |
| Condition | Full Build-Out |
| Available | Now |
Discover an unparalleled leasing opportunity at our meticulously maintained medical campus, strategically located in the thriving Dundee area. This premier property features versatile suite configurations ideal for medical professionals, with an expansive parking lot ensuring convenience for both staff and patients. Position your business at the heart of a rapidly expanding community and take advantage of this rare investment opportunity.
- Lease rate does not include utilities, property expenses or building services
- Fully Built-Out as Standard Medical Space
- Office intensive layout
- Finished Ceilings: 8’ - 14’
- Space is in Excellent Condition
- Central Air and Heating
- Private Restrooms
- Print/Copy Room
- High Ceilings
- Drop Ceilings
- Secure Storage
- Recessed Lighting
- Basement
- Hardwood Floors
- Professional Lease
- Smoke Detector
- Wheelchair Accessible
- Expansive parking lot.
- Versatile suite configurations.
1st Floor, Ste B
| Size | 2,250 SF |
| Term | Negotiable |
| Rental Rate | $16.50 /SF/YR |
| Space Use | Office/Medical |
| Condition | Shell Space |
| Available | Now |
Welcome to Suite B, a dynamic shell space offering endless possibilities for your business ventures. Nestled in the heart of Dundee, Michigan, this vibrant location is part of a rapidly growing area, surrounded by new housing developments and a thriving community. With its strategic placement next door to Dundee Pediatrics, Suite B benefits from high visibility and a steady flow of foot traffic. This versatile space is perfect for a wide range of uses, including medical practices, fitness center, physical therapy centers, and more. Its flexible design allows you to tailor the layout to fit your needs, making it an ideal canvas for your vision. The energetic atmosphere of the area reflects its potential for growth and success, offering a promising environment for new and expanding businesses. Don’t miss out on the chance to make Suite B your new business home and become a part of Dundee’s vibrant future!
- Lease rate does not include utilities, property expenses or building services
- Open Floor Plan Layout
- Finished Ceilings: 8’ - 14’
- Wheelchair Accessible
- Prime Location, Versatile Use, Growing Area
Property Overview
Discover an unparalleled leasing opportunity at our meticulously maintained medical campus, strategically located in the thriving Dundee area. This premier property features versatile suite configurations ideal for medical professionals, with an expansive parking lot ensuring convenience for both staff and patients. Benefit from the property's strong tenant base and the potential to capitalize on increasing market rates by leasing up any available spaces. Situated in a high-traffic location near US 23, known as the Hub of Highways, you'll enjoy excellent visibility with over 46,500 vehicles passing daily. The site’s prime location ensures easy access to major cities including Toledo, Ann Arbor, Monroe, and Detroit. The surrounding area boasts a robust demographic with an average household income of approximately $90,000 within a 1-mile radius. The property is encircled by prominent national retailers and dining options such as Cabela's, Kroger, Walgreens, AutoZone, Subway, Burger King, and McDonald's, enhancing the appeal and accessibility. Position your business at the heart of a rapidly expanding community and take advantage of this rare investment opportunity.
- Wheelchair Accessible
- Reception
- Central Heating
- Air Conditioning
PROPERTY FACTS
SELECT TENANTS
- Floor
- Tenant Name
- Industry
- 1st
- Birmingham Cosmetic Surgery & Vein Center
- Health Care and Social Assistance
- 1st
- Dundee Urgent Care Pc
- Health Care and Social Assistance
- 1st
- Elite Family Dentistry PLLC
- Health Care and Social Assistance
- 1st
- ProMedica Health System
- Health Care and Social Assistance
- 1st
- Westside Medical Physicians Time Share
- Health Care and Social Assistance
Presented by

100 Powell Dr
Hmm, there seems to have been an error sending your message. Please try again.
Thanks! Your message was sent.









