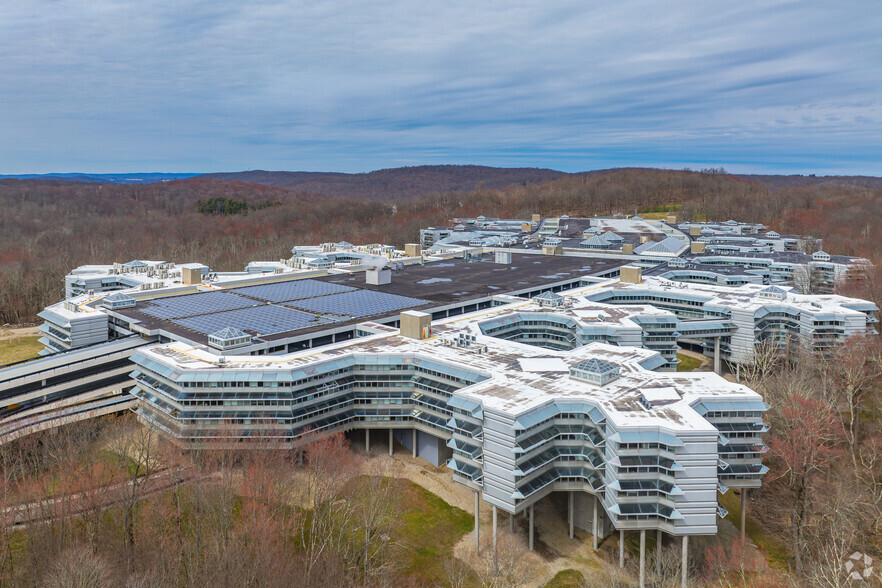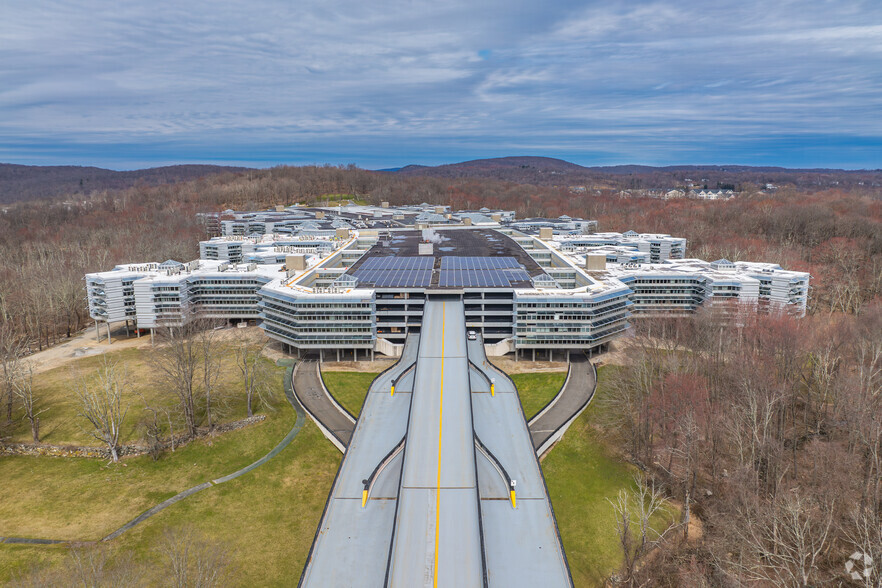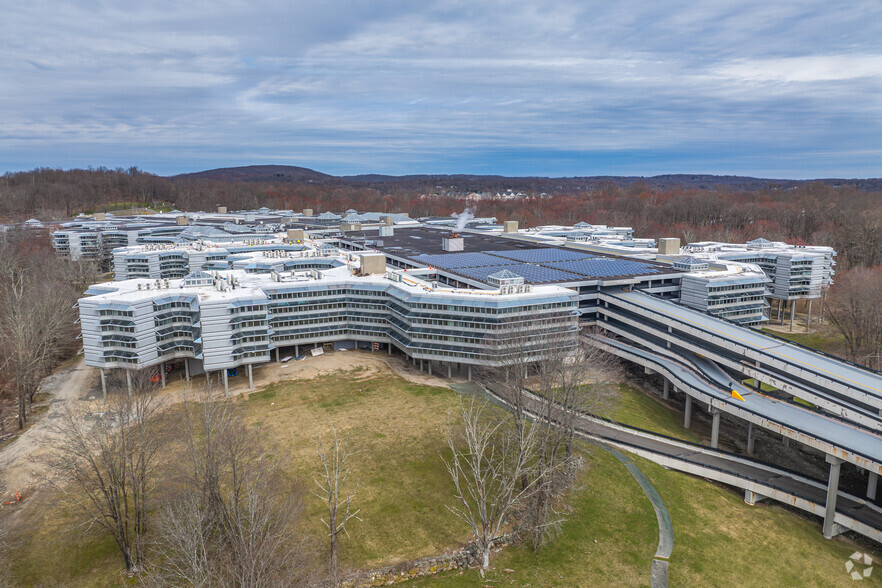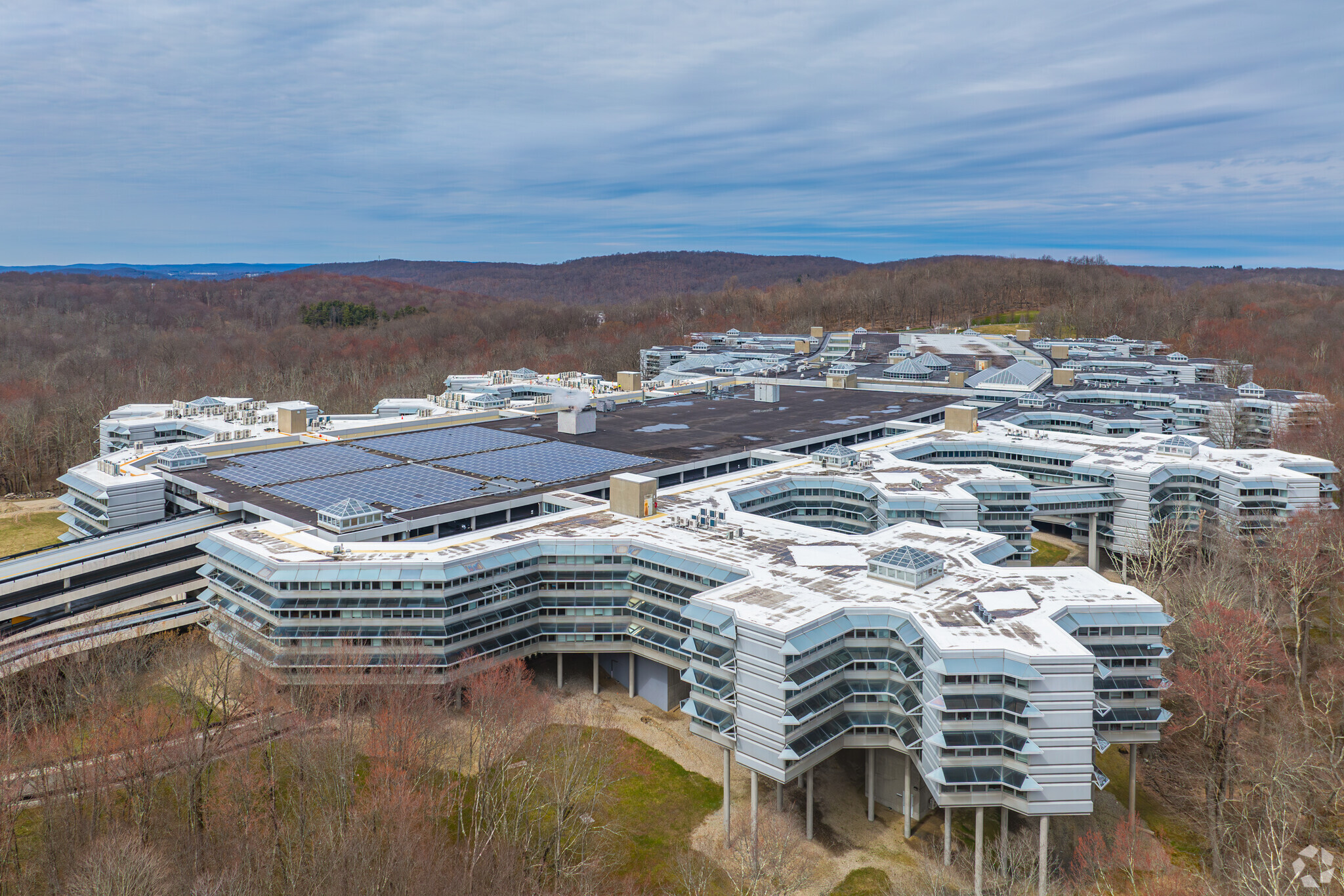
This feature is unavailable at the moment.
We apologize, but the feature you are trying to access is currently unavailable. We are aware of this issue and our team is working hard to resolve the matter.
Please check back in a few minutes. We apologize for the inconvenience.
- LoopNet Team
thank you

Your email has been sent!
The Summit 100 Reserve Rd
4,000 - 270,800 SF of 4-Star Space Available in Danbury, CT 06810



all available spaces(7)
Display Rental Rate as
- Space
- Size
- Term
- Rental Rate
- Space Use
- Condition
- Available
Possible contiguous corporate headquarter space
- Mostly Open Floor Plan Layout
- Space is in Excellent Condition
- Fits 250 - 1,600 People
A Pod is 23,000 and can be combined with Pods B and C allowing for up to 50,000 sf contiguous space.
- Listed rate may not include certain utilities, building services and property expenses
- Mostly Open Floor Plan Layout
- Can be combined with additional space(s) for up to 49,500 SF of adjacent space
- Partially Built-Out as Standard Office
- Fits 58 - 184 People
B Pod is 8,000 and can be combined with Pods A (23,000) and C (18,500) allowing for up to 50,000 sf contiguous space.
- Listed rate may not include certain utilities, building services and property expenses
- Mostly Open Floor Plan Layout
- Can be combined with additional space(s) for up to 49,500 SF of adjacent space
- Partially Built-Out as Standard Office
- Fits 20 - 64 People
C Pod is 18,500 and can be combined with Pods A (23,000) and B (8,000) allowing for up to 50,000 sf contiguous space.
- Listed rate may not include certain utilities, building services and property expenses
- Mostly Open Floor Plan Layout
- Can be combined with additional space(s) for up to 49,500 SF of adjacent space
- Partially Built-Out as Standard Office
- Fits 47 - 148 People
- Listed rate may not include certain utilities, building services and property expenses
- Mostly Open Floor Plan Layout
- Partially Built-Out as Standard Office
- Fits 20 - 64 People
- Listed rate may not include certain utilities, building services and property expenses
- Mostly Open Floor Plan Layout
- Partially Built-Out as Standard Office
- Fits 14 - 43 People
Medical Pod, unit can be sub-divided. Next door to Danbury Medical Group
- Listed rate may not include certain utilities, building services and property expenses
- Mostly Open Floor Plan Layout
- Partially Built-Out as Standard Office
- Fits 10 - 64 People
| Space | Size | Term | Rental Rate | Space Use | Condition | Available |
| 1st Floor, Ste RPQ1-4 | 100,000-200,000 SF | Negotiable | Upon Request Upon Request Upon Request Upon Request Upon Request Upon Request | Office/Medical | Spec Suite | 120 Days |
| 2nd Floor, Ste A2 | 23,000 SF | Negotiable | $22.00 /SF/YR $1.83 /SF/MO $236.81 /m²/YR $19.73 /m²/MO $42,167 /MO $506,000 /YR | Office | Partial Build-Out | Now |
| 2nd Floor, Ste B2 | 8,000 SF | Negotiable | $22.00 /SF/YR $1.83 /SF/MO $236.81 /m²/YR $19.73 /m²/MO $14,667 /MO $176,000 /YR | Office | Partial Build-Out | Now |
| 2nd Floor, Ste C2 | 18,500 SF | Negotiable | $22.00 /SF/YR $1.83 /SF/MO $236.81 /m²/YR $19.73 /m²/MO $33,917 /MO $407,000 /YR | Office | Partial Build-Out | Now |
| 2nd Floor, Ste F2 | 8,000 SF | Negotiable | $22.00 /SF/YR $1.83 /SF/MO $236.81 /m²/YR $19.73 /m²/MO $14,667 /MO $176,000 /YR | Office | Partial Build-Out | Now |
| 3rd Floor, Ste C3 | 5,300 SF | Negotiable | $22.00 /SF/YR $1.83 /SF/MO $236.81 /m²/YR $19.73 /m²/MO $9,717 /MO $116,600 /YR | Office | Partial Build-Out | Now |
| 4th Floor, Ste A4 | 4,000-8,000 SF | Negotiable | $22.00 /SF/YR $1.83 /SF/MO $236.81 /m²/YR $19.73 /m²/MO $14,667 /MO $176,000 /YR | Office/Medical | Partial Build-Out | Now |
1st Floor, Ste RPQ1-4
| Size |
| 100,000-200,000 SF |
| Term |
| Negotiable |
| Rental Rate |
| Upon Request Upon Request Upon Request Upon Request Upon Request Upon Request |
| Space Use |
| Office/Medical |
| Condition |
| Spec Suite |
| Available |
| 120 Days |
2nd Floor, Ste A2
| Size |
| 23,000 SF |
| Term |
| Negotiable |
| Rental Rate |
| $22.00 /SF/YR $1.83 /SF/MO $236.81 /m²/YR $19.73 /m²/MO $42,167 /MO $506,000 /YR |
| Space Use |
| Office |
| Condition |
| Partial Build-Out |
| Available |
| Now |
2nd Floor, Ste B2
| Size |
| 8,000 SF |
| Term |
| Negotiable |
| Rental Rate |
| $22.00 /SF/YR $1.83 /SF/MO $236.81 /m²/YR $19.73 /m²/MO $14,667 /MO $176,000 /YR |
| Space Use |
| Office |
| Condition |
| Partial Build-Out |
| Available |
| Now |
2nd Floor, Ste C2
| Size |
| 18,500 SF |
| Term |
| Negotiable |
| Rental Rate |
| $22.00 /SF/YR $1.83 /SF/MO $236.81 /m²/YR $19.73 /m²/MO $33,917 /MO $407,000 /YR |
| Space Use |
| Office |
| Condition |
| Partial Build-Out |
| Available |
| Now |
2nd Floor, Ste F2
| Size |
| 8,000 SF |
| Term |
| Negotiable |
| Rental Rate |
| $22.00 /SF/YR $1.83 /SF/MO $236.81 /m²/YR $19.73 /m²/MO $14,667 /MO $176,000 /YR |
| Space Use |
| Office |
| Condition |
| Partial Build-Out |
| Available |
| Now |
3rd Floor, Ste C3
| Size |
| 5,300 SF |
| Term |
| Negotiable |
| Rental Rate |
| $22.00 /SF/YR $1.83 /SF/MO $236.81 /m²/YR $19.73 /m²/MO $9,717 /MO $116,600 /YR |
| Space Use |
| Office |
| Condition |
| Partial Build-Out |
| Available |
| Now |
4th Floor, Ste A4
| Size |
| 4,000-8,000 SF |
| Term |
| Negotiable |
| Rental Rate |
| $22.00 /SF/YR $1.83 /SF/MO $236.81 /m²/YR $19.73 /m²/MO $14,667 /MO $176,000 /YR |
| Space Use |
| Office/Medical |
| Condition |
| Partial Build-Out |
| Available |
| Now |
1st Floor, Ste RPQ1-4
| Size | 100,000-200,000 SF |
| Term | Negotiable |
| Rental Rate | Upon Request |
| Space Use | Office/Medical |
| Condition | Spec Suite |
| Available | 120 Days |
Possible contiguous corporate headquarter space
- Mostly Open Floor Plan Layout
- Fits 250 - 1,600 People
- Space is in Excellent Condition
2nd Floor, Ste A2
| Size | 23,000 SF |
| Term | Negotiable |
| Rental Rate | $22.00 /SF/YR |
| Space Use | Office |
| Condition | Partial Build-Out |
| Available | Now |
A Pod is 23,000 and can be combined with Pods B and C allowing for up to 50,000 sf contiguous space.
- Listed rate may not include certain utilities, building services and property expenses
- Partially Built-Out as Standard Office
- Mostly Open Floor Plan Layout
- Fits 58 - 184 People
- Can be combined with additional space(s) for up to 49,500 SF of adjacent space
2nd Floor, Ste B2
| Size | 8,000 SF |
| Term | Negotiable |
| Rental Rate | $22.00 /SF/YR |
| Space Use | Office |
| Condition | Partial Build-Out |
| Available | Now |
B Pod is 8,000 and can be combined with Pods A (23,000) and C (18,500) allowing for up to 50,000 sf contiguous space.
- Listed rate may not include certain utilities, building services and property expenses
- Partially Built-Out as Standard Office
- Mostly Open Floor Plan Layout
- Fits 20 - 64 People
- Can be combined with additional space(s) for up to 49,500 SF of adjacent space
2nd Floor, Ste C2
| Size | 18,500 SF |
| Term | Negotiable |
| Rental Rate | $22.00 /SF/YR |
| Space Use | Office |
| Condition | Partial Build-Out |
| Available | Now |
C Pod is 18,500 and can be combined with Pods A (23,000) and B (8,000) allowing for up to 50,000 sf contiguous space.
- Listed rate may not include certain utilities, building services and property expenses
- Partially Built-Out as Standard Office
- Mostly Open Floor Plan Layout
- Fits 47 - 148 People
- Can be combined with additional space(s) for up to 49,500 SF of adjacent space
2nd Floor, Ste F2
| Size | 8,000 SF |
| Term | Negotiable |
| Rental Rate | $22.00 /SF/YR |
| Space Use | Office |
| Condition | Partial Build-Out |
| Available | Now |
- Listed rate may not include certain utilities, building services and property expenses
- Partially Built-Out as Standard Office
- Mostly Open Floor Plan Layout
- Fits 20 - 64 People
3rd Floor, Ste C3
| Size | 5,300 SF |
| Term | Negotiable |
| Rental Rate | $22.00 /SF/YR |
| Space Use | Office |
| Condition | Partial Build-Out |
| Available | Now |
- Listed rate may not include certain utilities, building services and property expenses
- Partially Built-Out as Standard Office
- Mostly Open Floor Plan Layout
- Fits 14 - 43 People
4th Floor, Ste A4
| Size | 4,000-8,000 SF |
| Term | Negotiable |
| Rental Rate | $22.00 /SF/YR |
| Space Use | Office/Medical |
| Condition | Partial Build-Out |
| Available | Now |
Medical Pod, unit can be sub-divided. Next door to Danbury Medical Group
- Listed rate may not include certain utilities, building services and property expenses
- Partially Built-Out as Standard Office
- Mostly Open Floor Plan Layout
- Fits 10 - 64 People
Features and Amenities
- 24 Hour Access
- Bus Line
- Commuter Rail
- Concierge
- Convenience Store
- Dry Cleaner
- Metro/Subway
- Kitchen
- Central Heating
- Monument Signage
- Outdoor Seating
- Air Conditioning
PROPERTY FACTS
Presented by

The Summit | 100 Reserve Rd
Hmm, there seems to have been an error sending your message. Please try again.
Thanks! Your message was sent.





