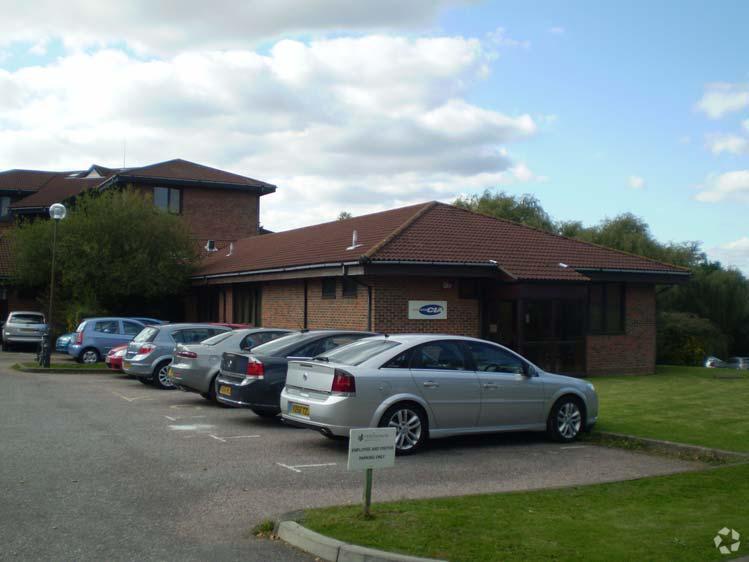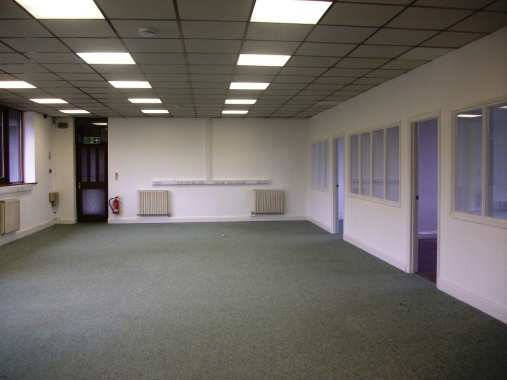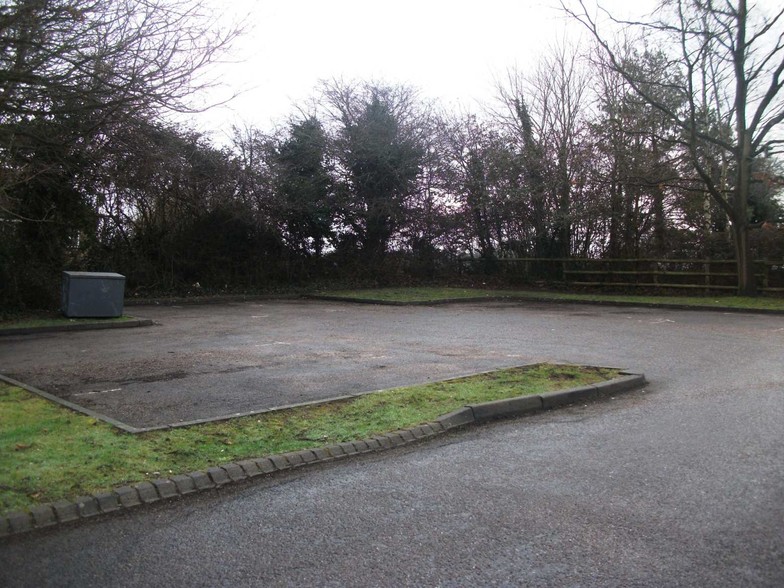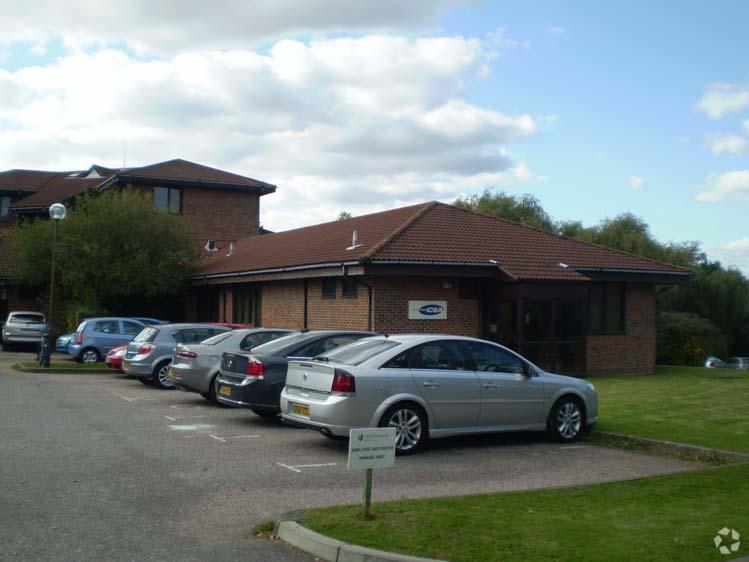
Park View House | 100 Wickham Rd
This feature is unavailable at the moment.
We apologize, but the feature you are trying to access is currently unavailable. We are aware of this issue and our team is working hard to resolve the matter.
Please check back in a few minutes. We apologize for the inconvenience.
- LoopNet Team
thank you

Your email has been sent!
Park View House 100 Wickham Rd
11,457 SF 100% Leased Office Building Fareham PO16 7HT For Sale



Investment Highlights
- Good access provided Junction 10 & 11 of the M27 and the A32
- Detached Office Building
- Midway between Southampton & Portsmouth
Executive Summary
The site was the former office of Persimmon Homes South Coast, which is now vacant following the relocation of the business into more up-to-date premises. The site currently accommodates a three-storey building that is positioned along the southern boundary surrounded by a with mix of hard and soft landscaping.
The site is accessed via a western entrance which leads to 32 parking spaces to the north of the site, and to a further 35 parking spaces located to the rear of the building at the southeastern corner of the site (a total of 67 parking spaces).
The existing development, which is spread over three floors of diminishing size, is solely for office use and is accessed via a main entrance on the western facade. The combined total floor area of the buildings’ three floors is 1,487.9m2 (ground - 987.4m2; first - 282.2m2 and; second - 209.3m2, respectively), which currently fragments each of the ‘sub-divisions’ within the office, creating a disconnected office arrangement. The overall site extends to approximately 0.59 ha (1.46 acres).
The site is accessed via a western entrance which leads to 32 parking spaces to the north of the site, and to a further 35 parking spaces located to the rear of the building at the southeastern corner of the site (a total of 67 parking spaces).
The existing development, which is spread over three floors of diminishing size, is solely for office use and is accessed via a main entrance on the western facade. The combined total floor area of the buildings’ three floors is 1,487.9m2 (ground - 987.4m2; first - 282.2m2 and; second - 209.3m2, respectively), which currently fragments each of the ‘sub-divisions’ within the office, creating a disconnected office arrangement. The overall site extends to approximately 0.59 ha (1.46 acres).
Property Facts Sale Pending
Sale Type
Investment
Property Type
Office
Tenure
Freehold
Building Size
11,457 SF
Building Class
B
Year Built
1995
Percent Leased
100%
Tenancy
Multiple
Building Height
3 Stories
Typical Floor Size
3,819 SF
Amenities
- 24 Hour Access
1 of 1
1 of 5
VIDEOS
3D TOUR
PHOTOS
STREET VIEW
STREET
MAP
1 of 1
Presented by

Park View House | 100 Wickham Rd
Already a member? Log In
Hmm, there seems to have been an error sending your message. Please try again.
Thanks! Your message was sent.


