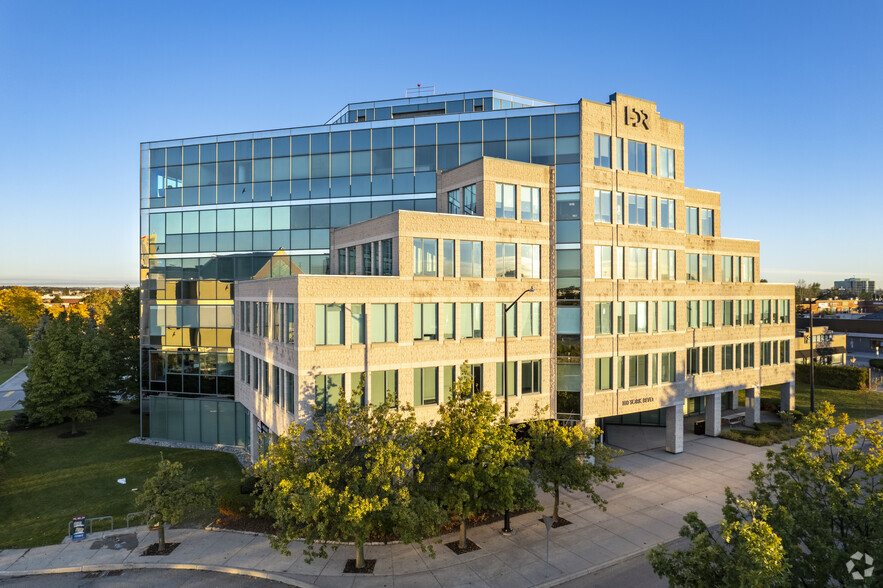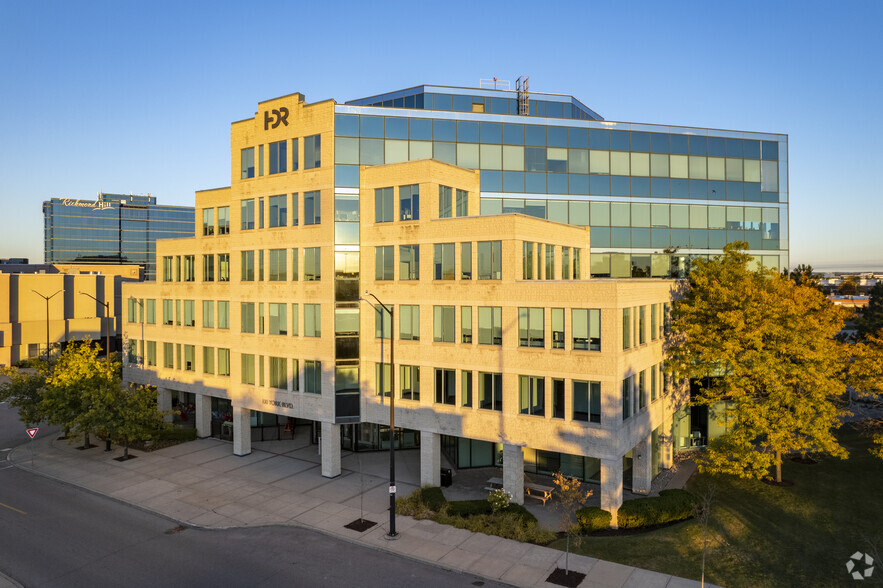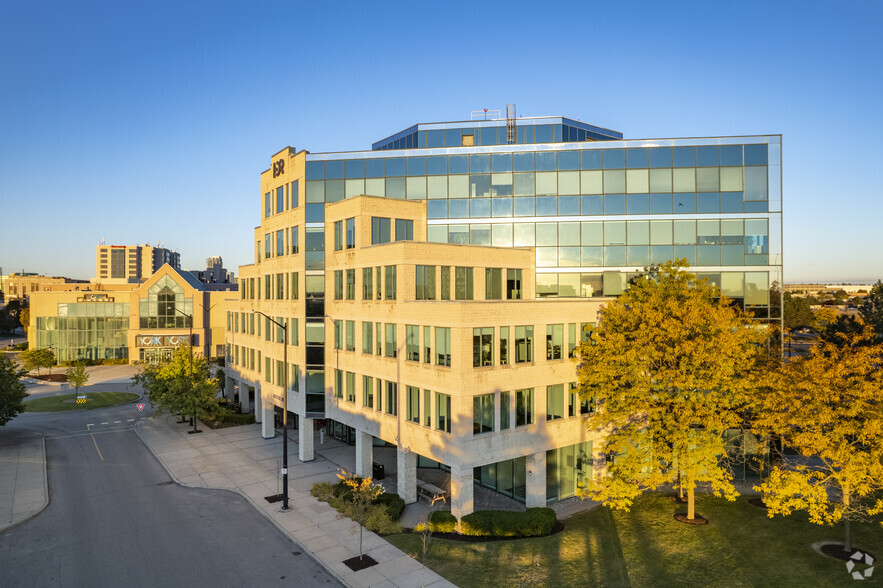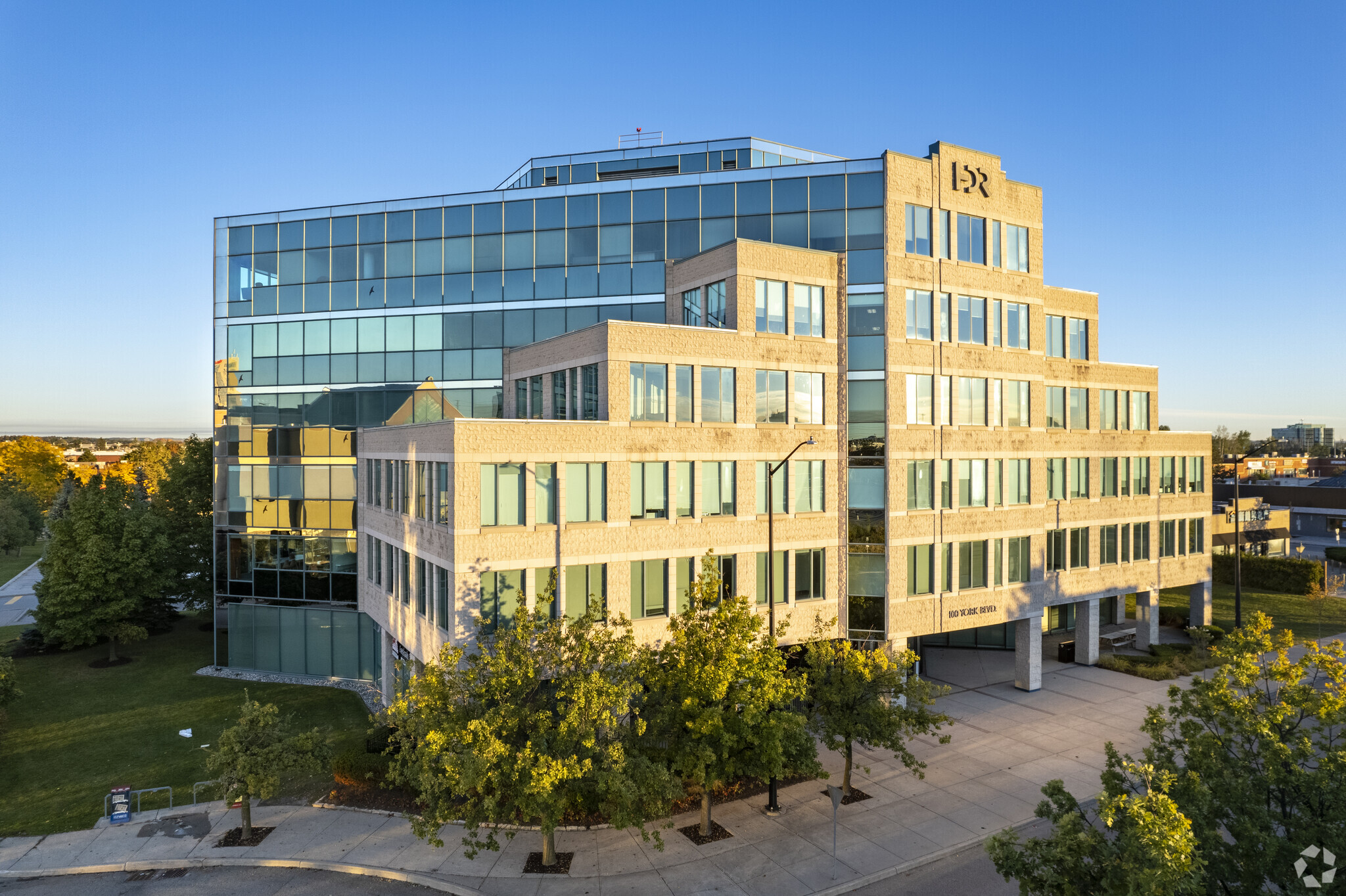Your email has been sent.
HIGHLIGHTS
- Three minute walk from East Beaver Creek Station.
- Many restaurants and fast food establishments within walking distance.
- Easy access to Highways 404, 407, and 7.
- Minutes from the Sheraton Hotel.
ALL AVAILABLE SPACES(6)
Display Rental Rate as
- SPACE
- SIZE
- TERM
- RENTAL RATE
- SPACE USE
- CONDITION
- AVAILABLE
Fully built-out office space featuring polished concrete in open areas with 7-8 built offices and boardroom with carpet. Large kitchenette with lunchroom space featuring LVT flooring. Great turnkey option with plenty of natural light.
- Lease rate does not include utilities, property expenses or building services
- Open Floor Plan Layout
- Space is in Excellent Condition
- Kitchen
- Includes reception and waiting area
- Glass panels allow natural light to flow
- Fully Built-Out as Professional Services Office
- 7 Private Offices
- Reception Area
- Natural Light
- Open area for workstations/collaboration space
Includes boardroom, kitchenette, two offices on glass and open space for workstations.
- Lease rate does not include utilities, property expenses or building services
- Mostly Open Floor Plan Layout
- Fully Built-Out as Standard Office
- Space is in Excellent Condition
- Lease rate does not include utilities, property expenses or building services
- Open Floor Plan Layout
- Space is in Excellent Condition
- Central Air and Heating
- Natural Light
- Common Parts WC Facilities
- Partially Built-Out as Standard Office
- Conference Rooms
- Can be combined with additional space(s) for up to 9,527 SF of adjacent space
- Drop Ceilings
- Bicycle Storage
- Open-Plan
Office space with great elevator exposure. Base building suite ready for new Tenant finishes.
- Lease rate does not include utilities, property expenses or building services
- Space In Need of Renovation
- Reception Area
- Elevator Access
- Large built out reception area
- Open Floor Plan Layout
- Can be combined with additional space(s) for up to 9,527 SF of adjacent space
- Kitchen
- Direct elevator exposure
- Mix of private offices and open space
Improved corner office space with a mostly open plan on glass full of natural light with 5 private conference rooms and 1 meeting room. Kitchenette and boardroom not currently in space and can be added.
- Lease rate does not include utilities, property expenses or building services
- Mostly Open Floor Plan Layout
- 1 Conference Room
- Can be combined with additional space(s) for up to 9,527 SF of adjacent space
- Corner Space
- Natural Light
- Double door entrance to be built to Suite
- Plenty of natural light
- Fully Built-Out as Standard Office
- 5 Private Offices
- Space is in Excellent Condition
- Fully Carpeted
- Drop Ceilings
- Open-Plan
- Built-out with 5 interior private offices
Features double door glass entrance from elevator lobby. Large reception and waiting area, Small meeting room, Large Boardroom, small conference room/office, 3 large executive offices, IT/file storage. Kitchen can be constructed and demolition to create open area on glass
- Lease rate does not include utilities, property expenses or building services
- Mostly Open Floor Plan Layout
- Fully Built-Out as Standard Office
- Space is in Excellent Condition
| Space | Size | Term | Rental Rate | Space Use | Condition | Available |
| 2nd Floor, Ste 200 | 3,212 SF | Negotiable | $13.06 USD/SF/YR $1.09 USD/SF/MO $41,965 USD/YR $3,497 USD/MO | Office | Full Build-Out | Now |
| 2nd Floor, Ste 205 | 992 SF | Negotiable | $13.06 USD/SF/YR $1.09 USD/SF/MO $12,960 USD/YR $1,080 USD/MO | Office | Full Build-Out | Now |
| 4th Floor, Ste 401 | 1,276 SF | Negotiable | $13.06 USD/SF/YR $1.09 USD/SF/MO $16,671 USD/YR $1,389 USD/MO | Office | Partial Build-Out | Now |
| 4th Floor, Ste 404 | 5,289 SF | Negotiable | $13.06 USD/SF/YR $1.09 USD/SF/MO $69,101 USD/YR $5,758 USD/MO | Office | Shell Space | Now |
| 4th Floor, Ste 420 | 2,962 SF | 1-5 Years | $13.06 USD/SF/YR $1.09 USD/SF/MO $38,698 USD/YR $3,225 USD/MO | Office | Full Build-Out | Now |
| 6th Floor, Ste 620 | 2,973 SF | Negotiable | $13.06 USD/SF/YR $1.09 USD/SF/MO $38,842 USD/YR $3,237 USD/MO | Office | Full Build-Out | Now |
2nd Floor, Ste 200
| Size |
| 3,212 SF |
| Term |
| Negotiable |
| Rental Rate |
| $13.06 USD/SF/YR $1.09 USD/SF/MO $41,965 USD/YR $3,497 USD/MO |
| Space Use |
| Office |
| Condition |
| Full Build-Out |
| Available |
| Now |
2nd Floor, Ste 205
| Size |
| 992 SF |
| Term |
| Negotiable |
| Rental Rate |
| $13.06 USD/SF/YR $1.09 USD/SF/MO $12,960 USD/YR $1,080 USD/MO |
| Space Use |
| Office |
| Condition |
| Full Build-Out |
| Available |
| Now |
4th Floor, Ste 401
| Size |
| 1,276 SF |
| Term |
| Negotiable |
| Rental Rate |
| $13.06 USD/SF/YR $1.09 USD/SF/MO $16,671 USD/YR $1,389 USD/MO |
| Space Use |
| Office |
| Condition |
| Partial Build-Out |
| Available |
| Now |
4th Floor, Ste 404
| Size |
| 5,289 SF |
| Term |
| Negotiable |
| Rental Rate |
| $13.06 USD/SF/YR $1.09 USD/SF/MO $69,101 USD/YR $5,758 USD/MO |
| Space Use |
| Office |
| Condition |
| Shell Space |
| Available |
| Now |
4th Floor, Ste 420
| Size |
| 2,962 SF |
| Term |
| 1-5 Years |
| Rental Rate |
| $13.06 USD/SF/YR $1.09 USD/SF/MO $38,698 USD/YR $3,225 USD/MO |
| Space Use |
| Office |
| Condition |
| Full Build-Out |
| Available |
| Now |
6th Floor, Ste 620
| Size |
| 2,973 SF |
| Term |
| Negotiable |
| Rental Rate |
| $13.06 USD/SF/YR $1.09 USD/SF/MO $38,842 USD/YR $3,237 USD/MO |
| Space Use |
| Office |
| Condition |
| Full Build-Out |
| Available |
| Now |
2nd Floor, Ste 200
| Size | 3,212 SF |
| Term | Negotiable |
| Rental Rate | $13.06 USD/SF/YR |
| Space Use | Office |
| Condition | Full Build-Out |
| Available | Now |
Fully built-out office space featuring polished concrete in open areas with 7-8 built offices and boardroom with carpet. Large kitchenette with lunchroom space featuring LVT flooring. Great turnkey option with plenty of natural light.
- Lease rate does not include utilities, property expenses or building services
- Fully Built-Out as Professional Services Office
- Open Floor Plan Layout
- 7 Private Offices
- Space is in Excellent Condition
- Reception Area
- Kitchen
- Natural Light
- Includes reception and waiting area
- Open area for workstations/collaboration space
- Glass panels allow natural light to flow
2nd Floor, Ste 205
| Size | 992 SF |
| Term | Negotiable |
| Rental Rate | $13.06 USD/SF/YR |
| Space Use | Office |
| Condition | Full Build-Out |
| Available | Now |
Includes boardroom, kitchenette, two offices on glass and open space for workstations.
- Lease rate does not include utilities, property expenses or building services
- Fully Built-Out as Standard Office
- Mostly Open Floor Plan Layout
- Space is in Excellent Condition
4th Floor, Ste 401
| Size | 1,276 SF |
| Term | Negotiable |
| Rental Rate | $13.06 USD/SF/YR |
| Space Use | Office |
| Condition | Partial Build-Out |
| Available | Now |
- Lease rate does not include utilities, property expenses or building services
- Partially Built-Out as Standard Office
- Open Floor Plan Layout
- Conference Rooms
- Space is in Excellent Condition
- Can be combined with additional space(s) for up to 9,527 SF of adjacent space
- Central Air and Heating
- Drop Ceilings
- Natural Light
- Bicycle Storage
- Common Parts WC Facilities
- Open-Plan
4th Floor, Ste 404
| Size | 5,289 SF |
| Term | Negotiable |
| Rental Rate | $13.06 USD/SF/YR |
| Space Use | Office |
| Condition | Shell Space |
| Available | Now |
Office space with great elevator exposure. Base building suite ready for new Tenant finishes.
- Lease rate does not include utilities, property expenses or building services
- Open Floor Plan Layout
- Space In Need of Renovation
- Can be combined with additional space(s) for up to 9,527 SF of adjacent space
- Reception Area
- Kitchen
- Elevator Access
- Direct elevator exposure
- Large built out reception area
- Mix of private offices and open space
4th Floor, Ste 420
| Size | 2,962 SF |
| Term | 1-5 Years |
| Rental Rate | $13.06 USD/SF/YR |
| Space Use | Office |
| Condition | Full Build-Out |
| Available | Now |
Improved corner office space with a mostly open plan on glass full of natural light with 5 private conference rooms and 1 meeting room. Kitchenette and boardroom not currently in space and can be added.
- Lease rate does not include utilities, property expenses or building services
- Fully Built-Out as Standard Office
- Mostly Open Floor Plan Layout
- 5 Private Offices
- 1 Conference Room
- Space is in Excellent Condition
- Can be combined with additional space(s) for up to 9,527 SF of adjacent space
- Fully Carpeted
- Corner Space
- Drop Ceilings
- Natural Light
- Open-Plan
- Double door entrance to be built to Suite
- Built-out with 5 interior private offices
- Plenty of natural light
6th Floor, Ste 620
| Size | 2,973 SF |
| Term | Negotiable |
| Rental Rate | $13.06 USD/SF/YR |
| Space Use | Office |
| Condition | Full Build-Out |
| Available | Now |
Features double door glass entrance from elevator lobby. Large reception and waiting area, Small meeting room, Large Boardroom, small conference room/office, 3 large executive offices, IT/file storage. Kitchen can be constructed and demolition to create open area on glass
- Lease rate does not include utilities, property expenses or building services
- Fully Built-Out as Standard Office
- Mostly Open Floor Plan Layout
- Space is in Excellent Condition
PROPERTY OVERVIEW
Situated in the heart of Richmond Hill’s established business district, 100 York Boulevard offers an exceptional office leasing opportunity designed for modern workplace demands. This property is ideally located just minutes from the Sheraton Parkway Hotel and is surrounded by a vibrant mix of restaurants, cafes, and retail centres including Hillcrest Mall and First Markham Place. Tenants benefit from seamless transit connectivity with a three-minute walk to East Beaver Creek Viva Station and easy access to major GO Stations at Langstaff, Richmond Hill, and Unionville. The building’s contemporary common areas have recently been upgraded, including a refreshed main lobby and a newly introduced tenant lounge that promotes comfort and collaboration. Each available suite offers abundant natural light through large perimeter windows, fostering a bright and energized work environment. With proximity to Highways 404, 407, and 7, the location ensures effortless commutes across the Greater Toronto Area, including downtown Toronto, just 30 minutes south.
- Day Care
- Signage
- Wheelchair Accessible
- Air Conditioning
PROPERTY FACTS
Presented by

100 York Blvd
Hmm, there seems to have been an error sending your message. Please try again.
Thanks! Your message was sent.





















