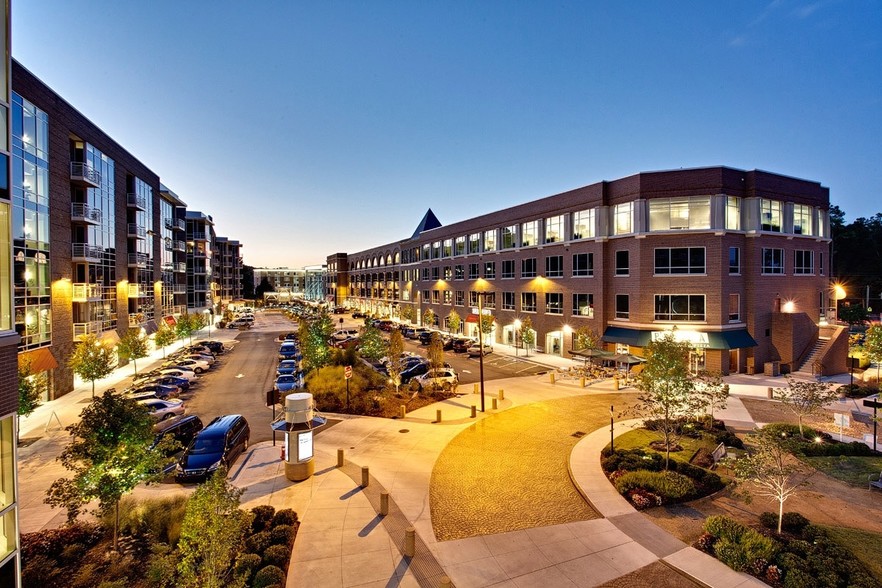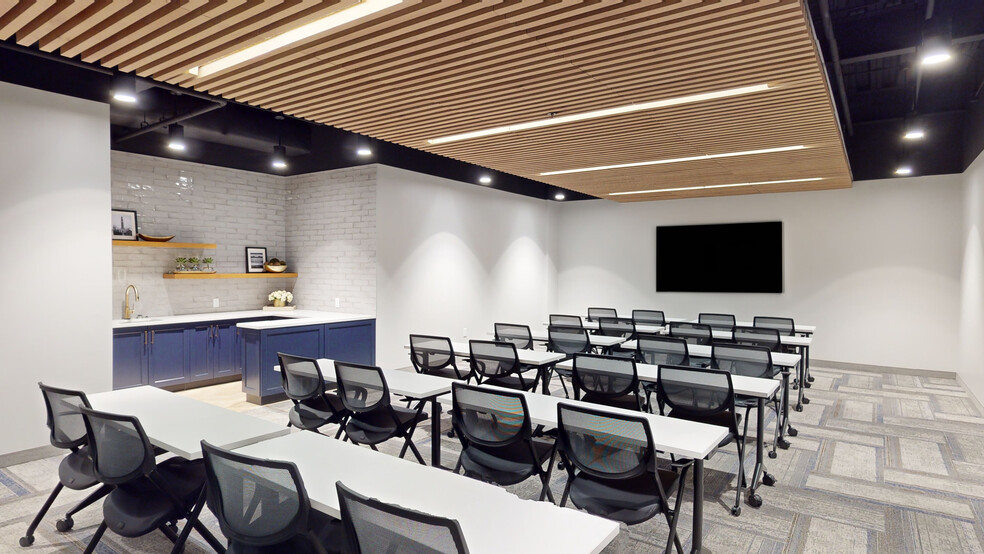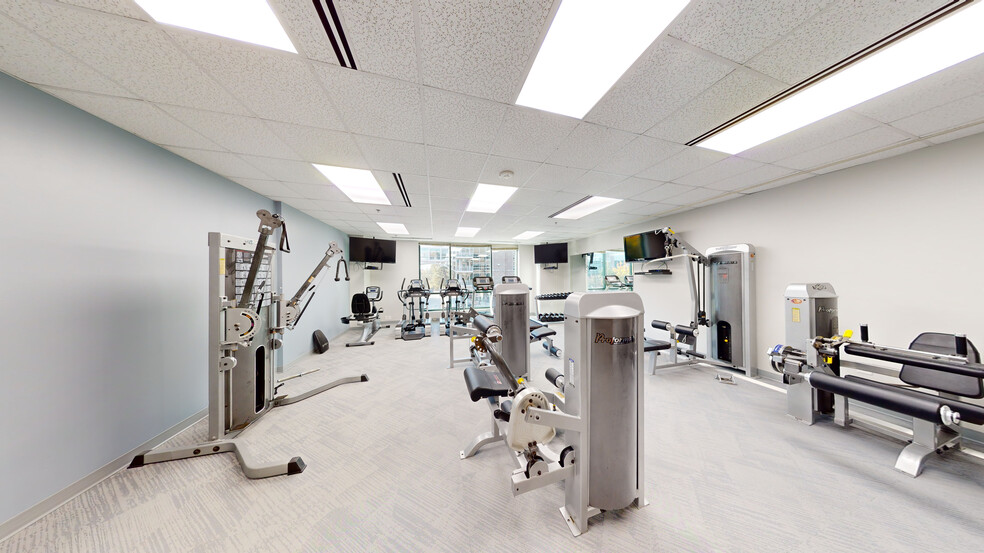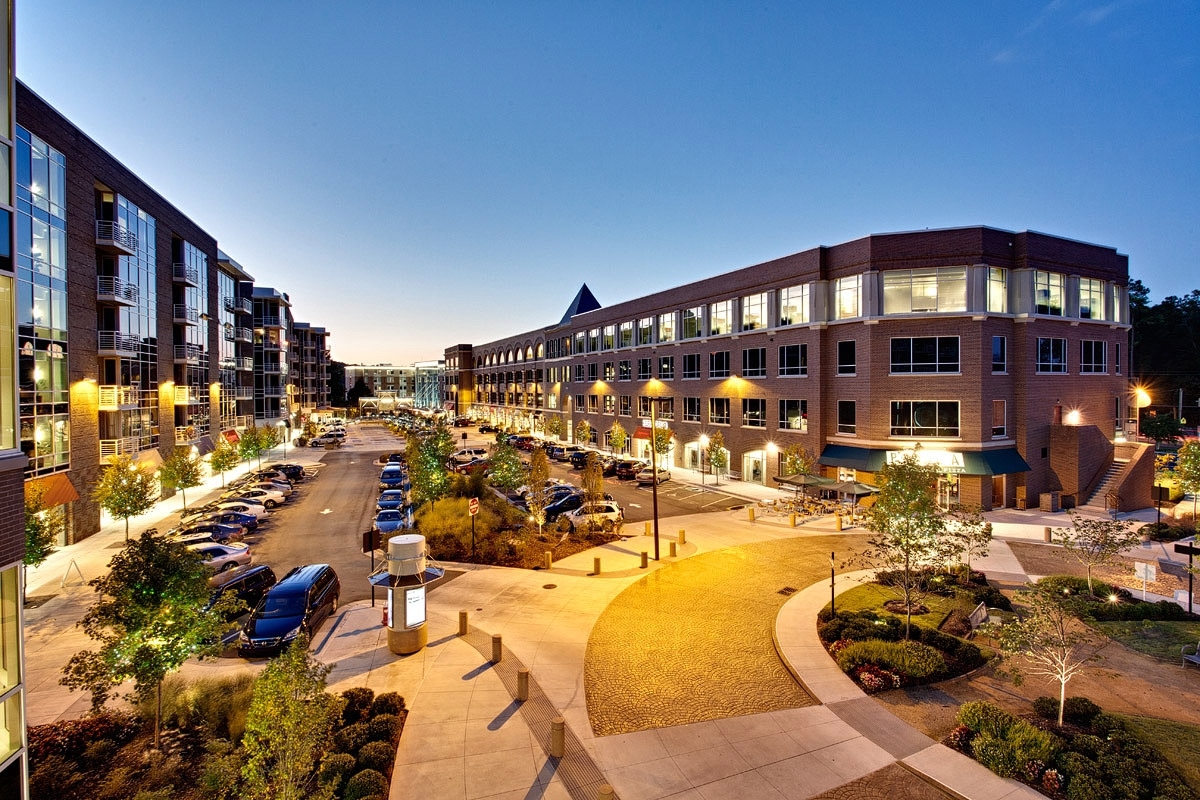
This feature is unavailable at the moment.
We apologize, but the feature you are trying to access is currently unavailable. We are aware of this issue and our team is working hard to resolve the matter.
Please check back in a few minutes. We apologize for the inconvenience.
- LoopNet Team
thank you

Your email has been sent!
East 54 1000-1480 Environ Way
1,030 - 18,838 SF of 4-Star Space Available in Chapel Hill, NC 27517



Highlights
- Shared Conference Facility on 2nd floor with Kitchenette
- Common Areas Modernized
- Shower and locker facilities on every floor
- Fitness Center Upgrades
- Platinum LEED Certified for Core & Shell
all available spaces(6)
Display Rental Rate as
- Space
- Size
- Term
- Rental Rate
- Space Use
- Condition
- Available
New, modern finishes for all common areas.
- Rate includes utilities, building services and property expenses
- Mostly Open Floor Plan Layout
- Great Location
- Partially Built-Out as Standard Office
- Central Air Conditioning
Located at the gateway to Chapel Hill, East 54 is a new urban village of luxury condominiums, shops, dining and office suites
- Rate includes utilities, building services and property expenses
- Mostly Open Floor Plan Layout
- New, modern finishes for all common areas
- Partially Built-Out as Standard Office
- Central Air Conditioning
- Rate includes utilities, building services and property expenses
- Mostly Open Floor Plan Layout
New, modern finishes for all common areas
- Rate includes utilities, building services and property expenses
- Mostly Open Floor Plan Layout
- Can be combined with additional space(s) for up to 6,509 SF of adjacent space
- Fully Built-Out as Standard Office
- Space is in Excellent Condition
- Great Location
New, modern finishes for all common areas
- Rate includes utilities, building services and property expenses
- Mostly Open Floor Plan Layout
- Great Location
- Partially Built-Out as Standard Office
- Can be combined with additional space(s) for up to 6,509 SF of adjacent space
New, modern finishes for all common areas
- Rate includes utilities, building services and property expenses
- Located in-line with other retail
- Fully Built-Out as Standard Retail Space
- Great Location
| Space | Size | Term | Rental Rate | Space Use | Condition | Available |
| 2nd Floor, Ste 1250 | 4,717 SF | 3-10 Years | $35.50 /SF/YR $2.96 /SF/MO $167,454 /YR $13,954 /MO | Office | Partial Build-Out | Now |
| 2nd Floor, Ste 1260 | 1,906 SF | 3-5 Years | $35.50 /SF/YR $2.96 /SF/MO $67,663 /YR $5,639 /MO | Office | Partial Build-Out | April 01, 2025 |
| 3rd Floor, Ste 1385 | 1,030 SF | 3-10 Years | $35.50 /SF/YR $2.96 /SF/MO $36,565 /YR $3,047 /MO | Office | - | Now |
| 4th Floor, Ste 1430 | 3,696 SF | 3-10 Years | $35.50 /SF/YR $2.96 /SF/MO $131,208 /YR $10,934 /MO | Office | Full Build-Out | Now |
| 4th Floor, Ste 1440 | 2,813 SF | 3-10 Years | $35.50 /SF/YR $2.96 /SF/MO $99,862 /YR $8,322 /MO | Office | Partial Build-Out | April 01, 2025 |
| 4th Floor, Ste 1450 | 4,676 SF | 3-10 Years | $35.50 /SF/YR $2.96 /SF/MO $165,998 /YR $13,833 /MO | Retail | Full Build-Out | Now |
2nd Floor, Ste 1250
| Size |
| 4,717 SF |
| Term |
| 3-10 Years |
| Rental Rate |
| $35.50 /SF/YR $2.96 /SF/MO $167,454 /YR $13,954 /MO |
| Space Use |
| Office |
| Condition |
| Partial Build-Out |
| Available |
| Now |
2nd Floor, Ste 1260
| Size |
| 1,906 SF |
| Term |
| 3-5 Years |
| Rental Rate |
| $35.50 /SF/YR $2.96 /SF/MO $67,663 /YR $5,639 /MO |
| Space Use |
| Office |
| Condition |
| Partial Build-Out |
| Available |
| April 01, 2025 |
3rd Floor, Ste 1385
| Size |
| 1,030 SF |
| Term |
| 3-10 Years |
| Rental Rate |
| $35.50 /SF/YR $2.96 /SF/MO $36,565 /YR $3,047 /MO |
| Space Use |
| Office |
| Condition |
| - |
| Available |
| Now |
4th Floor, Ste 1430
| Size |
| 3,696 SF |
| Term |
| 3-10 Years |
| Rental Rate |
| $35.50 /SF/YR $2.96 /SF/MO $131,208 /YR $10,934 /MO |
| Space Use |
| Office |
| Condition |
| Full Build-Out |
| Available |
| Now |
4th Floor, Ste 1440
| Size |
| 2,813 SF |
| Term |
| 3-10 Years |
| Rental Rate |
| $35.50 /SF/YR $2.96 /SF/MO $99,862 /YR $8,322 /MO |
| Space Use |
| Office |
| Condition |
| Partial Build-Out |
| Available |
| April 01, 2025 |
4th Floor, Ste 1450
| Size |
| 4,676 SF |
| Term |
| 3-10 Years |
| Rental Rate |
| $35.50 /SF/YR $2.96 /SF/MO $165,998 /YR $13,833 /MO |
| Space Use |
| Retail |
| Condition |
| Full Build-Out |
| Available |
| Now |
2nd Floor, Ste 1250
| Size | 4,717 SF |
| Term | 3-10 Years |
| Rental Rate | $35.50 /SF/YR |
| Space Use | Office |
| Condition | Partial Build-Out |
| Available | Now |
New, modern finishes for all common areas.
- Rate includes utilities, building services and property expenses
- Partially Built-Out as Standard Office
- Mostly Open Floor Plan Layout
- Central Air Conditioning
- Great Location
2nd Floor, Ste 1260
| Size | 1,906 SF |
| Term | 3-5 Years |
| Rental Rate | $35.50 /SF/YR |
| Space Use | Office |
| Condition | Partial Build-Out |
| Available | April 01, 2025 |
Located at the gateway to Chapel Hill, East 54 is a new urban village of luxury condominiums, shops, dining and office suites
- Rate includes utilities, building services and property expenses
- Partially Built-Out as Standard Office
- Mostly Open Floor Plan Layout
- Central Air Conditioning
- New, modern finishes for all common areas
3rd Floor, Ste 1385
| Size | 1,030 SF |
| Term | 3-10 Years |
| Rental Rate | $35.50 /SF/YR |
| Space Use | Office |
| Condition | - |
| Available | Now |
- Rate includes utilities, building services and property expenses
- Mostly Open Floor Plan Layout
4th Floor, Ste 1430
| Size | 3,696 SF |
| Term | 3-10 Years |
| Rental Rate | $35.50 /SF/YR |
| Space Use | Office |
| Condition | Full Build-Out |
| Available | Now |
New, modern finishes for all common areas
- Rate includes utilities, building services and property expenses
- Fully Built-Out as Standard Office
- Mostly Open Floor Plan Layout
- Space is in Excellent Condition
- Can be combined with additional space(s) for up to 6,509 SF of adjacent space
- Great Location
4th Floor, Ste 1440
| Size | 2,813 SF |
| Term | 3-10 Years |
| Rental Rate | $35.50 /SF/YR |
| Space Use | Office |
| Condition | Partial Build-Out |
| Available | April 01, 2025 |
New, modern finishes for all common areas
- Rate includes utilities, building services and property expenses
- Partially Built-Out as Standard Office
- Mostly Open Floor Plan Layout
- Can be combined with additional space(s) for up to 6,509 SF of adjacent space
- Great Location
4th Floor, Ste 1450
| Size | 4,676 SF |
| Term | 3-10 Years |
| Rental Rate | $35.50 /SF/YR |
| Space Use | Retail |
| Condition | Full Build-Out |
| Available | Now |
New, modern finishes for all common areas
- Rate includes utilities, building services and property expenses
- Fully Built-Out as Standard Retail Space
- Located in-line with other retail
- Great Location
Property Overview
Located at the gateway to Chapel Hill, East 54 is a new urban village of luxury condominiums, shops, dining and office suites. Three stories of Class A space in a LEED Platinum-certified building. An eleven-acre mixed-use lifestyle development on Highway 54 near the intersection of 15-501.
- Bus Line
- Controlled Access
- Courtyard
- Dry Cleaner
- Fitness Center
- Food Court
- Restaurant
- Signage
- Balcony
PROPERTY FACTS
Presented by

East 54 | 1000-1480 Environ Way
Hmm, there seems to have been an error sending your message. Please try again.
Thanks! Your message was sent.









