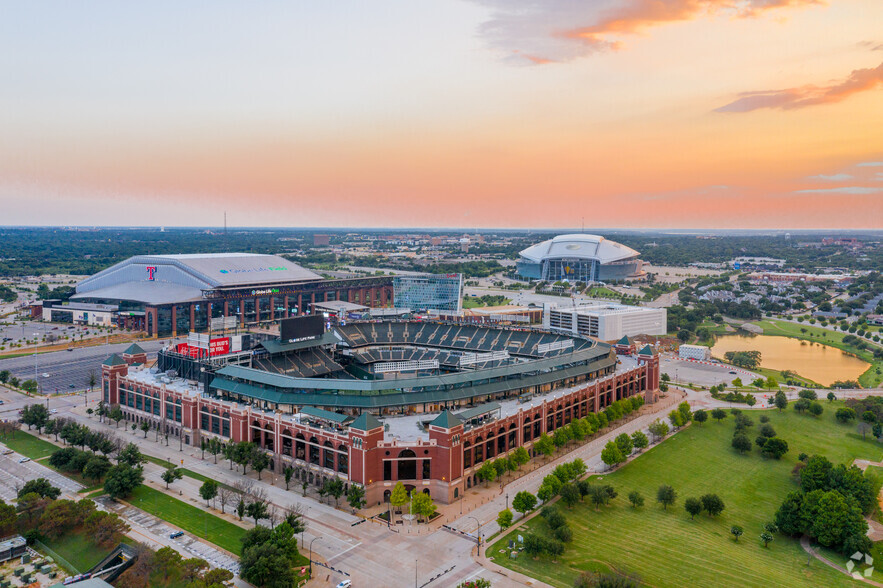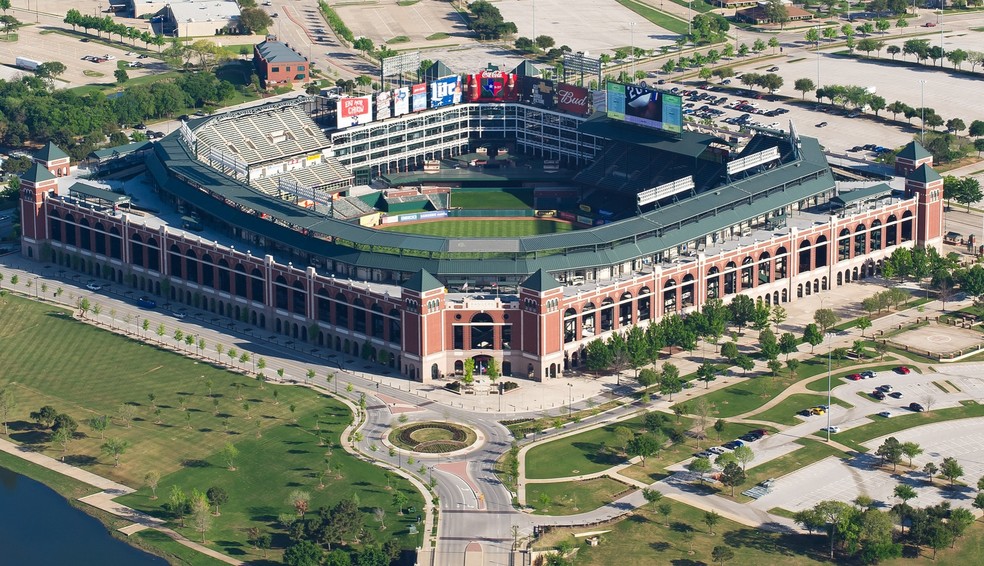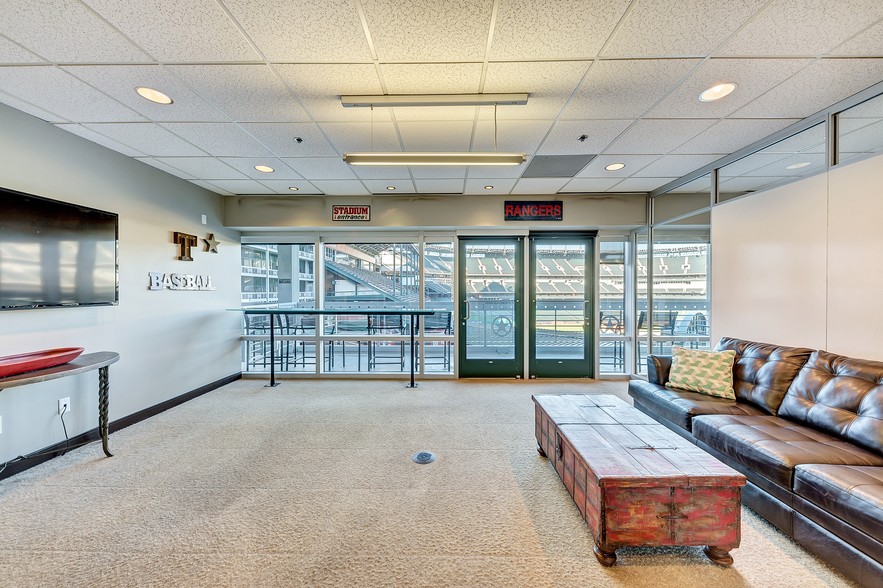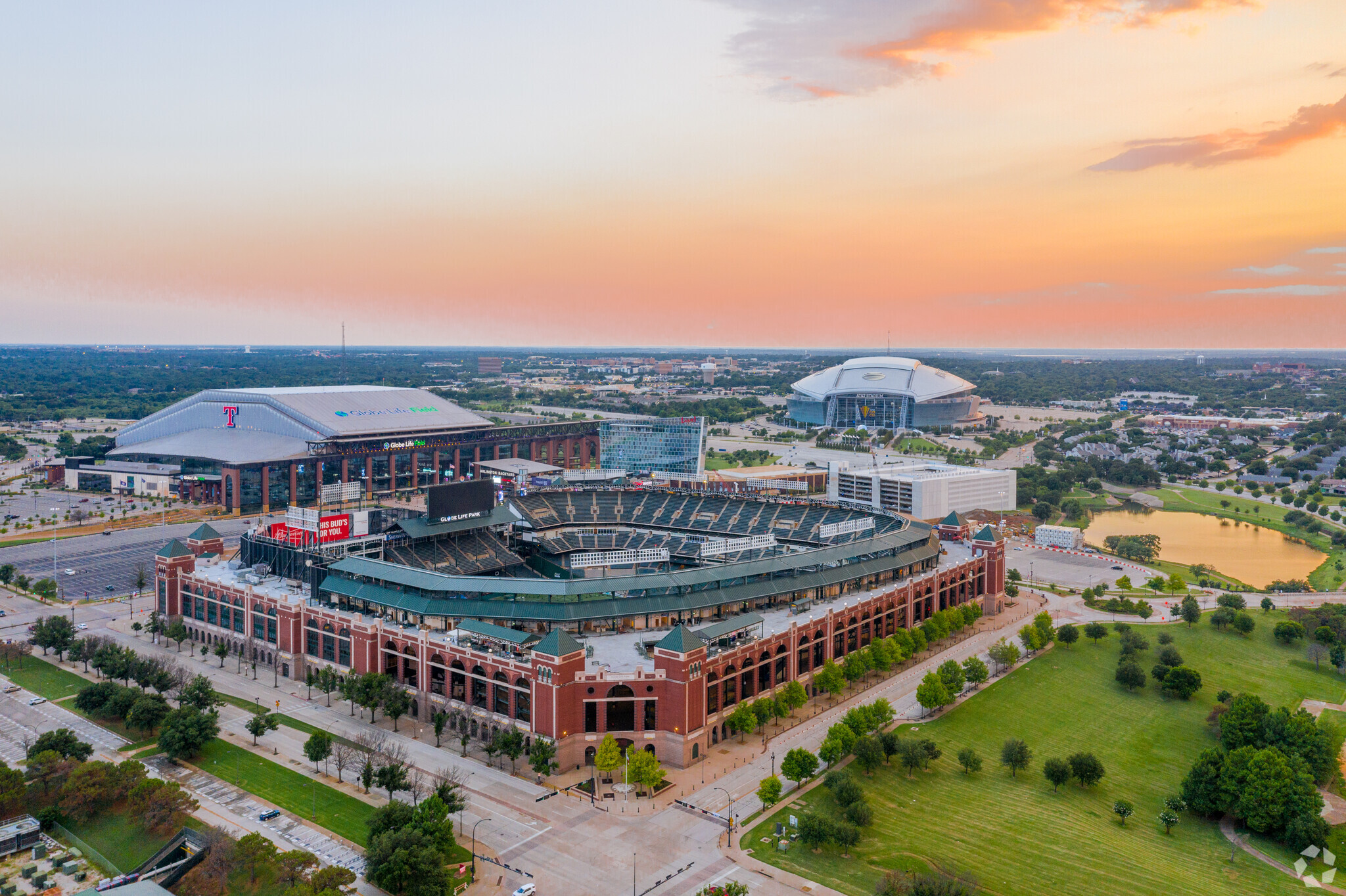
Centerfield Office Building | 1000 Ballpark Way
This feature is unavailable at the moment.
We apologize, but the feature you are trying to access is currently unavailable. We are aware of this issue and our team is working hard to resolve the matter.
Please check back in a few minutes. We apologize for the inconvenience.
- LoopNet Team
thank you

Your email has been sent!
Centerfield Office Building 1000 Ballpark Way
15,000 - 40,842 SF of Office Space Available in Arlington, TX 76011



all available space(1)
Display Rental Rate as
- Space
- Size
- Term
- Rental Rate
- Space Use
- Condition
- Available
15,000-40,842 RSF Office & Terrace Area 5/31/2035 Lease Expiration Reach out to brokers for rate 3-4 months Availability
- Sublease space available from current tenant
- Fully Built-Out as Standard Office
- Fits 38 - 327 People
- Plug & Play
- Private Restrooms
- 9 Conference Rooms
- Break Room that Seats 39 People
- Divisible
- Lease rate does not include utilities, property expenses or building services
- Mostly Open Floor Plan Layout
- Space is in Excellent Condition
- Reception Area
- +/- 200 Seats (Offices & Workstations)
- 3 Huddle Rooms
- Fitness Center with Showers & Lockers
| Space | Size | Term | Rental Rate | Space Use | Condition | Available |
| 4th Floor | 15,000-40,842 SF | May 2035 | Upon Request Upon Request Upon Request Upon Request | Office | Full Build-Out | 120 Days |
4th Floor
| Size |
| 15,000-40,842 SF |
| Term |
| May 2035 |
| Rental Rate |
| Upon Request Upon Request Upon Request Upon Request |
| Space Use |
| Office |
| Condition |
| Full Build-Out |
| Available |
| 120 Days |
1 of 11
VIDEOS
3D TOUR
PHOTOS
STREET VIEW
STREET
MAP
4th Floor
| Size | 15,000-40,842 SF |
| Term | May 2035 |
| Rental Rate | Upon Request |
| Space Use | Office |
| Condition | Full Build-Out |
| Available | 120 Days |
15,000-40,842 RSF Office & Terrace Area 5/31/2035 Lease Expiration Reach out to brokers for rate 3-4 months Availability
- Sublease space available from current tenant
- Lease rate does not include utilities, property expenses or building services
- Fully Built-Out as Standard Office
- Mostly Open Floor Plan Layout
- Fits 38 - 327 People
- Space is in Excellent Condition
- Plug & Play
- Reception Area
- Private Restrooms
- +/- 200 Seats (Offices & Workstations)
- 9 Conference Rooms
- 3 Huddle Rooms
- Break Room that Seats 39 People
- Fitness Center with Showers & Lockers
- Divisible
PROPERTY FACTS
Building Type
Office
Year Built
1993
Building Height
4 Stories
Building Size
168,504 SF
Building Class
B
Typical Floor Size
34,090 SF
Parking
400 Surface Parking Spaces
Learn More About Renting Office Space
1 of 30
VIDEOS
3D TOUR
PHOTOS
STREET VIEW
STREET
MAP
Presented by

Centerfield Office Building | 1000 Ballpark Way
Already a member? Log In
Hmm, there seems to have been an error sending your message. Please try again.
Thanks! Your message was sent.







