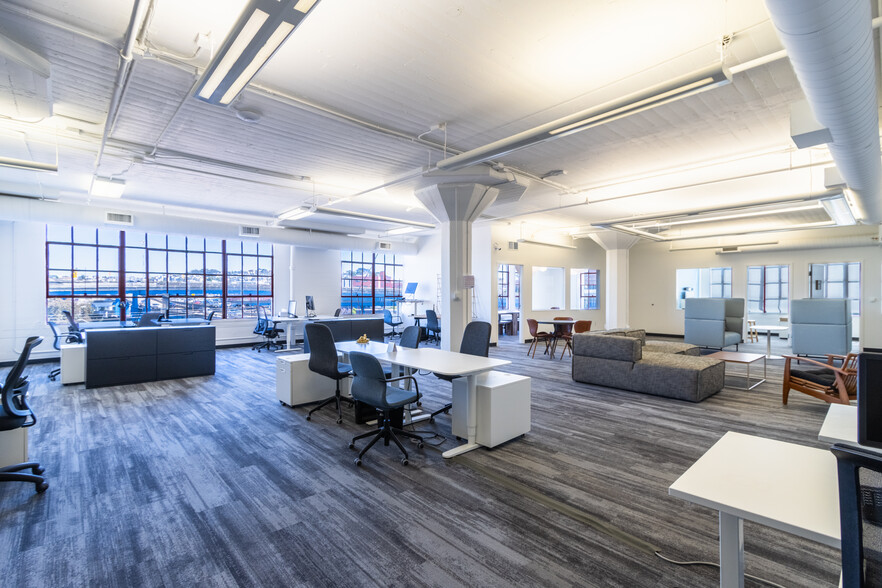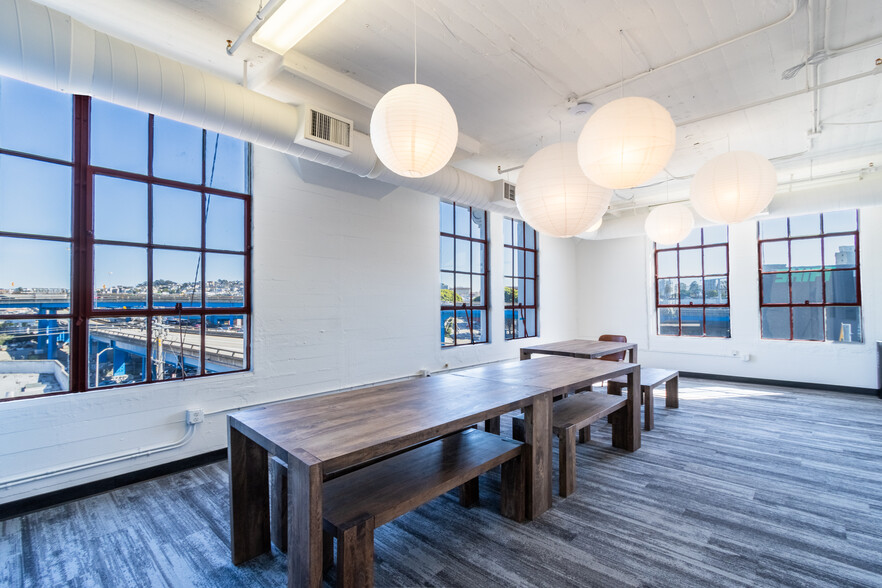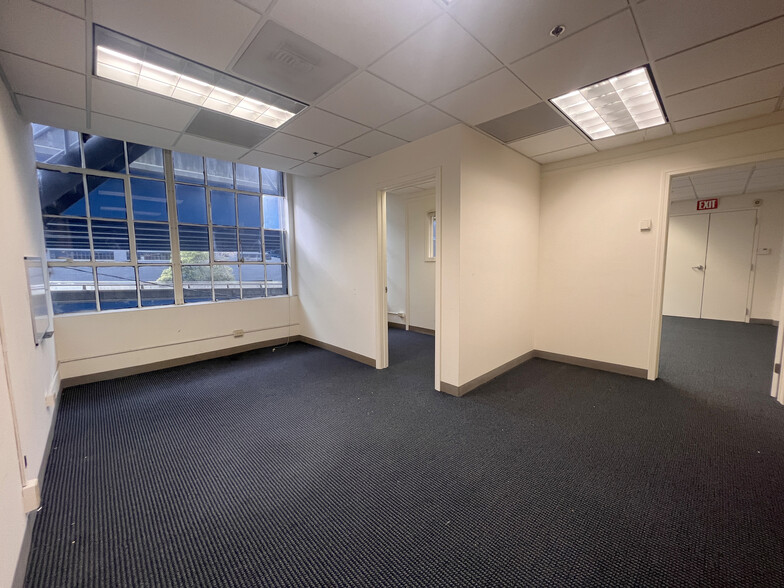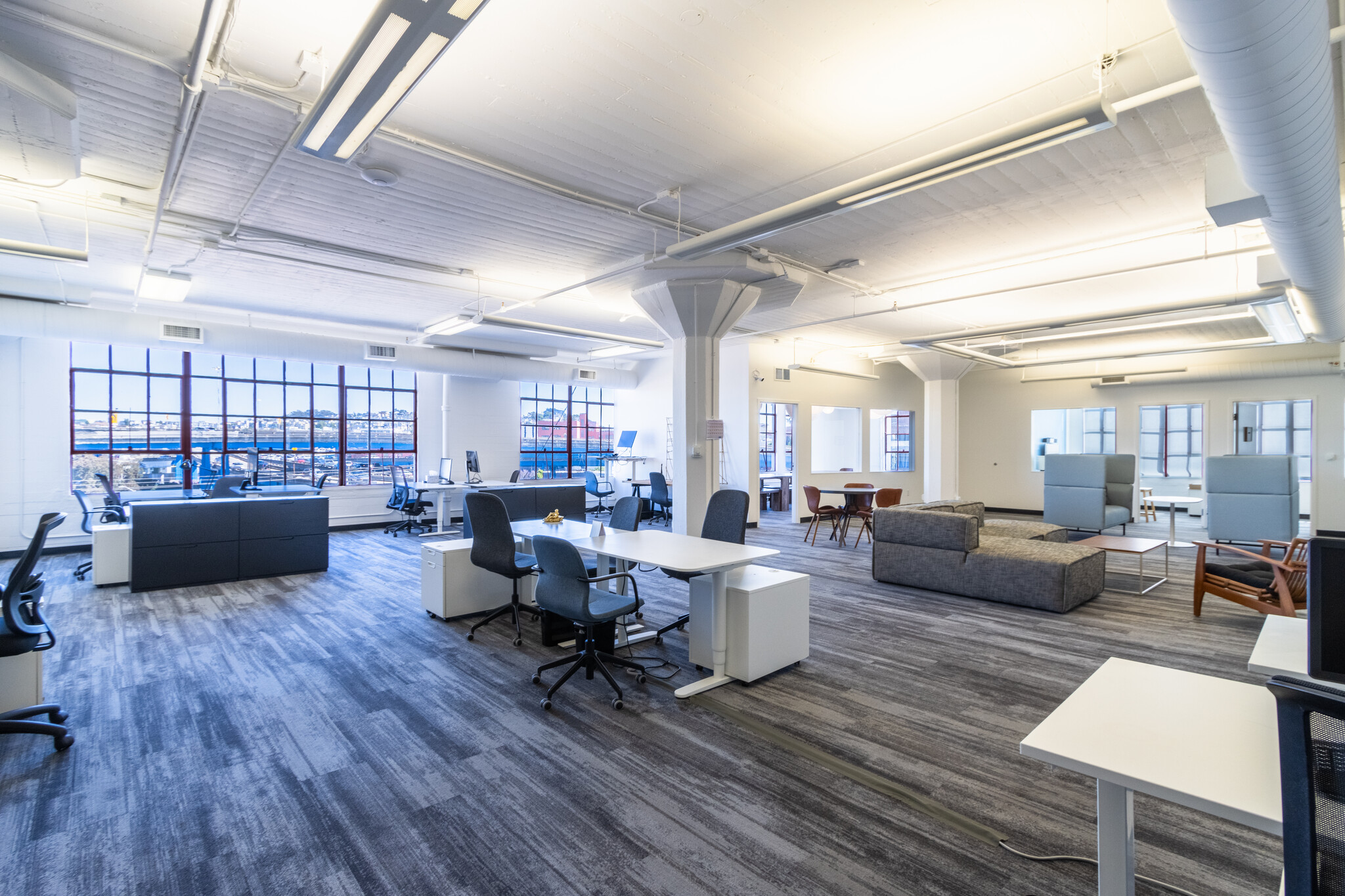1000 Brannan St
4,200 - 18,015 SF of Office Space Available in San Francisco, CA 94103



ALL AVAILABLE SPACES(4)
Display Rental Rate as
- SPACE
- SIZE
- TERM
- RENTAL RATE
- SPACE USE
- CONDITION
- AVAILABLE
Mostly open plan office space with lots of amenities and 3 conference rooms.
- Listed rate may not include certain utilities, building services and property expenses
- Mostly Open Floor Plan Layout
- 3 Conference Rooms
- Finished Ceilings: 9’
- Furnished Move-In Ready Office Space
- One (1) Kitchenette
- Large Operable Windows
- Fully Built-Out as Standard Office
- 3 Private Offices
- 3 Workstations
- Kitchen
- Three (3) Conference Rooms
- Natural Light Throughout
- Fully Sprinklered
Mostly open plan office space with lots of amenities and 3 conference rooms.
- Listed rate may not include certain utilities, building services and property expenses
- Mostly Open Floor Plan Layout
- 3 Conference Rooms
- Finished Ceilings: 9’
- Owner to Provide TI Allowance for
- Natural Light Throughout
- Fully Sprinklered
- Fully Built-Out as Standard Office
- 3 Private Offices
- 3 Workstations
- Kitchen
- Suite 211 to Turn-Key Delivery
- Large Operable Windows
- HVAC Throughout
Mostly open plan office space with lots of amenities and 3 conference rooms.
- Listed rate may not include certain utilities, building services and property expenses
- Mostly Open Floor Plan Layout
- 2 Conference Rooms
- Finished Ceilings: 9’
- Central Air Conditioning
- Fully Carpeted
- Exposed Ceiling
- Six (6) Private Offices
- One (1) Kitchenette
- Large Operable Windows
- Fully Built-Out as Standard Office
- 6 Private Offices
- 6 Workstations
- Space is in Excellent Condition
- Kitchen
- High Ceilings
- Furnished Move-In Ready Creative Space
- Two (2) Conference Rooms
- Natural Light Throughout
Mostly open plan office space with lots of amenities and 3 conference rooms.
- Listed rate may not include certain utilities, building services and property expenses
- Mostly Open Floor Plan Layout
- 3 Conference Rooms
- Finished Ceilings: 9’
- Reception Area
- High Ceilings
- Natural Light
- Four (4) Conference Rooms
- Natural Light Throughout
- Fully Sprinklered
- Fully Built-Out as Standard Office
- 3 Private Offices
- 3 Workstations
- Central Air and Heating
- Kitchen
- Exposed Ceiling
- Move-In Ready Creative Space
- One (1) Kitchenette
- Large Operable Windows
| Space | Size | Term | Rental Rate | Space Use | Condition | Available |
| 2nd Floor, Ste 207 | 4,700 SF | Negotiable | $30.00 /SF/YR | Office | Full Build-Out | Now |
| 2nd Floor, Ste 211 | 4,336 SF | Negotiable | $24.00 /SF/YR | Office | Full Build-Out | Now |
| 4th Floor, Ste 401 | 4,200 SF | Negotiable | $30.00 /SF/YR | Office | Full Build-Out | Now |
| 4th Floor, Ste 402 | 4,779 SF | Negotiable | $30.00 /SF/YR | Office | Full Build-Out | Now |
2nd Floor, Ste 207
| Size |
| 4,700 SF |
| Term |
| Negotiable |
| Rental Rate |
| $30.00 /SF/YR |
| Space Use |
| Office |
| Condition |
| Full Build-Out |
| Available |
| Now |
2nd Floor, Ste 211
| Size |
| 4,336 SF |
| Term |
| Negotiable |
| Rental Rate |
| $24.00 /SF/YR |
| Space Use |
| Office |
| Condition |
| Full Build-Out |
| Available |
| Now |
4th Floor, Ste 401
| Size |
| 4,200 SF |
| Term |
| Negotiable |
| Rental Rate |
| $30.00 /SF/YR |
| Space Use |
| Office |
| Condition |
| Full Build-Out |
| Available |
| Now |
4th Floor, Ste 402
| Size |
| 4,779 SF |
| Term |
| Negotiable |
| Rental Rate |
| $30.00 /SF/YR |
| Space Use |
| Office |
| Condition |
| Full Build-Out |
| Available |
| Now |
PROPERTY OVERVIEW
Desirable Showplace Square location, walkable to many amenities and to surrounding neighborhoods
- Bus Line
- Property Manager on Site
- Security System










