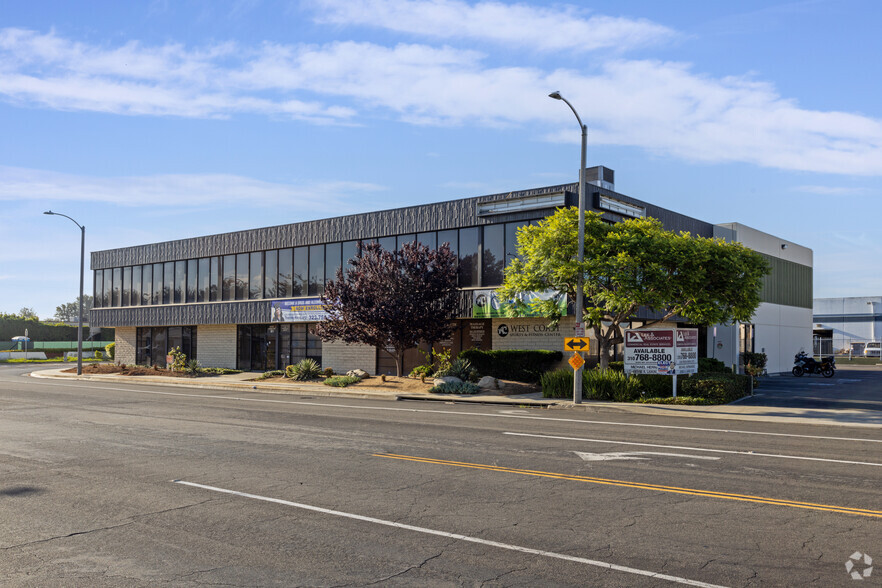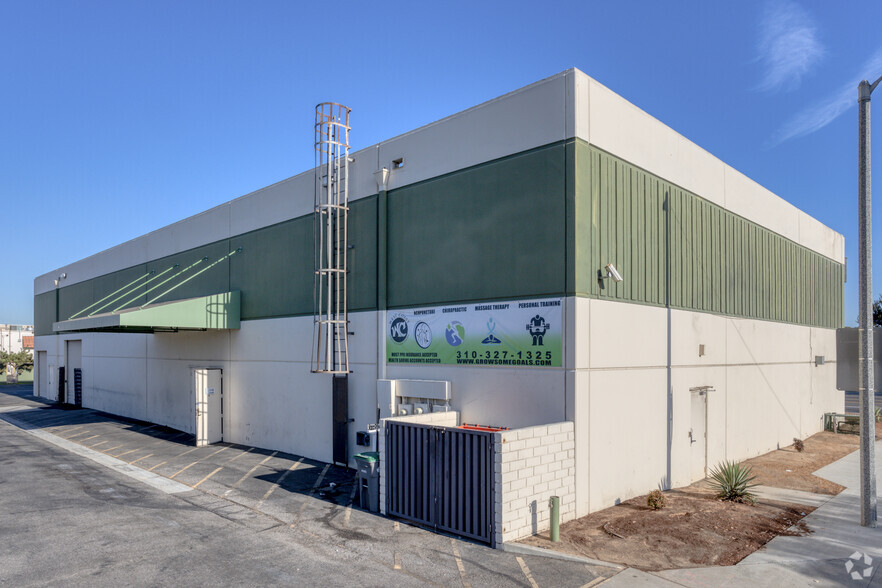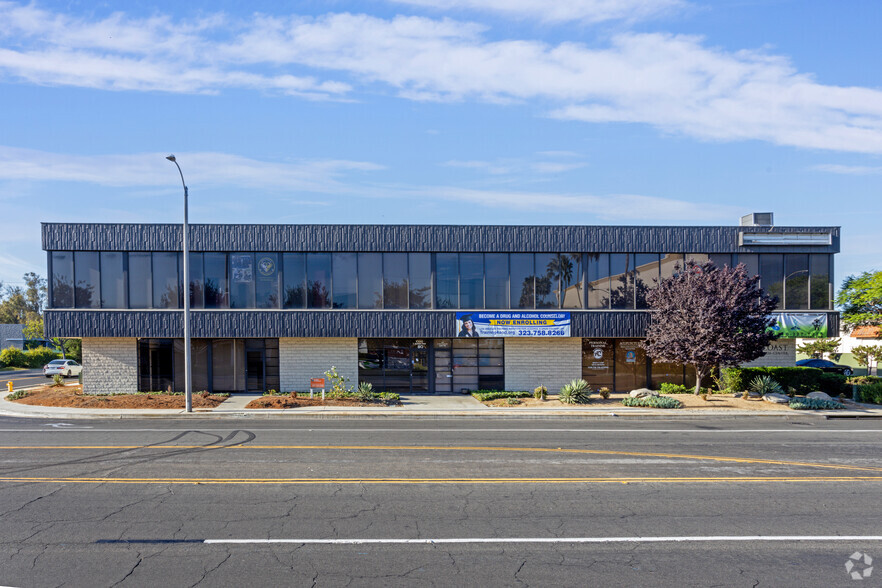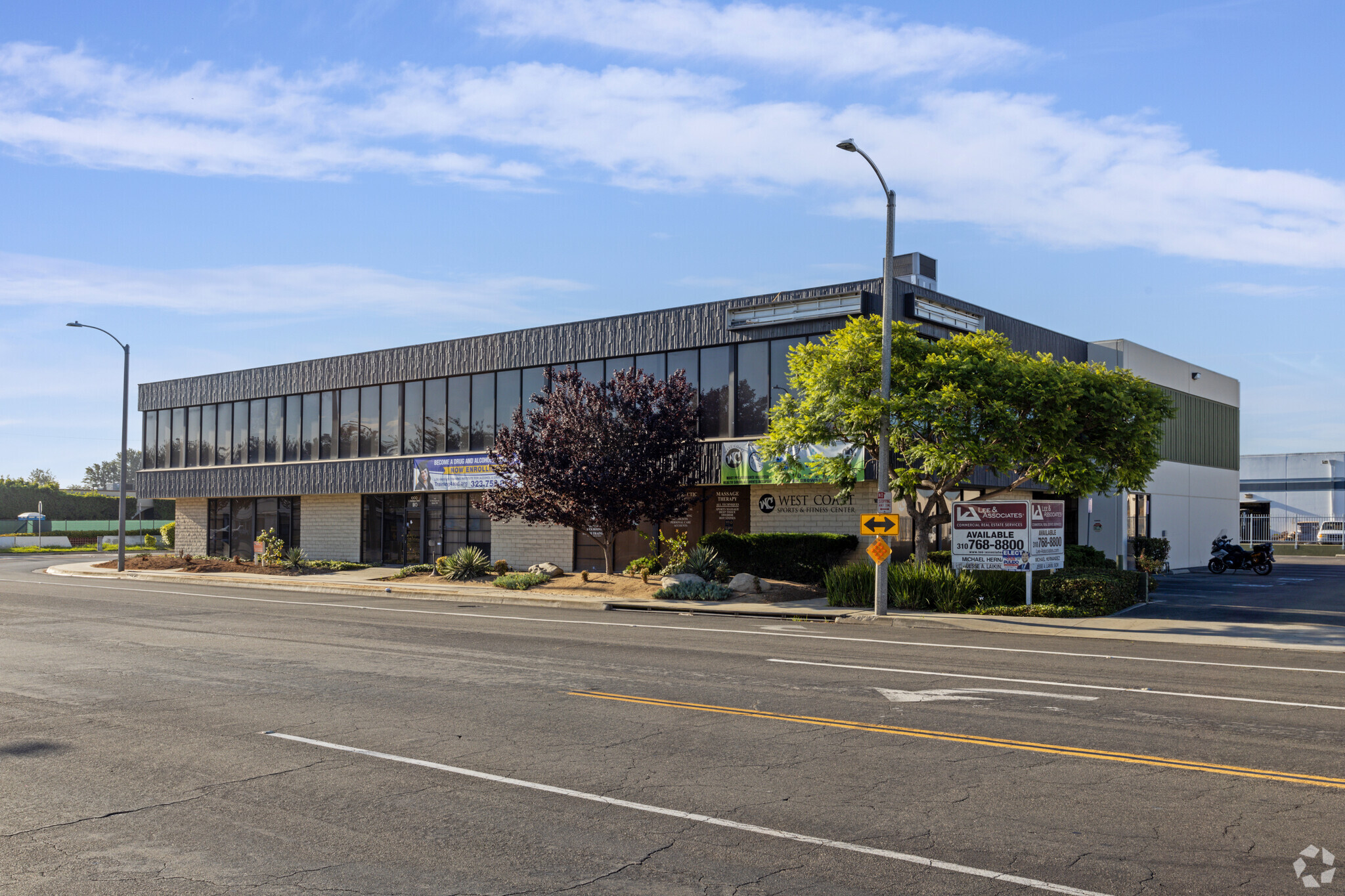
This feature is unavailable at the moment.
We apologize, but the feature you are trying to access is currently unavailable. We are aware of this issue and our team is working hard to resolve the matter.
Please check back in a few minutes. We apologize for the inconvenience.
- LoopNet Team
thank you

Your email has been sent!
1000 E Dominguez St
1,120 - 6,236 SF of Space Available in Carson, CA 90746



Highlights
- Walking Distance to Plentiful Restaurants and Retail Services
- Building Signage Available
- Various light manufacturing, and gym uses acceptable.
- Convenient Access to 405, 110 & 91 Freeways
- Ample On-Site and Street Parking Available
- Skylights, electric 12’x12’ rollup door, high bay lighting
Features
all available spaces(3)
Display Rental Rate as
- Space
- Size
- Term
- Rental Rate
- Space Use
- Condition
- Available
• Office warehouse spaces available, walking distance to South Bay Pavilion, IKEA, Target, 24 Hour Fitness, and plentiful restaurants and retail services (with shared kitchen) • 1st Floor Office Suite 101, ±1,120 SF 1st Floor Warehouse Suite 120, ±3,000 SF 2nd Floor Office Suite 203, ±2,116 SF • Warehouse: 20” Clearance with Electric Roll-up Door • Lots of Glass Window Line • Ample on-site and street parking available • Convenient Access to 405, 110, & 91 Freeways
- Listed rate may not include certain utilities, building services and property expenses
- Mostly Open Floor Plan Layout
- Finished Ceilings: 20’
- Accent Lighting
- Fully Built-Out as Standard Office
- 2 Private Offices
- Fully Carpeted
• Office warehouse spaces available, walking distance to South Bay Pavilion, IKEA, Target, 24 Hour Fitness, and plentiful restaurants and retail services (with shared kitchen) • 1st Floor Office Suite 101, ±1,120 SF 1st Floor Warehouse Suite 120, ±3,000 SF 2nd Floor Office Suite 203, ±2,116 SF • Warehouse: 20” Clearance with Electric Roll-up Door • Lots of Glass Window Line • Ample on-site and street parking available • Convenient Access to 405, 110, & 91 Freeways
- Listed rate may not include certain utilities, building services and property expenses
• Office warehouse spaces available, walking distance to South Bay Pavilion, IKEA, Target, 24 Hour Fitness, and plentiful restaurants and retail services (with shared kitchen) • 1st Floor Office Suite 101, ±1,120 SF 1st Floor Warehouse Suite 120, ±3,000 SF 2nd Floor Office Suite 203, ±2,116 SF • Warehouse: 20” Clearance with Electric Roll-up Door • Lots of Glass Window Line • Ample on-site and street parking available • Convenient Access to 405, 110, & 91 Freeways
- Listed rate may not include certain utilities, building services and property expenses
| Space | Size | Term | Rental Rate | Space Use | Condition | Available |
| 1st Floor, Ste 101 | 1,120 SF | Negotiable | $20.40 /SF/YR $1.70 /SF/MO $22,848 /YR $1,904 /MO | Office | Full Build-Out | Now |
| 1st Floor - 120 | 3,000 SF | 3 Years | $22.80 /SF/YR $1.90 /SF/MO $68,400 /YR $5,700 /MO | Industrial | - | Now |
| 2nd Floor, Ste 203 | 2,116 SF | 3 Years | $20.40 /SF/YR $1.70 /SF/MO $43,166 /YR $3,597 /MO | Office | - | Now |
1st Floor, Ste 101
| Size |
| 1,120 SF |
| Term |
| Negotiable |
| Rental Rate |
| $20.40 /SF/YR $1.70 /SF/MO $22,848 /YR $1,904 /MO |
| Space Use |
| Office |
| Condition |
| Full Build-Out |
| Available |
| Now |
1st Floor - 120
| Size |
| 3,000 SF |
| Term |
| 3 Years |
| Rental Rate |
| $22.80 /SF/YR $1.90 /SF/MO $68,400 /YR $5,700 /MO |
| Space Use |
| Industrial |
| Condition |
| - |
| Available |
| Now |
2nd Floor, Ste 203
| Size |
| 2,116 SF |
| Term |
| 3 Years |
| Rental Rate |
| $20.40 /SF/YR $1.70 /SF/MO $43,166 /YR $3,597 /MO |
| Space Use |
| Office |
| Condition |
| - |
| Available |
| Now |
1st Floor, Ste 101
| Size | 1,120 SF |
| Term | Negotiable |
| Rental Rate | $20.40 /SF/YR |
| Space Use | Office |
| Condition | Full Build-Out |
| Available | Now |
• Office warehouse spaces available, walking distance to South Bay Pavilion, IKEA, Target, 24 Hour Fitness, and plentiful restaurants and retail services (with shared kitchen) • 1st Floor Office Suite 101, ±1,120 SF 1st Floor Warehouse Suite 120, ±3,000 SF 2nd Floor Office Suite 203, ±2,116 SF • Warehouse: 20” Clearance with Electric Roll-up Door • Lots of Glass Window Line • Ample on-site and street parking available • Convenient Access to 405, 110, & 91 Freeways
- Listed rate may not include certain utilities, building services and property expenses
- Fully Built-Out as Standard Office
- Mostly Open Floor Plan Layout
- 2 Private Offices
- Finished Ceilings: 20’
- Fully Carpeted
- Accent Lighting
1st Floor - 120
| Size | 3,000 SF |
| Term | 3 Years |
| Rental Rate | $22.80 /SF/YR |
| Space Use | Industrial |
| Condition | - |
| Available | Now |
• Office warehouse spaces available, walking distance to South Bay Pavilion, IKEA, Target, 24 Hour Fitness, and plentiful restaurants and retail services (with shared kitchen) • 1st Floor Office Suite 101, ±1,120 SF 1st Floor Warehouse Suite 120, ±3,000 SF 2nd Floor Office Suite 203, ±2,116 SF • Warehouse: 20” Clearance with Electric Roll-up Door • Lots of Glass Window Line • Ample on-site and street parking available • Convenient Access to 405, 110, & 91 Freeways
- Listed rate may not include certain utilities, building services and property expenses
2nd Floor, Ste 203
| Size | 2,116 SF |
| Term | 3 Years |
| Rental Rate | $20.40 /SF/YR |
| Space Use | Office |
| Condition | - |
| Available | Now |
• Office warehouse spaces available, walking distance to South Bay Pavilion, IKEA, Target, 24 Hour Fitness, and plentiful restaurants and retail services (with shared kitchen) • 1st Floor Office Suite 101, ±1,120 SF 1st Floor Warehouse Suite 120, ±3,000 SF 2nd Floor Office Suite 203, ±2,116 SF • Warehouse: 20” Clearance with Electric Roll-up Door • Lots of Glass Window Line • Ample on-site and street parking available • Convenient Access to 405, 110, & 91 Freeways
- Listed rate may not include certain utilities, building services and property expenses
PROPERTY FACTS
Presented by

1000 E Dominguez St
Hmm, there seems to have been an error sending your message. Please try again.
Thanks! Your message was sent.






