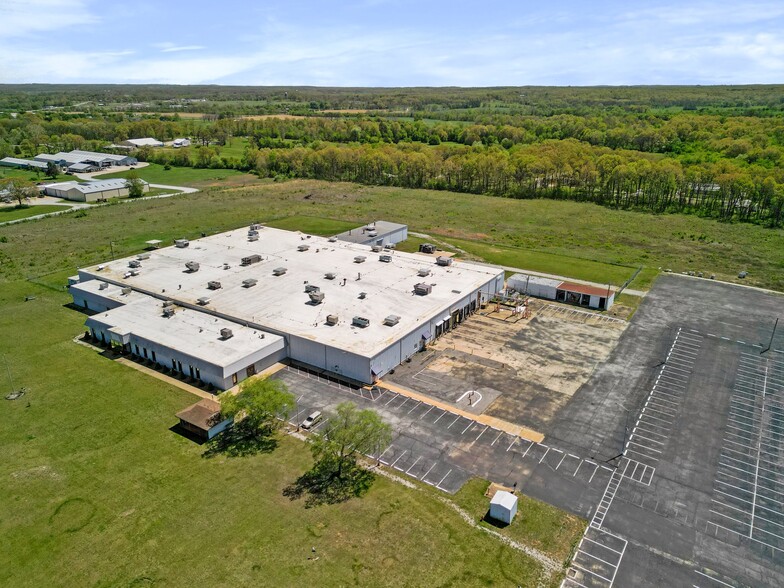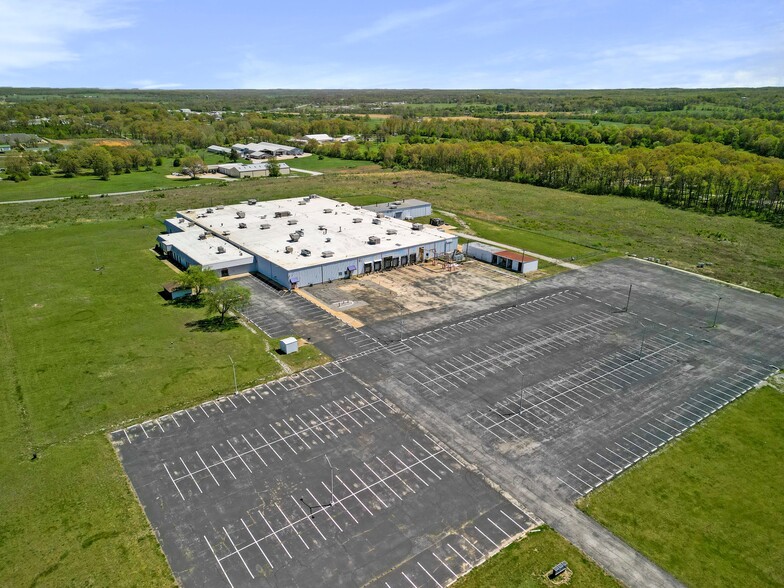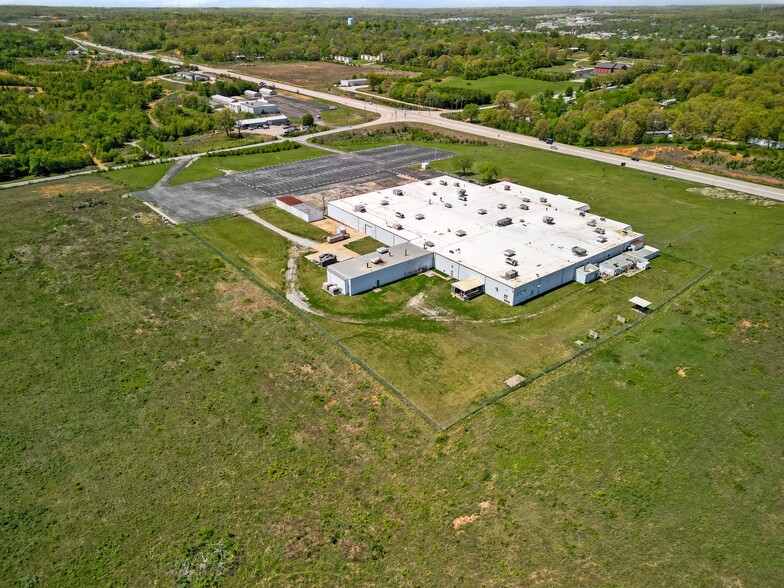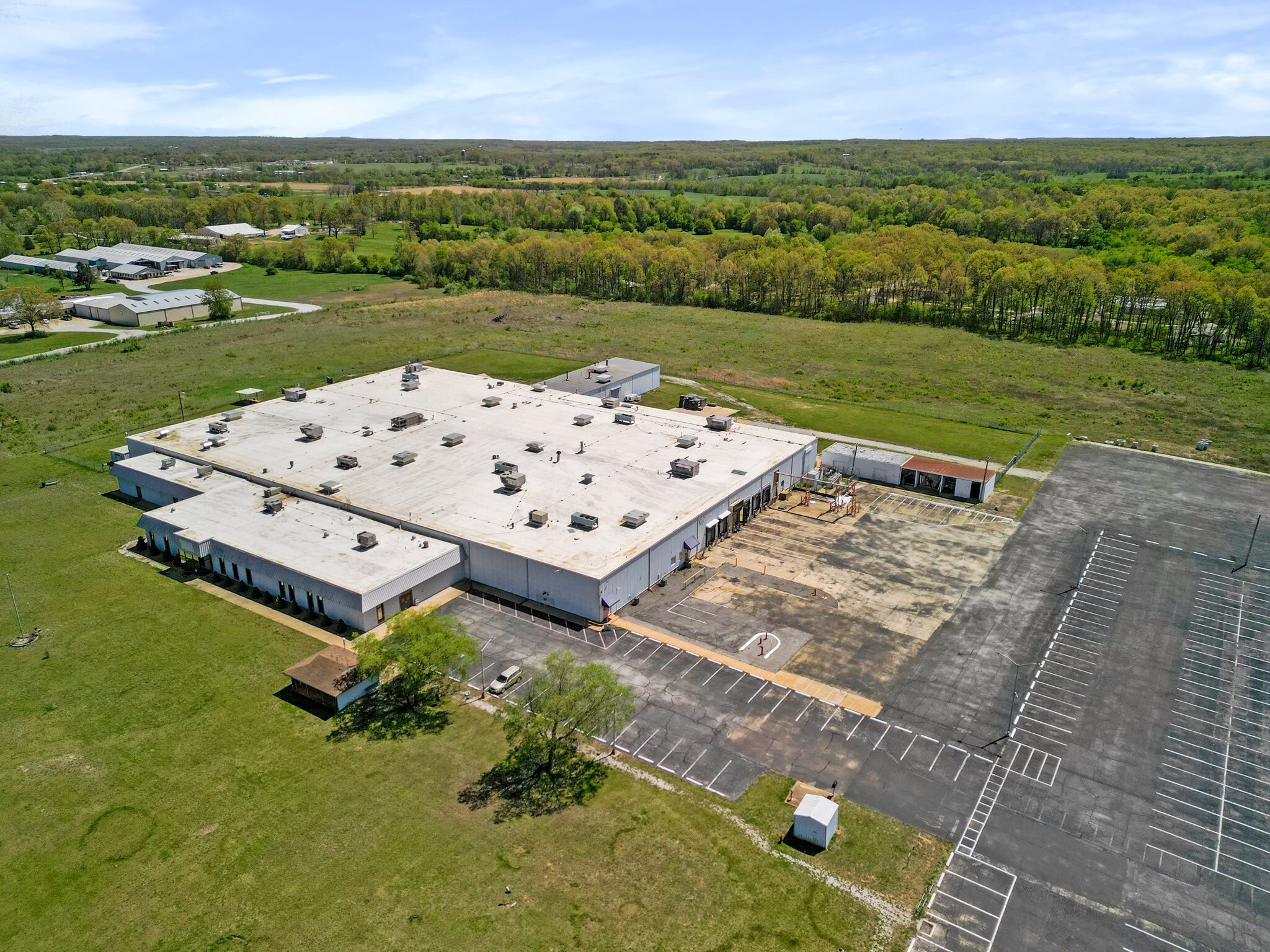
1000 Lanton Rd
This feature is unavailable at the moment.
We apologize, but the feature you are trying to access is currently unavailable. We are aware of this issue and our team is working hard to resolve the matter.
Please check back in a few minutes. We apologize for the inconvenience.
- LoopNet Team
thank you

Your email has been sent!
1000 Lanton Rd
106,472 SF Industrial Building West Plains, MO 65775 $5,000,000 ($47/SF)



Investment Highlights
- Highway Frontage
- Open Warehouse Design
- Plenty of Parking
Executive Summary
1000 Lanton Road, West Plains, MO 65775 – Industrial/Commercial Building with 17.5 Acres and more land available. Excellent Development Opportunities. OWNER WILL CONSIDER OWNER FINANCING.
Location Description:
Situated at the southeast corner of Lanton Road and U.S. Highway 63 in the southeastern portion of the City of West Plains, this property boasts an excellent location with high visibility and easy access to major highways.
Property Type:
Industrial Property and 17.5 Acres – More Land Available
Best Use and Zoning Details:
• Highest & Best Use (Vacant): Secondary commercial or highway commercial related uses.
• Highest & Best Use (Improved): Light industrial (warehouse/distribution) use.
• Zoning: M-2 General Manufacturing District - City of West Plains
• Legal Description: Tax ID/APN: 15-8.0-27-000-000-032.00
Building Features:
• Size: About 106,472 SF
• Office/Cafeteria/Lab Area: Approx. 11,116 SF with full HVAC and some recent updates. 10+ Offices, 2 Men’s and 2 Women’s Restrooms, Large Conference Room, Kitchen with Large Cafeteria/Breakroom.
• Warehouse: 95,356 SF with full HVAC – Raised Supervisor Offices and polished concrete Floors
• Ceiling Heights: 20 feet in warehouse.
• Exterior: Structural Steel Frame with Ribbed Metal Siding.
• Loading Docks: 6 equipped with loading dock equipment.
• HVAC: Full central heating and air throughout; suspended space heat in warehouse.
• Sprinklers: Full wet sprinkler system.
• Roof: Ribbed Metal
• Security: Security system and upgraded security gate fencing.
Additional Features:
• Built-in Conveyor System
• Partial Dock Height Floors (25-30%)
• Additional Rollup Doors
• Partial/Limited Storage Mezzanine
Age:
• Actual Age: About 46 years
• Effective Age: Estimated at 35 years
Parking & Site Improvements:
• Large Asphalt Paving near the building.
• Concrete Walks and drains.
• Landscaping
• Detached Block Building
Comments:
This large industrial facility benefits from a competitive location along U.S. Highway 63. With full HVAC throughout and six loading docks, it's one of the largest facilities in the area. Despite its age, the property is in good condition and offers potential for a variety of industrial or commercial uses.
Optimal Uses:
The property is zoned for M-2 General Manufacturing, allowing for manufacturing and industrial development. It's suitable for owner-occupants, investors, or developers looking for a strategic industrial location.
Investment Potential:
Given its size, location, and features, this property presents a prime investment opportunity in West Plains' growing industrial market. Whether you're an owner-occupant seeking a versatile industrial space or an investor looking to capitalize on the demand for industrial properties in the area, this property offers immediate development potential.
Location Description:
Situated at the southeast corner of Lanton Road and U.S. Highway 63 in the southeastern portion of the City of West Plains, this property boasts an excellent location with high visibility and easy access to major highways.
Property Type:
Industrial Property and 17.5 Acres – More Land Available
Best Use and Zoning Details:
• Highest & Best Use (Vacant): Secondary commercial or highway commercial related uses.
• Highest & Best Use (Improved): Light industrial (warehouse/distribution) use.
• Zoning: M-2 General Manufacturing District - City of West Plains
• Legal Description: Tax ID/APN: 15-8.0-27-000-000-032.00
Building Features:
• Size: About 106,472 SF
• Office/Cafeteria/Lab Area: Approx. 11,116 SF with full HVAC and some recent updates. 10+ Offices, 2 Men’s and 2 Women’s Restrooms, Large Conference Room, Kitchen with Large Cafeteria/Breakroom.
• Warehouse: 95,356 SF with full HVAC – Raised Supervisor Offices and polished concrete Floors
• Ceiling Heights: 20 feet in warehouse.
• Exterior: Structural Steel Frame with Ribbed Metal Siding.
• Loading Docks: 6 equipped with loading dock equipment.
• HVAC: Full central heating and air throughout; suspended space heat in warehouse.
• Sprinklers: Full wet sprinkler system.
• Roof: Ribbed Metal
• Security: Security system and upgraded security gate fencing.
Additional Features:
• Built-in Conveyor System
• Partial Dock Height Floors (25-30%)
• Additional Rollup Doors
• Partial/Limited Storage Mezzanine
Age:
• Actual Age: About 46 years
• Effective Age: Estimated at 35 years
Parking & Site Improvements:
• Large Asphalt Paving near the building.
• Concrete Walks and drains.
• Landscaping
• Detached Block Building
Comments:
This large industrial facility benefits from a competitive location along U.S. Highway 63. With full HVAC throughout and six loading docks, it's one of the largest facilities in the area. Despite its age, the property is in good condition and offers potential for a variety of industrial or commercial uses.
Optimal Uses:
The property is zoned for M-2 General Manufacturing, allowing for manufacturing and industrial development. It's suitable for owner-occupants, investors, or developers looking for a strategic industrial location.
Investment Potential:
Given its size, location, and features, this property presents a prime investment opportunity in West Plains' growing industrial market. Whether you're an owner-occupant seeking a versatile industrial space or an investor looking to capitalize on the demand for industrial properties in the area, this property offers immediate development potential.
Taxes & Operating Expenses (Actual - 2023) Click Here to Access |
Annual | Annual Per SF |
|---|---|---|
| Taxes |
$99,999

|
$9.99

|
| Operating Expenses |
$99,999

|
$9.99

|
| Total Expenses |
$99,999

|
$9.99

|
Taxes & Operating Expenses (Actual - 2023) Click Here to Access
| Taxes | |
|---|---|
| Annual | $99,999 |
| Annual Per SF | $9.99 |
| Operating Expenses | |
|---|---|
| Annual | $99,999 |
| Annual Per SF | $9.99 |
| Total Expenses | |
|---|---|
| Annual | $99,999 |
| Annual Per SF | $9.99 |
Property Facts
Amenities
- Conferencing Facility
- Fenced Lot
- Yard
- Reception
- Air Conditioning
Utilities
- Lighting
- Water - City
- Sewer - City
- Heating - Electric
1 of 1
PROPERTY TAXES
| Parcel Number | 15-8.0-27-000-000-032.00000 | Total Assessment | $473,670 |
| Land Assessment | $0 | Annual Taxes | ($1) ($0.00/SF) |
| Improvements Assessment | $0 | Tax Year | 2023 |
PROPERTY TAXES
Parcel Number
15-8.0-27-000-000-032.00000
Land Assessment
$0
Improvements Assessment
$0
Total Assessment
$473,670
Annual Taxes
($1) ($0.00/SF)
Tax Year
2023
zoning
| Zoning Code | M-2 (Industrial) |
| M-2 (Industrial) |
1 of 33
VIDEOS
3D TOUR
PHOTOS
STREET VIEW
STREET
MAP
1 of 1
Presented by

1000 Lanton Rd
Already a member? Log In
Hmm, there seems to have been an error sending your message. Please try again.
Thanks! Your message was sent.


