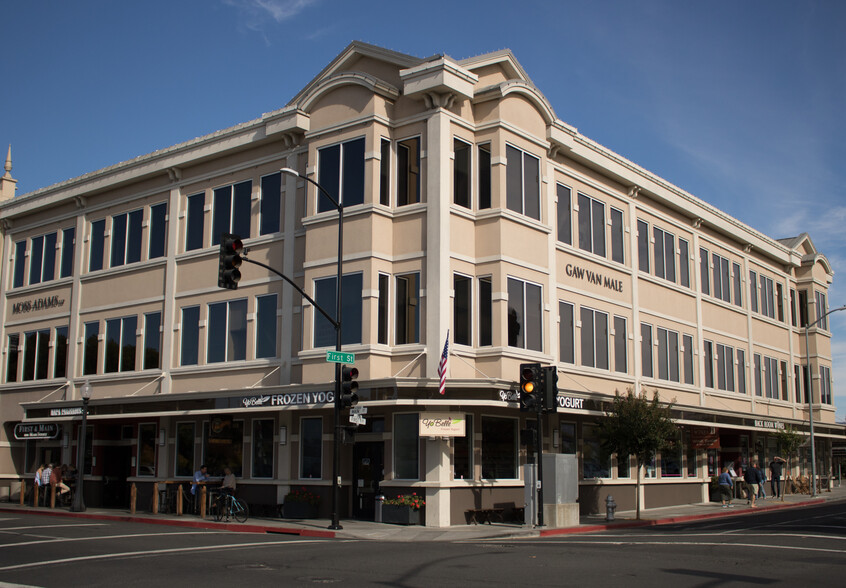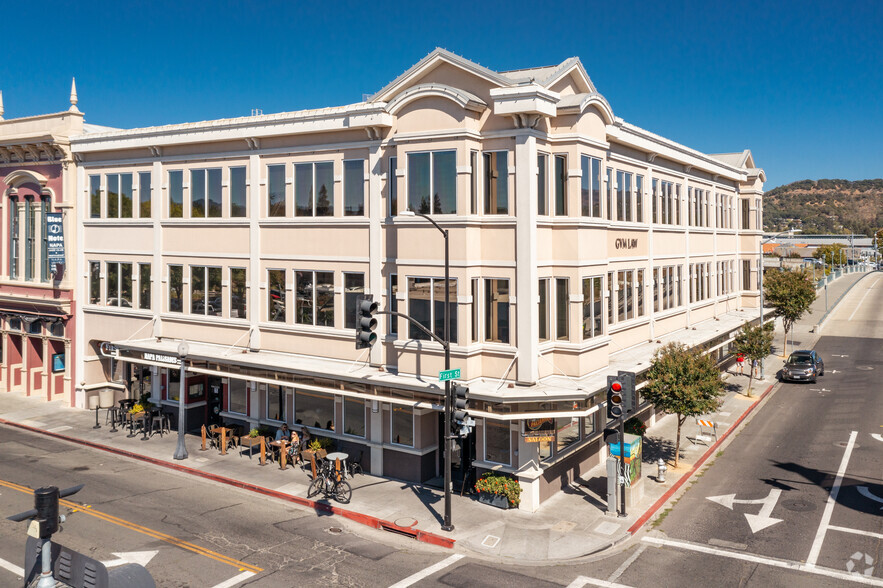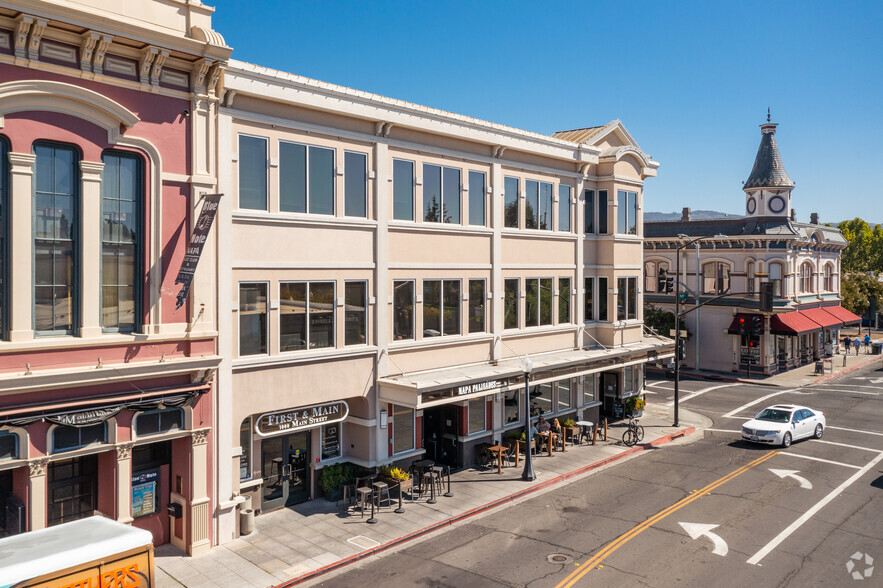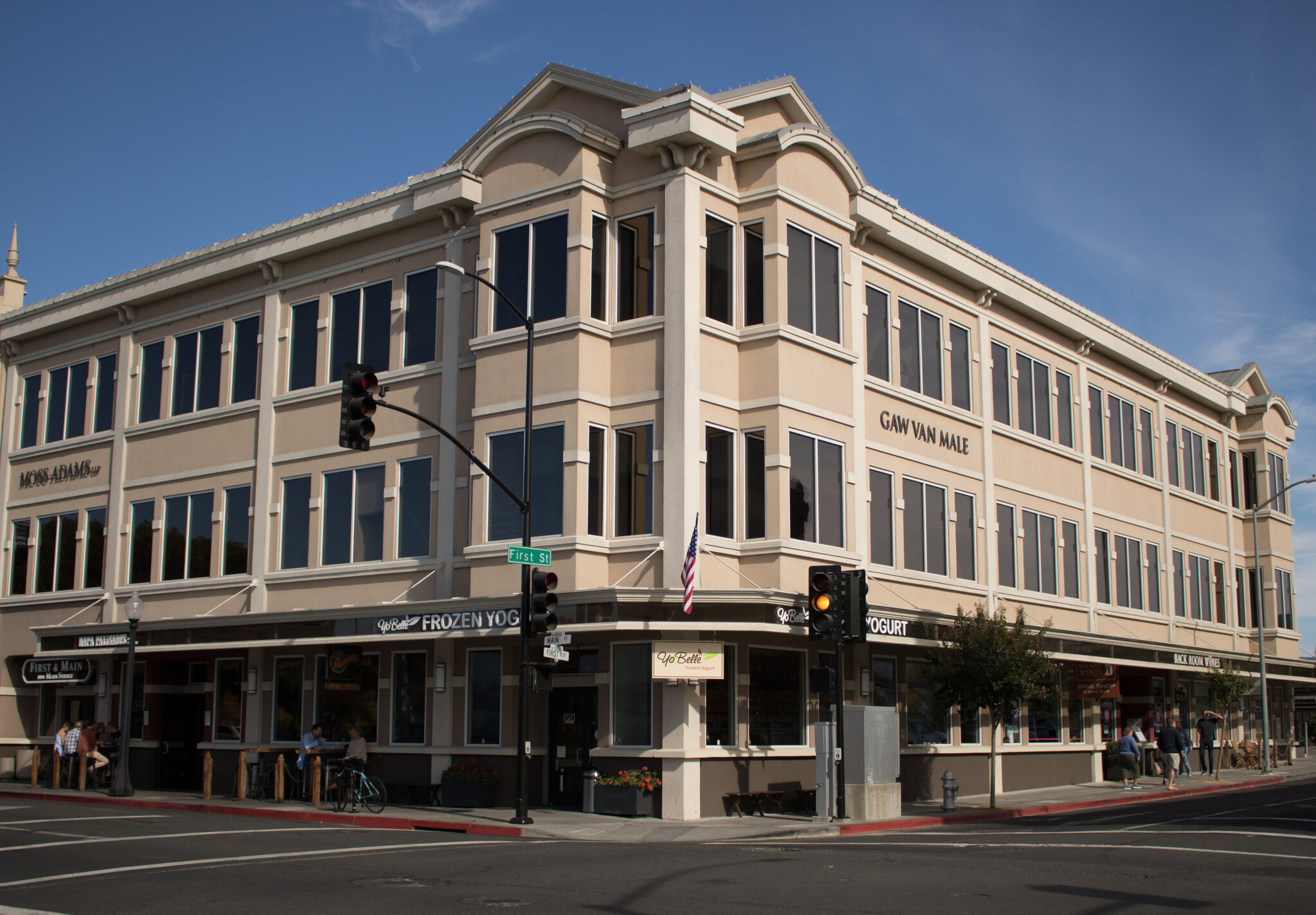1000 Main St 100 - 10,264 SF of Space Available in Napa, CA 94559



HIGHLIGHTS
- Located in the heart of Downtown Napa - on the corner of First & Main
ALL AVAILABLE SPACES(4)
Display Rental Rate as
- SPACE
- SIZE
- TERM
- RENTAL RATE
- SPACE USE
- CONDITION
- AVAILABLE
- Lease rate does not include utilities, property expenses or building services
- Located in-line with other retail
- Central Air Conditioning
- Private Restrooms
- High Ceilings
- Secure Storage
- Plug & Play
- Finished Ceilings: 12’
- Hardwood Floors
- Smoke Detector
- Fully Built-Out as a Restaurant or Café Space
- Space is in Excellent Condition
- Partitioned Offices
- Security System
- Exposed Ceiling
- Recessed Lighting
- After Hours HVAC Available
- Demised WC facilities
- Ventilation - Venting
- Wheelchair Accessible
- Fully Built-Out as Standard Office
- 6 Private Offices
- 5 Workstations
- Space is in Excellent Condition
- Central Air and Heating
- Elevator Access
- Fully Carpeted
- Closed Circuit Television Monitoring (CCTV)
- High Ceilings
- Exposed Ceiling
- Recessed Lighting
- After Hours HVAC Available
- Trading Floor
- Common Parts WC Facilities
- Open-Plan
- Wheelchair Accessible
- Fits 11 - 35 People
- 2 Conference Rooms
- Finished Ceilings: 9’5”
- Plug & Play
- Reception Area
- Print/Copy Room
- Security System
- Corner Space
- Drop Ceilings
- Secure Storage
- Natural Light
- Emergency Lighting
- Accent Lighting
- Demised WC facilities
- Smoke Detector
- Fully Built-Out as Professional Services Office
- 1 Private Office
- 3 Workstations
- Space is in Excellent Condition
- Central Air and Heating
- Fully Carpeted
- Closed Circuit Television Monitoring (CCTV)
- Corner Space
- Drop Ceilings
- Recessed Lighting
- After Hours HVAC Available
- Common Parts WC Facilities
- Professional Lease
- Wheelchair Accessible
- Fits 1 - 3 People
- Conference Rooms
- Finished Ceilings: 9’11”
- Reception Area
- Print/Copy Room
- Security System
- Plug & Play
- High Ceilings
- Secure Storage
- Natural Light
- Emergency Lighting
- Open-Plan
- Smoke Detector
- Rate includes utilities, building services and property expenses
- Office intensive layout
- Partitioned Offices
- Finished Ceilings: 9’5”
- Plug & Play
- Reception Area
- Fully Carpeted
- Closed Circuit Television Monitoring (CCTV)
- High Ceilings
- Secure Storage
- Natural Light
- Open-Plan
- Smoke Detector
- Fully Built-Out as Standard Office
- Fits 9 - 28 People
- Conference Rooms
- Space is in Excellent Condition
- Central Air Conditioning
- Print/Copy Room
- Security System
- Corner Space
- Drop Ceilings
- Recessed Lighting
- Trading Floor
- Professional Lease
- Wheelchair Accessible
| Space | Size | Term | Rental Rate | Space Use | Condition | Available |
| 1st Floor, Ste 120 | 2,220 SF | 5-25 Years | Upon Request | Retail | Full Build-Out | 60 Days |
| 2nd Floor, Ste 200 | 4,366 SF | Negotiable | Upon Request | Office | Full Build-Out | Now |
| 2nd Floor, Ste 255 | 100-250 SF | Negotiable | Upon Request | Office/Medical | Full Build-Out | Now |
| 2nd Floor, Ste 280 | 3,428 SF | Negotiable | Upon Request | Office | Full Build-Out | 30 Days |
1st Floor, Ste 120
| Size |
| 2,220 SF |
| Term |
| 5-25 Years |
| Rental Rate |
| Upon Request |
| Space Use |
| Retail |
| Condition |
| Full Build-Out |
| Available |
| 60 Days |
2nd Floor, Ste 200
| Size |
| 4,366 SF |
| Term |
| Negotiable |
| Rental Rate |
| Upon Request |
| Space Use |
| Office |
| Condition |
| Full Build-Out |
| Available |
| Now |
2nd Floor, Ste 255
| Size |
| 100-250 SF |
| Term |
| Negotiable |
| Rental Rate |
| Upon Request |
| Space Use |
| Office/Medical |
| Condition |
| Full Build-Out |
| Available |
| Now |
2nd Floor, Ste 280
| Size |
| 3,428 SF |
| Term |
| Negotiable |
| Rental Rate |
| Upon Request |
| Space Use |
| Office |
| Condition |
| Full Build-Out |
| Available |
| 30 Days |
FEATURES AND AMENITIES
- 24 Hour Access
- Controlled Access
- Courtyard
- Restaurant
- Signage
- Central Heating
- High Ceilings
- Natural Light
- Air Conditioning
PROPERTY FACTS
Building Type
Office
Year Built/Renovated
2001/2021
Building Height
3 Stories
Building Size
30,000 SF
Building Class
A
Typical Floor Size
10,000 SF
Unfinished Ceiling Height
11’
Parking
5 Surface Parking Spaces
Covered Parking
Walk Score®
Walker's Paradise (97)
Bike Score®
Very Bikeable (83)

















