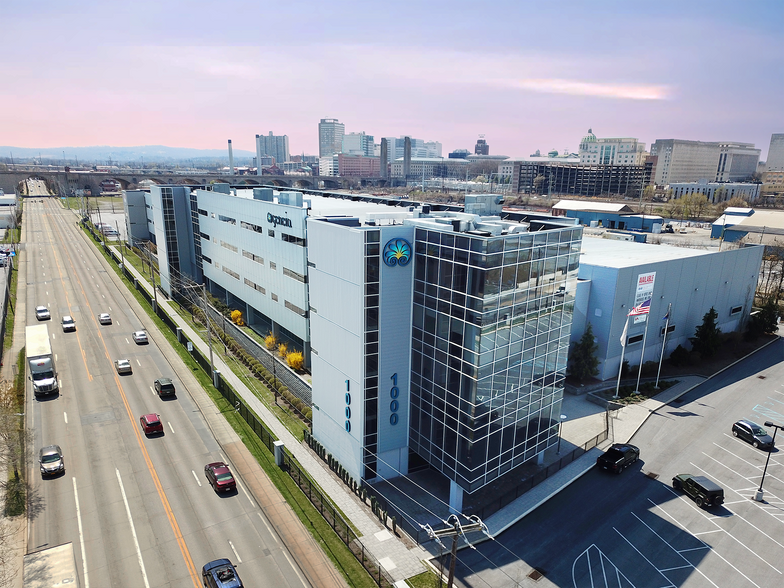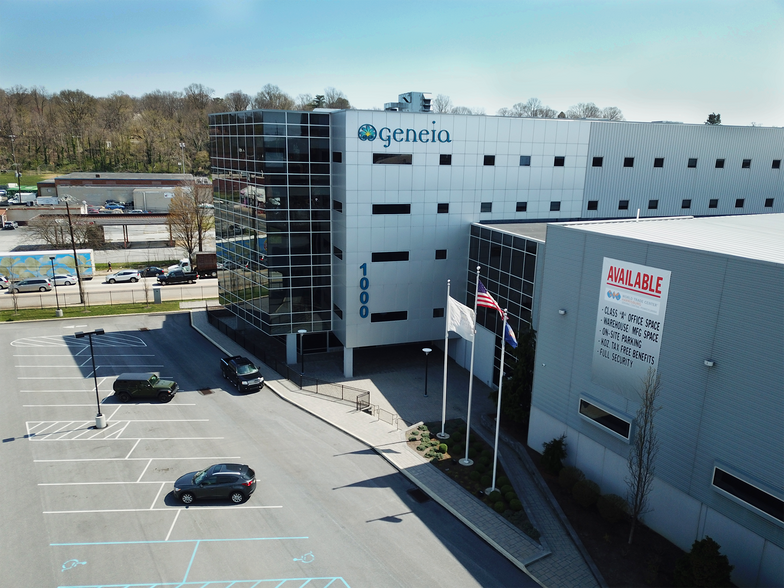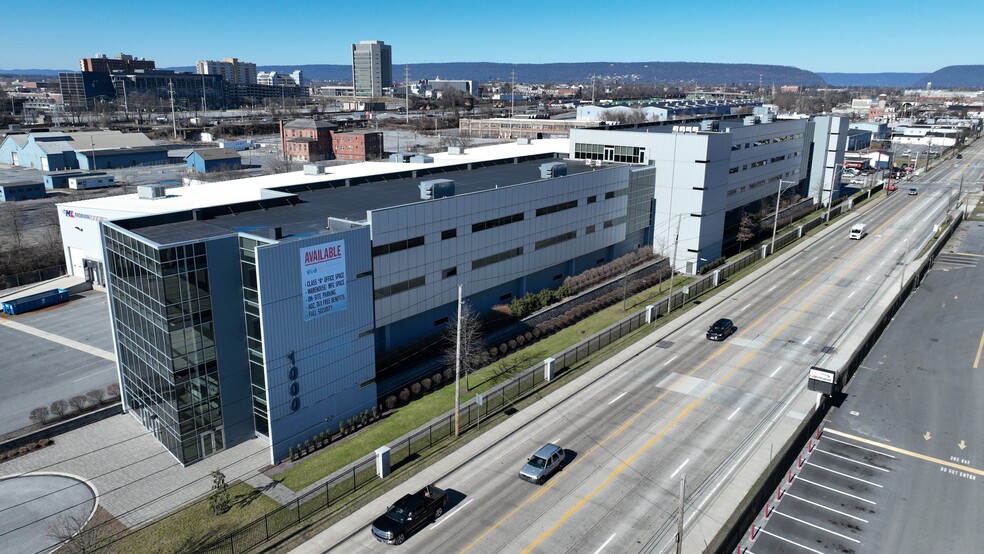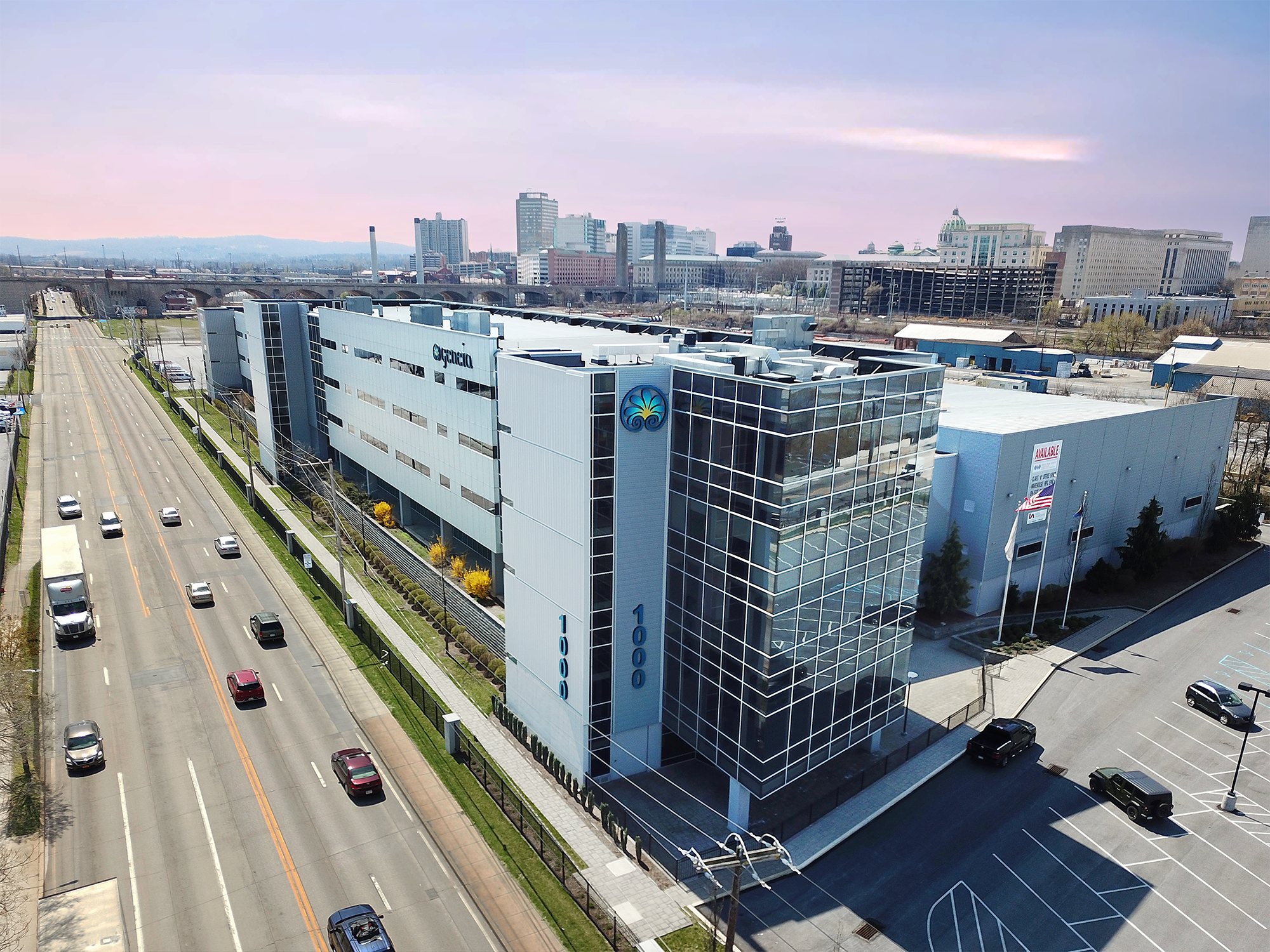
This feature is unavailable at the moment.
We apologize, but the feature you are trying to access is currently unavailable. We are aware of this issue and our team is working hard to resolve the matter.
Please check back in a few minutes. We apologize for the inconvenience.
- LoopNet Team
thank you

Your email has been sent!
1000 N Cameron St
42,170 - 144,085 SF of Space Available in Harrisburg, PA 17103



Highlights
- Zoning: IND - Industrial
- Loading Docks: 7
- Proximity to Rail Yards: 3 Intermodal Rail Yards within 10 miles
- Keystone Opportunity Zone: Yes
- 24/7 On-Site Security: Yes
- Parking Type: Gated Surface On-Site
Features
all available spaces(2)
Display Rental Rate as
- Space
- Size
- Term
- Rental Rate
- Space Use
- Condition
- Available
The 1st Floor Flex Warehouse Space is 101,915 square feet, previously tenanted by Moran Logistics, an asset-based third-party logistics (3PL) provider. The space is ideal for logistics, warehousing, or distribution companies looking for a strategically located and well-equipped facility. Additionally, it is suitable for e-commerce and retail businesses, light manufacturing, medical and pharmaceutical companies, research and development teams, technology firms, automotive services, and food and beverage companies.
- Lease rate does not include utilities, property expenses or building services
- 7 Loading Docks
- Secure Storage
- Yard
- Keystone Opportunity Zone: Yes
- Drive-In Door: 1
- 3 Intermodal Rail Yards within 10 miles
- Space is in Excellent Condition
- Security System
- High Ceilings
- Parking Type: Gated Surface On-Site
- Loading Docks: 7
- 24/7 On-Site Security
The 3rd Floor Class A Office is 42,170 square feet, making it ideal for corporate headquarters, professional services firms, technology companies, financial institutions, creative agencies, coworking spaces, legal practices, consulting firms, and healthcare administration offices.
- Lease rate does not include utilities, property expenses or building services
- Space is in Excellent Condition
- Mostly Open Floor Plan Layout
| Space | Size | Term | Rental Rate | Space Use | Condition | Available |
| 1st Floor | 101,915 SF | Negotiable | $9.50 /SF/YR $0.79 /SF/MO $968,193 /YR $80,683 /MO | Flex | Full Build-Out | 30 Days |
| 3rd Floor | 42,170 SF | Negotiable | $20.00 /SF/YR $1.67 /SF/MO $843,400 /YR $70,283 /MO | Office | Shell Space | Now |
1st Floor
| Size |
| 101,915 SF |
| Term |
| Negotiable |
| Rental Rate |
| $9.50 /SF/YR $0.79 /SF/MO $968,193 /YR $80,683 /MO |
| Space Use |
| Flex |
| Condition |
| Full Build-Out |
| Available |
| 30 Days |
3rd Floor
| Size |
| 42,170 SF |
| Term |
| Negotiable |
| Rental Rate |
| $20.00 /SF/YR $1.67 /SF/MO $843,400 /YR $70,283 /MO |
| Space Use |
| Office |
| Condition |
| Shell Space |
| Available |
| Now |
1st Floor
| Size | 101,915 SF |
| Term | Negotiable |
| Rental Rate | $9.50 /SF/YR |
| Space Use | Flex |
| Condition | Full Build-Out |
| Available | 30 Days |
The 1st Floor Flex Warehouse Space is 101,915 square feet, previously tenanted by Moran Logistics, an asset-based third-party logistics (3PL) provider. The space is ideal for logistics, warehousing, or distribution companies looking for a strategically located and well-equipped facility. Additionally, it is suitable for e-commerce and retail businesses, light manufacturing, medical and pharmaceutical companies, research and development teams, technology firms, automotive services, and food and beverage companies.
- Lease rate does not include utilities, property expenses or building services
- Space is in Excellent Condition
- 7 Loading Docks
- Security System
- Secure Storage
- High Ceilings
- Yard
- Parking Type: Gated Surface On-Site
- Keystone Opportunity Zone: Yes
- Loading Docks: 7
- Drive-In Door: 1
- 24/7 On-Site Security
- 3 Intermodal Rail Yards within 10 miles
3rd Floor
| Size | 42,170 SF |
| Term | Negotiable |
| Rental Rate | $20.00 /SF/YR |
| Space Use | Office |
| Condition | Shell Space |
| Available | Now |
The 3rd Floor Class A Office is 42,170 square feet, making it ideal for corporate headquarters, professional services firms, technology companies, financial institutions, creative agencies, coworking spaces, legal practices, consulting firms, and healthcare administration offices.
- Lease rate does not include utilities, property expenses or building services
- Mostly Open Floor Plan Layout
- Space is in Excellent Condition
Property Overview
Scope Commercial Real Estate Services is proud to exclusively list for LEASE: 1000 N. Cameron Street, Harrisburg, PA 17103. Known currently as the Geneia “Class A” Flex Warehouse & Office Building, the subject property is approximately 209,308 SF RBA. This five-story, Class A flex/warehouse and office building is centrally located at the signalized intersection of Cameron Street and Herr Street, in a highly trafficked retail and industrial corridor. It is strategically situated in downtown Harrisburg, directly across the street from the new Harrisburg busing terminal station, Capital Area Transit. The current uses for the subject property are diverse & multifacility with Class A Office Tenants on the 2nd, 4th, and 5th floors. (The 1st floor is a limited floorplate which showcases a Class A reception area.) Currently, the 3rd floor office space is in shell condition and presents a myriad of potential uses. The building has 2 attractive available spaces for lease. The 1st Floor Flex Warehouse Space is 101,915 square feet, previously tenanted by Moran Logistics, an asset-based third-party logistics (3PL) provider. The space is ideal for logistics, warehousing, or distribution companies looking for a strategically located and well-equipped facility. Additionally, it is suitable for e-commerce and retail businesses, light manufacturing, medical and pharmaceutical companies, research and development teams, technology firms, automotive services, and food and beverage companies. The 3rd Floor Class A Office is 42,170 square feet, making it ideal for corporate headquarters, professional services firms, technology companies, financial institutions, creative agencies, coworking spaces, legal practices, consulting firms, and healthcare administration offices. The property includes three (3) separate adjoining parcels totaling 10.42 acres. The site is a fully gated and secured facility, featuring two sets of automatic drive gates. The main entrance is located on Cameron Street on the southern side of the property, while the second entrance is on the northwest side of the property on Herr Street. This newer construction Class A facility is pristine and a must-see. The property is broken down into three (3) basic parts: the 5-story office building situated on the eastern side of the property, a connecting corridor of higher ceiling flex/warehouse space (approx. 17-foot ceilings) in the middle of the facility which showcases floor-to-ceiling windows on the Cameron Street side, and the third component being the high-bay warehouse space (approx. 40-foot ceiling) fully fitted out with industrial racking for high-speed forklift picking and logistics. The high-bay warehouse space is also being used for 3PL logistics and high-speed forklift fulfillment with high-bay racking throughout. Building amenities include: gated parking with 400 on-site parking spaces, helicopter pad, 7 loading bays on the warehouse vehicle entrance side, rooftop garden, rain gardens, on-site emergency power generator, and 24-hour on-site security. Inland Port - US Customs Harrisburg is designated an Inland Port, specifically for intermodal retail shipments from the East Coast ports served by the Norfolk Southern Railroad. The benefit of this designation is that the shipping and receiving of international trade goods can be expedited by rail, thereby reducing the cost in time, fuel and labor for shippers and manufacturers.
PROPERTY FACTS
Learn More About Renting Flex Space
Presented by

1000 N Cameron St
Hmm, there seems to have been an error sending your message. Please try again.
Thanks! Your message was sent.







