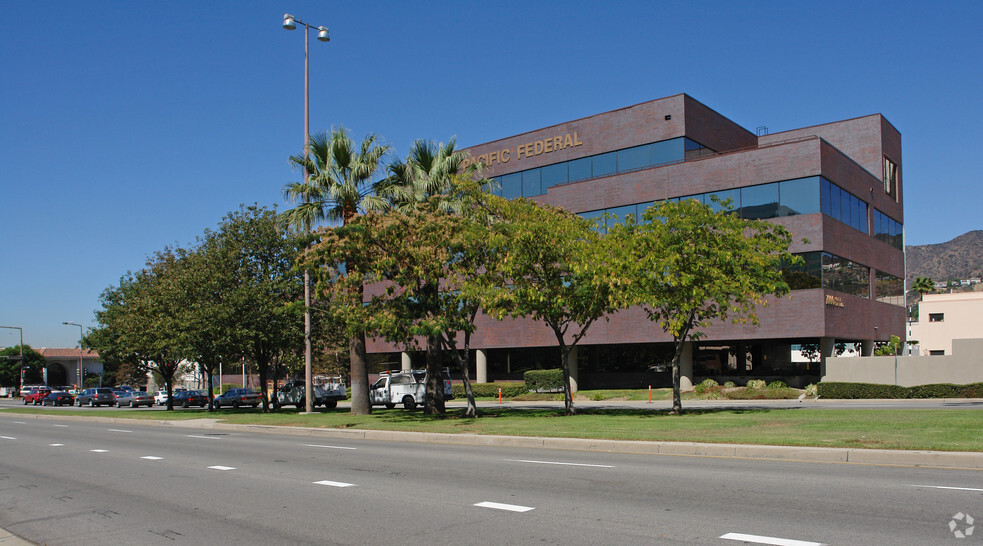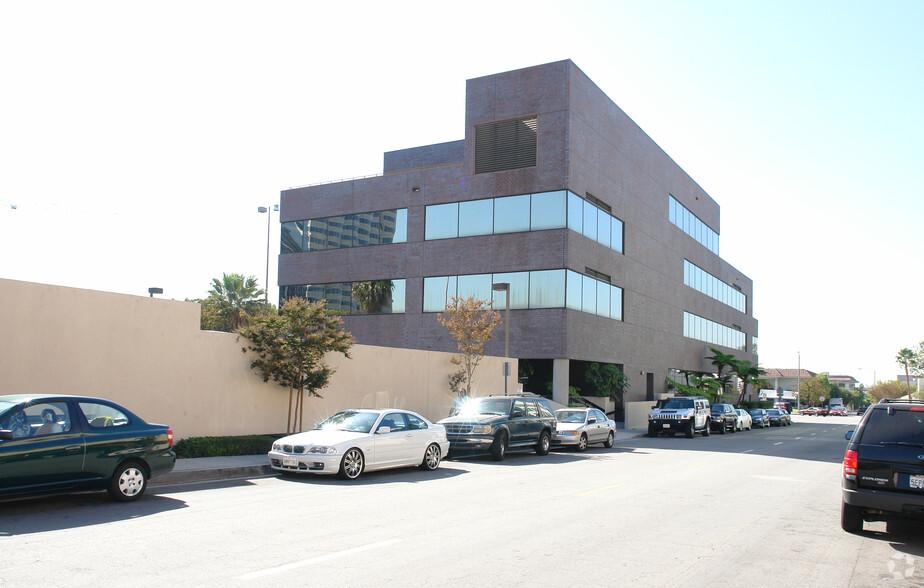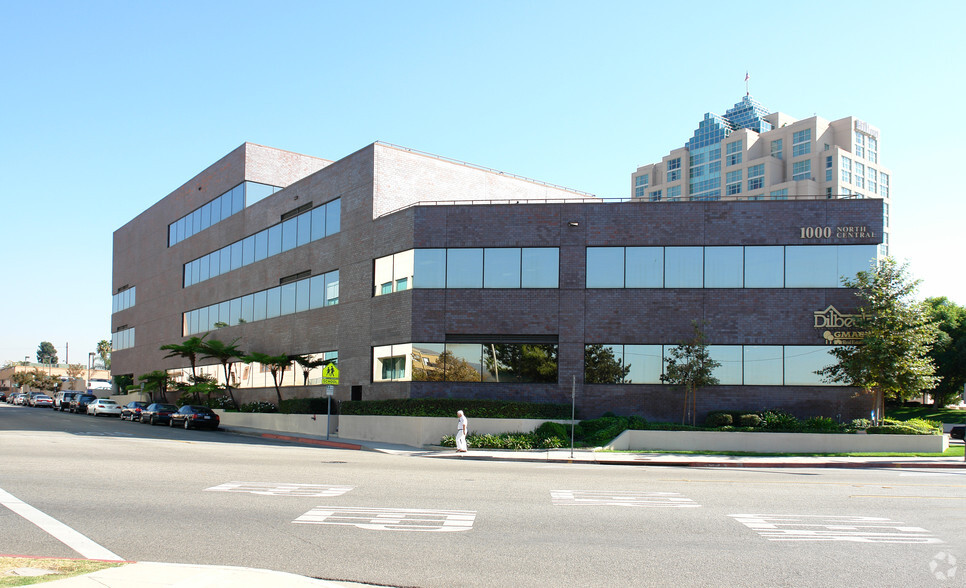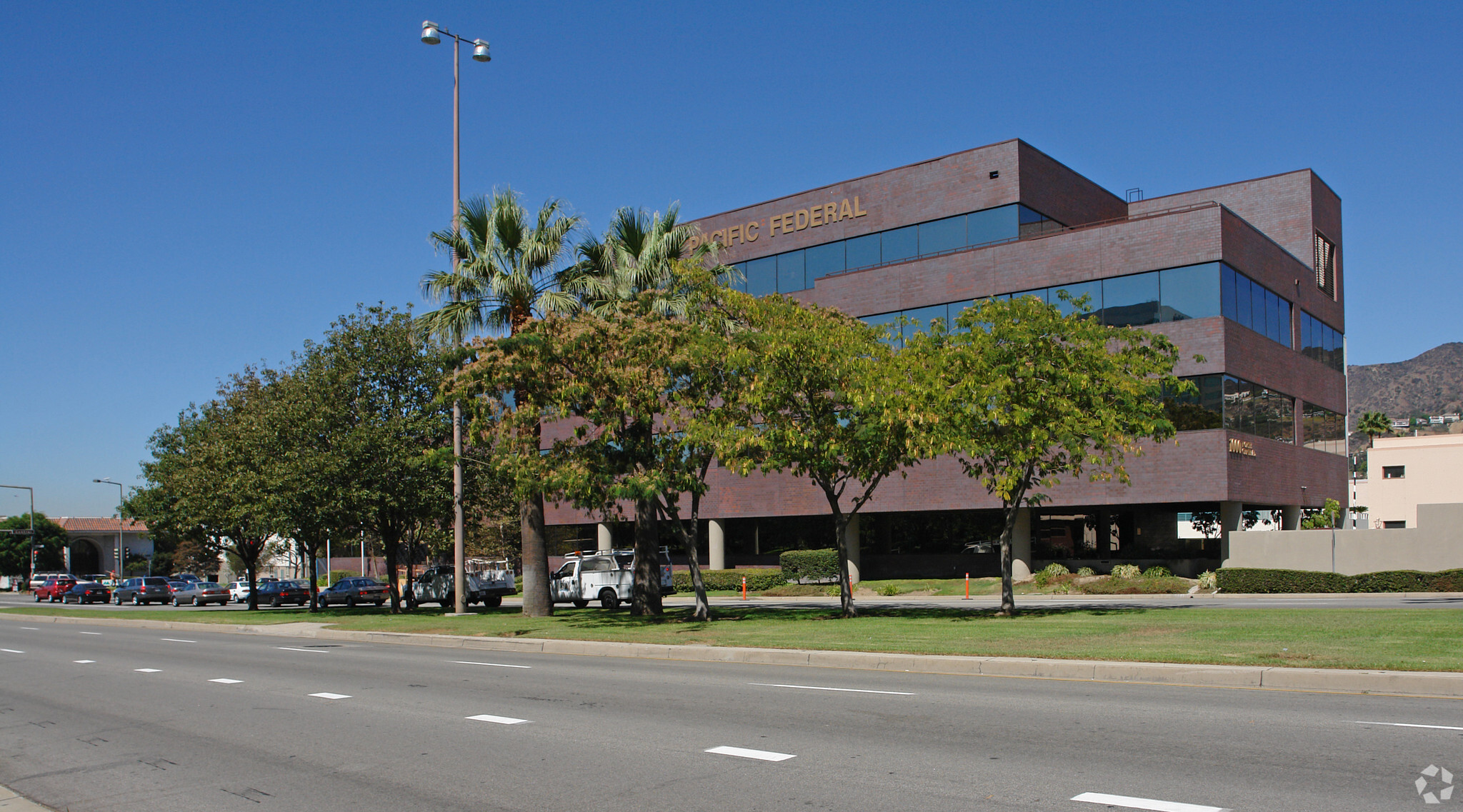
This feature is unavailable at the moment.
We apologize, but the feature you are trying to access is currently unavailable. We are aware of this issue and our team is working hard to resolve the matter.
Please check back in a few minutes. We apologize for the inconvenience.
- LoopNet Team
thank you

Your email has been sent!
Office 1000 N Central Ave
4,646 - 19,336 SF of Office Space Available in Glendale, CA 91202



all available spaces(3)
Display Rental Rate as
- Space
- Size
- Term
- Rental Rate
- Space Use
- Condition
- Available
- Rate includes utilities, building services and property expenses
- Office intensive layout
- Space is in Excellent Condition
- Central Air and Heating
- Private Restrooms
- Corner Space
- Open-Plan
- Fully Built-Out as Standard Office
- 1 Conference Room
- Can be combined with additional space(s) for up to 19,336 SF of adjacent space
- Kitchen
- Fully Carpeted
- Natural Light
Full floor occupancy, elevator opens to 3rd floor suite.
- Rate includes utilities, building services and property expenses
- Office intensive layout
- Space is in Excellent Condition
- Central Air and Heating
- Kitchen
- Print/Copy Room
- Private Restrooms
- Natural Light
- Fully Built-Out as Standard Office
- 1 Conference Room
- Can be combined with additional space(s) for up to 19,336 SF of adjacent space
- Reception Area
- Elevator Access
- Balcony
- Fully Carpeted
Full floor occupancy, elevator opens to 4th floor suite. Includes 4th floor building signage and balcony.
- Rate includes utilities, building services and property expenses
- Conference Rooms
- Can be combined with additional space(s) for up to 19,336 SF of adjacent space
- Reception Area
- Elevator Access
- Balcony
- Fully Carpeted
- High Ceilings
- Recessed Lighting
- After Hours HVAC Available
- Fully Built-Out as Standard Office
- Space is in Excellent Condition
- Central Air and Heating
- Kitchen
- Print/Copy Room
- Private Restrooms
- Security System
- Secure Storage
- Natural Light
| Space | Size | Term | Rental Rate | Space Use | Condition | Available |
| 2nd Floor, Ste 200 | 5,327 SF | 5-10 Years | Upon Request Upon Request Upon Request Upon Request | Office | Full Build-Out | Now |
| 3rd Floor | 9,363 SF | 5-10 Years | Upon Request Upon Request Upon Request Upon Request | Office | Full Build-Out | Now |
| 4th Floor | 4,646 SF | 5-10 Years | Upon Request Upon Request Upon Request Upon Request | Office | Full Build-Out | Now |
2nd Floor, Ste 200
| Size |
| 5,327 SF |
| Term |
| 5-10 Years |
| Rental Rate |
| Upon Request Upon Request Upon Request Upon Request |
| Space Use |
| Office |
| Condition |
| Full Build-Out |
| Available |
| Now |
3rd Floor
| Size |
| 9,363 SF |
| Term |
| 5-10 Years |
| Rental Rate |
| Upon Request Upon Request Upon Request Upon Request |
| Space Use |
| Office |
| Condition |
| Full Build-Out |
| Available |
| Now |
4th Floor
| Size |
| 4,646 SF |
| Term |
| 5-10 Years |
| Rental Rate |
| Upon Request Upon Request Upon Request Upon Request |
| Space Use |
| Office |
| Condition |
| Full Build-Out |
| Available |
| Now |
2nd Floor, Ste 200
| Size | 5,327 SF |
| Term | 5-10 Years |
| Rental Rate | Upon Request |
| Space Use | Office |
| Condition | Full Build-Out |
| Available | Now |
- Rate includes utilities, building services and property expenses
- Fully Built-Out as Standard Office
- Office intensive layout
- 1 Conference Room
- Space is in Excellent Condition
- Can be combined with additional space(s) for up to 19,336 SF of adjacent space
- Central Air and Heating
- Kitchen
- Private Restrooms
- Fully Carpeted
- Corner Space
- Natural Light
- Open-Plan
3rd Floor
| Size | 9,363 SF |
| Term | 5-10 Years |
| Rental Rate | Upon Request |
| Space Use | Office |
| Condition | Full Build-Out |
| Available | Now |
Full floor occupancy, elevator opens to 3rd floor suite.
- Rate includes utilities, building services and property expenses
- Fully Built-Out as Standard Office
- Office intensive layout
- 1 Conference Room
- Space is in Excellent Condition
- Can be combined with additional space(s) for up to 19,336 SF of adjacent space
- Central Air and Heating
- Reception Area
- Kitchen
- Elevator Access
- Print/Copy Room
- Balcony
- Private Restrooms
- Fully Carpeted
- Natural Light
4th Floor
| Size | 4,646 SF |
| Term | 5-10 Years |
| Rental Rate | Upon Request |
| Space Use | Office |
| Condition | Full Build-Out |
| Available | Now |
Full floor occupancy, elevator opens to 4th floor suite. Includes 4th floor building signage and balcony.
- Rate includes utilities, building services and property expenses
- Fully Built-Out as Standard Office
- Conference Rooms
- Space is in Excellent Condition
- Can be combined with additional space(s) for up to 19,336 SF of adjacent space
- Central Air and Heating
- Reception Area
- Kitchen
- Elevator Access
- Print/Copy Room
- Balcony
- Private Restrooms
- Fully Carpeted
- Security System
- High Ceilings
- Secure Storage
- Recessed Lighting
- Natural Light
- After Hours HVAC Available
Property Overview
Alex Khatchaturian 818-281-2923
- Bus Line
- Signage
- Car Charging Station
- Central Heating
- Air Conditioning
PROPERTY FACTS
Presented by
1000 North Central Ents LLC
Office | 1000 N Central Ave
Hmm, there seems to have been an error sending your message. Please try again.
Thanks! Your message was sent.




