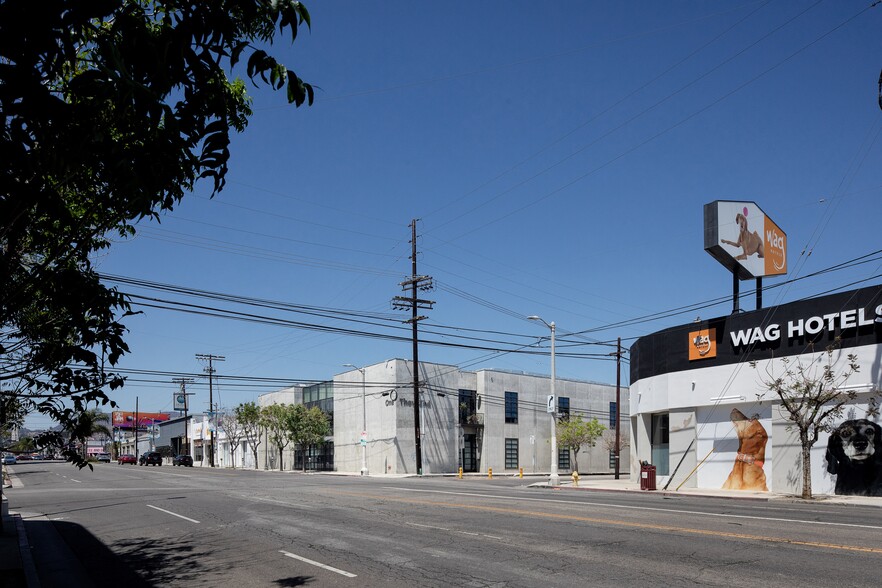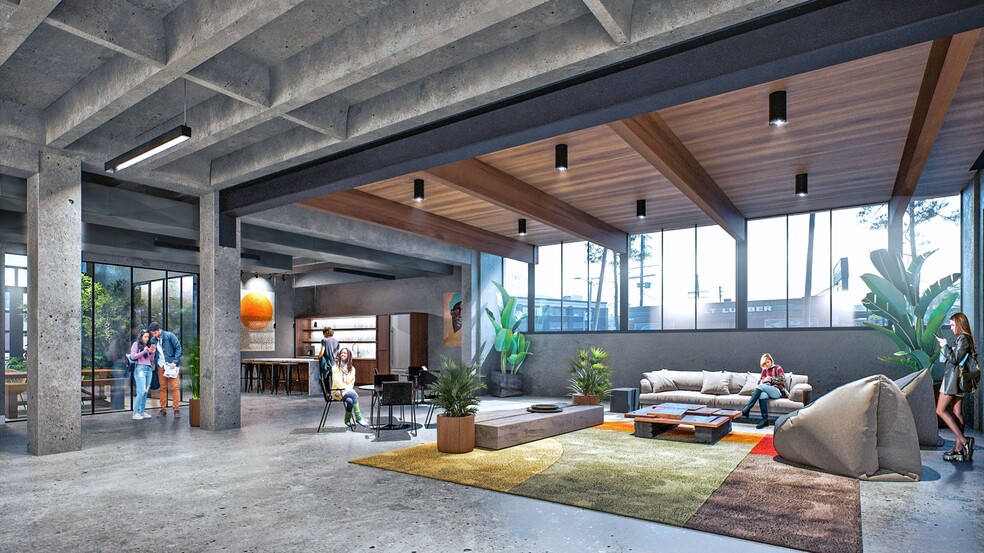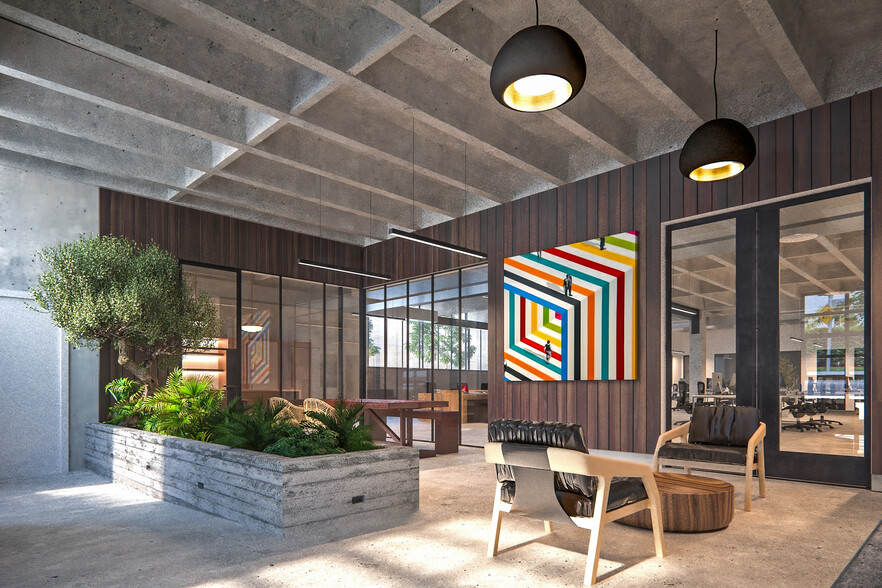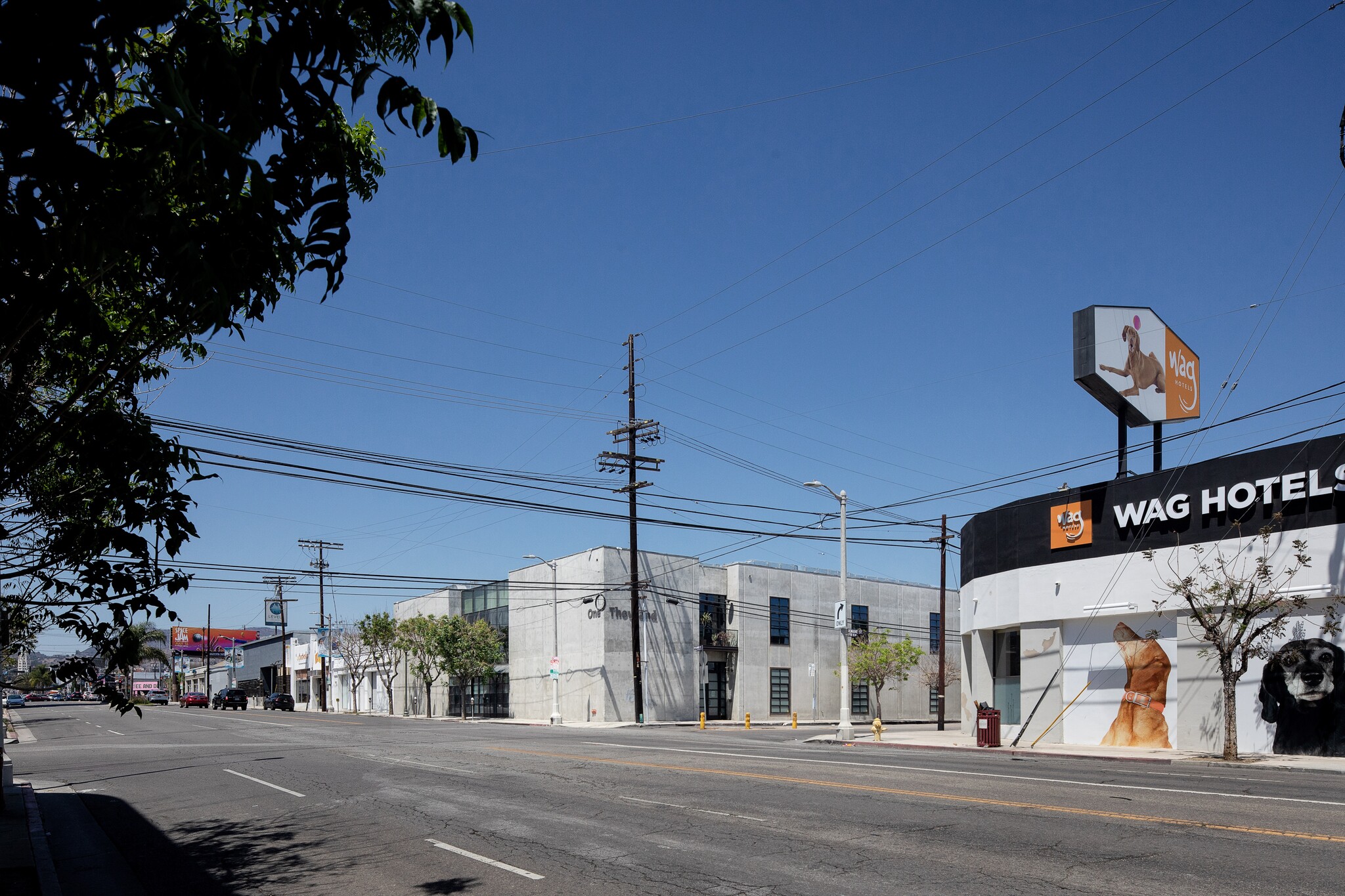
This feature is unavailable at the moment.
We apologize, but the feature you are trying to access is currently unavailable. We are aware of this issue and our team is working hard to resolve the matter.
Please check back in a few minutes. We apologize for the inconvenience.
- LoopNet Team
thank you

Your email has been sent!
1000 N Highland Ave
7,000 - 31,778 SF of 4-Star Office Space Available in Los Angeles, CA 90038



Highlights
- Adjacent surface parking lot providing ample and convenient vehicle space for tenants and visitors.
- Newly installed storefronts and expansive windows, inviting natural light and enhancing curb appeal.
- Luxurious new kitchens appointed with high-end finishes and sleek imported marble countertops for a touch of class.
- Architectural redesign yielding high ceilings for a spacious and inspiring work environment.
- Secluded and covered outdoor patio offering a versatile space for work and leisure.
- Enhanced security measures to ensure a safe and secure working environment.
all available spaces(2)
Display Rental Rate as
- Space
- Size
- Term
- Rental Rate
- Space Use
- Condition
- Available
Contact broker for asking rates and additional information.
- Open Floor Plan Layout
- Can be combined with additional space(s) for up to 31,778 SF of adjacent space
- Private Restrooms
- Fits 18 - 125 People
- Kitchen
Contact broker for pricing and additional information.
- Partially Built-Out as Standard Office
- Fits 41 - 130 People
- 2 Conference Rooms
- Kitchen
- Mostly Open Floor Plan Layout
- 1 Private Office
- Can be combined with additional space(s) for up to 31,778 SF of adjacent space
- Private Restrooms
| Space | Size | Term | Rental Rate | Space Use | Condition | Available |
| 1st Floor, Ste 101 | 7,000-15,573 SF | 5-10 Years | Upon Request Upon Request Upon Request Upon Request | Office | - | Now |
| 2nd Floor, Ste 201 | 16,205 SF | 5-10 Years | Upon Request Upon Request Upon Request Upon Request | Office | Partial Build-Out | Now |
1st Floor, Ste 101
| Size |
| 7,000-15,573 SF |
| Term |
| 5-10 Years |
| Rental Rate |
| Upon Request Upon Request Upon Request Upon Request |
| Space Use |
| Office |
| Condition |
| - |
| Available |
| Now |
2nd Floor, Ste 201
| Size |
| 16,205 SF |
| Term |
| 5-10 Years |
| Rental Rate |
| Upon Request Upon Request Upon Request Upon Request |
| Space Use |
| Office |
| Condition |
| Partial Build-Out |
| Available |
| Now |
1st Floor, Ste 101
| Size | 7,000-15,573 SF |
| Term | 5-10 Years |
| Rental Rate | Upon Request |
| Space Use | Office |
| Condition | - |
| Available | Now |
Contact broker for asking rates and additional information.
- Open Floor Plan Layout
- Fits 18 - 125 People
- Can be combined with additional space(s) for up to 31,778 SF of adjacent space
- Kitchen
- Private Restrooms
2nd Floor, Ste 201
| Size | 16,205 SF |
| Term | 5-10 Years |
| Rental Rate | Upon Request |
| Space Use | Office |
| Condition | Partial Build-Out |
| Available | Now |
Contact broker for pricing and additional information.
- Partially Built-Out as Standard Office
- Mostly Open Floor Plan Layout
- Fits 41 - 130 People
- 1 Private Office
- 2 Conference Rooms
- Can be combined with additional space(s) for up to 31,778 SF of adjacent space
- Kitchen
- Private Restrooms
Property Overview
This 31,778 square foot creative office building is currently undergoing a full renovation and will be delivered in December of 2024.
- Bus Line
- Property Manager on Site
PROPERTY FACTS
Presented by

1000 N Highland Ave
Hmm, there seems to have been an error sending your message. Please try again.
Thanks! Your message was sent.







