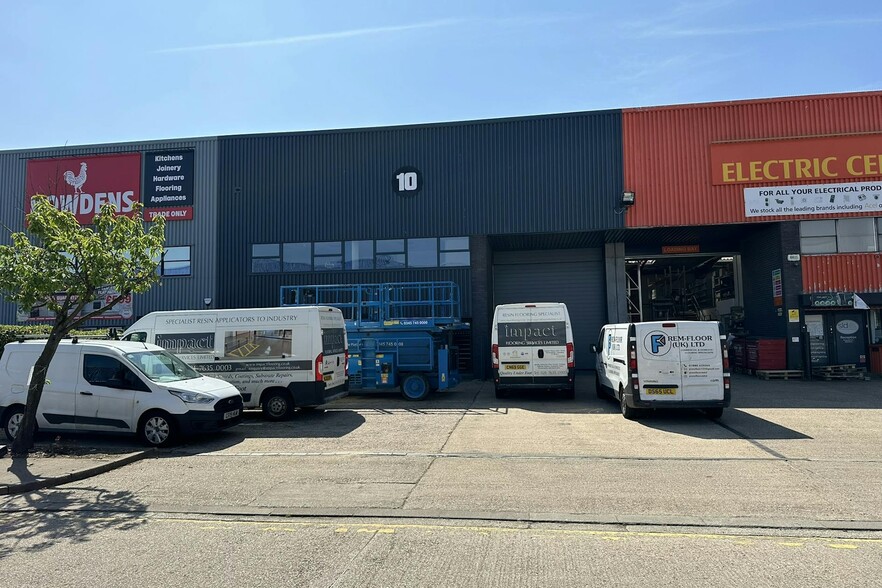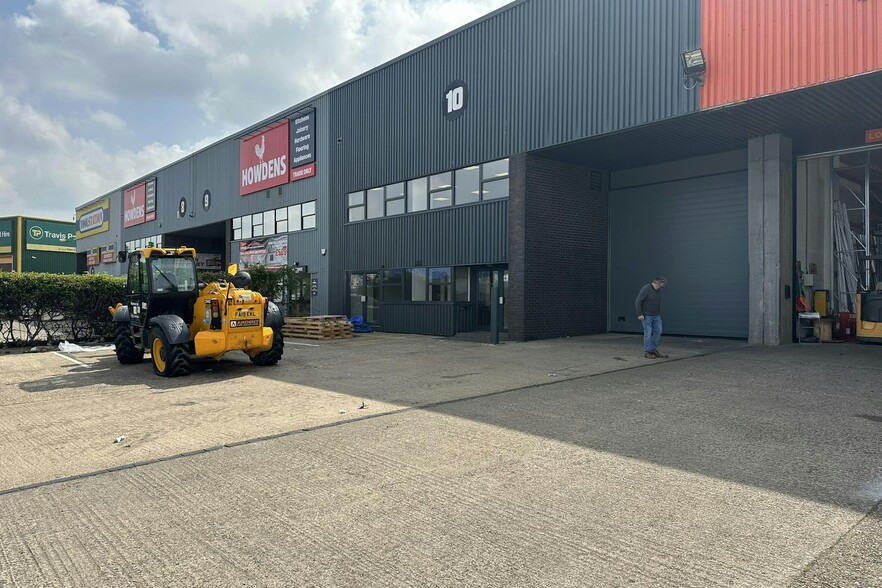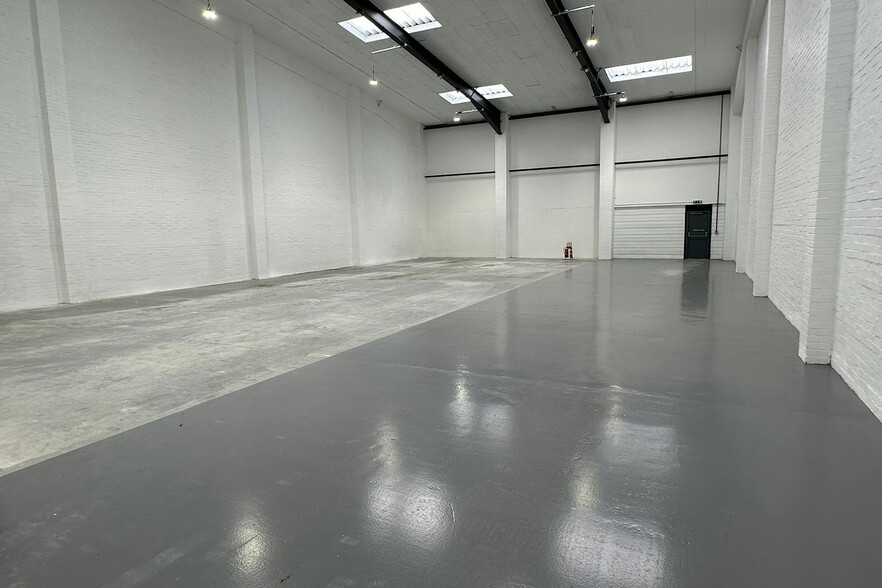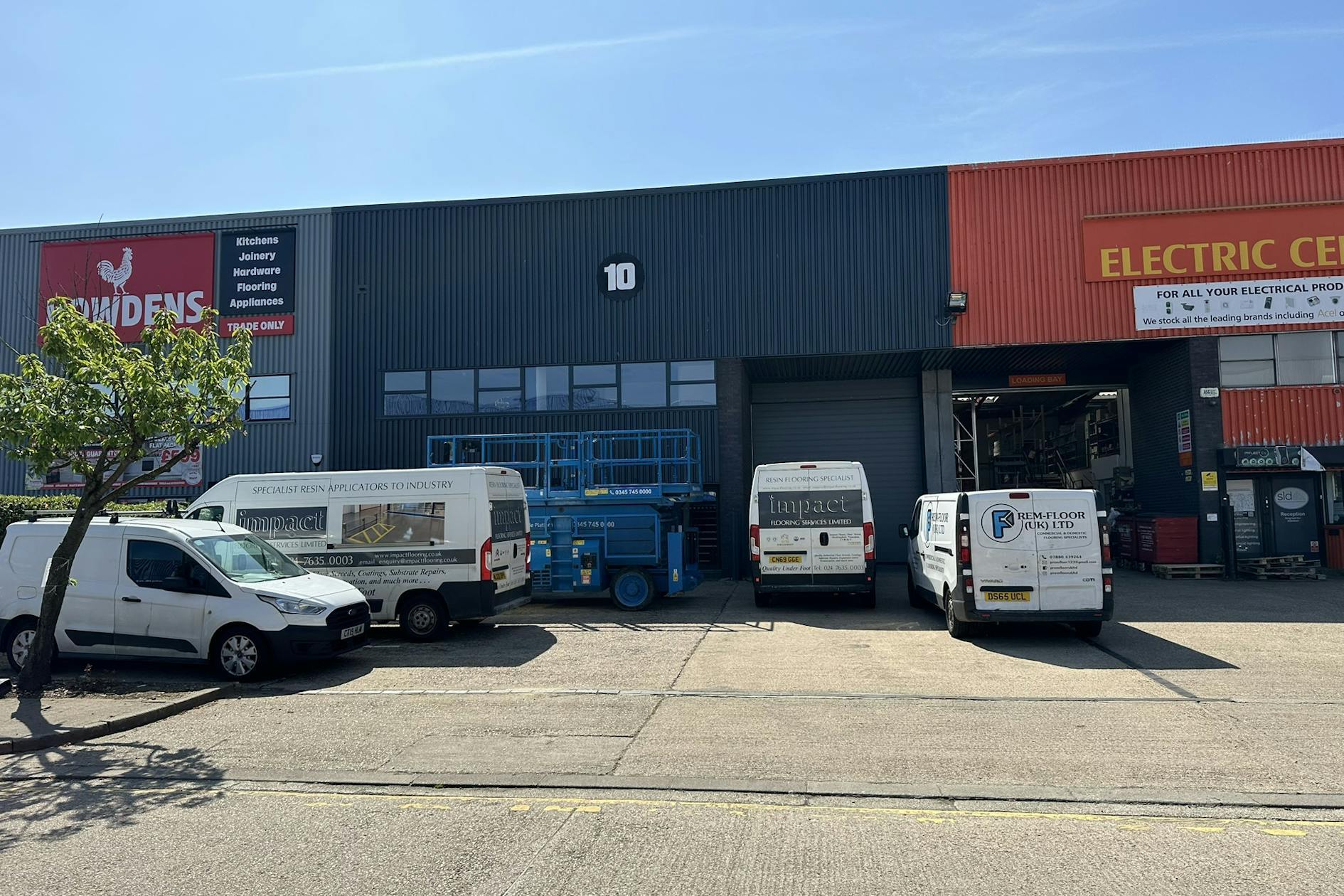
This feature is unavailable at the moment.
We apologize, but the feature you are trying to access is currently unavailable. We are aware of this issue and our team is working hard to resolve the matter.
Please check back in a few minutes. We apologize for the inconvenience.
- LoopNet Team
thank you

Your email has been sent!
Staples Corner Business Park 1000 North Circular Rd
5,478 SF of Industrial Space Available in London NW2 7JP



Highlights
- Find fully refurbished trade, industrial, and warehouse space within Staples Corner Business Park, one of North London's most prominent parks.
- Become a part of this established estate and join occupiers like Big Yellow, Howdens, Screwfix, Travis Perkins, Safestore, and Jaguar Land Rover.
- Staples Corner Business Park boasts quick and easy access to the motorway network fronting the A406, connecting to Junction 1 of the M1.
- Discover flexible industrial space built to an excellent specification designed to suit a wide range of occupiers.
- Located just 6 miles north of Central London, the site has become one of the area's most important commercial, trade, and retail locations.
- Cricklewood and Brent Cross stations provide rail services to Brighton and Bedford via King's Cross, alongside Underground access.
Features
all available space(1)
Display Rental Rate as
- Space
- Size
- Term
- Rental Rate
- Space Use
- Condition
- Available
The property comprises a steel portal frame warehouse /trade counter unit with clad elevations. Access is via a full-height up-and-over shutter (4.6 metres by 5.1 metres) or separate staff/trade entrance leading to purpose-built ground and first-floor offices. The office accommodation is fitted with a suspended ceiling, recessed lighting, and perimeter trunking. The warehouse accommodation has a clear height of 6.15 metres to the underside of the haunch, rising to 7.9 metres at the apex. The unit benefits from roof lights, a concrete floor, three-phase power, and LED lighting. Externally there is recessed loading and allocated car parking. Available by way of assignment of the current protected lease expiring in April 2034 at a passing rent of £150,000 per annum exclusive, which is subject to a rent review and Tenant only break clause in April 2029. A sublease may be considered at a market rent. Alternatively, a new lease may be available from the Landlord, subject to covenant and agreement of terms.
- Use Class: B2
- Space is in Excellent Condition
- Yard
- Demised WC
- Includes 705 SF of dedicated office space
- Demised WC facilities
- Recently Refurbished
- Designated Yard & Parking
| Space | Size | Term | Rental Rate | Space Use | Condition | Available |
| Ground - Unit 10 | 5,478 SF | Negotiable | $33.90 /SF/YR $2.82 /SF/MO $185,688 /YR $15,474 /MO | Industrial | Shell Space | Now |
Ground - Unit 10
| Size |
| 5,478 SF |
| Term |
| Negotiable |
| Rental Rate |
| $33.90 /SF/YR $2.82 /SF/MO $185,688 /YR $15,474 /MO |
| Space Use |
| Industrial |
| Condition |
| Shell Space |
| Available |
| Now |
Ground - Unit 10
| Size | 5,478 SF |
| Term | Negotiable |
| Rental Rate | $33.90 /SF/YR |
| Space Use | Industrial |
| Condition | Shell Space |
| Available | Now |
The property comprises a steel portal frame warehouse /trade counter unit with clad elevations. Access is via a full-height up-and-over shutter (4.6 metres by 5.1 metres) or separate staff/trade entrance leading to purpose-built ground and first-floor offices. The office accommodation is fitted with a suspended ceiling, recessed lighting, and perimeter trunking. The warehouse accommodation has a clear height of 6.15 metres to the underside of the haunch, rising to 7.9 metres at the apex. The unit benefits from roof lights, a concrete floor, three-phase power, and LED lighting. Externally there is recessed loading and allocated car parking. Available by way of assignment of the current protected lease expiring in April 2034 at a passing rent of £150,000 per annum exclusive, which is subject to a rent review and Tenant only break clause in April 2029. A sublease may be considered at a market rent. Alternatively, a new lease may be available from the Landlord, subject to covenant and agreement of terms.
- Use Class: B2
- Includes 705 SF of dedicated office space
- Space is in Excellent Condition
- Demised WC facilities
- Yard
- Recently Refurbished
- Demised WC
- Designated Yard & Parking
Property Overview
Introducing Staples Corner Business Park, a prime last-mile trade park in a highly accessible location fronting the A406 North Circular and A5 Edgware Road. Only 6 miles north of Central London, Staples Corner has developed into one of the area's most important commercial, trade, and retail locations. Staples Corner offers an unmissable opportunity to join high-profile occupiers Big Yellow, Howdens, Screwfix, Travis Perkins, Safestore, and Jaguar Land Rover at this established estate. The mid-terrace industrial unit has a steel portal frame construction and has undergone a complete refurbishment to provide 5,478 square feet of flexible, high-quality space. Fronting the A406 (North Circular) and with excellent proximity to the M1 (Junction 1), the estate provides exceptional transport links and the ability to serve London on a last-mile basis. Cricklewood railway station also provides rail access to the Brighton to Bedford Thameslink Line via London King's Cross. Brent Cross station offers access to London Underground services via the Northern Line. Following the regeneration of Brent Cross Cricklewood with over 6,700 new homes, commercial and retail spaces, and arts and culture facilities, the area will also benefit from a new station, Brent Cross West station, connecting passengers to King's Cross St. Pancras in under 12 minutes.
Warehouse FACILITY FACTS
Marketing Brochure
About Brent
Brent’s strategic location between the M1 motorway and the Western Avenue (A40), with the North Circular Road (A406) running through it, makes it an important logistics hub, particularly for last-mile operators. These major roads provide good access to the motorways that connect the capital with the north and west of England, as well as to central London. This makes it an attractive choice for distributors, as does its proximity to Heathrow Airport and Park Royal. Park Royal is the largest business park in London and one of the largest in Europe.
The borough also has a significant catchment area in its own right: its resident population of more than 330,000 makes Brent one of London’s most populous boroughs. Widespread regeneration around Wembley Park will bring more homes and residents to this part of London in the coming years.
The area’s largest warehouses are situated close to the North Circular Road (A406) around Neasden. Amazon occupy several large warehouses in this area, with the likes of Pickfords and Dhamecha Cash & Carry also having a major presence. Industrial space does not tend to stay on the market for long in Brent, with an average void period of less than six months.
Nearby Amenities
Restaurants |
|||
|---|---|---|---|
| Bellissima Ristorante Limited | Italian | - | 3 min walk |
| Costa | - | - | 7 min walk |
| Wing Tai Restaurant | Chinese | $$$ | 7 min walk |
| Reindeer Cafe | Chinese | $ | 7 min walk |
| London Seed Centre | Noodle Bar | - | 9 min walk |
Retail |
||
|---|---|---|
| Howdens | Home Improvement | In Building |
| Dulux Decorator Centre | Paint/Wallpaper | In Building |
| Screwfix | Hardware | 1 min walk |
| Toolstation | Hardware | In Building |
| Benchmarx Kitchens & Joinery | Home Improvement | 3 min walk |
Hotels |
|
|---|---|
| WorldHotels Distinctive |
152 rooms
6 min drive
|
Leasing Teams
Leasing Teams
David Theobald,
Director

Predominately assisting the Industrial Agency and Valuation Departments, David has worked with various property funds and owner occupiers throughout the M25, which has allowed him to develop a broad base of knowledge.
Outside of the office David is a keen rugby player and skier and can often be found enjoying the South West London nightlife.
Presented by
Company Not Provided
Staples Corner Business Park | 1000 North Circular Rd
Hmm, there seems to have been an error sending your message. Please try again.
Thanks! Your message was sent.






